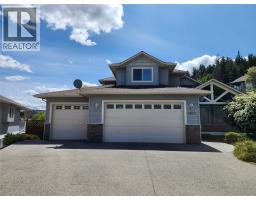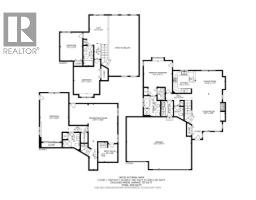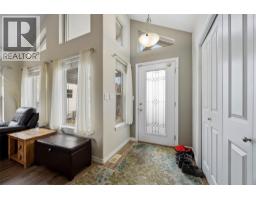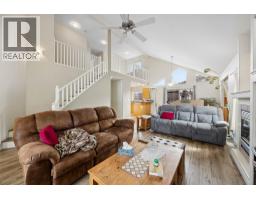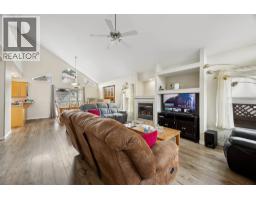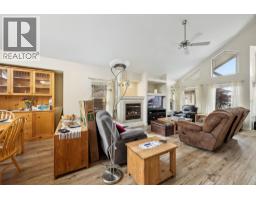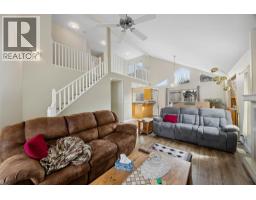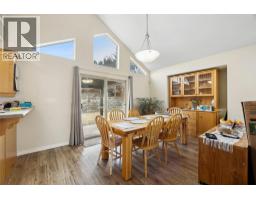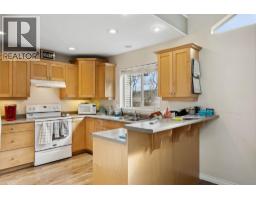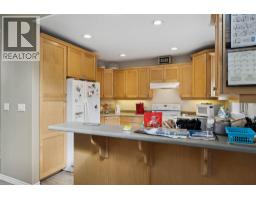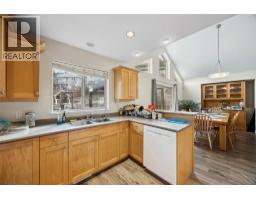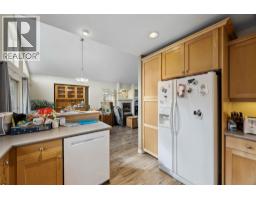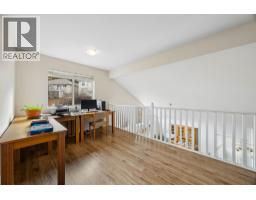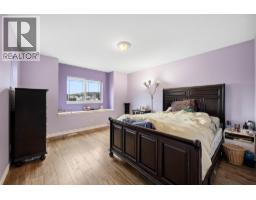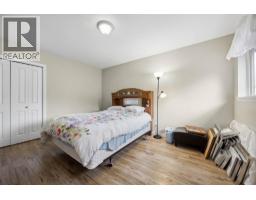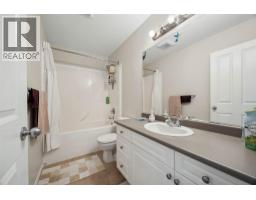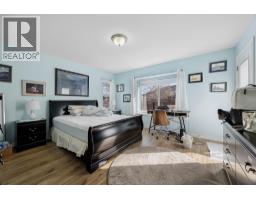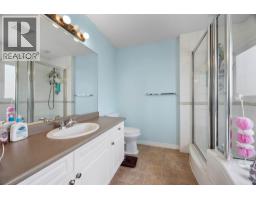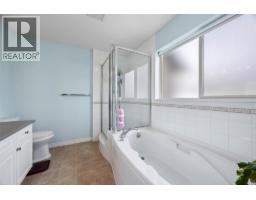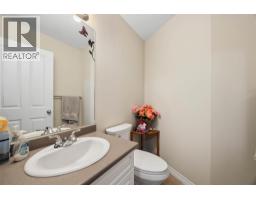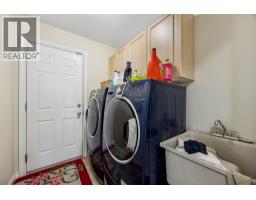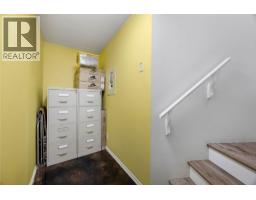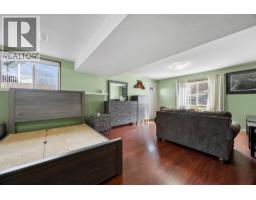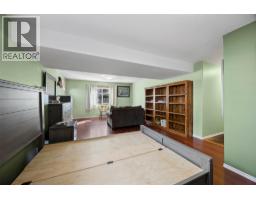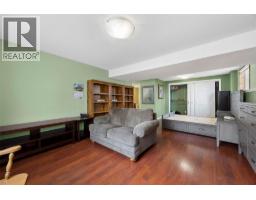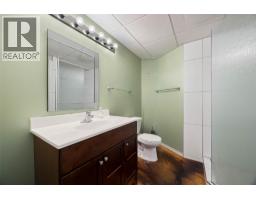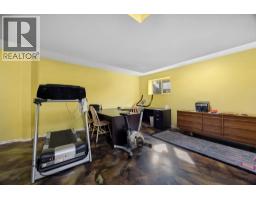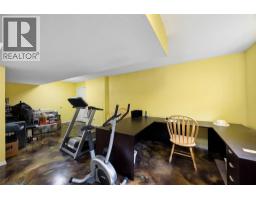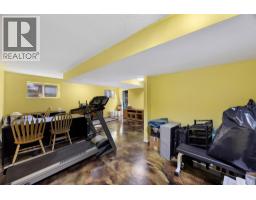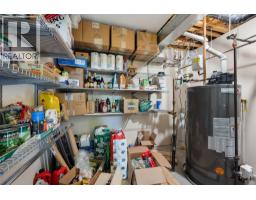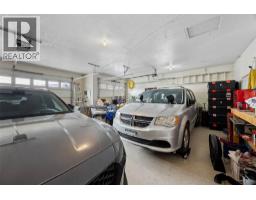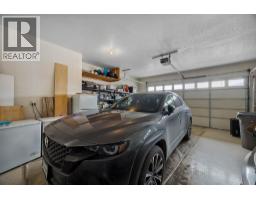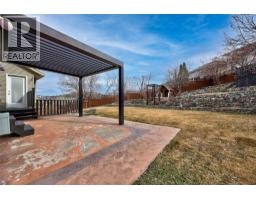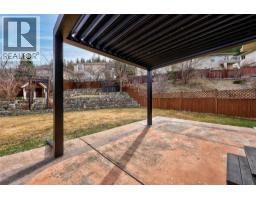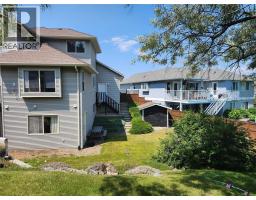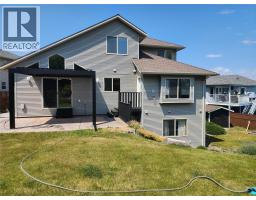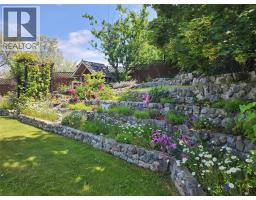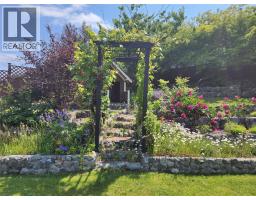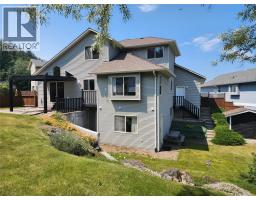1925 Englemann Court, Kamloops, British Columbia V1S 1X9 (28855225)
1925 Englemann Court Kamloops, British Columbia V1S 1X9
Interested?
Contact us for more information

Aaron Braaten
https://aaron@aaronbraaten.com/

867 Victoria Street
Kamloops, British Columbia V2C 2B7
(250) 377-3030
https://thebchomes.com/
$949,900
Strategically positioned on a serene cul-de-sac, this meticulously crafted 2-storey home is an exceptional blend of convenience and practicality. The corner kitchen, vaulted ceilings, and open concept layout offer a harmonious living space, while the plush master suite with a private deck adds a touch of opulence. Recent upgrades, including a new furnace, AC, Fridge, and Dishwasher, enhance the home's functionality. With features like a triple car garage and electronic louvered pergola, the outdoor area is transformed into a functional and stylish retreat with walking trails out the back gate. The absence of carpets not only promotes a healthy lifestyle but also makes maintenance a breeze. Situated near Kamloops' future Elementary School and boasting R2 zoning, this property offers a well-rounded investment opportunity. Keep an eye out for the new roof installation in September 2025. (id:26472)
Property Details
| MLS® Number | 10362739 |
| Property Type | Single Family |
| Neigbourhood | Pineview Valley |
| Amenities Near By | Public Transit, Park, Recreation, Schools, Shopping |
| Features | Cul-de-sac |
| Parking Space Total | 6 |
| Road Type | Cul De Sac |
Building
| Bathroom Total | 3 |
| Bedrooms Total | 4 |
| Appliances | Refrigerator, Dishwasher, Dryer, Oven - Electric, Range - Electric, Washer |
| Architectural Style | Ranch |
| Constructed Date | 2001 |
| Construction Style Attachment | Detached |
| Cooling Type | Central Air Conditioning |
| Exterior Finish | Brick |
| Fireplace Fuel | Gas |
| Fireplace Present | Yes |
| Fireplace Total | 1 |
| Fireplace Type | Unknown |
| Flooring Type | Concrete, Laminate |
| Half Bath Total | 1 |
| Heating Type | Forced Air, See Remarks |
| Roof Material | Asphalt Shingle |
| Roof Style | Unknown |
| Stories Total | 3 |
| Size Interior | 2835 Sqft |
| Type | House |
| Utility Water | Municipal Water |
Parking
| Attached Garage | 3 |
| R V |
Land
| Acreage | No |
| Fence Type | Fence |
| Land Amenities | Public Transit, Park, Recreation, Schools, Shopping |
| Sewer | Municipal Sewage System |
| Size Irregular | 0.24 |
| Size Total | 0.24 Ac|under 1 Acre |
| Size Total Text | 0.24 Ac|under 1 Acre |
| Zoning Type | Unknown |
Rooms
| Level | Type | Length | Width | Dimensions |
|---|---|---|---|---|
| Second Level | Bedroom | 14' x 24'3'' | ||
| Second Level | 3pc Bathroom | Measurements not available | ||
| Second Level | Loft | 9'2'' x 13'8'' | ||
| Second Level | Bedroom | 13'7'' x 13'11'' | ||
| Basement | 2pc Bathroom | Measurements not available | ||
| Basement | Bedroom | 14'1'' x 24'3'' | ||
| Basement | Recreation Room | 23'11'' x 18'6'' | ||
| Main Level | Living Room | 14'10'' x 11'5'' | ||
| Main Level | Dining Room | 14' x 12'11'' | ||
| Main Level | 5pc Bathroom | Measurements not available | ||
| Main Level | Primary Bedroom | 14' x 12'11'' | ||
| Main Level | Kitchen | 10'11'' x 11'0'' |
https://www.realtor.ca/real-estate/28855225/1925-englemann-court-kamloops-pineview-valley


