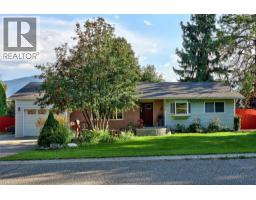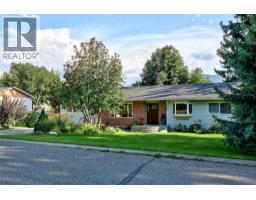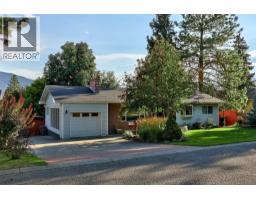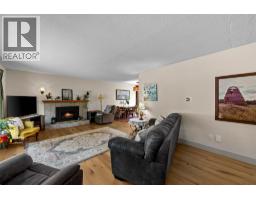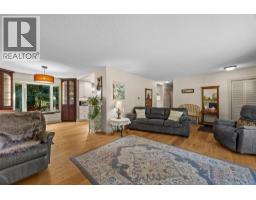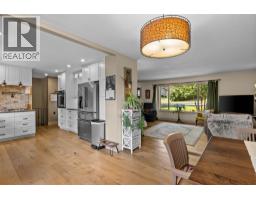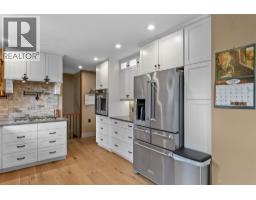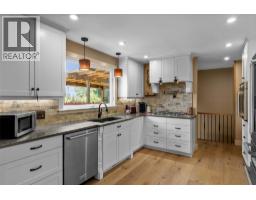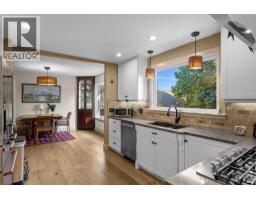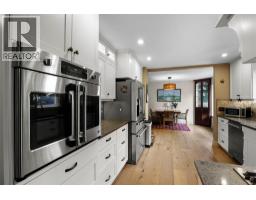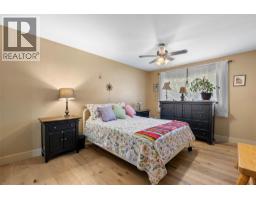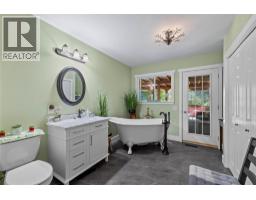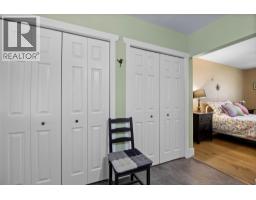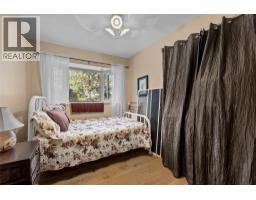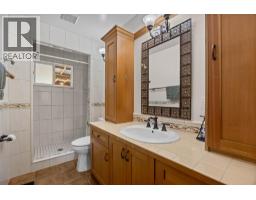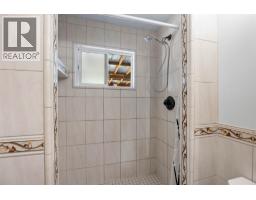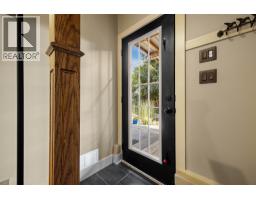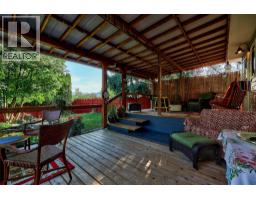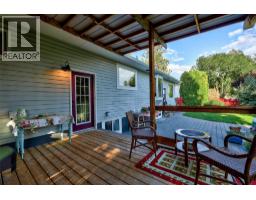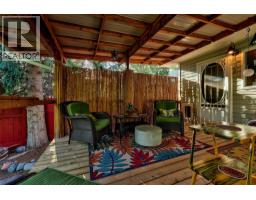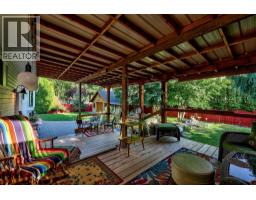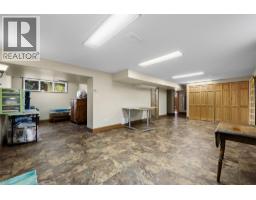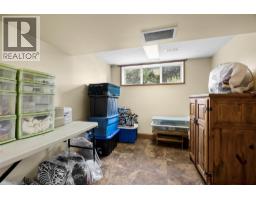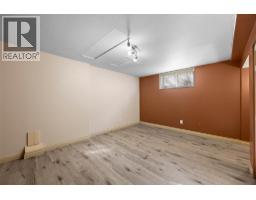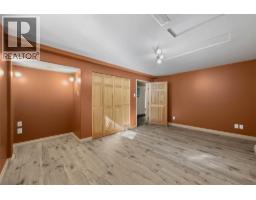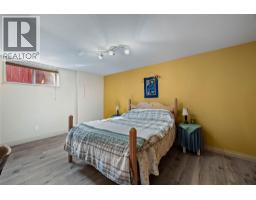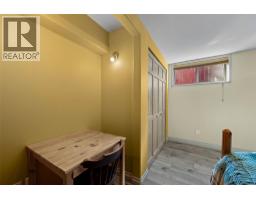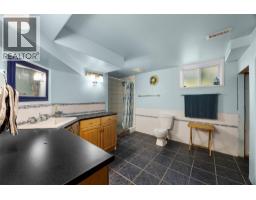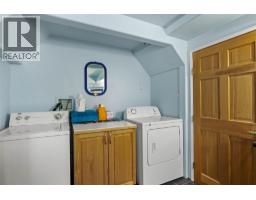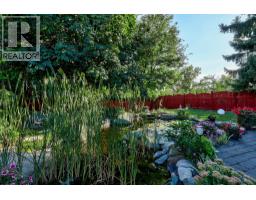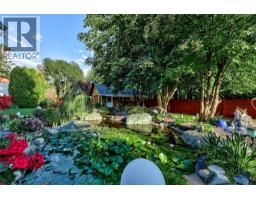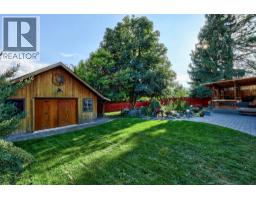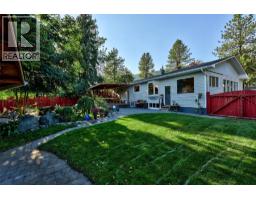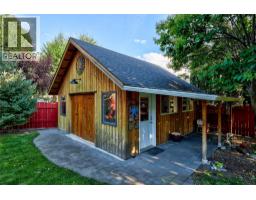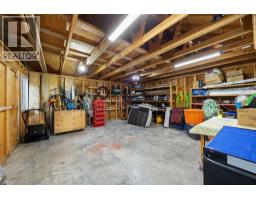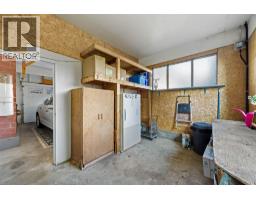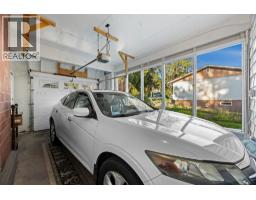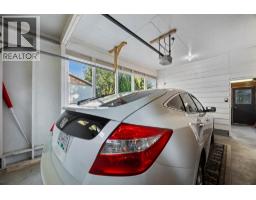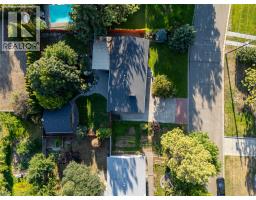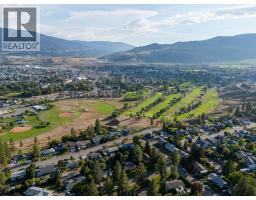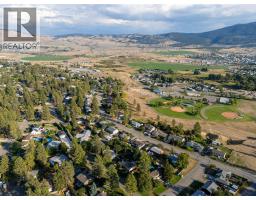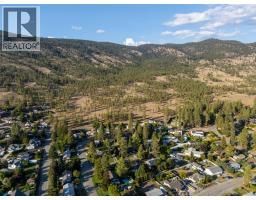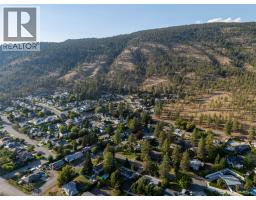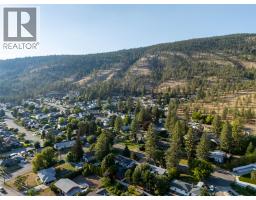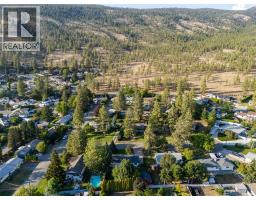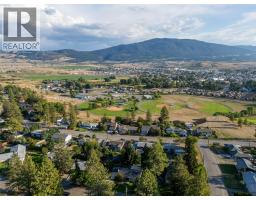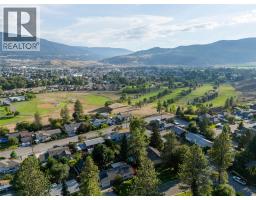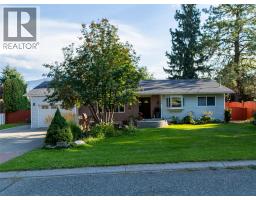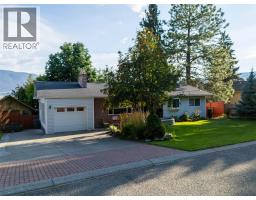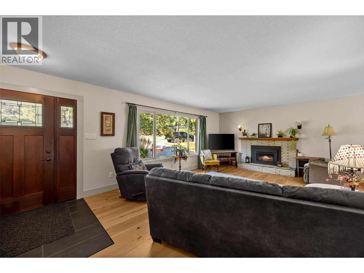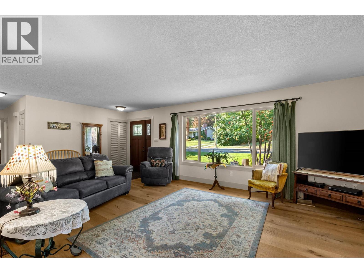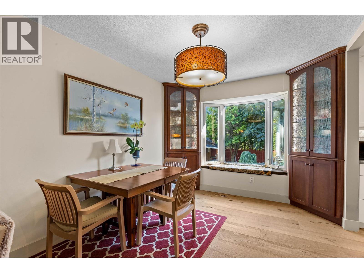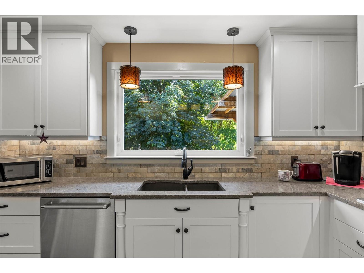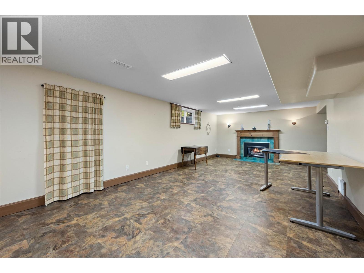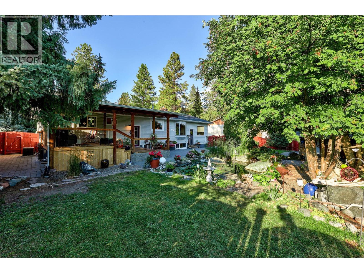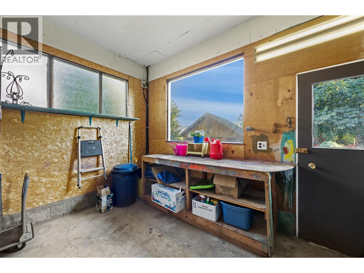1926 Greaves Avenue, Merritt, British Columbia V1K 1J3 (28872042)
1926 Greaves Avenue Merritt, British Columbia V1K 1J3
Interested?
Contact us for more information

Zach Anderson
Personal Real Estate Corporation

258 Seymour Street
Kamloops, British Columbia V2C 2E5
(250) 374-3331
(250) 828-9544
https://www.remaxkamloops.ca/
$699,000
Nestled on one of the most sought-after, quiet cul-de-sacs in Merritt, this 4-bedroom, 3-bathroom home offers the perfect blend of serenity, style, and functionality. Step into an incredible custom-built chef’s kitchen designed to impress, featuring top-of-the-line finishes and expansive views out to a tranquil backyard pond—your own private oasis. Whether you’re entertaining or enjoying a peaceful morning coffee, the beauty of nature surrounds you, all while being conveniently located on the Bench. The home is thoughtfully designed with engineered custom hardwood throughout, providing both elegance and durability. The spacious layout flows effortlessly, with natural light enhancing every room. The detached garage in the backyard is ideal for hobbyists or those needing extra storage, offering flexibility and space for your creative pursuits. Outside, mature landscaping completes this dream property, creating a picturesque and low-maintenance setting perfect for all seasons. This is more than a home. Don’t miss your chance to own a truly unique and peaceful retreat in one of Merritt’s premier neighbourhoods. (id:26472)
Property Details
| MLS® Number | 10363028 |
| Property Type | Single Family |
| Neigbourhood | Merritt |
| Parking Space Total | 1 |
Building
| Bathroom Total | 3 |
| Bedrooms Total | 4 |
| Appliances | Refrigerator, Cooktop, Dishwasher, Dryer, Cooktop - Gas, Microwave, Hood Fan, Washer, Oven - Built-in |
| Architectural Style | Ranch |
| Constructed Date | 1967 |
| Construction Style Attachment | Detached |
| Cooling Type | Central Air Conditioning |
| Exterior Finish | Vinyl Siding |
| Fire Protection | Smoke Detector Only |
| Fireplace Fuel | Gas |
| Fireplace Present | Yes |
| Fireplace Total | 2 |
| Fireplace Type | Unknown |
| Flooring Type | Hardwood, Mixed Flooring |
| Heating Type | Forced Air, See Remarks |
| Roof Material | Asphalt Shingle |
| Roof Style | Unknown |
| Stories Total | 2 |
| Size Interior | 2485 Sqft |
| Type | House |
| Utility Water | Municipal Water |
Parking
| See Remarks | |
| Attached Garage | 1 |
| R V |
Land
| Acreage | No |
| Sewer | Municipal Sewage System |
| Size Irregular | 0.26 |
| Size Total | 0.26 Ac|under 1 Acre |
| Size Total Text | 0.26 Ac|under 1 Acre |
Rooms
| Level | Type | Length | Width | Dimensions |
|---|---|---|---|---|
| Basement | Full Bathroom | 15'5'' x 10'8'' | ||
| Basement | Office | 9'3'' x 11'5'' | ||
| Basement | Family Room | 25'1'' x 13'1'' | ||
| Basement | Bedroom | 15'5'' x 12'6'' | ||
| Basement | Bedroom | 15'5'' x 10'11'' | ||
| Main Level | Dining Room | 9'10'' x 11'2'' | ||
| Main Level | Bedroom | 7'11'' x 12' | ||
| Main Level | 3pc Ensuite Bath | 8'3'' x 12'3'' | ||
| Main Level | 4pc Bathroom | 4'10'' x 11'2'' | ||
| Main Level | Primary Bedroom | 10'10'' x 15'6'' | ||
| Main Level | Living Room | 25'1'' x 13'1'' | ||
| Main Level | Kitchen | 11'9'' x 11'2'' |
https://www.realtor.ca/real-estate/28872042/1926-greaves-avenue-merritt-merritt


