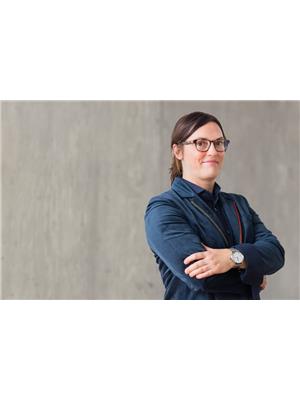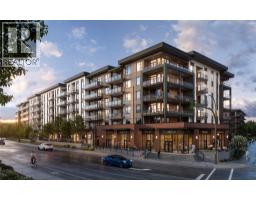1930 Underhill Street Unit# 215, Kelowna, British Columbia V1X 5X7 (28747058)
1930 Underhill Street Unit# 215 Kelowna, British Columbia V1X 5X7
Interested?
Contact us for more information

Maria Peters
A500 - 20020 84 Avenue
Langley, British Columbia V2Y 5K8
(778) 726-7400
(604) 620-7970
www.oakwyn.com/
$509,900
Discover your kind of comfort with the D3 floor plan at Collina. This intelligently designed 2-bed, 1 bath home offers 658 sq/ft of interior space plus a 180 sq/t private balcony, perfect for relaxing or entertaining. Choose from two designer color palettes and enjoy durable, wide plank vinyl flooring throughout. With 9-ft ceilings and oversized windows, your home feels bright and open. The contemporary kitchen includes quartz countertops, ceiling-height cabinetry, tile backsplash, pendant lights, pot lighting, under-cabinet puck lights, and a full package of space-saving Frigidaire appliances. The bathroom features high-style, easy-care tile flooring and a convenient shower/tub combo. Thoughtful layouts provide separation between bedrooms, ideal for privacy, guests, or a home office. Step outside to enjoy Collina’s curated outdoor amenities, including a BBQ and dining area, games zone, reading nooks, and social terrace. Indoor spaces expand your lifestyle with a lounge and social kitchen, co-working space, games room, gym, yoga studio, and sports simulator. Tour a full-sized show suite at Orchard Park Mall – Exterior entrance by Sport Chek. Open Tuesday to Saturday 12-6 pm. (id:26472)
Property Details
| MLS® Number | 10359786 |
| Property Type | Single Family |
| Neigbourhood | Springfield/Spall |
| Community Name | COLLINA |
| Community Features | Pets Allowed, Pets Allowed With Restrictions |
| Features | Balcony |
| Storage Type | Storage, Locker |
Building
| Bathroom Total | 1 |
| Bedrooms Total | 2 |
| Amenities | Party Room, Storage - Locker |
| Appliances | Range, Refrigerator, Dishwasher, Microwave, Oven, Hood Fan, Washer & Dryer |
| Architectural Style | Contemporary |
| Constructed Date | 2027 |
| Cooling Type | Wall Unit |
| Exterior Finish | Concrete |
| Fire Protection | Security, Sprinkler System-fire, Controlled Entry, Smoke Detector Only |
| Flooring Type | Carpeted, Ceramic Tile, Hardwood |
| Heating Fuel | Electric |
| Heating Type | Hot Water |
| Roof Material | Asphalt Shingle |
| Roof Style | Unknown |
| Stories Total | 1 |
| Size Interior | 658 Sqft |
| Type | Apartment |
| Utility Water | Municipal Water |
Parking
| Heated Garage | |
| Parkade | |
| Stall | |
| Underground |
Land
| Acreage | No |
| Landscape Features | Underground Sprinkler |
| Sewer | Municipal Sewage System |
| Size Total Text | Under 1 Acre |
| Zoning Type | Multi-family |
Rooms
| Level | Type | Length | Width | Dimensions |
|---|---|---|---|---|
| Main Level | Living Room | 12'4'' x 10'2'' | ||
| Main Level | Kitchen | 10'4'' x 10'3'' | ||
| Main Level | 3pc Bathroom | 8'6'' x 6'9'' | ||
| Main Level | Bedroom | 9'2'' x 9'2'' | ||
| Main Level | Primary Bedroom | 9'7'' x 10'2'' |
https://www.realtor.ca/real-estate/28747058/1930-underhill-street-unit-215-kelowna-springfieldspall




