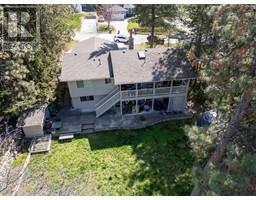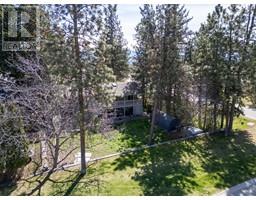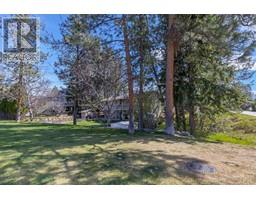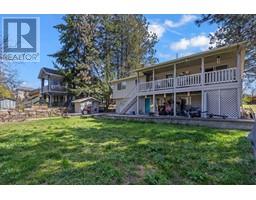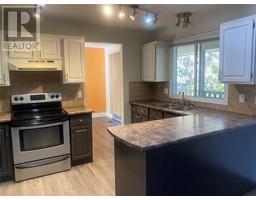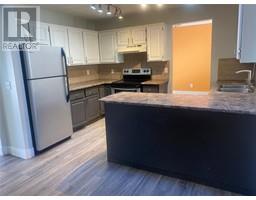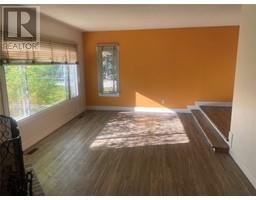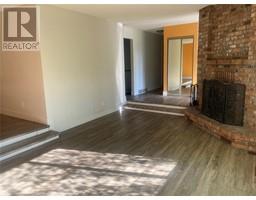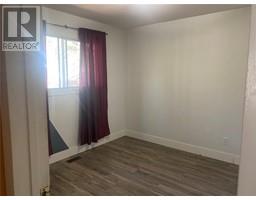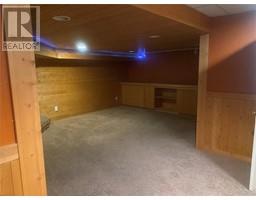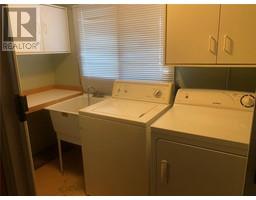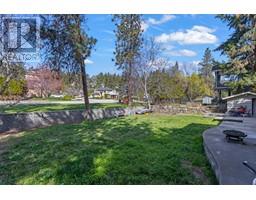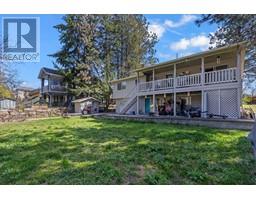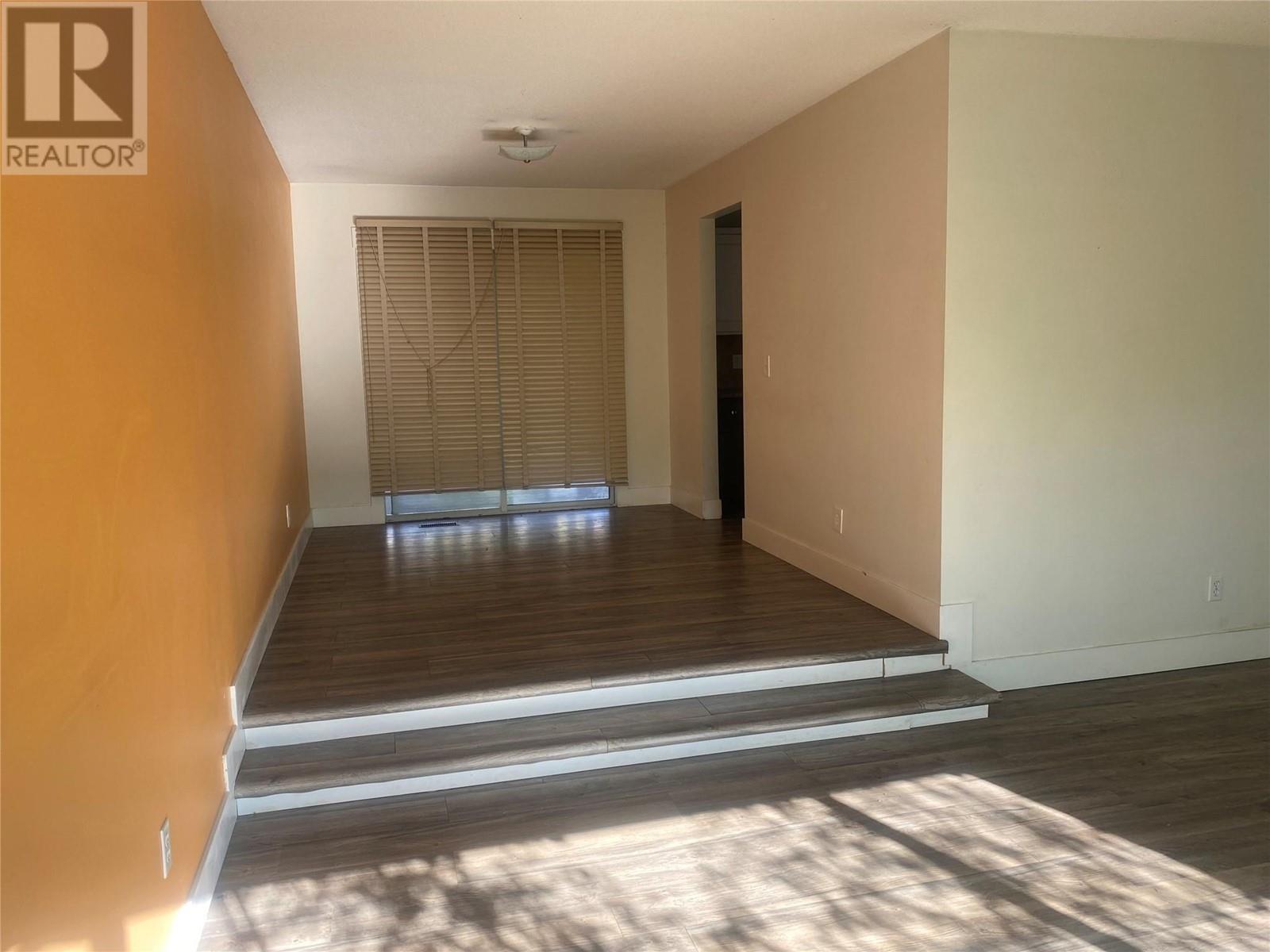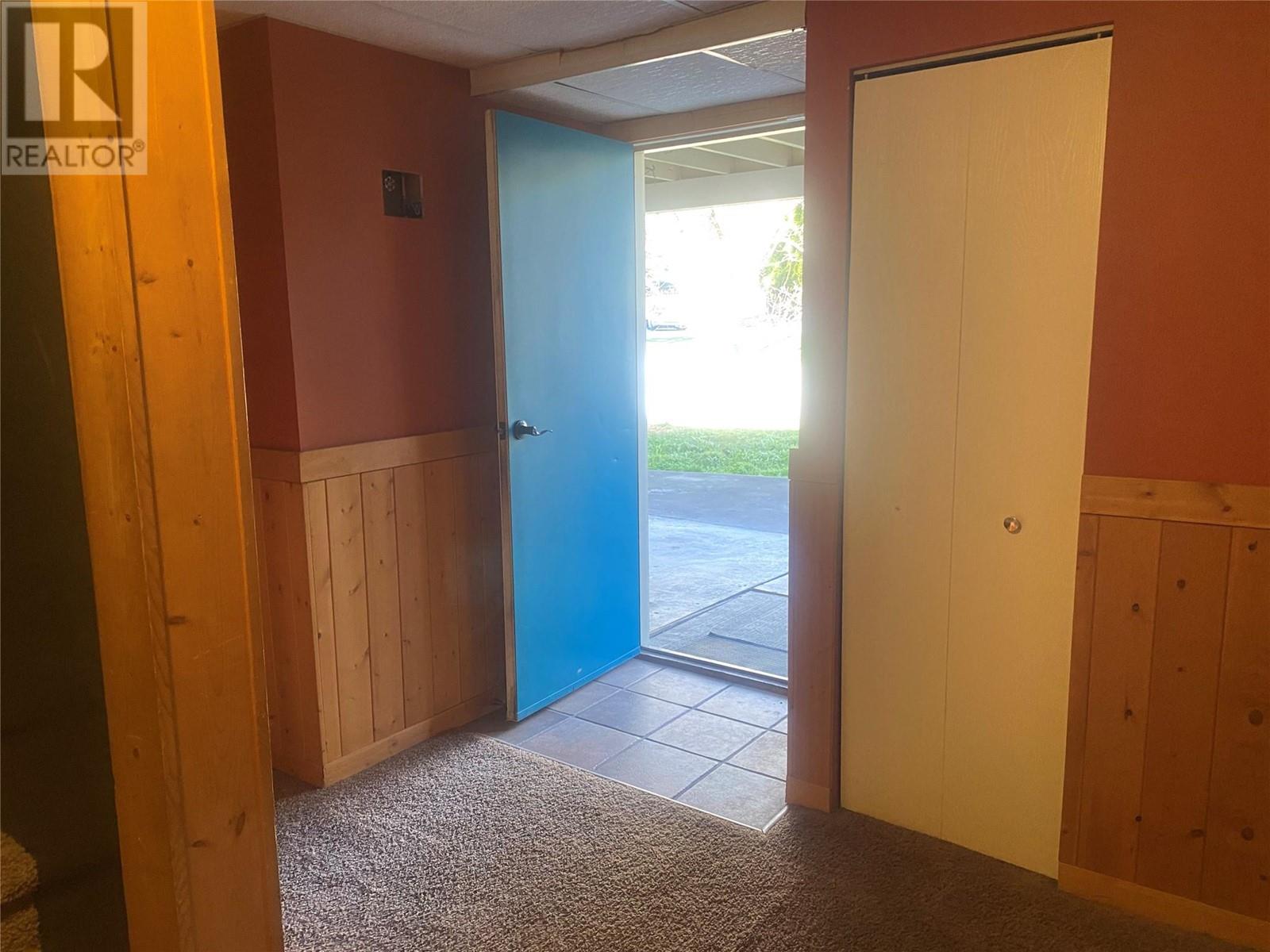1948 Horizon Drive, West Kelowna, British Columbia V1Z 3L3 (26760707)
1948 Horizon Drive West Kelowna, British Columbia V1Z 3L3
Interested?
Contact us for more information
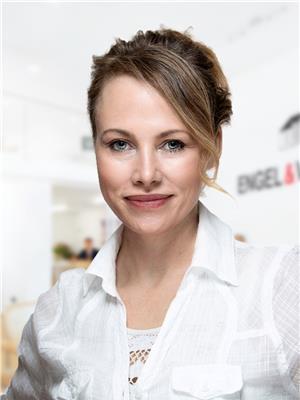
Suzie Doratti
https://suziedoratti.evrealestate.com/
https://www.facebook.com/pages/Kelowna-Realtor-Suzie-Doratti
1429 Ellis Street
Kelowna, British Columbia V1Y 2A3
(778) 478-9300
(778) 478-1099
okanagan.evrealestate.com/
$799,900
Cross the bridge and take the first or second exit to this Extreme Value in a wonderful neighbourhood! Situated across the street from extravagant homes and backing a lovely cut-de-sac this is an entry level opportunity for a high end neighbourhood! Great schools, parks and people in West Kelowna Estates, and only a few minute drive to downtown Kelowna! This is an older home that needs some work and is still on septic although sewer connection is available at the street. Some updates :Hot water tank 2021, new vinyl plank flooring in 2019, septic pumped in February. Room Measurements approx until floorplan scan arrives, will be uploaded into photos and corrected. (id:26472)
Property Details
| MLS® Number | 10309642 |
| Property Type | Single Family |
| Neigbourhood | West Kelowna Estates |
| Parking Space Total | 2 |
Building
| Bathroom Total | 3 |
| Bedrooms Total | 5 |
| Architectural Style | Ranch |
| Constructed Date | 1983 |
| Construction Style Attachment | Detached |
| Cooling Type | Central Air Conditioning |
| Fireplace Fuel | Gas,wood |
| Fireplace Present | Yes |
| Fireplace Type | Unknown,unknown |
| Heating Type | Forced Air |
| Roof Material | Asphalt Shingle |
| Roof Style | Unknown |
| Stories Total | 1 |
| Size Interior | 2387 Sqft |
| Type | House |
| Utility Water | Municipal Water |
Parking
| Carport |
Land
| Acreage | No |
| Sewer | Septic Tank |
| Size Irregular | 0.22 |
| Size Total | 0.22 Ac|under 1 Acre |
| Size Total Text | 0.22 Ac|under 1 Acre |
| Zoning Type | Residential |
Rooms
| Level | Type | Length | Width | Dimensions |
|---|---|---|---|---|
| Basement | Full Bathroom | Measurements not available | ||
| Basement | Bedroom | 9' x 8'5'' | ||
| Basement | Bedroom | 11' x 9' | ||
| Basement | Family Room | 16'8'' x 12' | ||
| Main Level | Full Ensuite Bathroom | Measurements not available | ||
| Main Level | Full Bathroom | Measurements not available | ||
| Main Level | Dining Room | 8'11'' x 13'5'' | ||
| Main Level | Bedroom | 10' x 9' | ||
| Main Level | Bedroom | 10' x 10' | ||
| Main Level | Primary Bedroom | 11'5'' x 12'6'' | ||
| Main Level | Living Room | 18' x 12'8'' | ||
| Main Level | Kitchen | 8' x 12' |
https://www.realtor.ca/real-estate/26760707/1948-horizon-drive-west-kelowna-west-kelowna-estates


