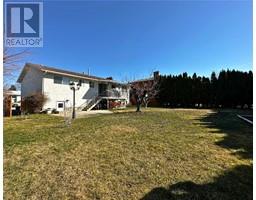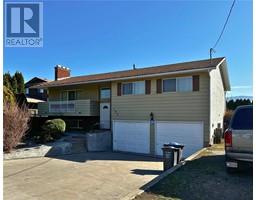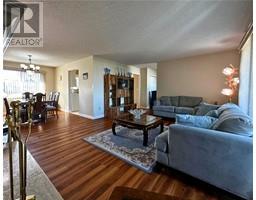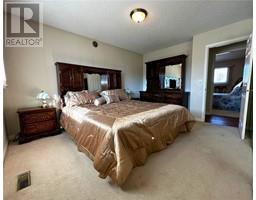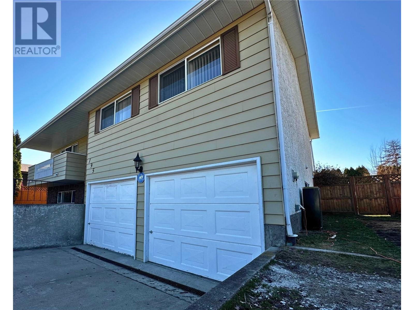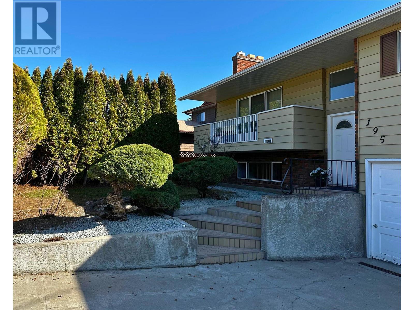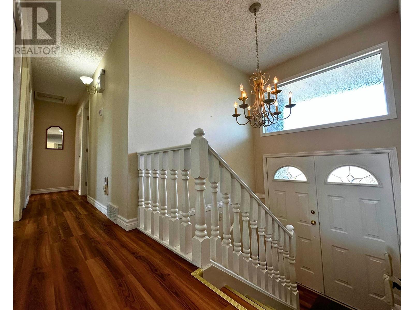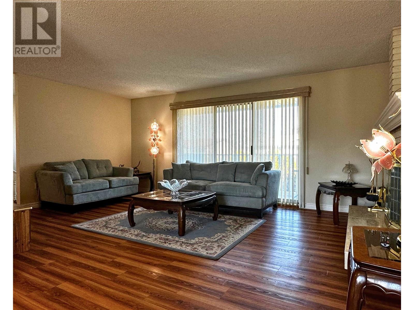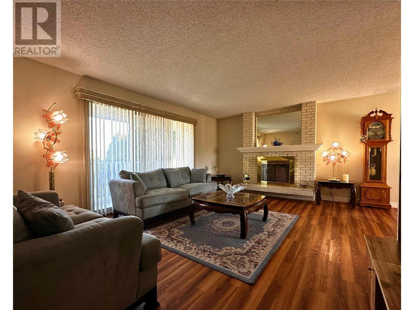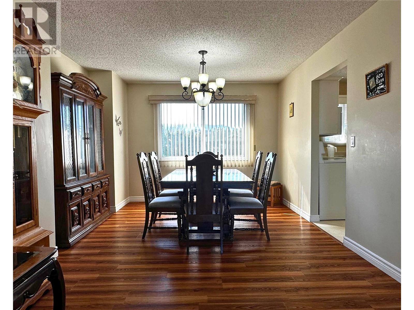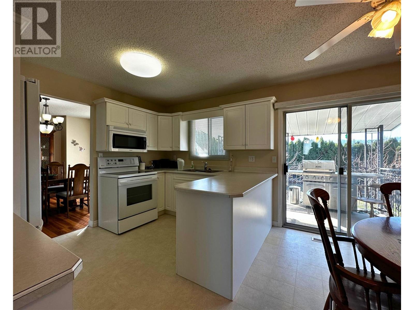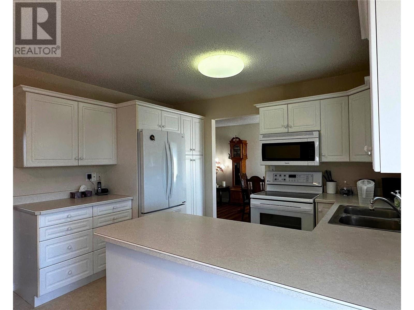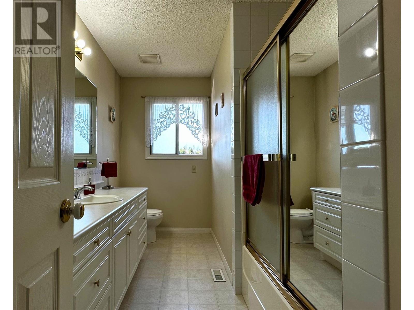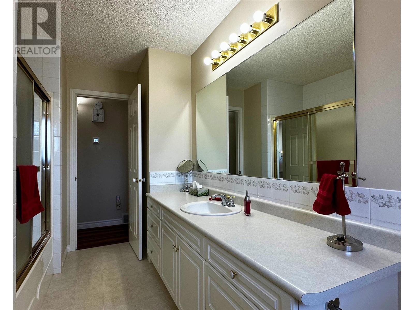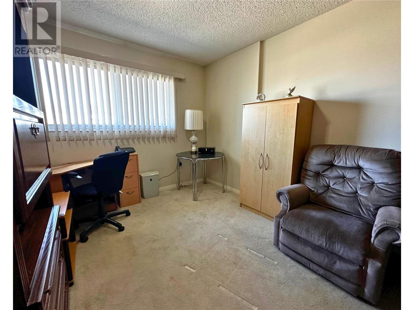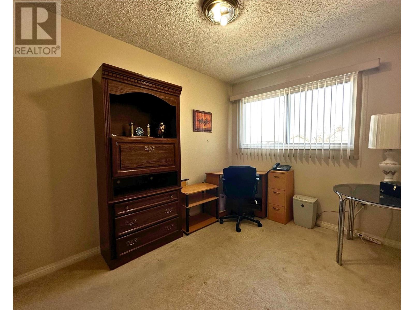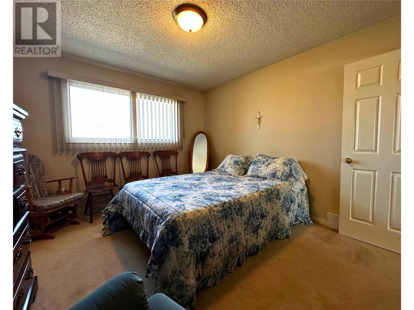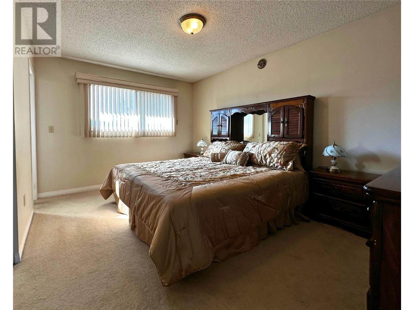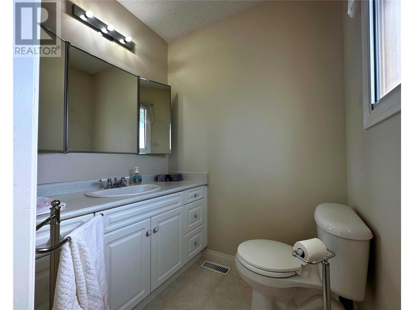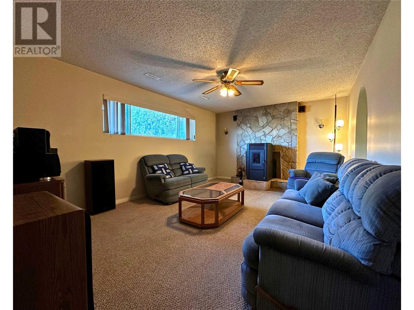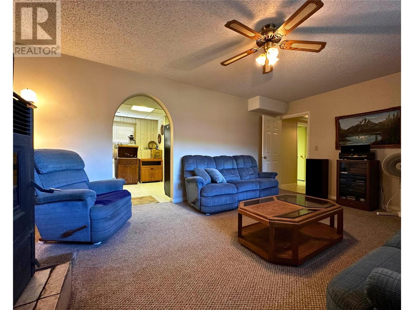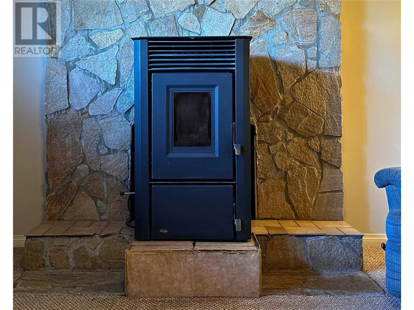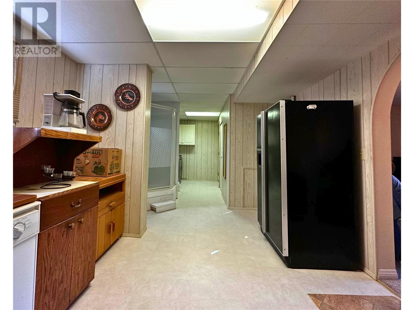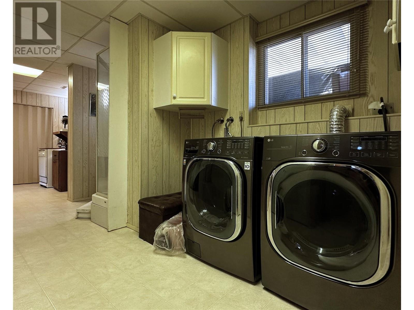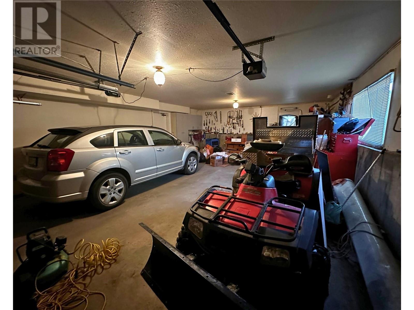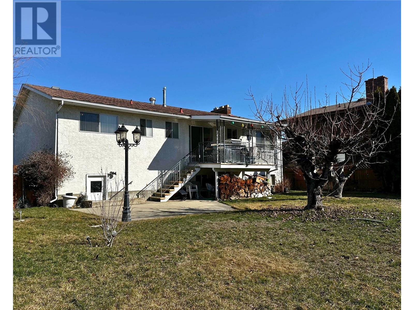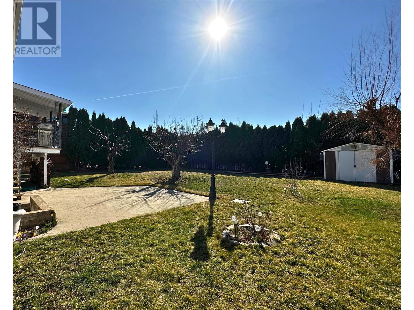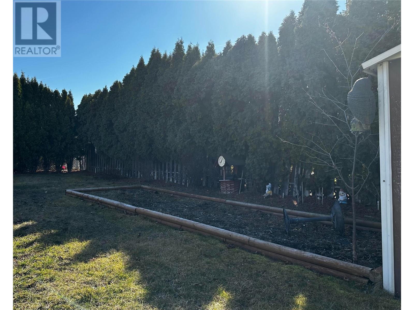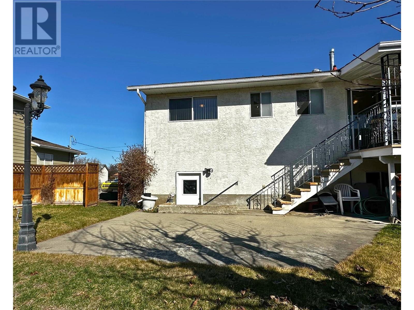195 Jupiter Road, Kelowna, British Columbia V1X 5S3 (26656489)
195 Jupiter Road Kelowna, British Columbia V1X 5S3
Interested?
Contact us for more information

Joseph Sali
210 - 1751 Harvey Ave
Kelowna, British Columbia V1Y 6G4
(778) 484-4022
$829,900
This centrally located family home is nestled on a quiet, peaceful cul-de-sac. Walking distance to the elementary school with a public transit at the end of the street. The home has 3 large bedrooms, an ensuite washroom, and a fully finished basement. You will find two covered decks to enjoy the sunshine, and a spacious backyard with a patio. The backyard is fully fenced, private and has a garden area for growing your own vegetables. Tons of room for your toys with an oversized double car garage and additional RV/Boat parking beside the house. There is an energy efficient pellet stove in the family room to help lower the heating cost. The furnace and AC have been updated as well. Come take a look today to see everything 195 Jupiter has to offer! (id:26472)
Property Details
| MLS® Number | 10307499 |
| Property Type | Single Family |
| Neigbourhood | Rutland South |
| Community Features | Pets Allowed |
| Parking Space Total | 3 |
Building
| Bathroom Total | 2 |
| Bedrooms Total | 3 |
| Constructed Date | 1977 |
| Construction Style Attachment | Detached |
| Cooling Type | Central Air Conditioning |
| Fireplace Present | Yes |
| Fireplace Type | Stove |
| Flooring Type | Carpeted, Linoleum, Vinyl |
| Half Bath Total | 1 |
| Heating Type | Forced Air, See Remarks |
| Stories Total | 2 |
| Size Interior | 1893 Sqft |
| Type | House |
| Utility Water | Municipal Water |
Parking
| See Remarks | |
| Attached Garage | 3 |
Land
| Acreage | No |
| Sewer | Municipal Sewage System |
| Size Irregular | 0.2 |
| Size Total | 0.2 Ac|under 1 Acre |
| Size Total Text | 0.2 Ac|under 1 Acre |
| Zoning Type | Unknown |
Rooms
| Level | Type | Length | Width | Dimensions |
|---|---|---|---|---|
| Basement | Family Room | 18'8'' x 12'9'' | ||
| Basement | Laundry Room | 10'8'' x 24'4'' | ||
| Main Level | Partial Ensuite Bathroom | 4'7'' x 5'10'' | ||
| Main Level | Full Bathroom | 13'1'' x 4'8'' | ||
| Main Level | Primary Bedroom | 14'3'' x 11' | ||
| Main Level | Bedroom | 12'5'' x 10'11'' | ||
| Main Level | Bedroom | 12'5'' x 9'5'' | ||
| Main Level | Living Room | 19'4'' x 13'3'' | ||
| Main Level | Dining Room | 11'9'' x 12' | ||
| Main Level | Kitchen | 15'3'' x 11'8'' |
https://www.realtor.ca/real-estate/26656489/195-jupiter-road-kelowna-rutland-south


