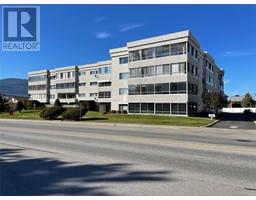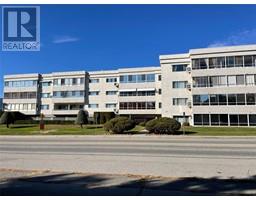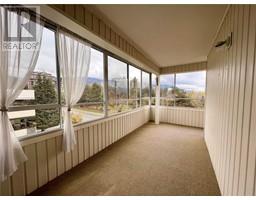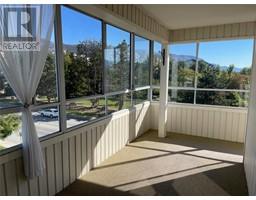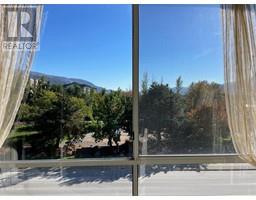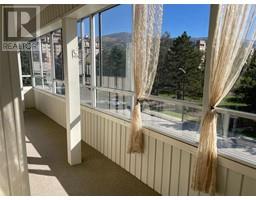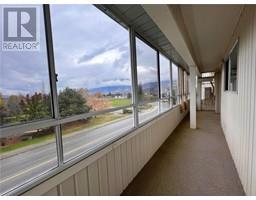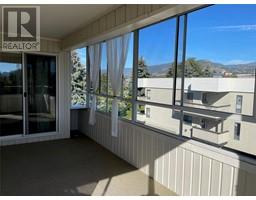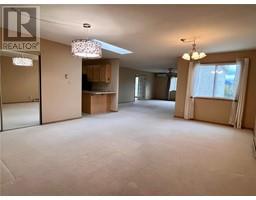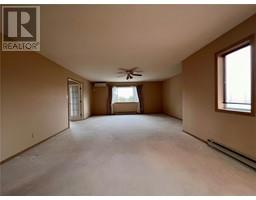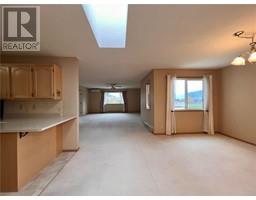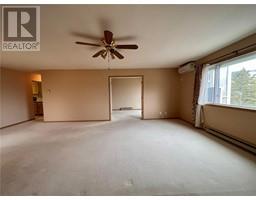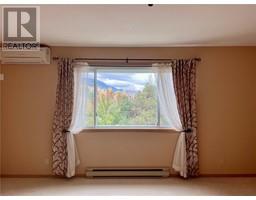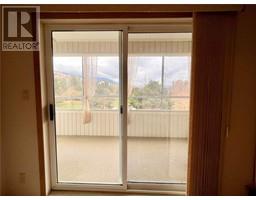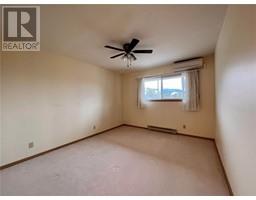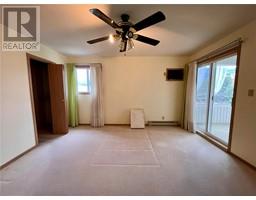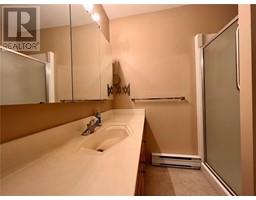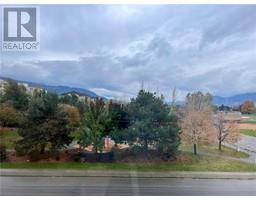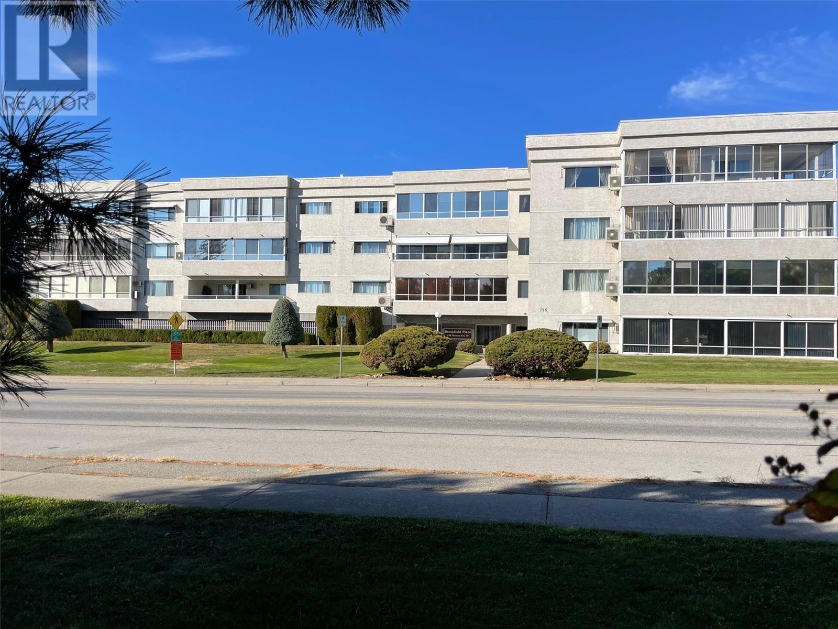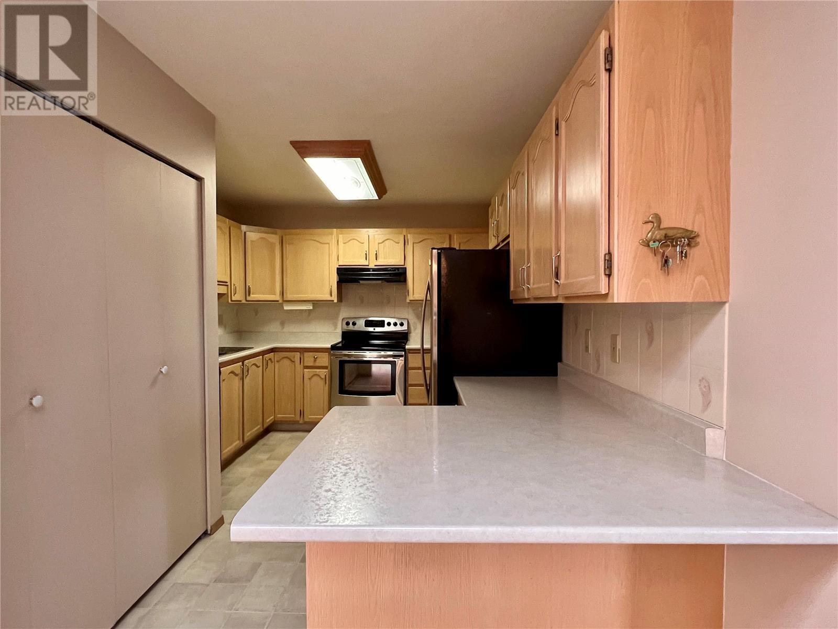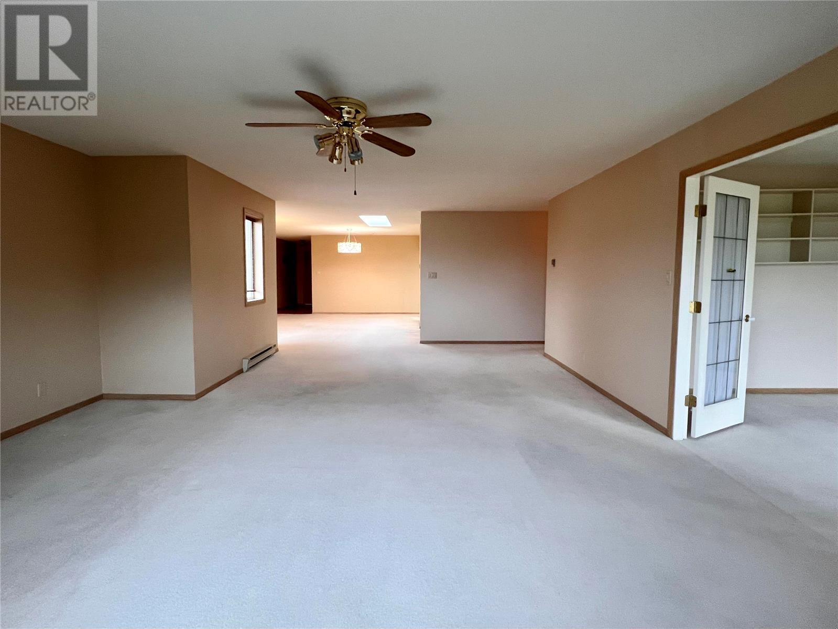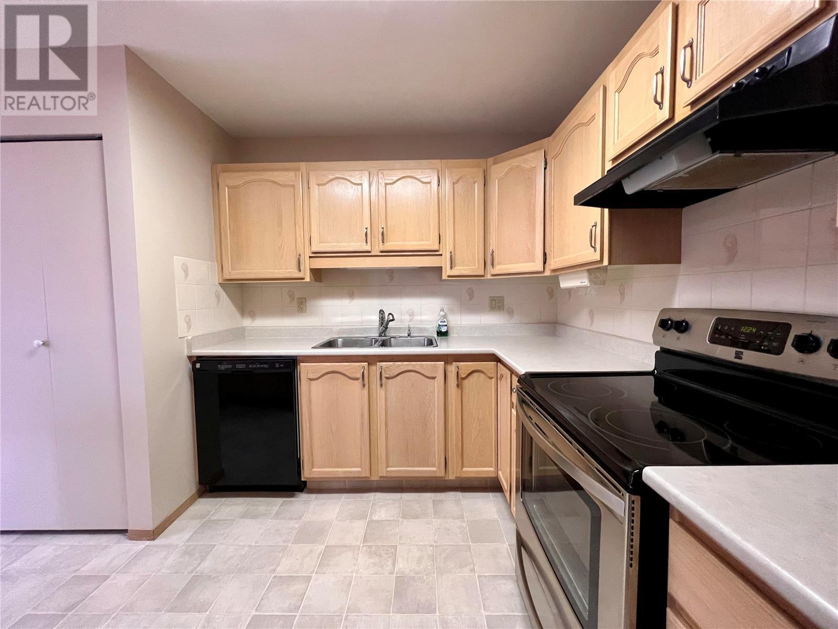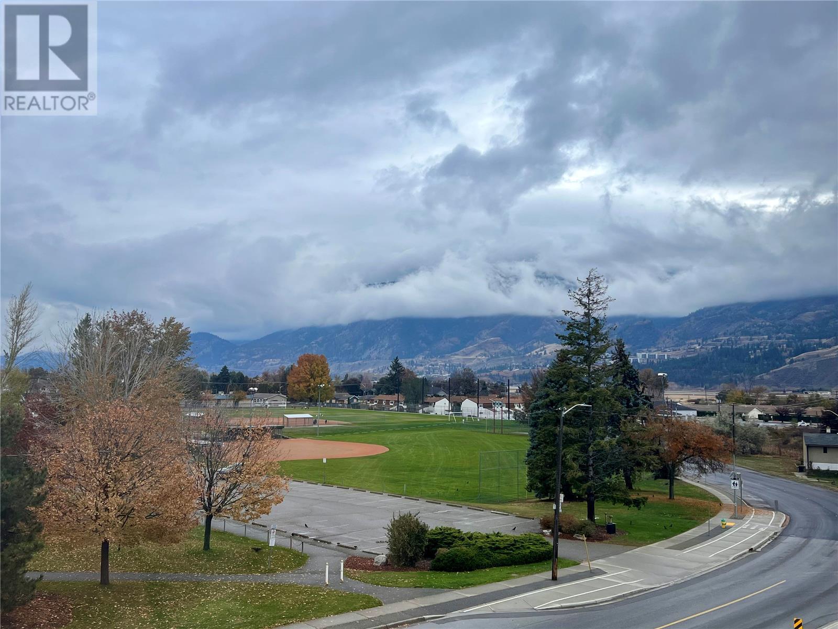195 Warren Avenue W Unit# 401, Penticton, British Columbia V2A 3N1 (26186946)
195 Warren Avenue W Unit# 401 Penticton, British Columbia V2A 3N1
Interested?
Contact us for more information

Gordon Hoffman
www.gordhoffman.com/

#1 - 1890 Cooper Road
Kelowna, British Columbia V1Y 8B7
(250) 860-1100
(250) 860-0595
https://royallepagekelowna.com/
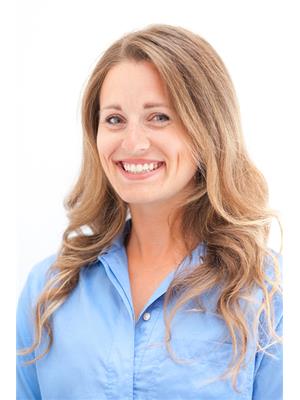
Marki Hoffman
www.markihoffman.com/

#1 - 1890 Cooper Road
Kelowna, British Columbia V1Y 8B7
(250) 860-1100
(250) 860-0595
https://royallepagekelowna.com/
$399,000Maintenance, Reserve Fund Contributions, Insurance, Ground Maintenance, Property Management, Other, See Remarks, Sewer, Waste Removal, Water
$531.32 Monthly
Maintenance, Reserve Fund Contributions, Insurance, Ground Maintenance, Property Management, Other, See Remarks, Sewer, Waste Removal, Water
$531.32 MonthlyDesirable top floor corner suite featuring 1,722 square feet of living area. Excellent south exposure with expansive view of mountains and park. Open design features spacious living room and dining room with skylight, den, nook area and 2 large bedrooms. The primary bedroom features a walk-in closet and 3 piece bathroom. Large kitchen with newer appliances and breakfast bar. 3 newer wall mini split heating and air conditioning systems. Large deck with opening windows and it's own heating and cooling system (mini split). 55+ age building, no rentals or pets allowed. Secure entrance and parking. Massive 8'8 x 12' storage room. Close to all amenities. Vacant for quick possession! (id:26472)
Property Details
| MLS® Number | 10287259 |
| Property Type | Single Family |
| Neigbourhood | Main South |
| Community Name | Brookfield Place |
| Amenities Near By | Airport, Park, Recreation, Shopping |
| Community Features | Adult Oriented, Pets Not Allowed, Rentals Not Allowed, Seniors Oriented |
| Features | Level Lot, Corner Site |
| Parking Space Total | 1 |
| Storage Type | Storage, Locker |
| Structure | Clubhouse |
| View Type | Mountain View, View (panoramic) |
Building
| Bathroom Total | 2 |
| Bedrooms Total | 2 |
| Amenities | Clubhouse, Storage - Locker |
| Appliances | Refrigerator, Dishwasher, Dryer, Range - Electric, Washer |
| Architectural Style | Other |
| Constructed Date | 1991 |
| Cooling Type | See Remarks, Heat Pump |
| Exterior Finish | Stucco |
| Fire Protection | Smoke Detector Only |
| Flooring Type | Carpeted, Vinyl |
| Heating Fuel | Electric |
| Heating Type | Baseboard Heaters, Heat Pump, Other |
| Roof Material | Other |
| Roof Style | Unknown |
| Size Interior | 1722 Sqft |
| Type | Apartment |
| Utility Water | Municipal Water |
Parking
| Underground |
Land
| Access Type | Easy Access |
| Acreage | No |
| Land Amenities | Airport, Park, Recreation, Shopping |
| Landscape Features | Landscaped, Level |
| Sewer | Municipal Sewage System |
| Size Total Text | Under 1 Acre |
| Zoning Type | Residential |
Rooms
| Level | Type | Length | Width | Dimensions |
|---|---|---|---|---|
| Main Level | Laundry Room | 5' x 3' | ||
| Main Level | Den | 12'7'' x 9'2'' | ||
| Main Level | 4pc Bathroom | 9'10'' x 4'11'' | ||
| Main Level | Bedroom | 13' x 10'10'' | ||
| Main Level | 3pc Ensuite Bath | 6'6'' x 5'10'' | ||
| Main Level | Primary Bedroom | 13'10'' x 12'6'' | ||
| Main Level | Pantry | 5'8'' x 5'7'' | ||
| Main Level | Kitchen | 9'10'' x 13'11'' | ||
| Main Level | Living Room | 21'3'' x 17'2'' | ||
| Main Level | Dining Nook | 13' x 8'2'' | ||
| Main Level | Dining Room | 10' x 11'2'' | ||
| Main Level | Foyer | 11'6'' x 4'9'' |
https://www.realtor.ca/real-estate/26186946/195-warren-avenue-w-unit-401-penticton-main-south


