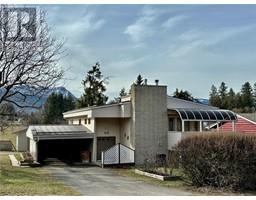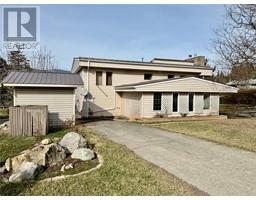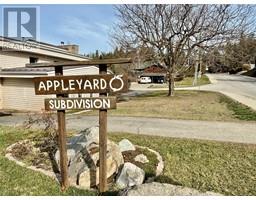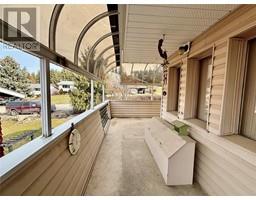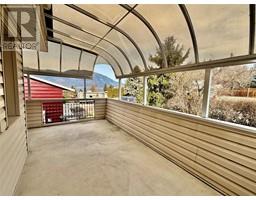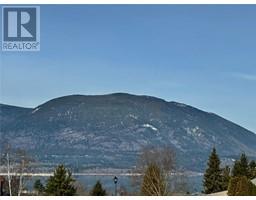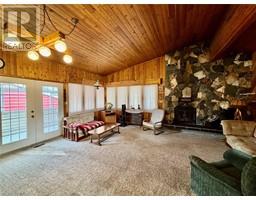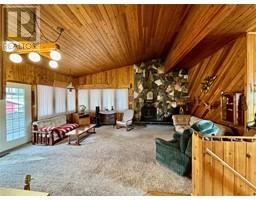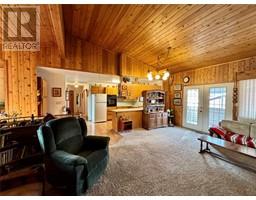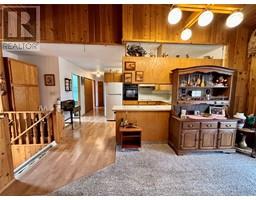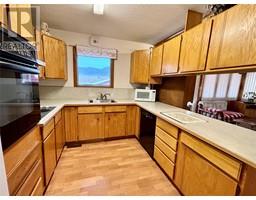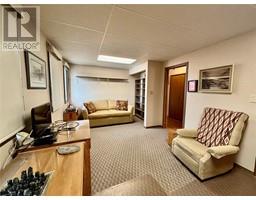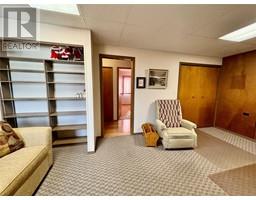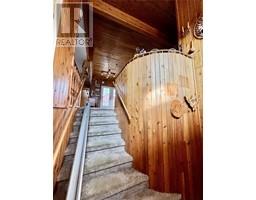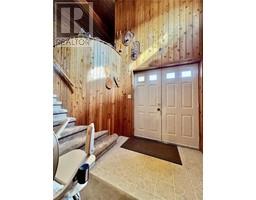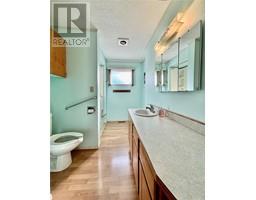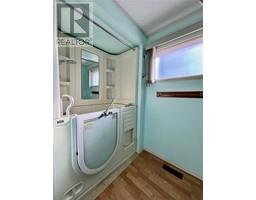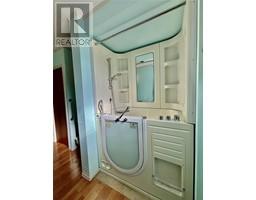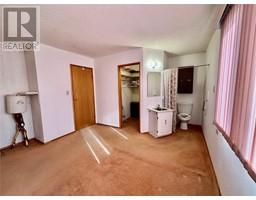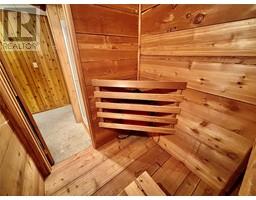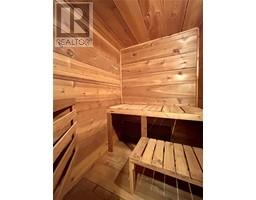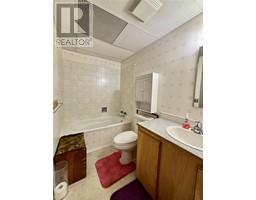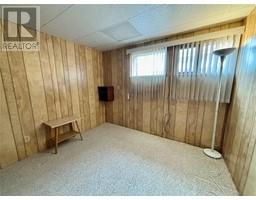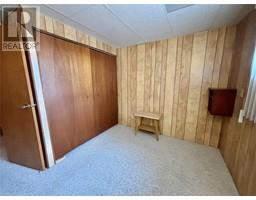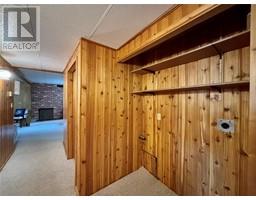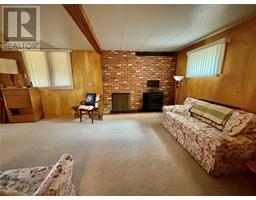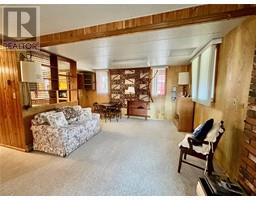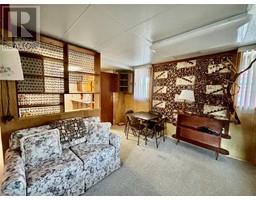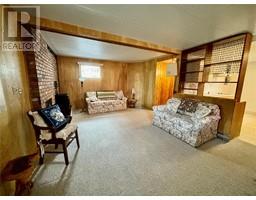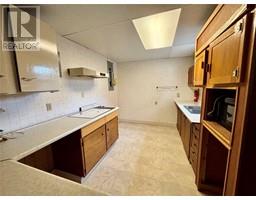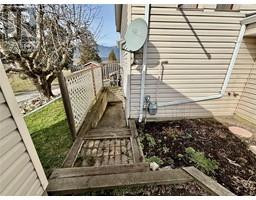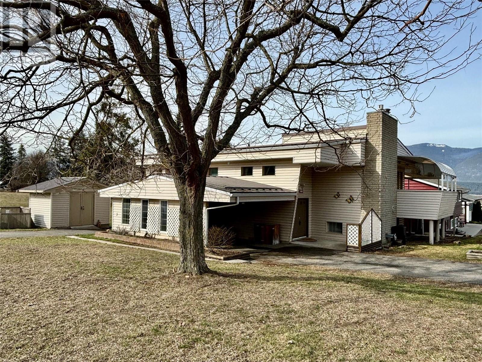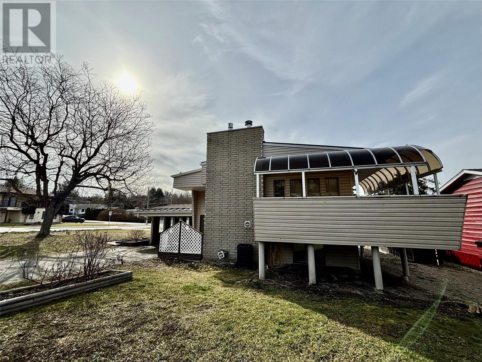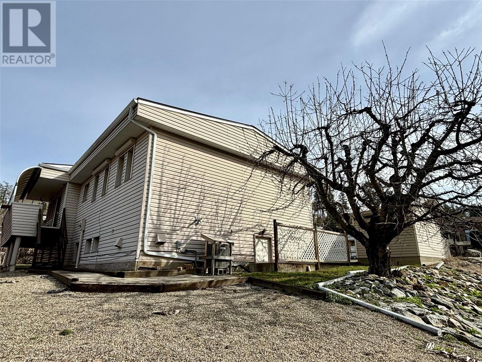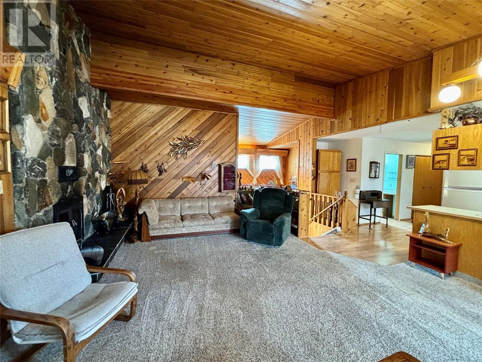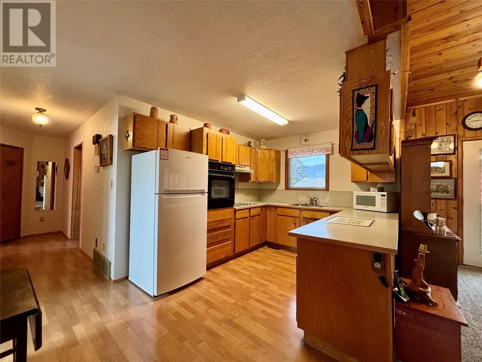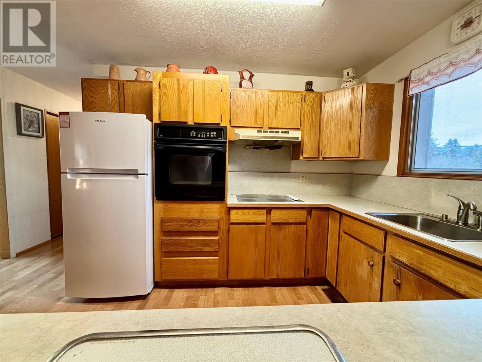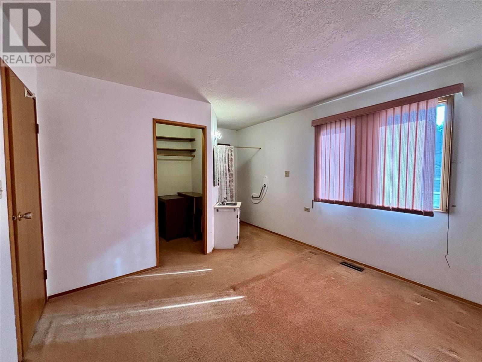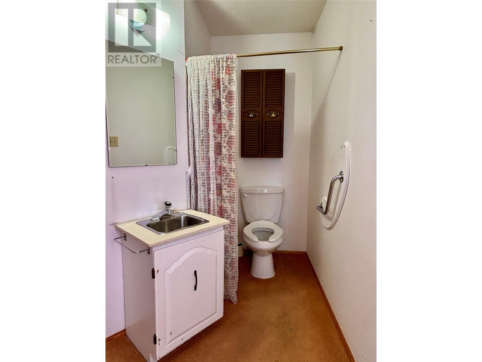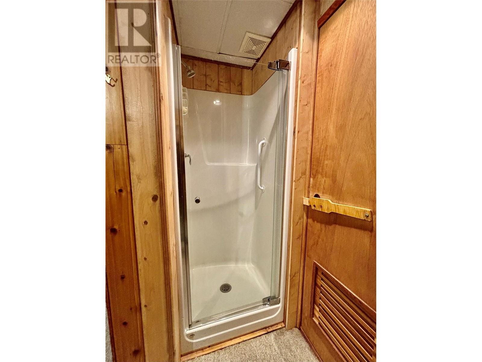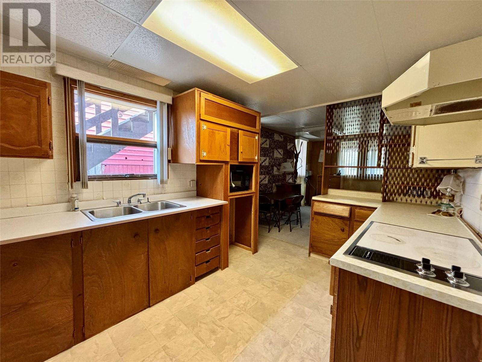1950 27 Avenue Ne, Salmon Arm, British Columbia V1E 3X4 (26628802)
1950 27 Avenue Ne Salmon Arm, British Columbia V1E 3X4
Interested?
Contact us for more information
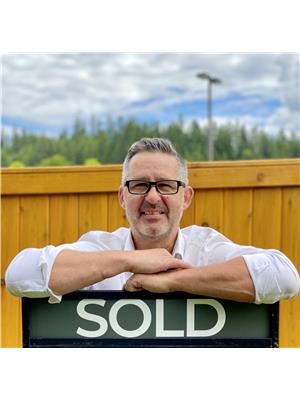
Jay Agassiz
Personal Real Estate Corporation
www.jayagassiz.com/
https://www.facebook.com/jayagassiz

404-251 Trans Canada Hwy Nw
Salmon Arm, British Columbia V1E 3B8
(250) 832-7871
(250) 832-7573
$629,900
POPULAR ""APPLEYARD"". Wonderful opportunity in a very desirable area of town. Very solid 3 bed (could be 4), 3 bath basement home with many interesting features. Comes with a lake view, level corner lot, extra parking (RV), summer kitchen down, vaulted ceiling & rock fireplace in great room, covered deck, A/C, metal roof, newer mechanical upgrades, sauna, the list goes on. Home could use some cosmetic updating but has great bones and contemporary styling cues. Being sold as is where is, quick possession possible. If you're a qualified Buyer wanting to schedule a personal viewing of this property please have your real estate agent contact me directly on your behalf who will make all the necessary arrangements. (id:26472)
Property Details
| MLS® Number | 10307049 |
| Property Type | Single Family |
| Neigbourhood | NE Salmon Arm |
| Community Features | Family Oriented |
| Features | Level Lot, Corner Site |
| View Type | Lake View, Mountain View |
Building
| Bathroom Total | 3 |
| Bedrooms Total | 3 |
| Constructed Date | 1981 |
| Construction Style Attachment | Detached |
| Cooling Type | Central Air Conditioning |
| Half Bath Total | 1 |
| Heating Type | Forced Air |
| Roof Material | Steel |
| Roof Style | Unknown |
| Stories Total | 2 |
| Size Interior | 2192 Sqft |
| Type | House |
| Utility Water | Municipal Water |
Parking
| See Remarks | |
| Carport | |
| R V |
Land
| Access Type | Easy Access |
| Acreage | No |
| Landscape Features | Landscaped, Level |
| Sewer | Municipal Sewage System |
| Size Irregular | 0.18 |
| Size Total | 0.18 Ac|under 1 Acre |
| Size Total Text | 0.18 Ac|under 1 Acre |
| Zoning Type | Unknown |
Rooms
| Level | Type | Length | Width | Dimensions |
|---|---|---|---|---|
| Basement | Sauna | 6' x 6' | ||
| Basement | Mud Room | 8' x 9' | ||
| Basement | Laundry Room | 5' x 2' | ||
| Basement | Family Room | 20' x 13' | ||
| Basement | Bedroom | 11' x 10' | ||
| Basement | Kitchen | 12' x 10'6'' | ||
| Basement | 3pc Bathroom | 9' x 5' | ||
| Main Level | Foyer | 8' x 7' | ||
| Main Level | 2pc Ensuite Bath | 5' x 3' | ||
| Main Level | 3pc Bathroom | 11' x 7' | ||
| Main Level | Bedroom | 18' x 10'6'' | ||
| Main Level | Primary Bedroom | 11' x 11' | ||
| Main Level | Kitchen | 11' x 9' | ||
| Main Level | Great Room | 16' x 20' |
https://www.realtor.ca/real-estate/26628802/1950-27-avenue-ne-salmon-arm-ne-salmon-arm


