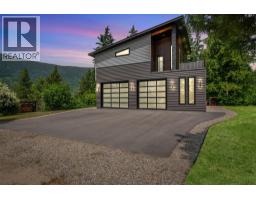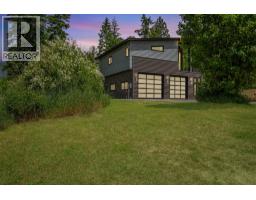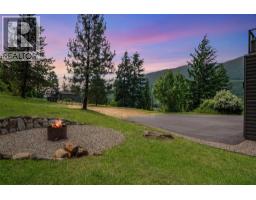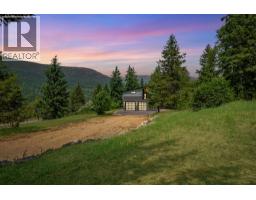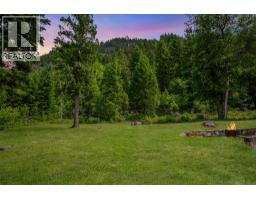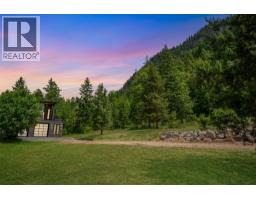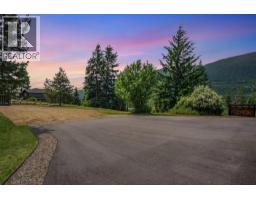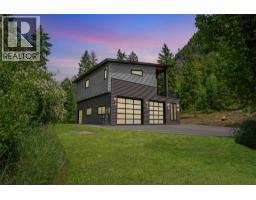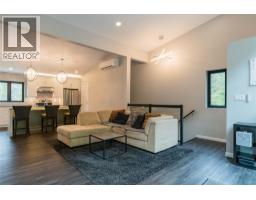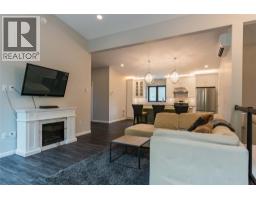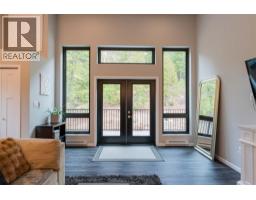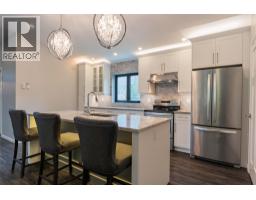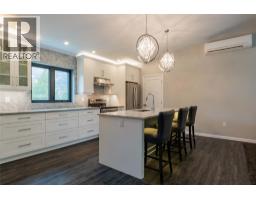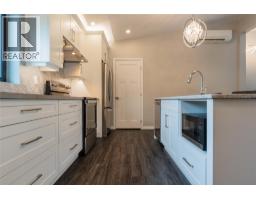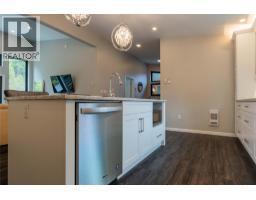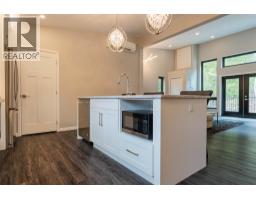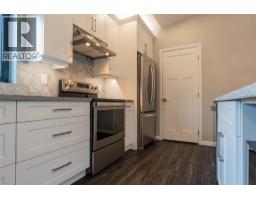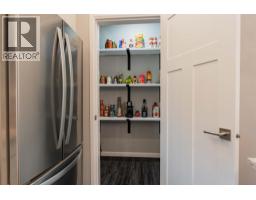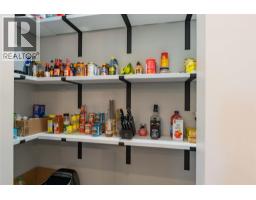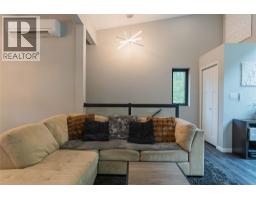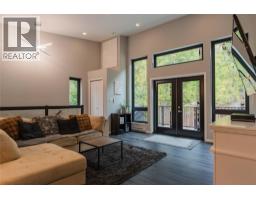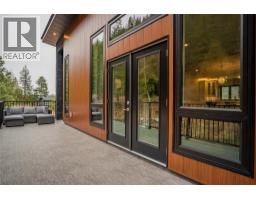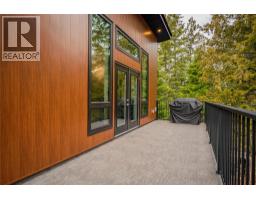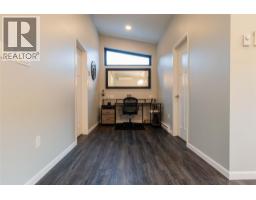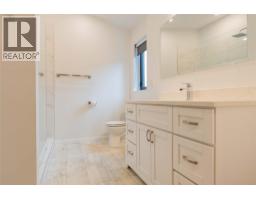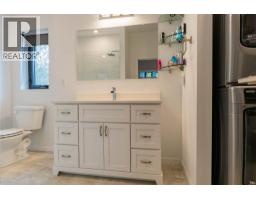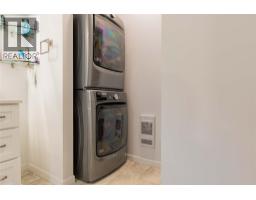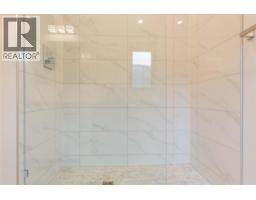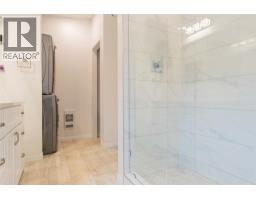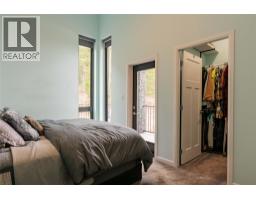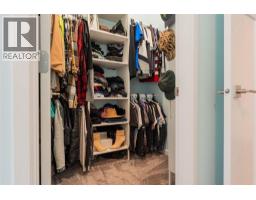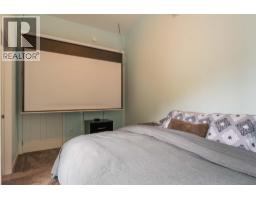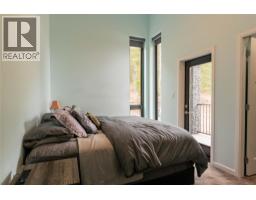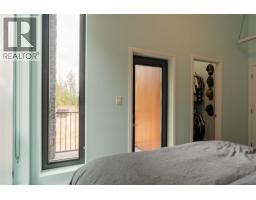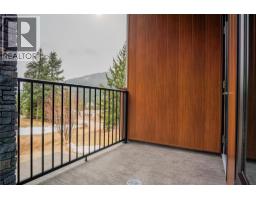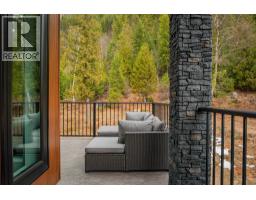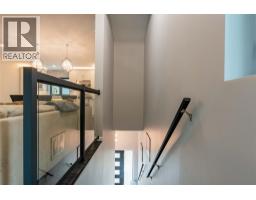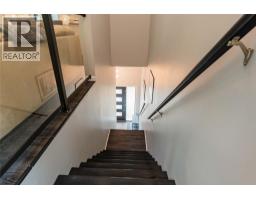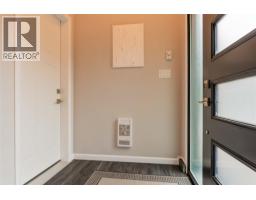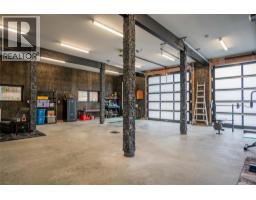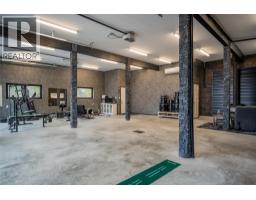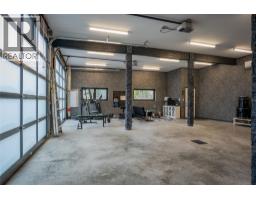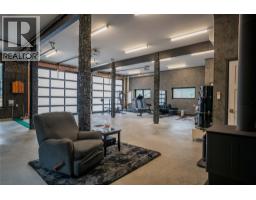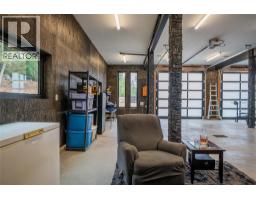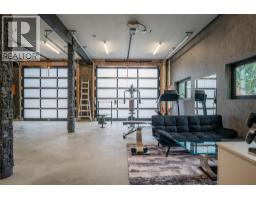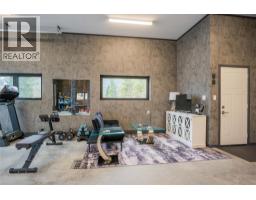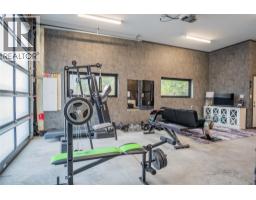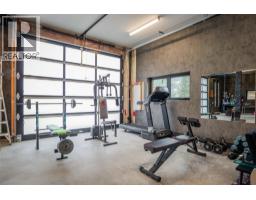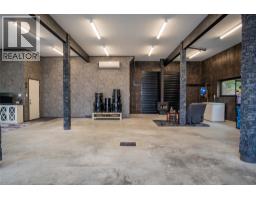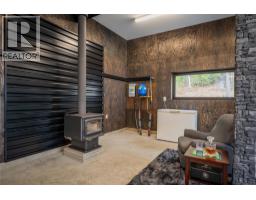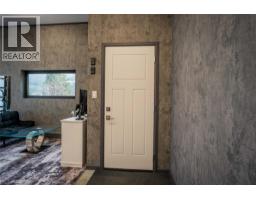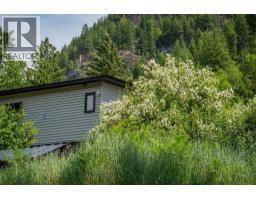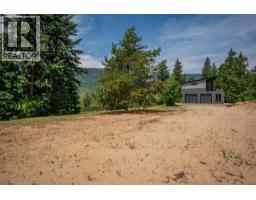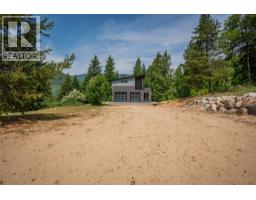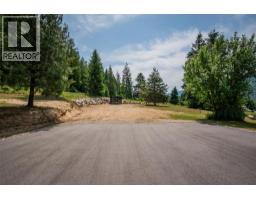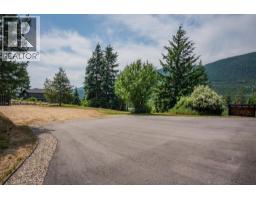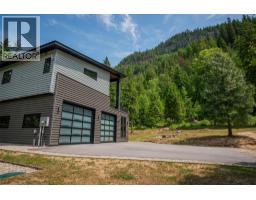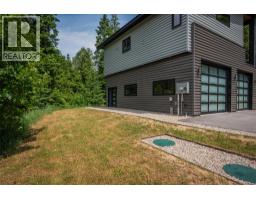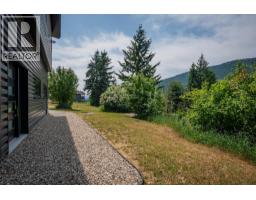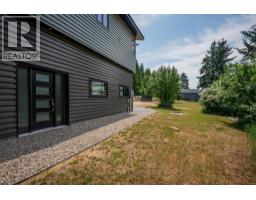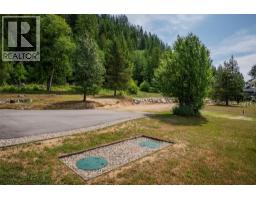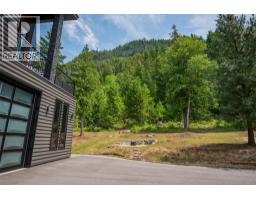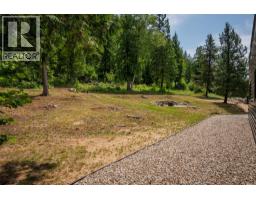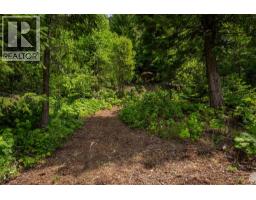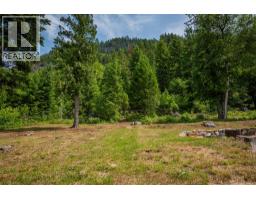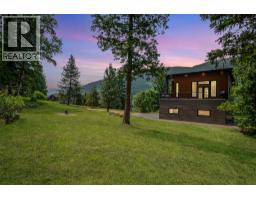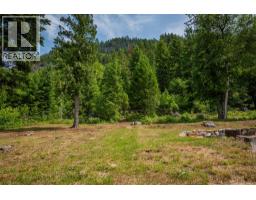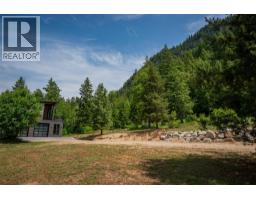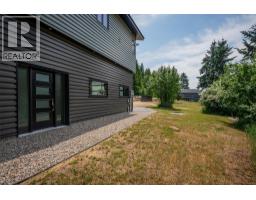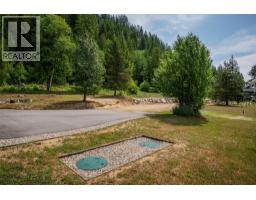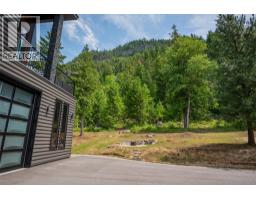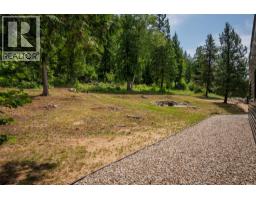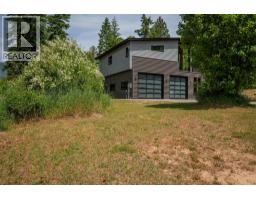1959 Sandy Road, Castlegar, British Columbia V1N 4T1 (28816540)
1959 Sandy Road Castlegar, British Columbia V1N 4T1
Interested?
Contact us for more information

Jake Sherbinin
Personal Real Estate Corporation
https://www.youtube.com/embed/yRLy6fDKm8g
www.kootenayrealtor.com/
https://www.facebook.com/Sherbinin.Real.Estate
https://www.linkedin.com/in/jake-sherbinin-2b3777153/?originalSubdomain=ca
https://www.instagram.com/jake.sherbinin/
https://www.realtor.ca/agent/2012721/jake-sherbinin-3107-29th-avenue-vernon-brit

110 - 1983 Columbia Avenue
Castlegar, British Columbia V1N 2W8
(250) 549-2103
https://thebchomes.com/
$749,900
1959 Sandy Road – Five Acres of Peace & Modern Living Tucked away at the end of a quiet road, this five-acre property offers unmatched privacy and tranquility. Built in 2020, the contemporary one-bedroom, one-bathroom home (with potential for a second bedroom and bath) blends modern comfort with thoughtful design. The upper level features an open-concept layout with a spacious kitchen showcasing sleek finishes, a bright living room with soaring ceilings, and seamless access to a wrap-around deck—perfect for entertaining or enjoying the peaceful surroundings. The lower level is a true flex space, ready to become a media room, gym, workshop, garage, games room, or additional bedrooms—the choice is yours. With 400 amps of power, an oversized septic system, and a productive well (8 GPM), this property is built to support endless possibilities. Year-round comfort comes easy with a Mitsubishi heat pump and a cozy wood stove. A bonus seacan is also included for all your storage needs. Every detail of this home has been carefully considered, making it a truly one-of-a-kind property. Don’t miss your chance to experience it—book your private showing today! (The second bedroom in the basement has not been completed yet. Seller had a contractor out and is making a plan to build the second bedroom) (id:26472)
Property Details
| MLS® Number | 10361779 |
| Property Type | Single Family |
| Neigbourhood | Pass Creek Valley |
| Amenities Near By | Recreation |
| Community Features | Rural Setting |
| Features | Cul-de-sac, One Balcony |
| Parking Space Total | 8 |
| Road Type | Cul De Sac |
| View Type | Mountain View, Valley View, View (panoramic) |
Building
| Bathroom Total | 1 |
| Bedrooms Total | 2 |
| Architectural Style | Contemporary |
| Basement Type | Full |
| Constructed Date | 2020 |
| Construction Style Attachment | Detached |
| Cooling Type | Central Air Conditioning, Heat Pump |
| Exterior Finish | Concrete, Metal, Other |
| Fireplace Fuel | Wood |
| Fireplace Present | Yes |
| Fireplace Total | 1 |
| Fireplace Type | Conventional |
| Flooring Type | Carpeted, Mixed Flooring, Vinyl |
| Heating Fuel | Electric, Wood |
| Heating Type | Forced Air, Heat Pump, Stove |
| Roof Material | Metal |
| Roof Style | Unknown |
| Stories Total | 2 |
| Size Interior | 2046 Sqft |
| Type | House |
| Utility Water | Well |
Parking
| Additional Parking | |
| Attached Garage | 3 |
| R V | 2 |
Land
| Access Type | Easy Access |
| Acreage | Yes |
| Land Amenities | Recreation |
| Sewer | Septic Tank |
| Size Irregular | 5.43 |
| Size Total | 5.43 Ac|5 - 10 Acres |
| Size Total Text | 5.43 Ac|5 - 10 Acres |
| Zoning Type | Unknown |
Rooms
| Level | Type | Length | Width | Dimensions |
|---|---|---|---|---|
| Basement | Bedroom | 10' x 14' | ||
| Basement | Storage | 3'10'' x 12'0'' | ||
| Basement | Foyer | 8'5'' x 8'9'' | ||
| Main Level | Primary Bedroom | 9'1'' x 14'3'' | ||
| Main Level | 4pc Bathroom | Measurements not available | ||
| Main Level | Pantry | 3'9'' x 10'2'' | ||
| Main Level | Kitchen | 15'5'' x 14'8'' | ||
| Main Level | Living Room | 17'3'' x 14'3'' |
https://www.realtor.ca/real-estate/28816540/1959-sandy-road-castlegar-pass-creek-valley


