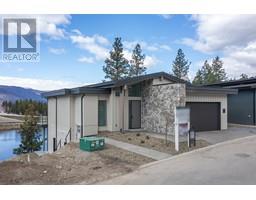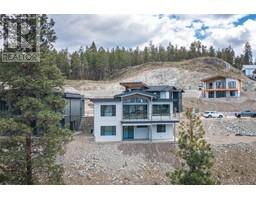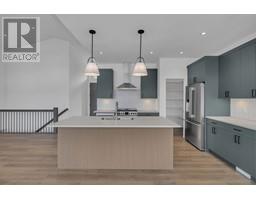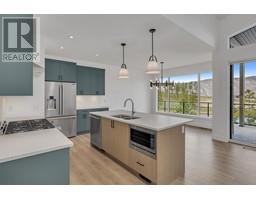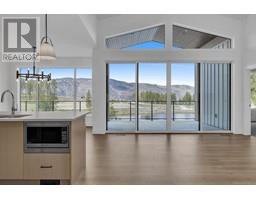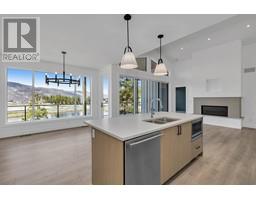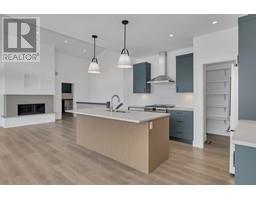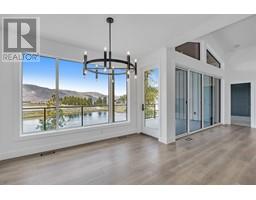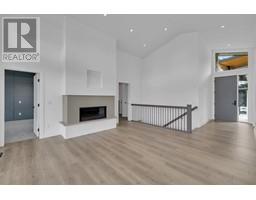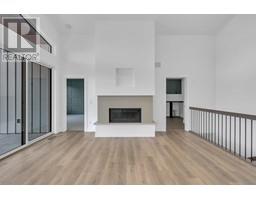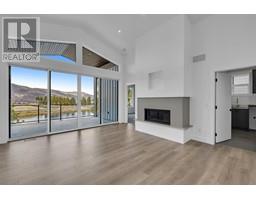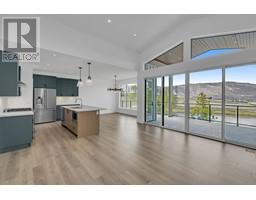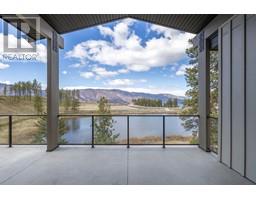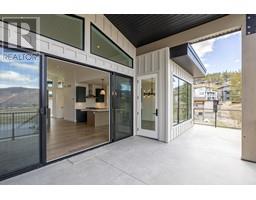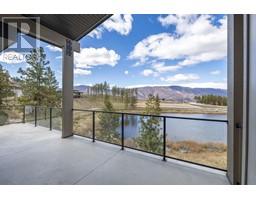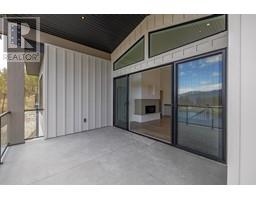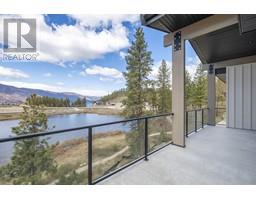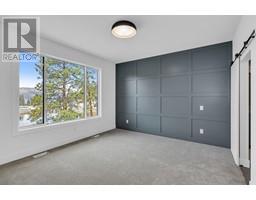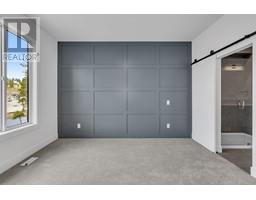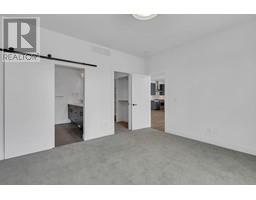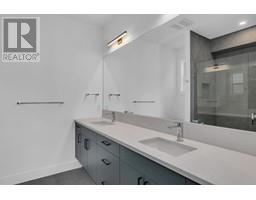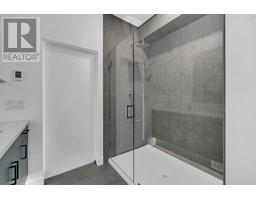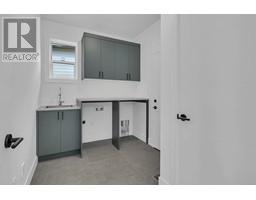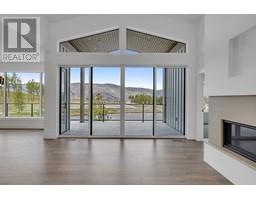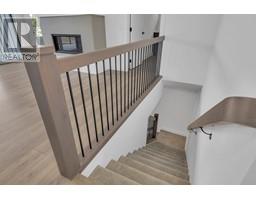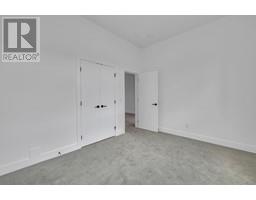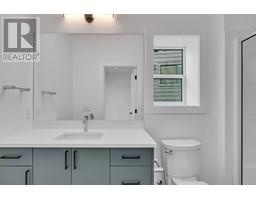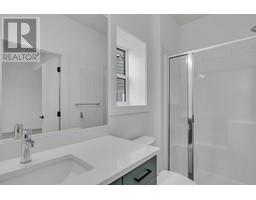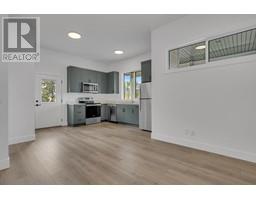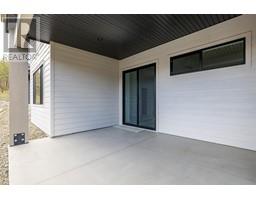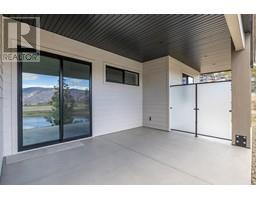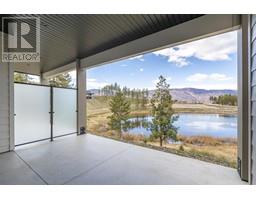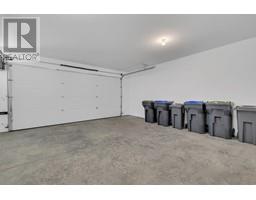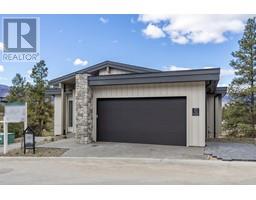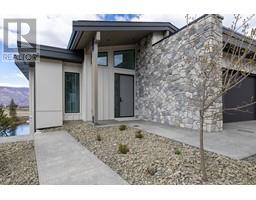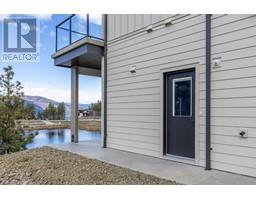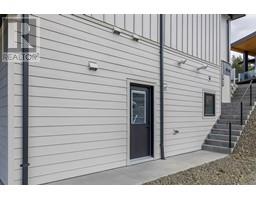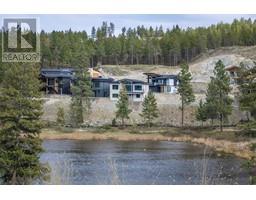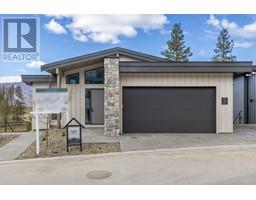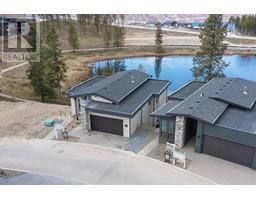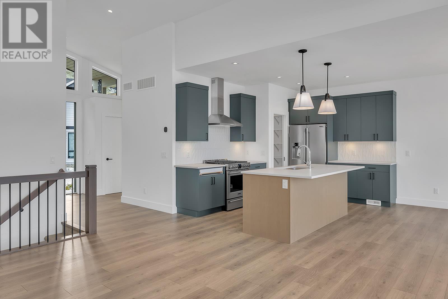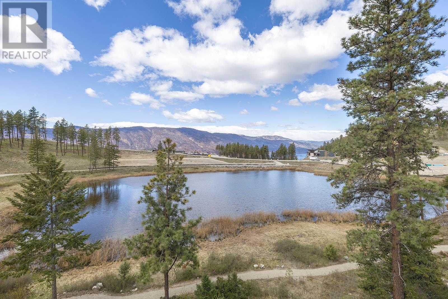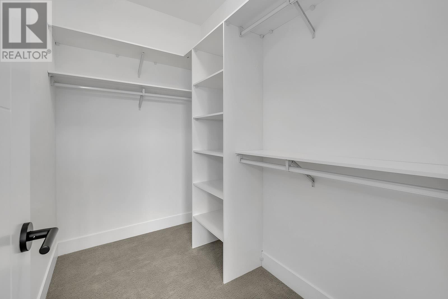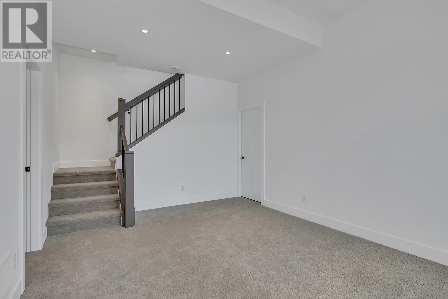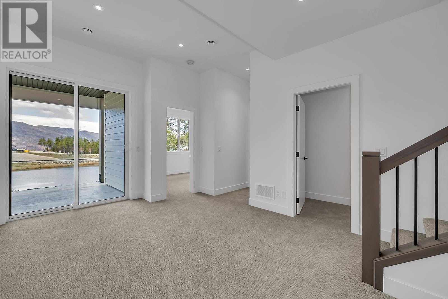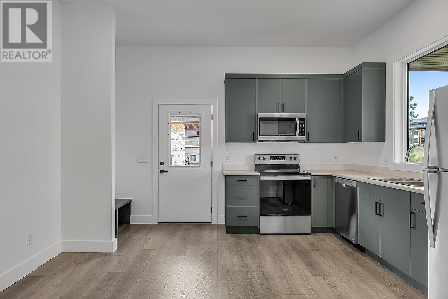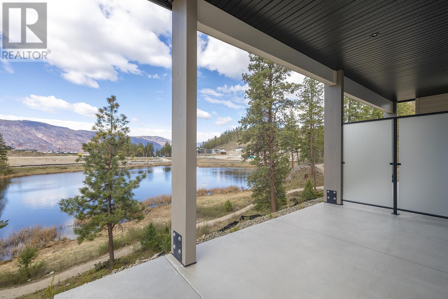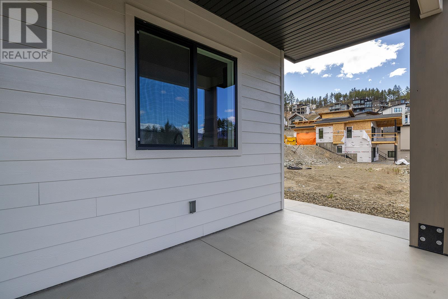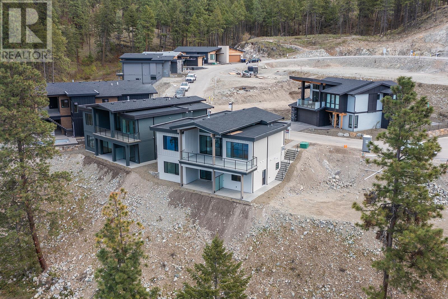1960 Northern Flicker Court Unit# 21, Kelowna, British Columbia V1V 2B5 (26739888)
1960 Northern Flicker Court Unit# 21 Kelowna, British Columbia V1V 2B5
Interested?
Contact us for more information

Wes Jones
Personal Real Estate Corporation
www.neufeldjones.com/

100 - 1553 Harvey Avenue
Kelowna, British Columbia V1Y 6G1
(250) 717-5000
(250) 861-8462

Paul Neufeld
Personal Real Estate Corporation
www.neufeldjones.com/

100 - 1553 Harvey Avenue
Kelowna, British Columbia V1Y 6G1
(250) 717-5000
(250) 861-8462
$1,249,000
Stunning 3bedroom plus den family home at McKinley Beach! Built by award winning Rykon Homes this home features a 1 bedroom self contained SUITE! Bright & spacious open plan design. Kitchen features stainless steel appliances and island with eating bar. Full basement with large Family room and Den. This home backs on to green space and pond. Walking distance to McKinley Beach amenities building, offering state-of-the-art gym, indoor pool, and an outdoor hot tub. There are tennis, pickleball, and basketball courts as well, and a children's playground. Hiking and walking trails right outside your door! McKinley Beach offers a kilometer of swimmable, walkable beach with designated dog area. (id:26472)
Property Details
| MLS® Number | 10309613 |
| Property Type | Single Family |
| Neigbourhood | McKinley Landing |
| Community Features | Pets Allowed |
| Parking Space Total | 2 |
| Water Front Type | Waterfront On Pond |
Building
| Bathroom Total | 4 |
| Bedrooms Total | 3 |
| Constructed Date | 2023 |
| Construction Style Attachment | Detached |
| Cooling Type | Central Air Conditioning |
| Fireplace Fuel | Gas |
| Fireplace Present | Yes |
| Fireplace Type | Unknown |
| Flooring Type | Carpeted, Laminate, Tile |
| Half Bath Total | 1 |
| Heating Type | Forced Air |
| Roof Material | Asphalt Shingle |
| Roof Style | Unknown |
| Stories Total | 2 |
| Size Interior | 2430 Sqft |
| Type | House |
| Utility Water | Municipal Water |
Parking
| Attached Garage | 2 |
Land
| Acreage | No |
| Sewer | Municipal Sewage System |
| Size Irregular | 0.18 |
| Size Total | 0.18 Ac|under 1 Acre |
| Size Total Text | 0.18 Ac|under 1 Acre |
| Surface Water | Ponds |
| Zoning Type | Unknown |
Rooms
| Level | Type | Length | Width | Dimensions |
|---|---|---|---|---|
| Lower Level | Storage | 5'9'' x 12'3'' | ||
| Lower Level | 3pc Bathroom | Measurements not available | ||
| Lower Level | 4pc Bathroom | Measurements not available | ||
| Lower Level | Bedroom | 10' x 12'10'' | ||
| Lower Level | Bedroom | 10'2'' x 11'3'' | ||
| Lower Level | Dining Room | 14'11'' x 15'5'' | ||
| Lower Level | Kitchen | 7'1'' x 11'11'' | ||
| Lower Level | Laundry Room | 5'2'' x 8' | ||
| Lower Level | Recreation Room | 11'8'' x 15'11'' | ||
| Main Level | 2pc Bathroom | 5' x 5' | ||
| Main Level | 4pc Ensuite Bath | 8'7'' x 9' | ||
| Main Level | Den | 6' x 7' | ||
| Main Level | Dining Room | 11'1'' x 12'9'' | ||
| Main Level | Other | 19'10'' x 20'3'' | ||
| Main Level | Kitchen | 9'10'' x 12'9'' | ||
| Main Level | Laundry Room | 7'3'' x 10'3'' | ||
| Main Level | Living Room | 14'11'' x 19'6'' | ||
| Main Level | Primary Bedroom | 12'5'' x 13'5'' |


