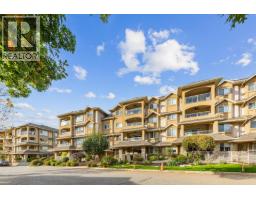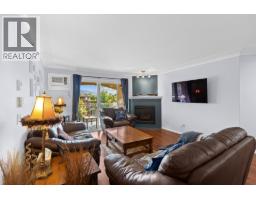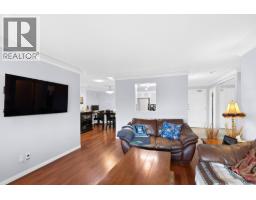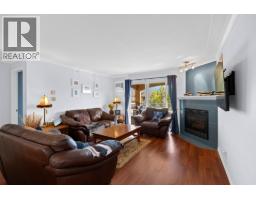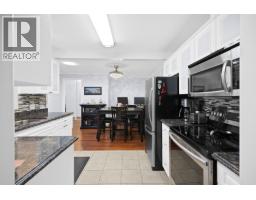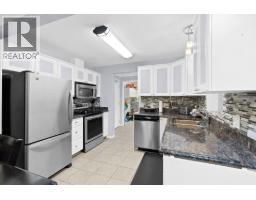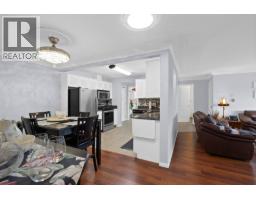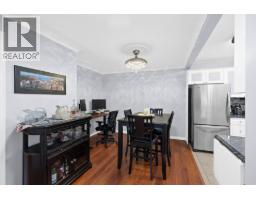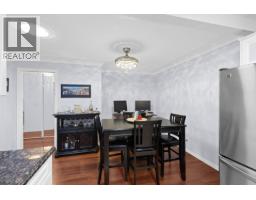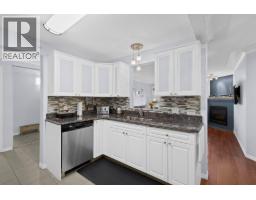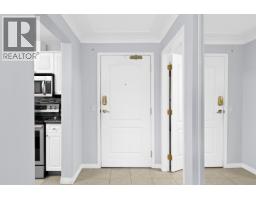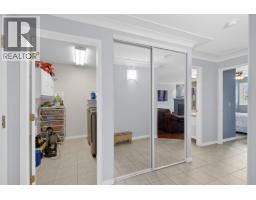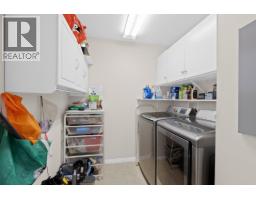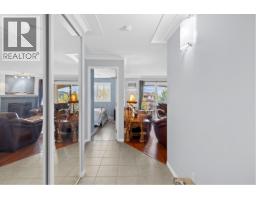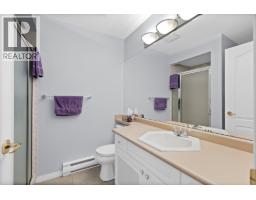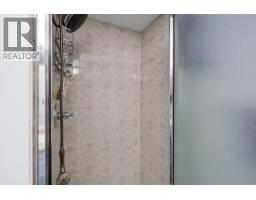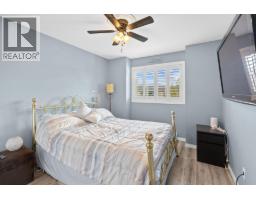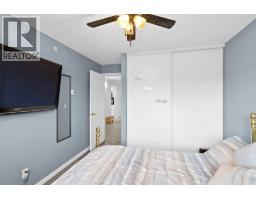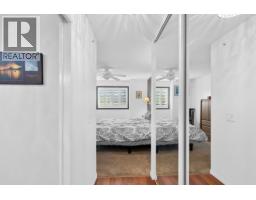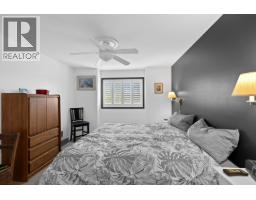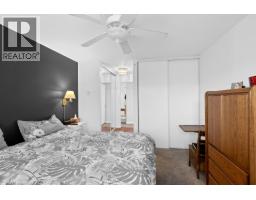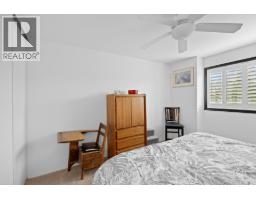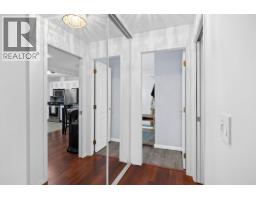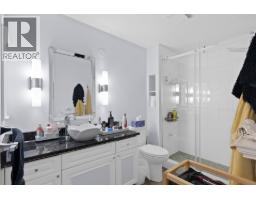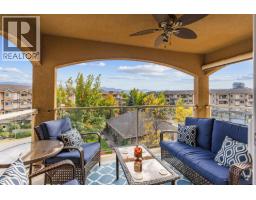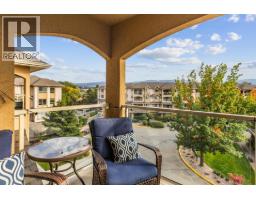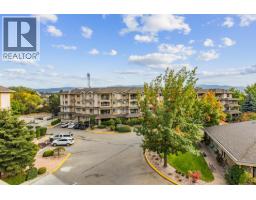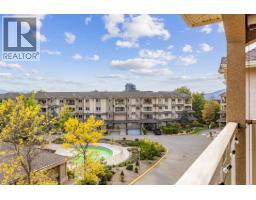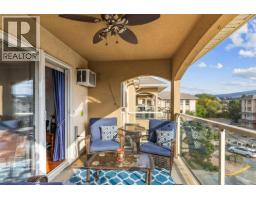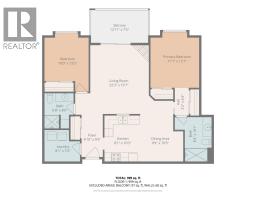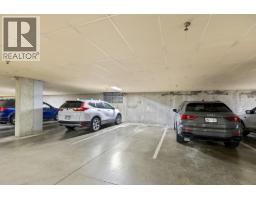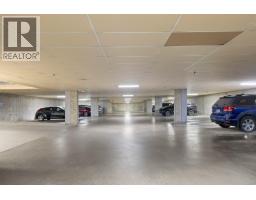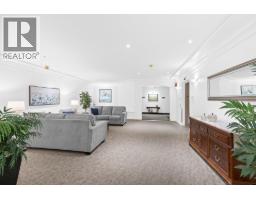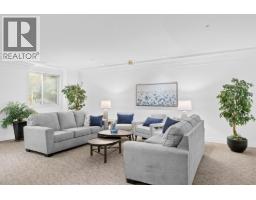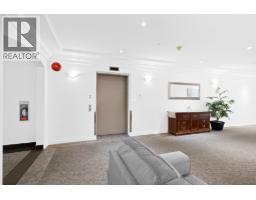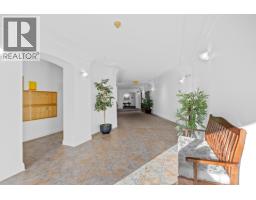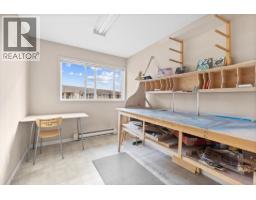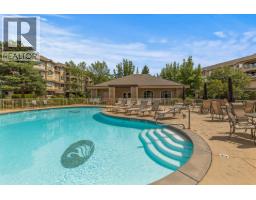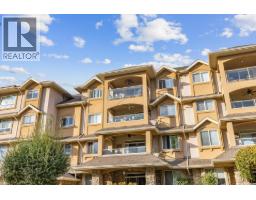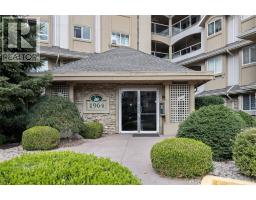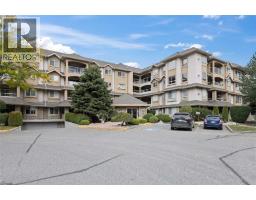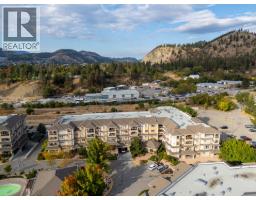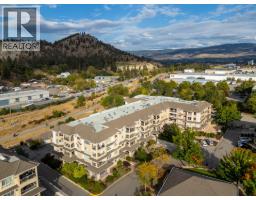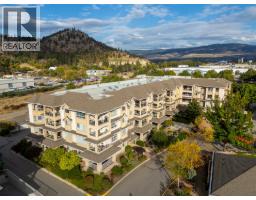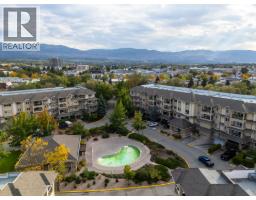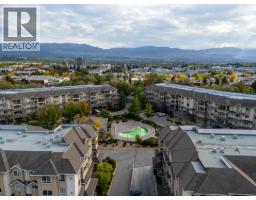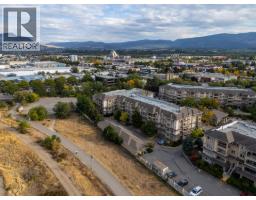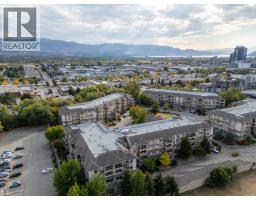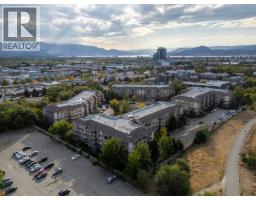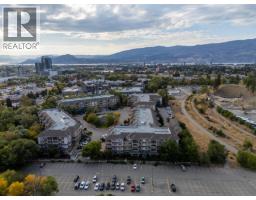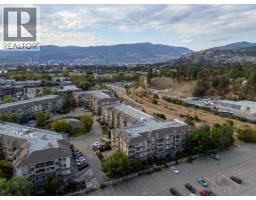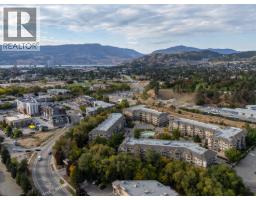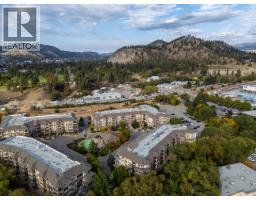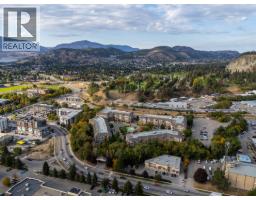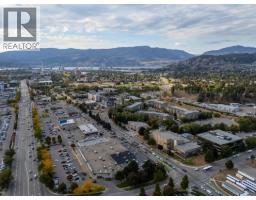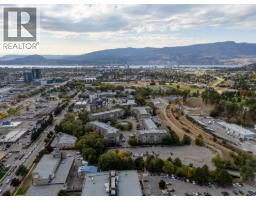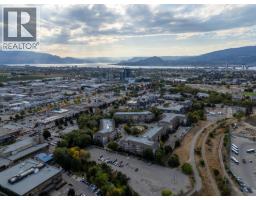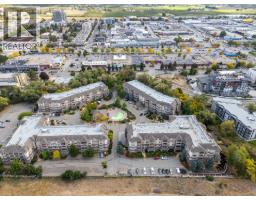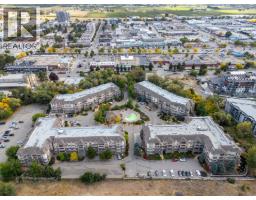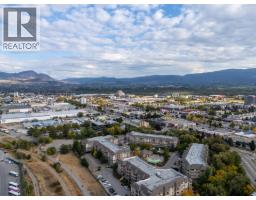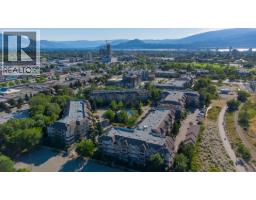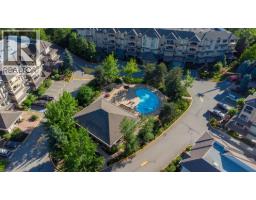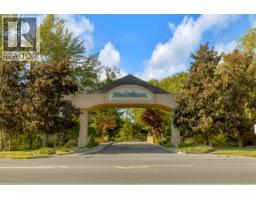1964 Enterprise Way Unit# 403, Kelowna, British Columbia V1Y 9S5 (28991821)
1964 Enterprise Way Unit# 403 Kelowna, British Columbia V1Y 9S5
Interested?
Contact us for more information
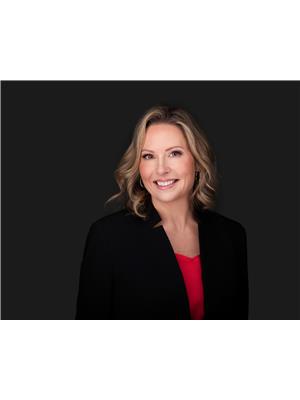
Melanie Barber
Personal Real Estate Corporation
melaniebarber.ca/
https://linkedin.com/in/melanie-barber-a3986a46

100 - 1553 Harvey Avenue
Kelowna, British Columbia V1Y 6G1
(250) 717-5000
(250) 861-8462

Charlene Campbell

100 - 1553 Harvey Avenue
Kelowna, British Columbia V1Y 6G1
(250) 717-5000
(250) 861-8462
$499,900Maintenance,
$429.33 Monthly
Maintenance,
$429.33 MonthlyIf you're looking for resort syle living at an affordable price, look no further! Meadowbrook Estates offers stunning amenities including outdoor heated pool, newly renovated club house with pool table, exercise room, craft room, bike storage and 3 guest suites! This top floor unit features 2 bedroom and 2 baths with popular split floor plan for roommates and privacy. Updated kitchen with granite countertops, stainless steel appliances & solar tube ceiling light. The bright living room features a cozy corner gas fireplace and wall a/c unit plus a good sized formal dining room. Large oversized laundry room with space for extra storage or deep freezer. The covered outdoor deck with mountain views overlooks the inner courtyard, updated clubhouse and beautifully landscaped pool area. Strata fees of $429.33 include gas fireplace, natural gas hook-up for BBQ on deck, hot water, storage locker on same floor plus 1 heated underground parking spot #4. Allows 1 dog or 1 cat up to 14"" at shoulder, no age restrictions. Meadowbrook Estates is centrally located within walking distance to shopping centres, restaurants & coffee shops, services, parks, hiking & biking trails and public transit. (id:26472)
Property Details
| MLS® Number | 10365869 |
| Property Type | Single Family |
| Neigbourhood | Glenmore |
| Community Name | Meadowbrook |
| Features | One Balcony |
| Parking Space Total | 1 |
| Pool Type | Outdoor Pool |
| Storage Type | Storage, Locker |
Building
| Bathroom Total | 2 |
| Bedrooms Total | 2 |
| Constructed Date | 1997 |
| Cooling Type | Wall Unit |
| Exterior Finish | Stucco |
| Fireplace Fuel | Gas |
| Fireplace Present | Yes |
| Fireplace Total | 1 |
| Fireplace Type | Unknown |
| Flooring Type | Laminate, Tile |
| Heating Fuel | Electric |
| Roof Material | Asphalt Shingle |
| Roof Style | Unknown |
| Stories Total | 1 |
| Size Interior | 1033 Sqft |
| Type | Apartment |
| Utility Water | Municipal Water |
Parking
| Underground |
Land
| Acreage | No |
| Sewer | Municipal Sewage System |
| Size Total Text | Under 1 Acre |
Rooms
| Level | Type | Length | Width | Dimensions |
|---|---|---|---|---|
| Main Level | Dining Room | 9'9'' x 10'5'' | ||
| Main Level | Bedroom | 10' x 13'2'' | ||
| Main Level | Living Room | 15'7'' x 22'3'' | ||
| Main Level | Primary Bedroom | 11'1'' x 12'7'' | ||
| Main Level | 3pc Bathroom | Measurements not available | ||
| Main Level | 4pc Bathroom | Measurements not available | ||
| Main Level | Laundry Room | 7'2'' x 8'1'' | ||
| Main Level | Kitchen | 8'1'' x 10'5'' |
https://www.realtor.ca/real-estate/28991821/1964-enterprise-way-unit-403-kelowna-glenmore


