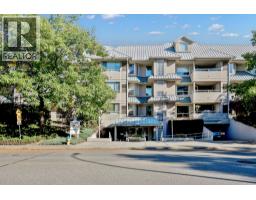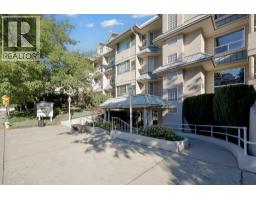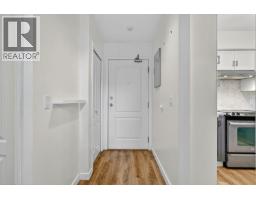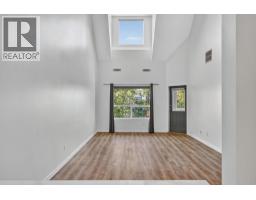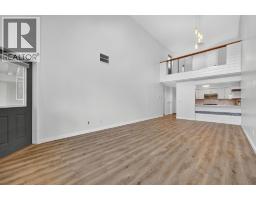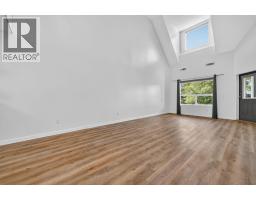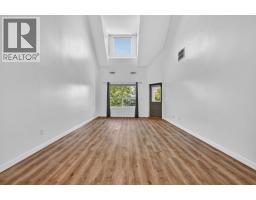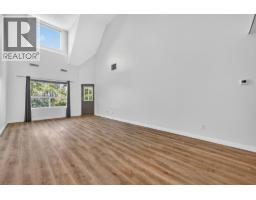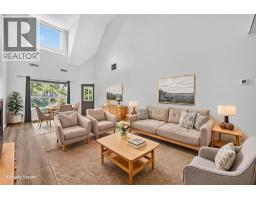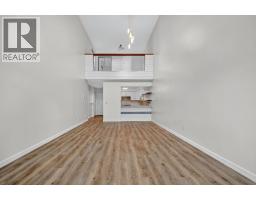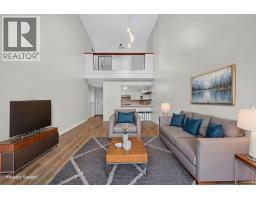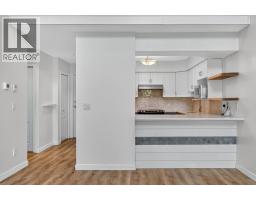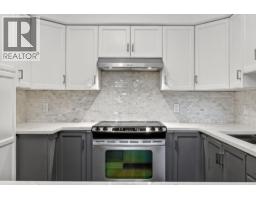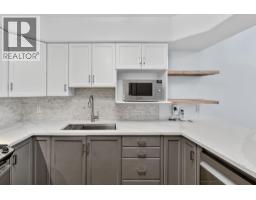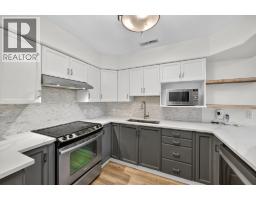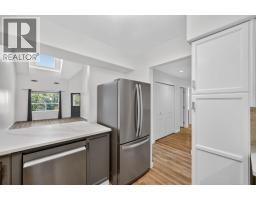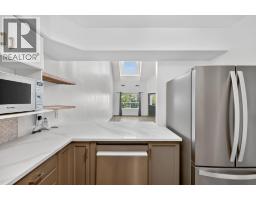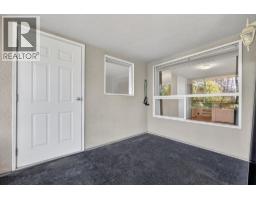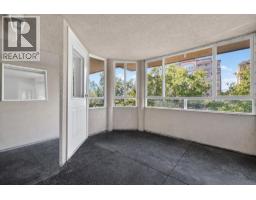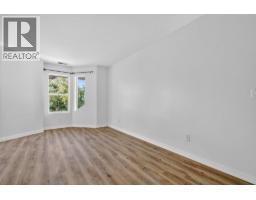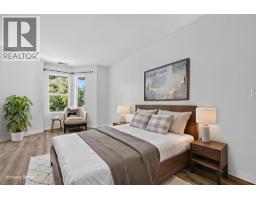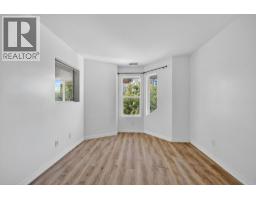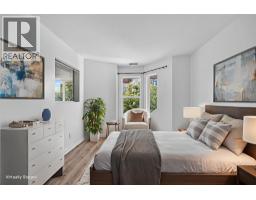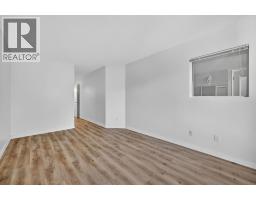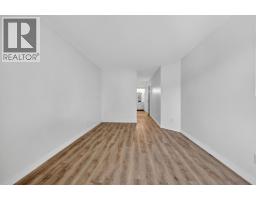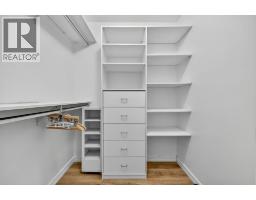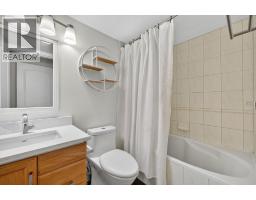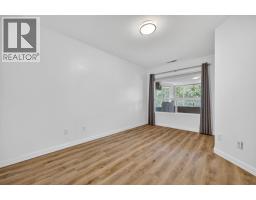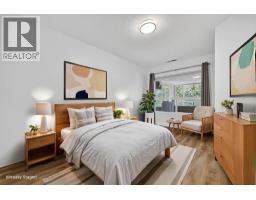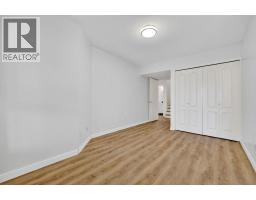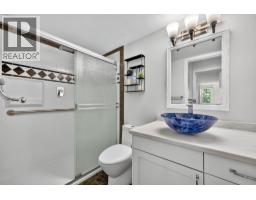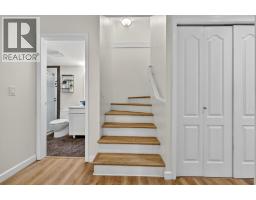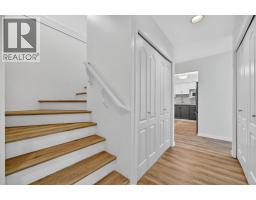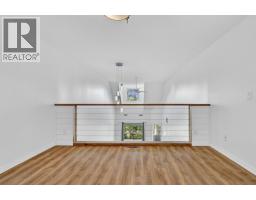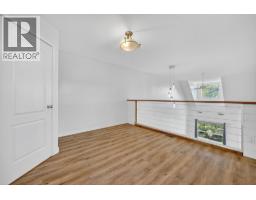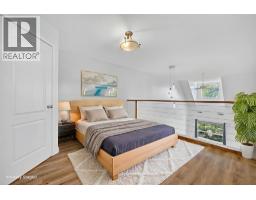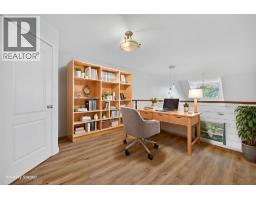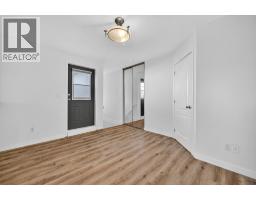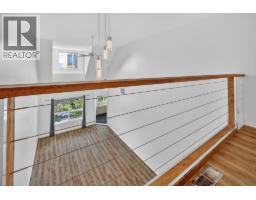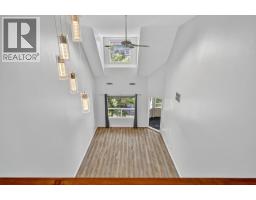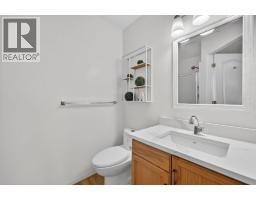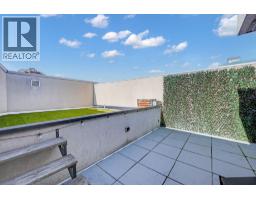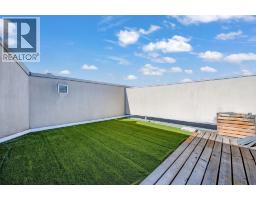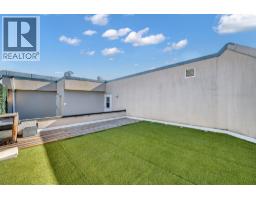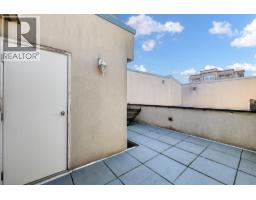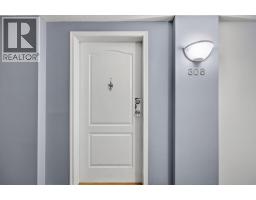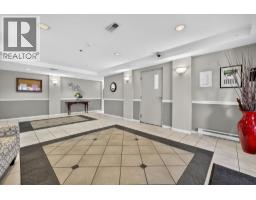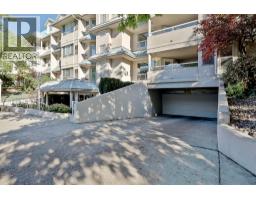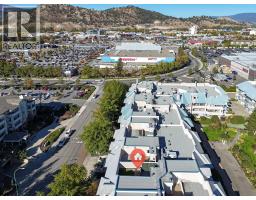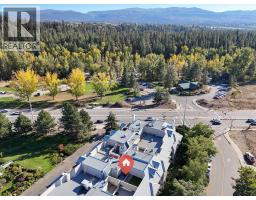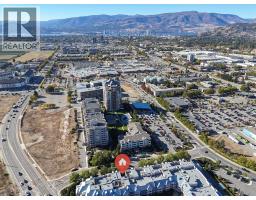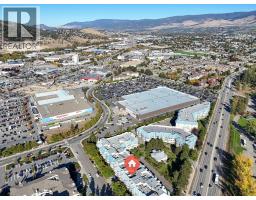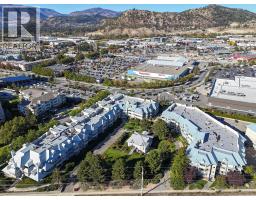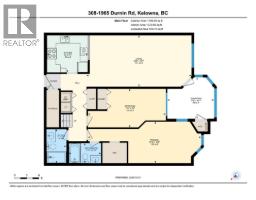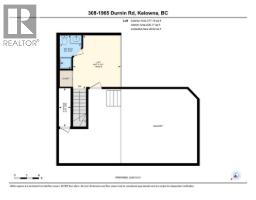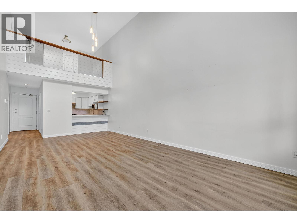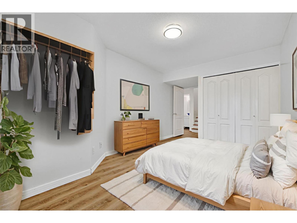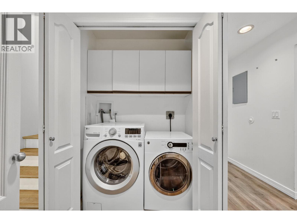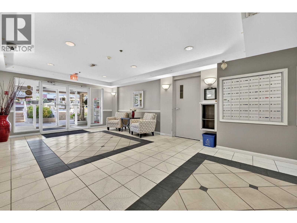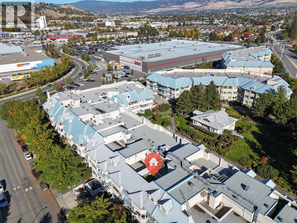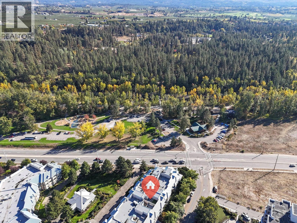1965 Durnin Road Unit# 308, Kelowna, British Columbia V1X 7K6 (28996689)
1965 Durnin Road Unit# 308 Kelowna, British Columbia V1X 7K6
Interested?
Contact us for more information

Derek Weatherhead
www.okanaganrealestatepros.ca/
https://www.facebook.com/DerekWeatherheadREALTOR
https://www.linkedin.com/in/derek-weatherhead-39571228/
https://twitter.com/derekwrealtor
https://www.instagram.com/okanaganrealestatepros/

#1 - 1890 Cooper Road
Kelowna, British Columbia V1Y 8B7
(250) 860-1100
(250) 860-0595
royallepagekelowna.com/
$539,000Maintenance,
$456.32 Monthly
Maintenance,
$456.32 MonthlyWelcome to this one-of-a-kind 2-storey loft-style condo in the heart of Kelowna’s sought-after Springfield corridor. With 1,297 sq. ft. of bright, open living space, this home brings together modern design, everyday function, and a touch of “wow.” Soaring vaulted ceilings and large windows flood the living area with natural light, while an enclosed deck adds a cozy year-round retreat. The main floor features two spacious bedrooms, including a primary suite with walk-in closet and 4-piece ensuite, plus another full bath that’s been recently updated. Upstairs, the open den/loft makes a perfect home office or 3rd bedroom, complete with its own 3rd bathroom. Step out onto your private rooftop patio—your own sky-high oasis with extra storage for all your patio gear. Extras you’ll love: secure underground parking, an additional storage locker on the same floor, and the rare option to rent extra parking stalls. The building is pet-friendly (with restrictions), rental-friendly, and has no age restrictions. All this just steps from Mission Creek Greenway, Orchard Park Shopping Centre, and endless amenities and dining options. If you’ve been searching for something unique, urban, and full of light—this is it. Book your showing today and get ready to fall in love with life above the city. (id:26472)
Property Details
| MLS® Number | 10365984 |
| Property Type | Single Family |
| Neigbourhood | Springfield/Spall |
| Community Name | Bristol Gardens |
| Amenities Near By | Park, Shopping |
| Features | Two Balconies |
| Parking Space Total | 1 |
| Storage Type | Storage, Locker |
| Structure | Clubhouse |
| View Type | Mountain View |
Building
| Bathroom Total | 3 |
| Bedrooms Total | 2 |
| Amenities | Clubhouse |
| Appliances | Refrigerator, Dishwasher, Dryer, Range - Electric, Microwave, Washer |
| Constructed Date | 1992 |
| Cooling Type | Central Air Conditioning |
| Exterior Finish | Stucco |
| Flooring Type | Carpeted, Laminate, Tile |
| Heating Type | Forced Air |
| Stories Total | 2 |
| Size Interior | 1283 Sqft |
| Type | Apartment |
| Utility Water | Municipal Water |
Parking
| Additional Parking | |
| Attached Garage | 1 |
| Underground |
Land
| Acreage | No |
| Land Amenities | Park, Shopping |
| Sewer | Municipal Sewage System |
| Size Total Text | Under 1 Acre |
Rooms
| Level | Type | Length | Width | Dimensions |
|---|---|---|---|---|
| Second Level | 3pc Bathroom | 5'4'' x 5'4'' | ||
| Second Level | Loft | 12'7'' x 11'9'' | ||
| Main Level | Sunroom | 10'8'' x 11'4'' | ||
| Main Level | Bedroom | 9'6'' x 18'9'' | ||
| Main Level | Primary Bedroom | 9'11'' x 27'10'' | ||
| Main Level | Other | 5'0'' x 5'11'' | ||
| Main Level | 3pc Ensuite Bath | 5'0'' x 7'11'' | ||
| Main Level | 3pc Bathroom | 7'11'' x 5'1'' | ||
| Main Level | Other | 16'4'' x 10'6'' | ||
| Main Level | Living Room | 12'8'' x 24'9'' | ||
| Main Level | Kitchen | 10'5'' x 8'10'' |
https://www.realtor.ca/real-estate/28996689/1965-durnin-road-unit-308-kelowna-springfieldspall


