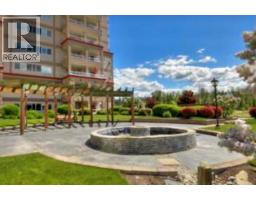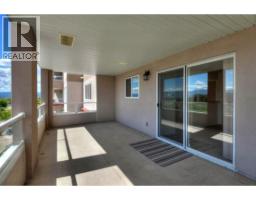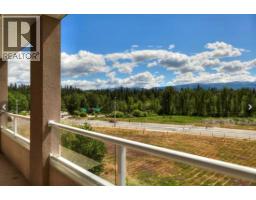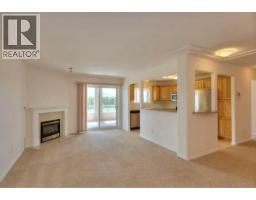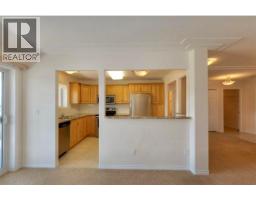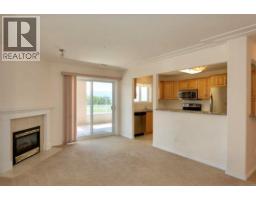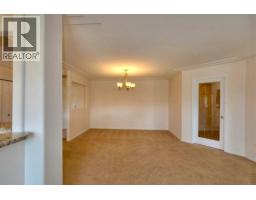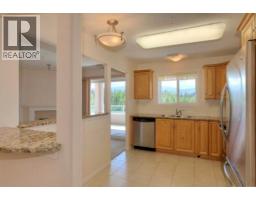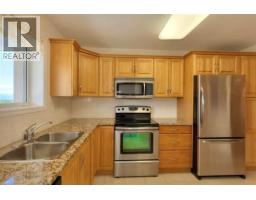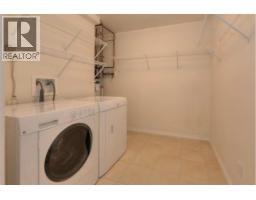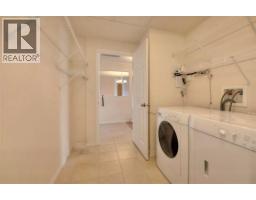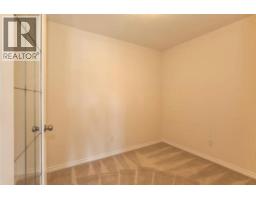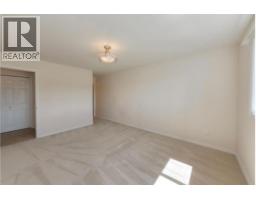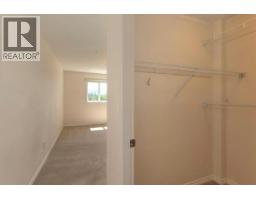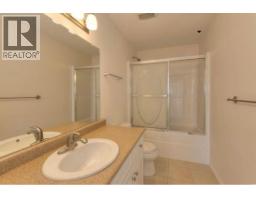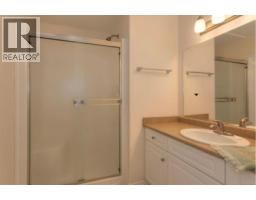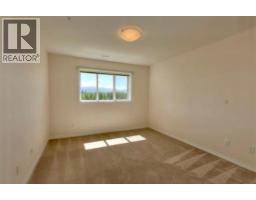1967 Underhill Street Unit# 604, Kelowna, British Columbia V1X 8C9 (29052383)
1967 Underhill Street Unit# 604 Kelowna, British Columbia V1X 8C9
Interested?
Contact us for more information

Herman Neustaedter

1781 Abbott Street
Kelowna, British Columbia V1Y 1B3
(250) 863-8662
www.cirrealty.ca/
$565,000Maintenance,
$448.64 Monthly
Maintenance,
$448.64 MonthlyExperience 1,365 sq. ft. of quality finishings in this bright, open-concept home featuring 2 bedrooms, a den, and 2 full bathrooms, including a spacious 4-pc ensuite. Enjoy a stylish kitchen with stainless steel appliances, a formal dining area, and a cozy living room with a gas fireplace leading to a massive covered deck with stunning south views of Mission Creek. This sought-after steel and concrete building offers top amenities: a heated indoor pool, hot tub, social room, secure underground parking, and an additional storage unit conveniently located on the same floor. Pets welcome (1 small dog or cat). Central air and efficient forced-air heating ensure year-round comfort. Steps from shopping, dining, and fitness centers, this home has it all! Now VACANT, quick possession! (id:26472)
Property Details
| MLS® Number | 10367207 |
| Property Type | Single Family |
| Neigbourhood | Springfield/Spall |
| Community Name | Mission Creek Towers |
| Amenities Near By | Golf Nearby, Park, Shopping |
| Community Features | Pet Restrictions |
| Features | Cul-de-sac, Level Lot, See Remarks, One Balcony |
| Parking Space Total | 1 |
| Pool Type | Inground Pool, Indoor Pool |
| Road Type | Cul De Sac |
| Storage Type | Storage, Locker |
| View Type | City View, Lake View, Mountain View, Valley View, View (panoramic) |
| Water Front Type | Other |
Building
| Bathroom Total | 2 |
| Bedrooms Total | 2 |
| Appliances | Refrigerator, Dishwasher, Dryer, Range - Electric, Microwave, Washer |
| Constructed Date | 2008 |
| Cooling Type | Central Air Conditioning |
| Exterior Finish | Stucco |
| Fire Protection | Sprinkler System-fire, Smoke Detector Only |
| Fireplace Fuel | Gas |
| Fireplace Present | Yes |
| Fireplace Total | 1 |
| Fireplace Type | Unknown |
| Flooring Type | Carpeted, Ceramic Tile |
| Heating Type | See Remarks |
| Roof Material | Tar & Gravel |
| Roof Style | Unknown |
| Stories Total | 1 |
| Size Interior | 1365 Sqft |
| Type | Apartment |
| Utility Water | Municipal Water |
Parking
| Underground |
Land
| Access Type | Easy Access |
| Acreage | No |
| Land Amenities | Golf Nearby, Park, Shopping |
| Landscape Features | Landscaped, Level, Underground Sprinkler |
| Sewer | Municipal Sewage System |
| Size Total Text | Under 1 Acre |
Rooms
| Level | Type | Length | Width | Dimensions |
|---|---|---|---|---|
| Main Level | Laundry Room | 8'6'' x 7'0'' | ||
| Main Level | Den | 10'0'' x 8'0'' | ||
| Main Level | Full Bathroom | Measurements not available | ||
| Main Level | 4pc Ensuite Bath | Measurements not available | ||
| Main Level | Bedroom | 12'6'' x 11'6'' | ||
| Main Level | Primary Bedroom | 14'9'' x 12'3'' | ||
| Main Level | Kitchen | 12'0'' x 9'0'' | ||
| Main Level | Dining Room | 12'3'' x 12'3'' | ||
| Main Level | Living Room | 14'6'' x 11'8'' |
https://www.realtor.ca/real-estate/29052383/1967-underhill-street-unit-604-kelowna-springfieldspall


