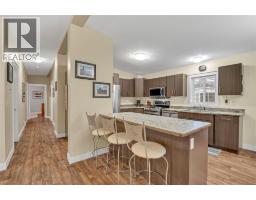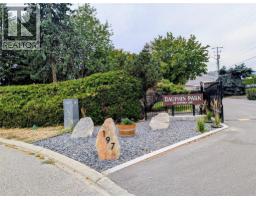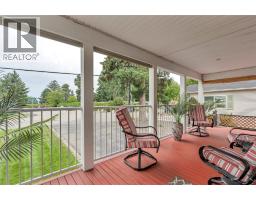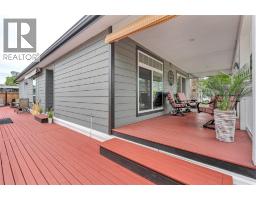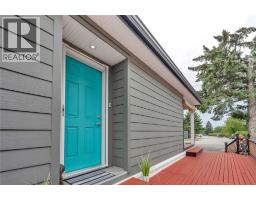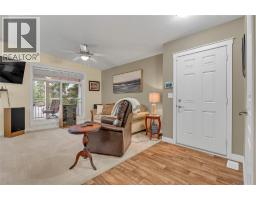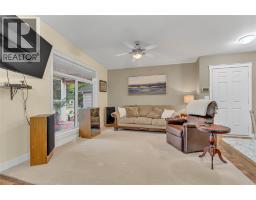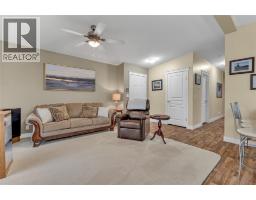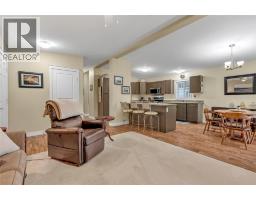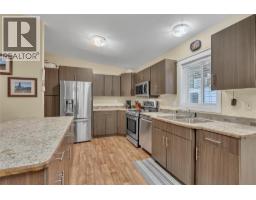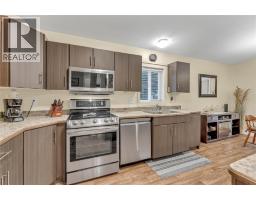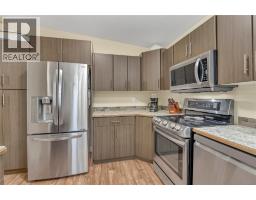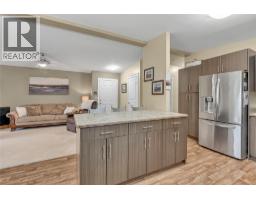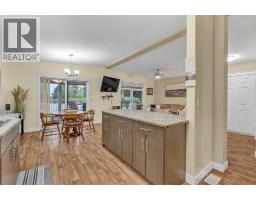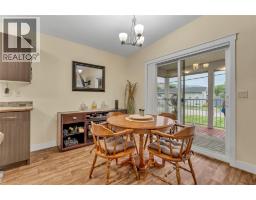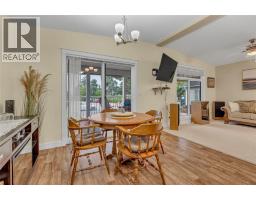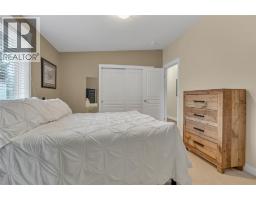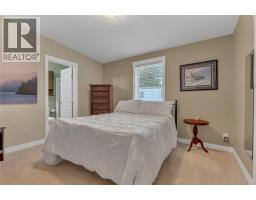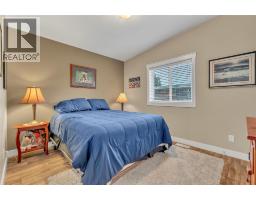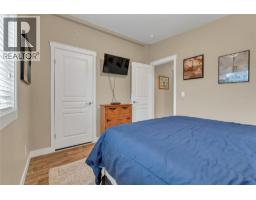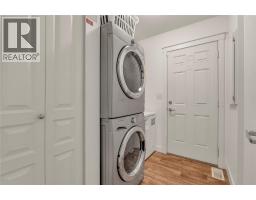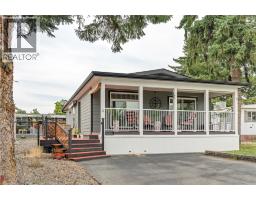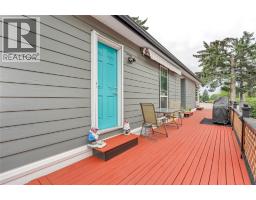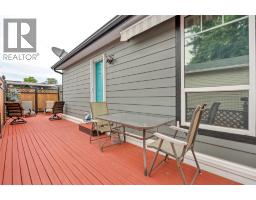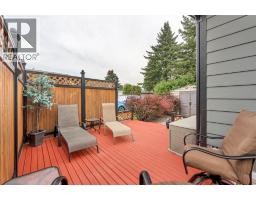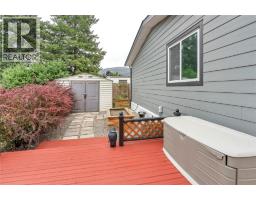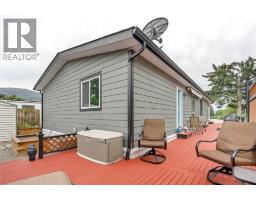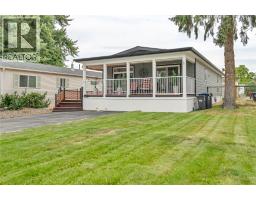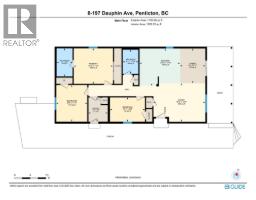197 Dauphin Avenue Unit# 8, Penticton, British Columbia V2A 3S3 (29115451)
197 Dauphin Avenue Unit# 8 Penticton, British Columbia V2A 3S3
Interested?
Contact us for more information

Lyndi Ainsworth
Personal Real Estate Corporation
467 Main Street
Penticton, British Columbia V2A 5C4
(778) 622-3446
$299,900Maintenance, Pad Rental
$838 Monthly
Maintenance, Pad Rental
$838 MonthlyPET-FRIENDLY UPDATE: Dauphin Park now allows 1 small dog or 1 cat (with park approval!) Looking for a modern, move-in-ready home in a quiet 55+ manufactured home community? This is one of the newer models currently in the Penticton market—a spotless 2015 Moduline double-wide, offering 3 bedrooms, 2 bathrooms, and a bright, open layout designed for easy living. Located just outside the gated entrance of Dauphin Park, you get privacy, quick in-and-out access, and the benefits of a well-managed seniors’ community. The open great-room design includes a spacious kitchen with stainless steel appliances, breakfast bar seating, and doors leading out to a freshly painted wrap-around deck—perfect for morning coffee or evening shade. Enjoy tinted windows, retractable screens, and cool, efficient A/C all summer long. The primary suite has a large walk-in shower, and the extra bedrooms are perfect for guests, hobbies, or an office. You’ll appreciate the low-maintenance yard, side-by-side paved parking, and deck areas on three sides. A shed in the back and a small raised garden area to grow your flowers or vegetables. An unbeatable location: a 10-minute walk to the Seniors Drop-in Centre, close to shopping and transit. Enjoy the brand-new South Main bike trails that take you straight to Skaha Lake Park, beaches, hiking, boating, courts, and pathways. A fantastic 55+ option with modern comfort—and now pet-friendly. (id:26472)
Property Details
| MLS® Number | 10369469 |
| Property Type | Single Family |
| Neigbourhood | Main South |
| Amenities Near By | Golf Nearby, Public Transit, Airport, Park, Recreation, Shopping |
| Community Features | Adult Oriented, Rentals Not Allowed, Seniors Oriented |
| Features | Level Lot, Balcony |
| Parking Space Total | 2 |
| View Type | Mountain View |
Building
| Bathroom Total | 2 |
| Bedrooms Total | 3 |
| Appliances | Range, Refrigerator, Dishwasher, Dryer, Washer, Water Softener |
| Constructed Date | 2015 |
| Cooling Type | Central Air Conditioning |
| Exterior Finish | Other |
| Flooring Type | Carpeted, Vinyl |
| Heating Type | Forced Air, See Remarks |
| Roof Material | Asphalt Shingle |
| Roof Style | Unknown |
| Stories Total | 1 |
| Size Interior | 1152 Sqft |
| Type | Manufactured Home |
| Utility Water | Municipal Water |
Land
| Access Type | Easy Access |
| Acreage | No |
| Land Amenities | Golf Nearby, Public Transit, Airport, Park, Recreation, Shopping |
| Landscape Features | Landscaped, Level |
| Sewer | Municipal Sewage System |
| Size Total Text | Under 1 Acre |
Rooms
| Level | Type | Length | Width | Dimensions |
|---|---|---|---|---|
| Main Level | Laundry Room | 7'8'' x 6'1'' | ||
| Main Level | Dining Room | 10'11'' x 8'0'' | ||
| Main Level | Bedroom | 7'8'' x 11'1'' | ||
| Main Level | Bedroom | 11'7'' x 9'9'' | ||
| Main Level | 4pc Bathroom | 7'8'' x 4'11'' | ||
| Main Level | 3pc Ensuite Bath | 8'10'' x 5'1'' | ||
| Main Level | Primary Bedroom | 11'2'' x 12'5'' | ||
| Main Level | Kitchen | 11'9'' x 12'10'' | ||
| Main Level | Living Room | 12'2'' x 16'5'' |
https://www.realtor.ca/real-estate/29115451/197-dauphin-avenue-unit-8-penticton-main-south


