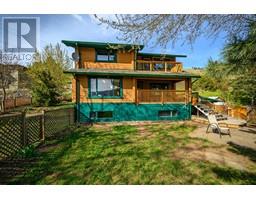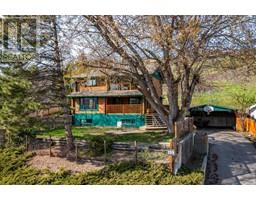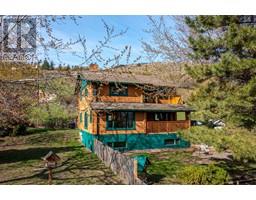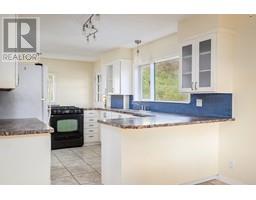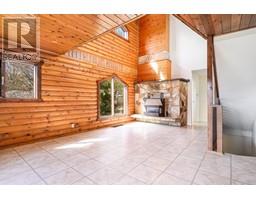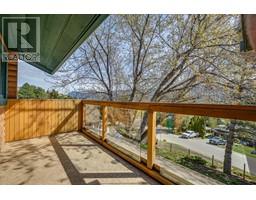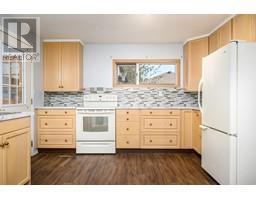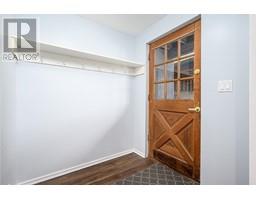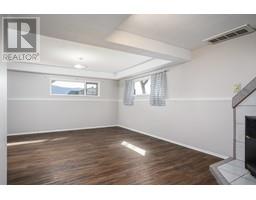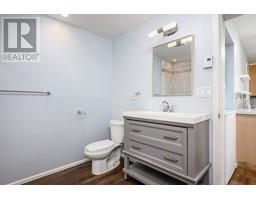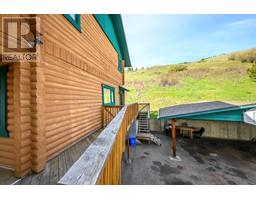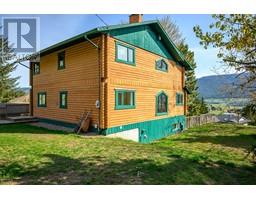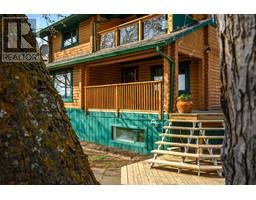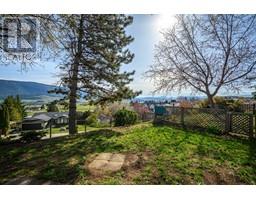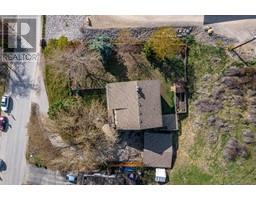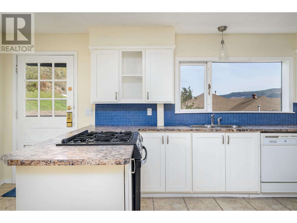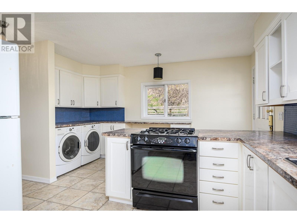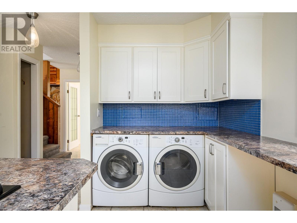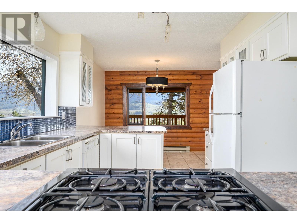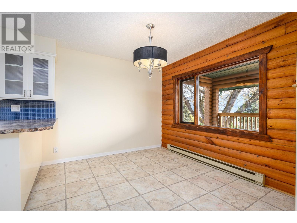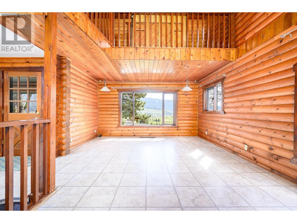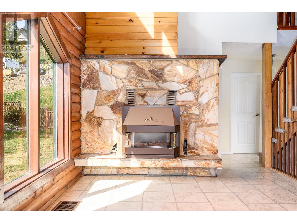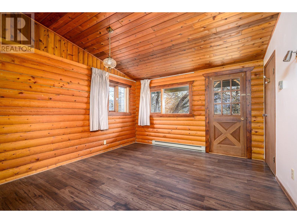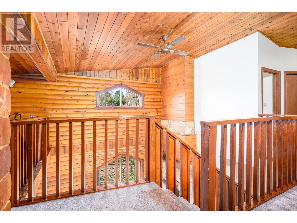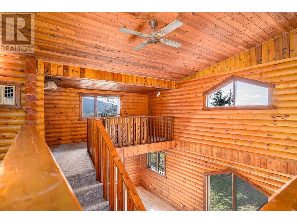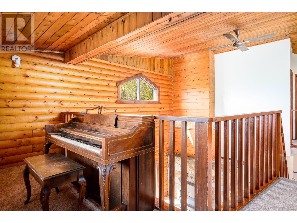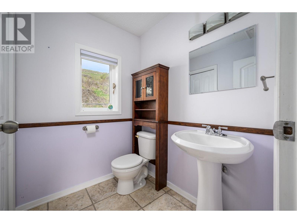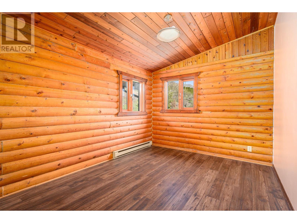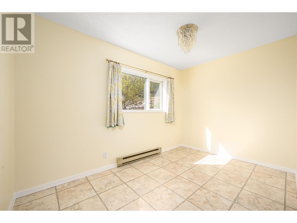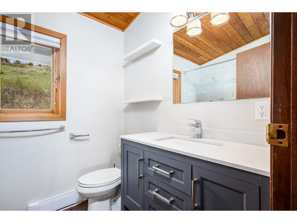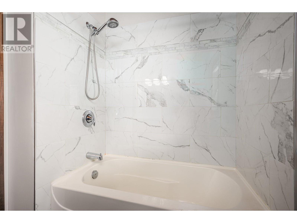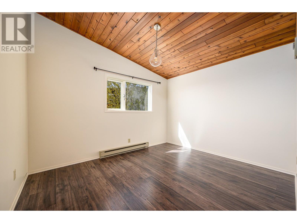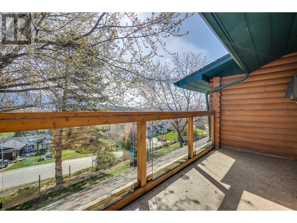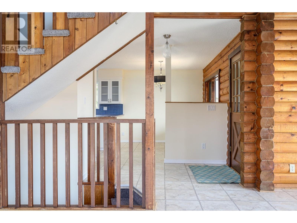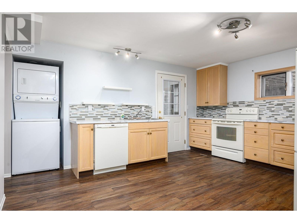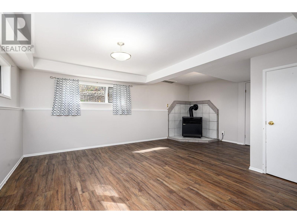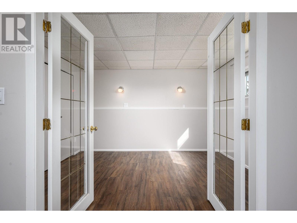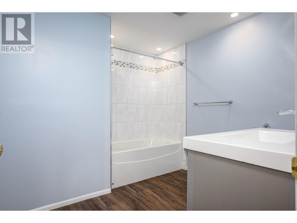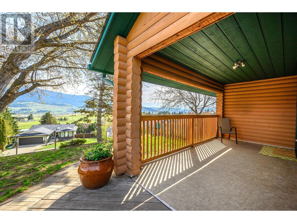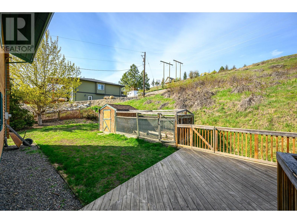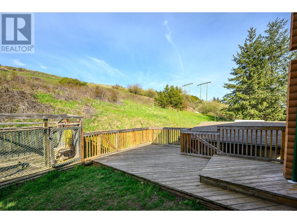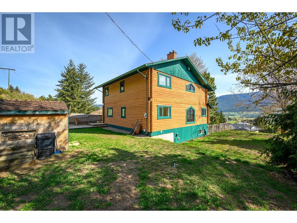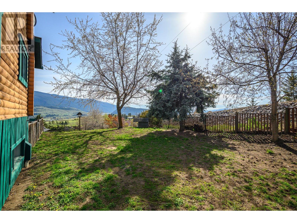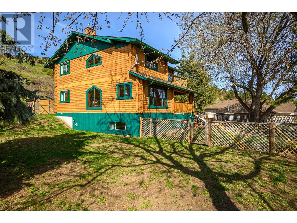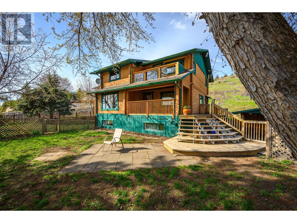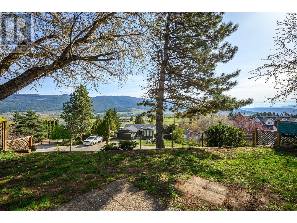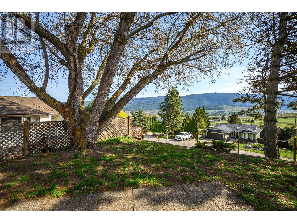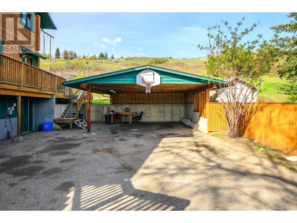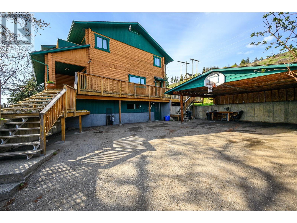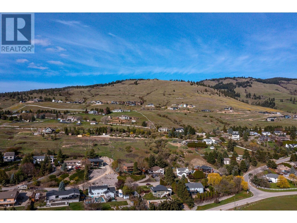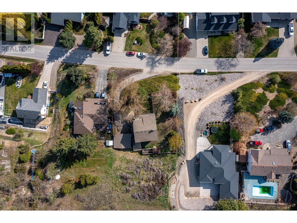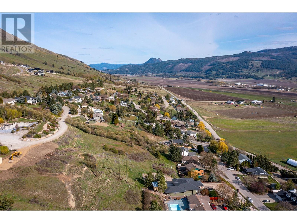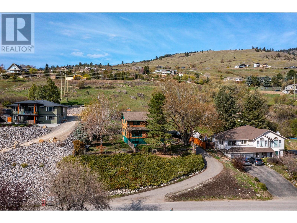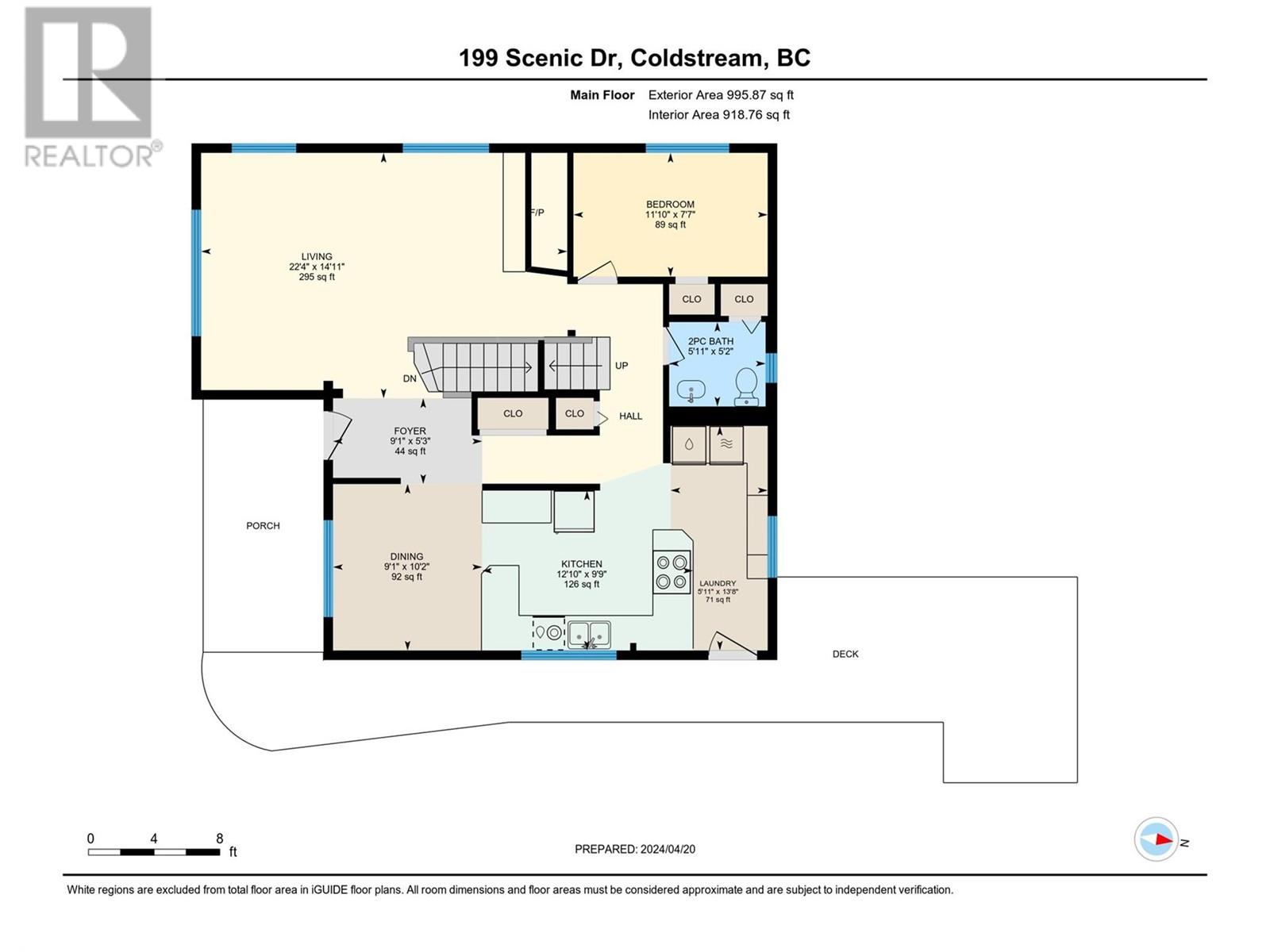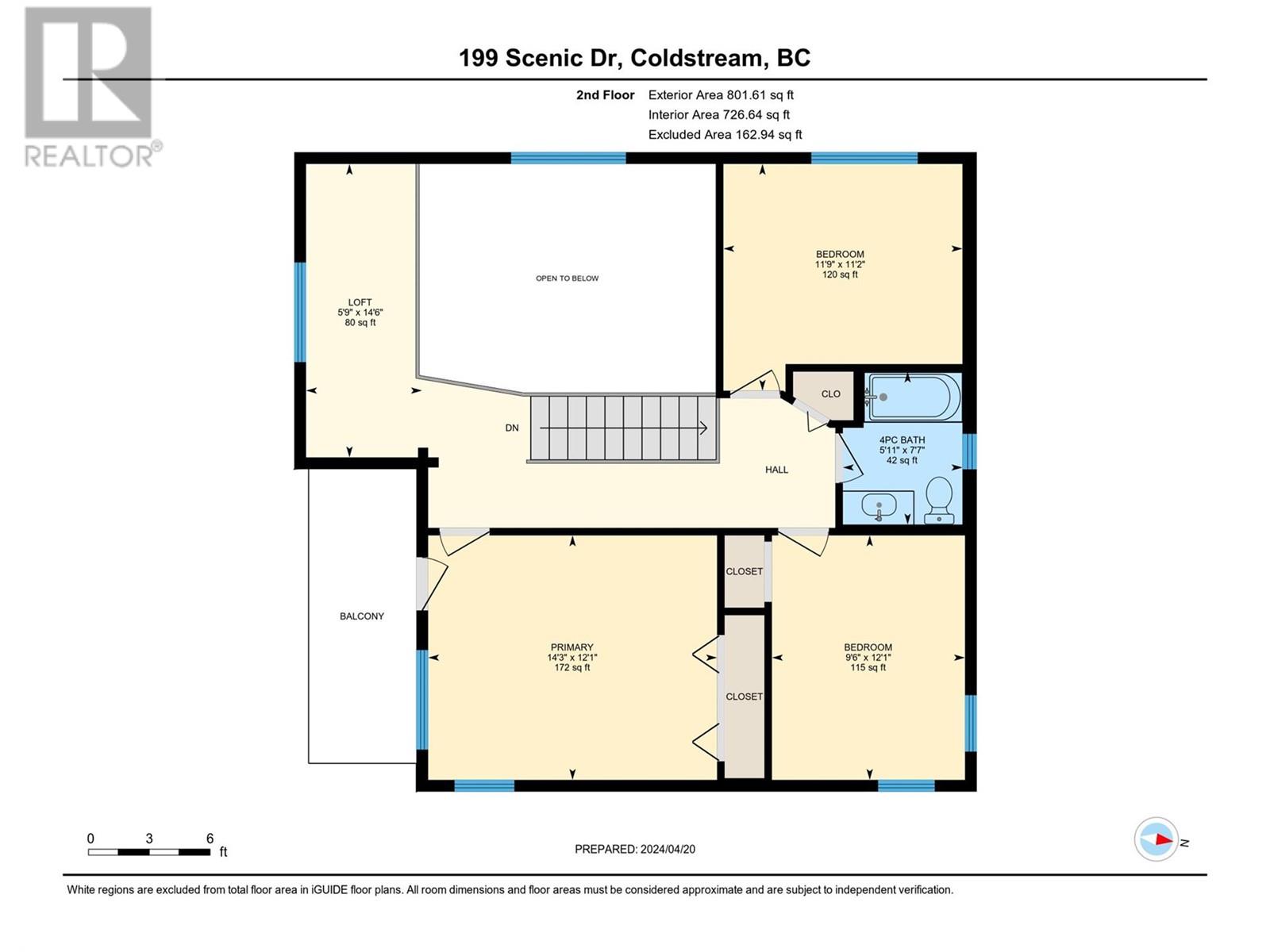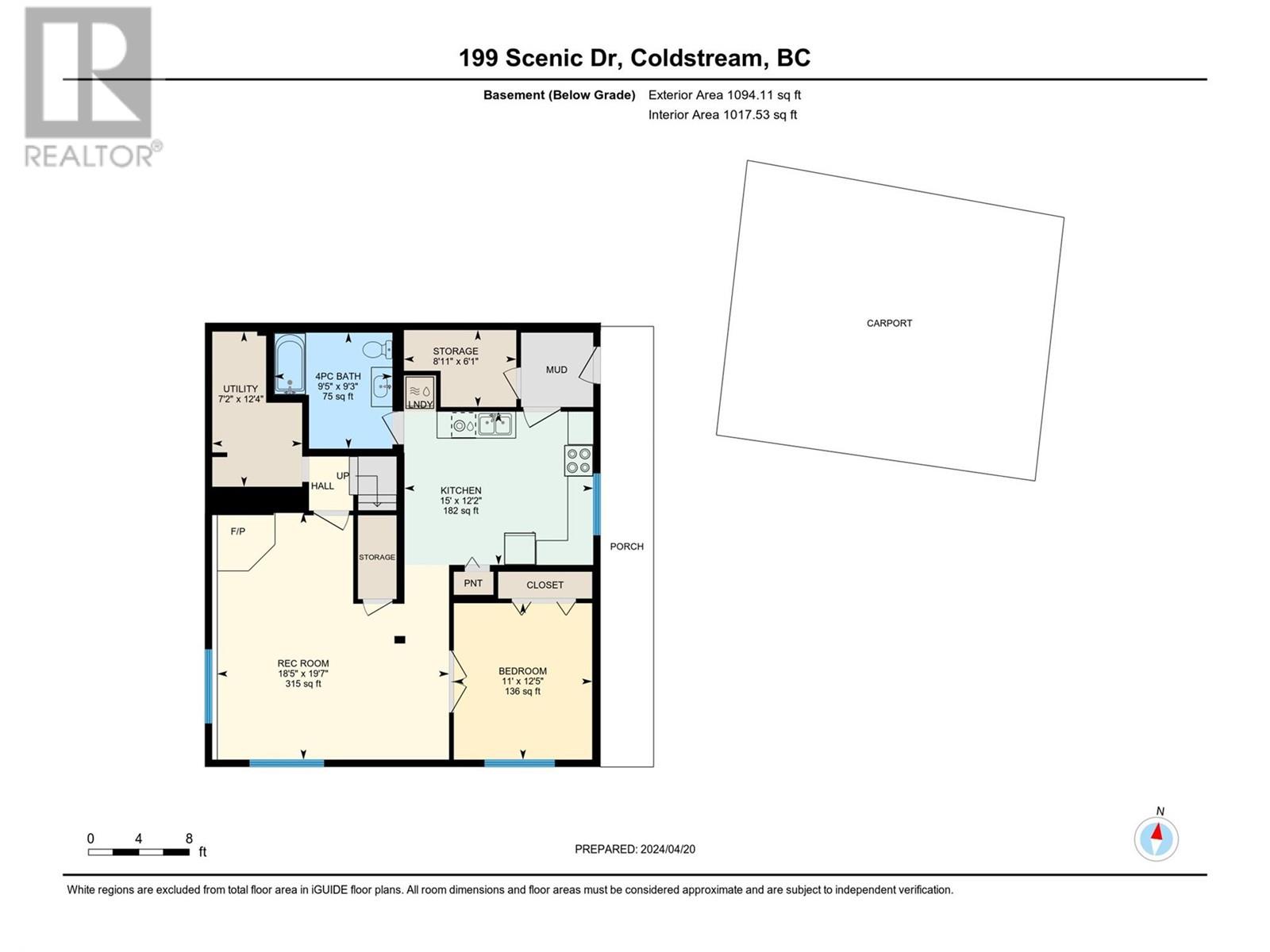199 Scenic Drive, Coldstream, British Columbia V1B 2X4 (26786035)
199 Scenic Drive Coldstream, British Columbia V1B 2X4
Interested?
Contact us for more information
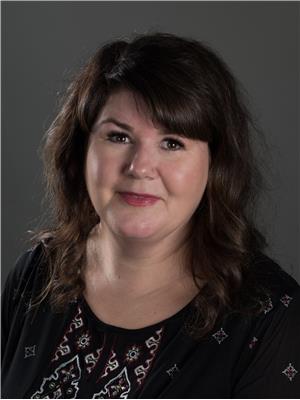
Heather Angel

4007 - 32nd Street
Vernon, British Columbia V1T 5P2
(250) 545-5371
(250) 542-3381
$785,000
Experience beautiful scenery in the highly desirable Coldstream Valley Estates! This lovely log home features impressive vaulted ceilings, creating an inviting and spacious atmosphere. Perfect for accommodating the entire family, the property features a convenient and accessible 1-bedroom in-law suite on the entry level (no steps!). Additionally, the main home offers 3 bedrooms, ensuring ample space for everyone. Situated on a generous .64-acre lot, there is plenty of room for your creative ventures, whether it be raising chickens, cultivating gardens, or enjoying cozy evenings around a fire pit. Let your imagination run wild in this beautiful setting! School catchment is highly rated Coldstream Elementary and Kal Secondary. Assessed at $814k! Don't miss the virtual tour! (id:26472)
Property Details
| MLS® Number | 10310385 |
| Property Type | Single Family |
| Neigbourhood | Mun of Coldstream |
Building
| Bathroom Total | 3 |
| Bedrooms Total | 5 |
| Appliances | Refrigerator, Dishwasher, Dryer, Range - Electric, Washer |
| Constructed Date | 1980 |
| Construction Style Attachment | Detached |
| Cooling Type | Wall Unit |
| Exterior Finish | Wood Siding |
| Fireplace Fuel | Gas |
| Fireplace Present | Yes |
| Fireplace Type | Unknown |
| Flooring Type | Carpeted, Linoleum |
| Half Bath Total | 1 |
| Heating Fuel | Electric |
| Heating Type | See Remarks |
| Roof Material | Asphalt Shingle |
| Roof Style | Unknown |
| Stories Total | 3 |
| Size Interior | 2663 Sqft |
| Type | House |
| Utility Water | Municipal Water |
Parking
| Covered |
Land
| Acreage | No |
| Sewer | Septic Tank |
| Size Frontage | 104 Ft |
| Size Irregular | 0.64 |
| Size Total | 0.64 Ac|under 1 Acre |
| Size Total Text | 0.64 Ac|under 1 Acre |
| Zoning Type | Unknown |
Rooms
| Level | Type | Length | Width | Dimensions |
|---|---|---|---|---|
| Second Level | Full Bathroom | 5'11'' x 7'7'' | ||
| Second Level | Bedroom | 9'6'' x 12'1'' | ||
| Second Level | Full Bathroom | 5'11'' x 7'7'' | ||
| Second Level | Bedroom | 11'9'' x 11'2'' | ||
| Second Level | Loft | 5'9'' x 14'6'' | ||
| Second Level | Primary Bedroom | 14'3'' x 12'1'' | ||
| Basement | Recreation Room | 18'5'' x 19'7'' | ||
| Basement | Bedroom | 11'0'' x 12'6'' | ||
| Basement | Kitchen | 15'0'' x 12'2'' | ||
| Main Level | Bedroom | 11'10'' x 7'7'' | ||
| Main Level | Partial Bathroom | 5'11'' x 5'2'' | ||
| Main Level | Laundry Room | 5'11'' x 13'8'' | ||
| Main Level | Kitchen | 12'10'' x 9'9'' | ||
| Main Level | Dining Room | 9'1'' x 10'2'' | ||
| Main Level | Living Room | 22'4'' x 14'11'' |
https://www.realtor.ca/real-estate/26786035/199-scenic-drive-coldstream-mun-of-coldstream


