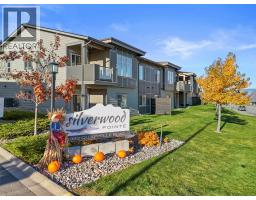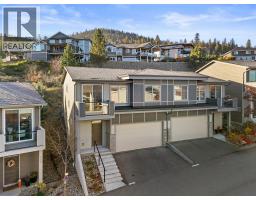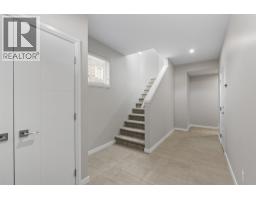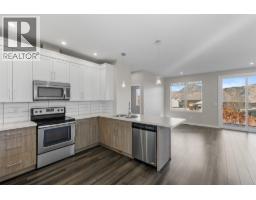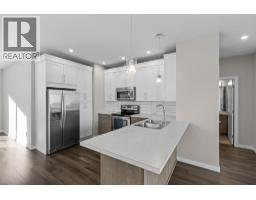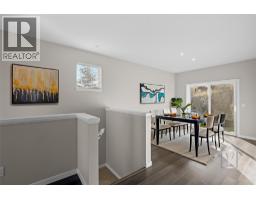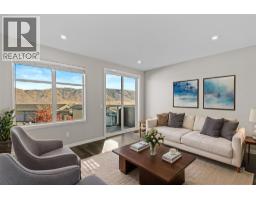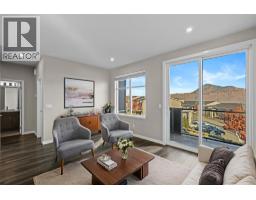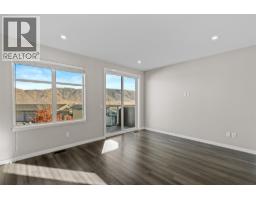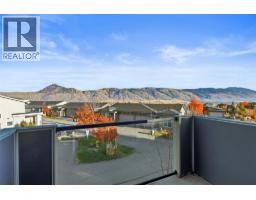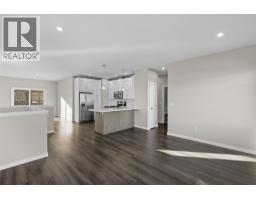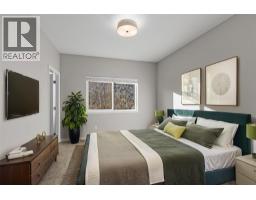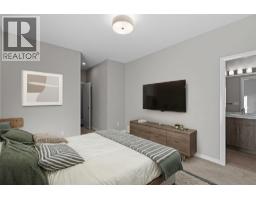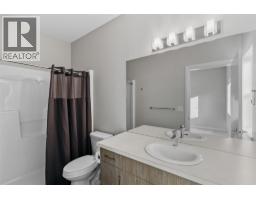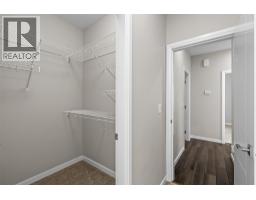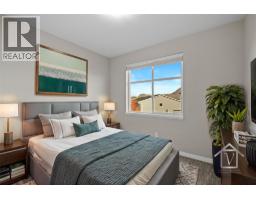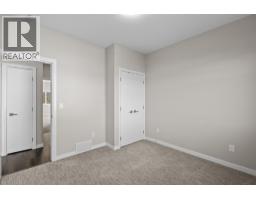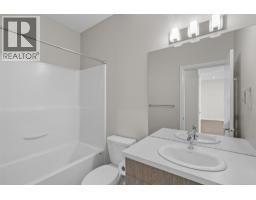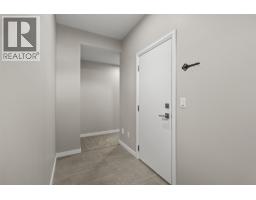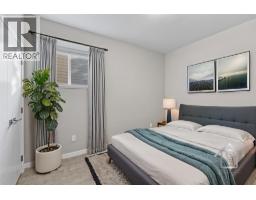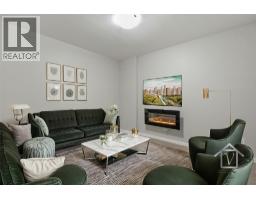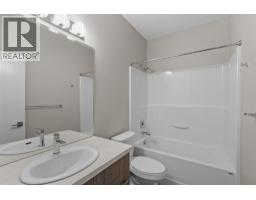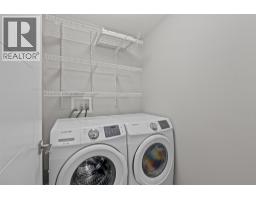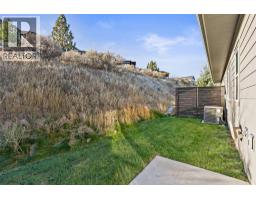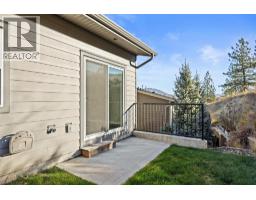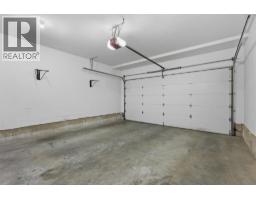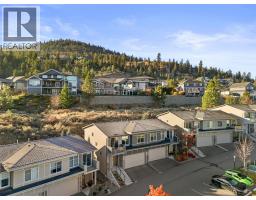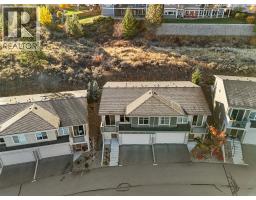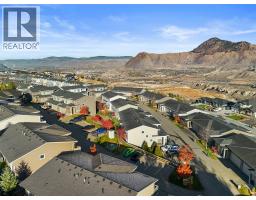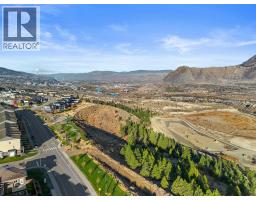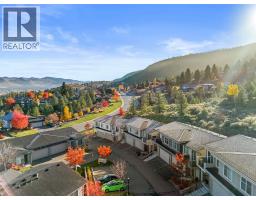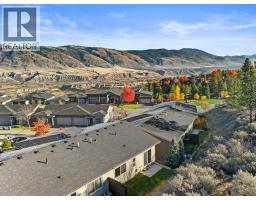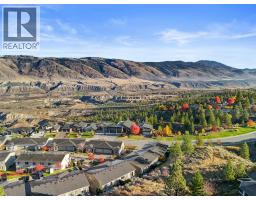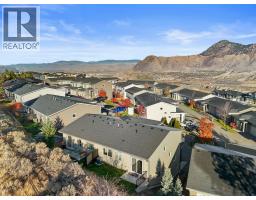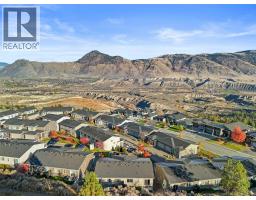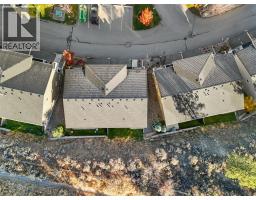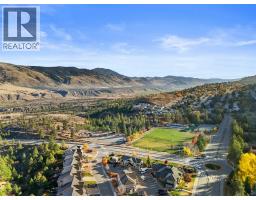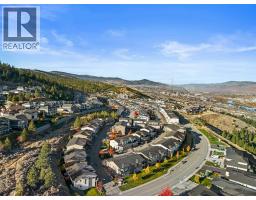1993 Qu’appelle Boulevard Unit# 105, Kamloops, British Columbia V0E 0C2 (29043749)
1993 Qu'appelle Boulevard Unit# 105 Kamloops, British Columbia V0E 0C2
Interested?
Contact us for more information

Melissa Vike
Personal Real Estate Corporation
kamloopshomefinder.ca/

1000 Clubhouse Dr (Lower)
Kamloops, British Columbia V2H 1T9
(833) 817-6506
www.exprealty.ca/
$599,900Maintenance, Reserve Fund Contributions, Insurance, Ground Maintenance, Property Management, Other, See Remarks
$296.85 Monthly
Maintenance, Reserve Fund Contributions, Insurance, Ground Maintenance, Property Management, Other, See Remarks
$296.85 MonthlyWelcome to one of the premier homes in Silverwood Pointe, a stunning 3-bedroom, 3-bathroom basement entry unit that offers the perfect blend of privacy, space, and comfort. This like-new home is adjacent to scenic walking trails and boasts a coveted south-facing backyard. Enjoy breathtaking views from both the front and back decks, with a unique location across from visitor parking, this unit offers superb privacy. The large primary suite is a luxurious retreat, featuring a spacious walk-in closet and a 3-piece ensuite. The fully finished basement includes a third bedroom, third bathroom, a generous rec room, and plenty of storage. Move-in ready, this home offers stainless steel appliances, tile backsplash, central vacuum, central A/C, a double garage, and its prime location in the family-friendly Juniper Ridge neighbourhood. This home is truly a rare find! (id:26472)
Property Details
| MLS® Number | 10366861 |
| Property Type | Single Family |
| Neigbourhood | Juniper Ridge |
| Community Name | Silverwood Pointe |
| Community Features | Pets Allowed |
| Parking Space Total | 2 |
| View Type | Mountain View |
Building
| Bathroom Total | 3 |
| Bedrooms Total | 3 |
| Appliances | Range, Refrigerator, Dishwasher, Microwave, Washer & Dryer |
| Basement Type | Full |
| Constructed Date | 2015 |
| Construction Style Attachment | Attached |
| Cooling Type | Central Air Conditioning |
| Exterior Finish | Other |
| Fireplace Fuel | Electric |
| Fireplace Present | Yes |
| Fireplace Total | 1 |
| Fireplace Type | Unknown |
| Flooring Type | Carpeted, Laminate |
| Heating Type | Forced Air, See Remarks |
| Roof Material | Asphalt Shingle |
| Roof Style | Unknown |
| Stories Total | 2 |
| Size Interior | 1781 Sqft |
| Type | Row / Townhouse |
| Utility Water | Municipal Water |
Parking
| Attached Garage | 2 |
Land
| Acreage | No |
| Sewer | Municipal Sewage System |
| Size Total Text | Under 1 Acre |
| Zoning Type | Unknown |
Rooms
| Level | Type | Length | Width | Dimensions |
|---|---|---|---|---|
| Basement | Family Room | 11'0'' x 12'6'' | ||
| Basement | Bedroom | 10'0'' x 12'6'' | ||
| Basement | 4pc Bathroom | Measurements not available | ||
| Main Level | Bedroom | 11'0'' x 10'6'' | ||
| Main Level | Primary Bedroom | 11'0'' x 13'0'' | ||
| Main Level | Living Room | 15'10'' x 12'6'' | ||
| Main Level | Dining Room | 10'6'' x 13'0'' | ||
| Main Level | Kitchen | 9'6'' x 12'8'' | ||
| Main Level | 4pc Bathroom | Measurements not available | ||
| Main Level | 3pc Ensuite Bath | Measurements not available |
https://www.realtor.ca/real-estate/29043749/1993-quappelle-boulevard-unit-105-kamloops-juniper-ridge


