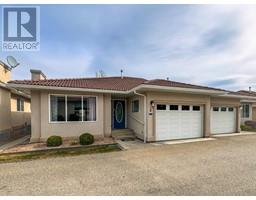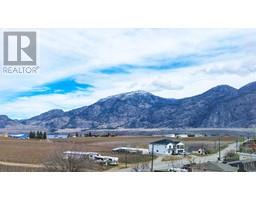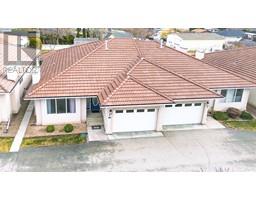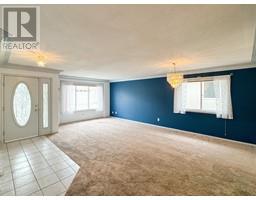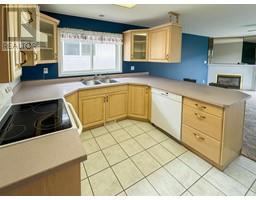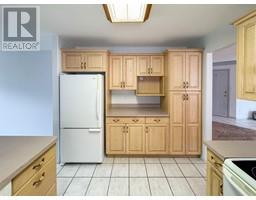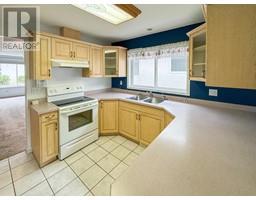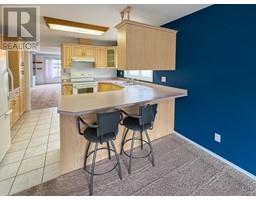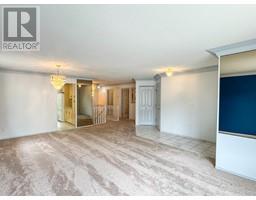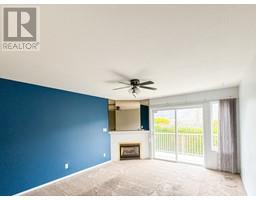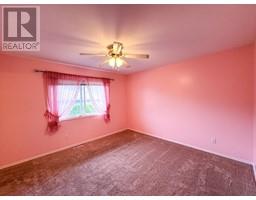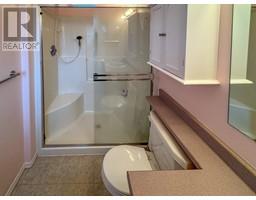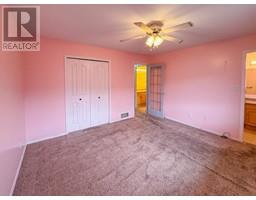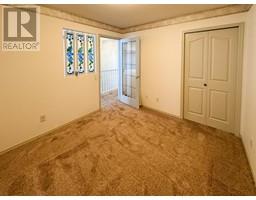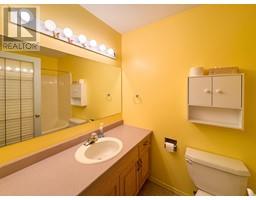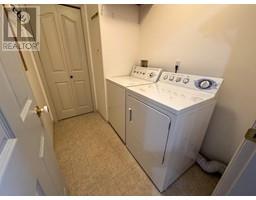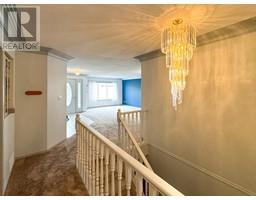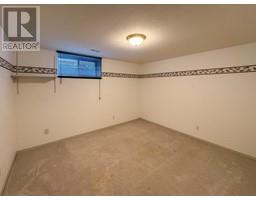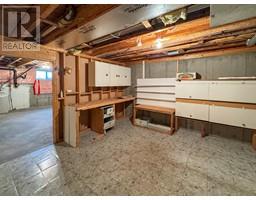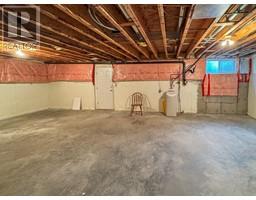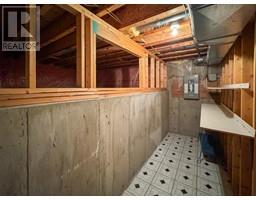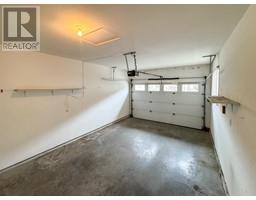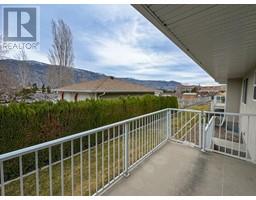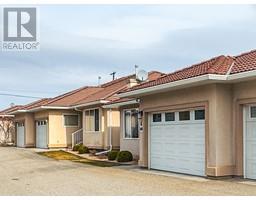2 Royal Ann Court Unit# 4, Osoyoos, British Columbia V0H 1V2 (28054854)
2 Royal Ann Court Unit# 4 Osoyoos, British Columbia V0H 1V2
Interested?
Contact us for more information
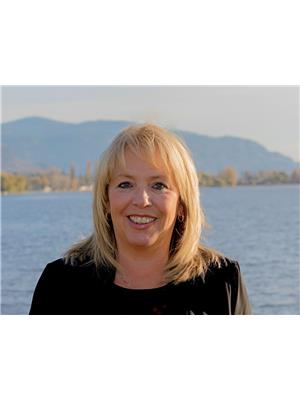
Pamela Hass
www.royallepage.ca/pamelahass

8512 Main Street
Osoyoos, British Columbia V0H 1V0
(250) 495-2606
(250) 495-7533
www.royallepage.ca/
$449,000Maintenance, Insurance, Ground Maintenance, Other, See Remarks
$274.51 Monthly
Maintenance, Insurance, Ground Maintenance, Other, See Remarks
$274.51 MonthlySpacious level entry retirement home located at CEDAR CREST 55+ Complex. . Bright & spacious home features a large master bedroom with walk in closet and a 3 piece ensuite. The large family room has a gas fireplace. The basement has one bedrooms and the rest is unfinished with own entrance. Features include: appliances - central air conditioning - 13 x 5 deck for your BBQ - single garage plus one open parking space. Well maintained and easy to show. Low strata fees. Complex consists of 7 units. Quick possession. (id:26472)
Property Details
| MLS® Number | 10340009 |
| Property Type | Single Family |
| Neigbourhood | Osoyoos |
| Community Name | Cedar Crest |
| Community Features | Pets Not Allowed, Seniors Oriented |
| Parking Space Total | 1 |
Building
| Bathroom Total | 2 |
| Bedrooms Total | 2 |
| Architectural Style | Ranch |
| Constructed Date | 1997 |
| Cooling Type | Central Air Conditioning |
| Fireplace Fuel | Gas |
| Fireplace Present | Yes |
| Fireplace Total | 1 |
| Fireplace Type | Unknown |
| Heating Type | Forced Air |
| Roof Material | Tile |
| Roof Style | Unknown |
| Stories Total | 2 |
| Size Interior | 1408 Sqft |
| Type | Duplex |
| Utility Water | Municipal Water |
Parking
| Attached Garage | 1 |
Land
| Acreage | No |
| Sewer | Municipal Sewage System |
| Size Total Text | Under 1 Acre |
| Zoning Type | Unknown |
Rooms
| Level | Type | Length | Width | Dimensions |
|---|---|---|---|---|
| Lower Level | Storage | 17'7'' x 4'5'' | ||
| Lower Level | Other | 14'10'' x 13'10'' | ||
| Lower Level | Other | 31'1'' x 16'9'' | ||
| Lower Level | Bedroom | 12'3'' x 11'2'' | ||
| Main Level | 4pc Bathroom | 8'1'' x 5'4'' | ||
| Main Level | 3pc Ensuite Bath | 8'5'' x 5'4'' | ||
| Main Level | Den | 10'3'' x 8'8'' | ||
| Main Level | Primary Bedroom | 12'4'' x 11'6'' | ||
| Main Level | Family Room | 16'1'' x 12'8'' | ||
| Main Level | Kitchen | 12'8'' x 9'5'' | ||
| Main Level | Living Room | 21' x 18'6'' |
https://www.realtor.ca/real-estate/28054854/2-royal-ann-court-unit-4-osoyoos-osoyoos


