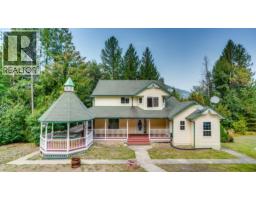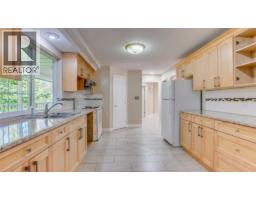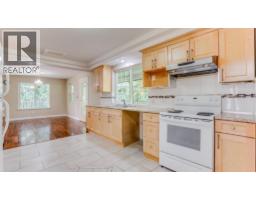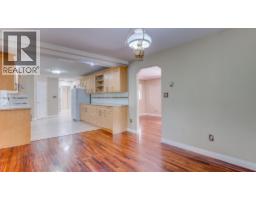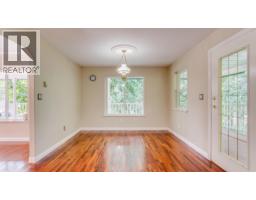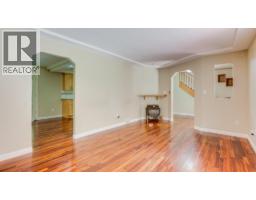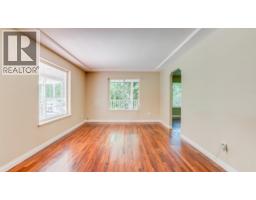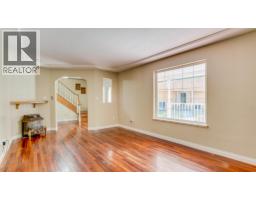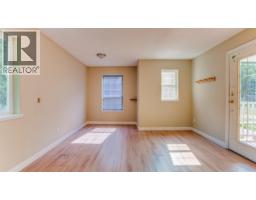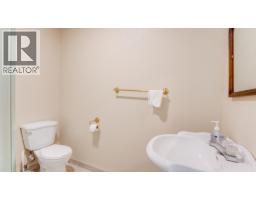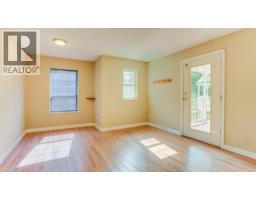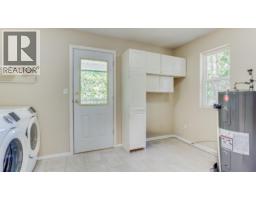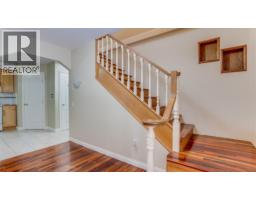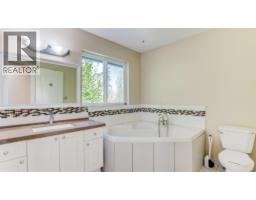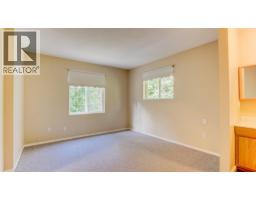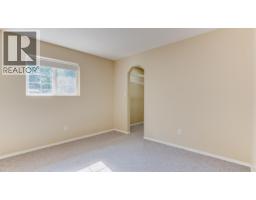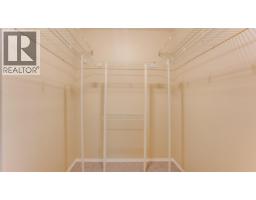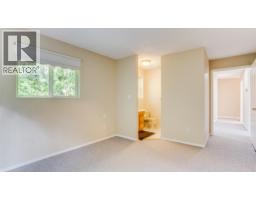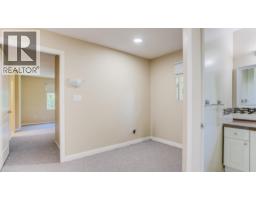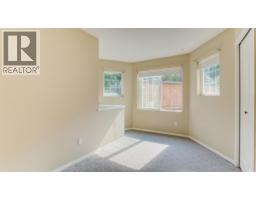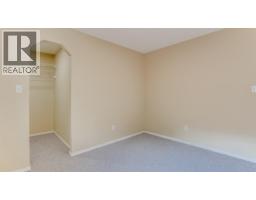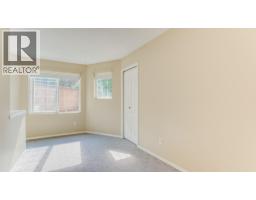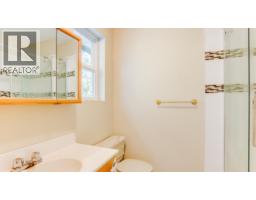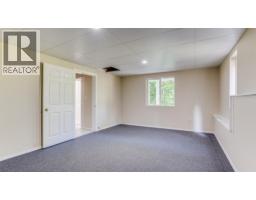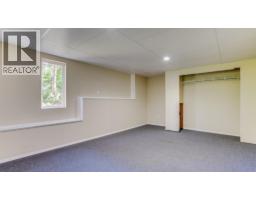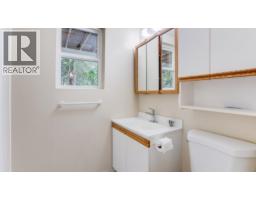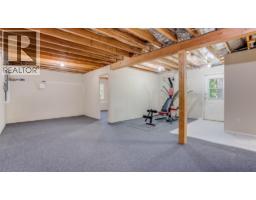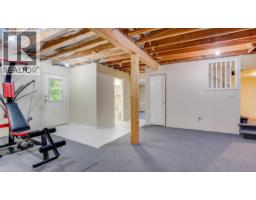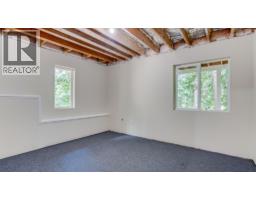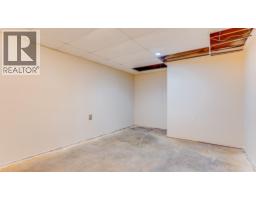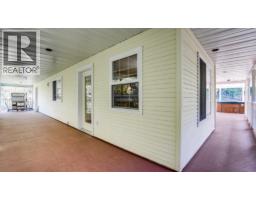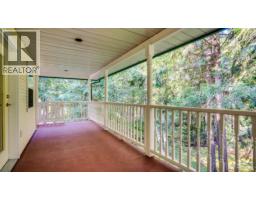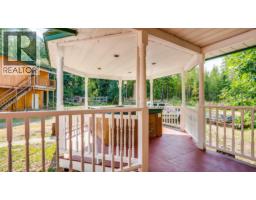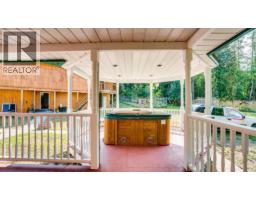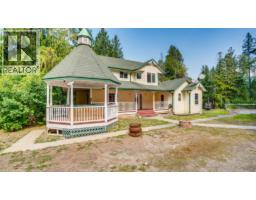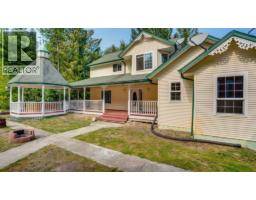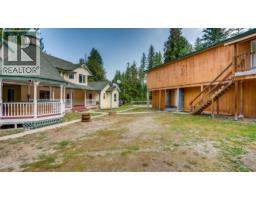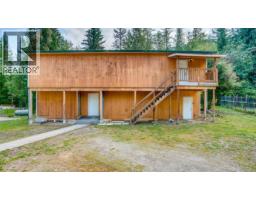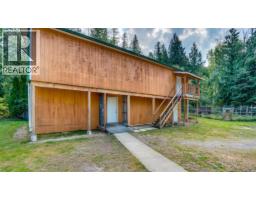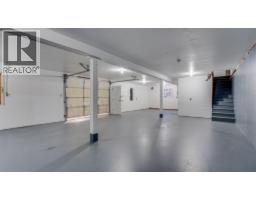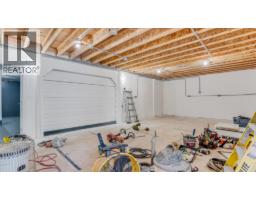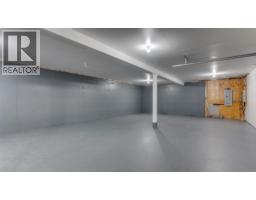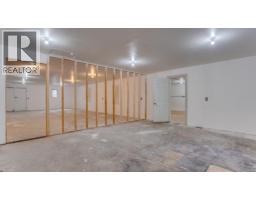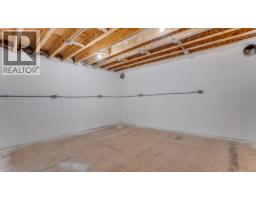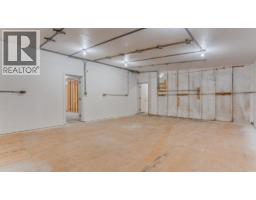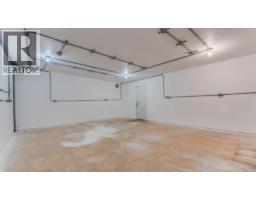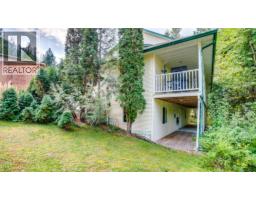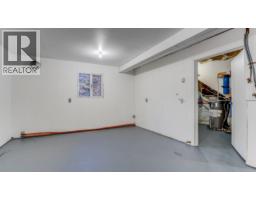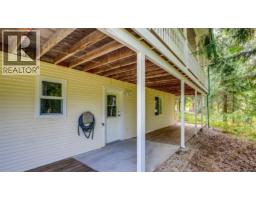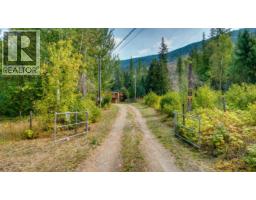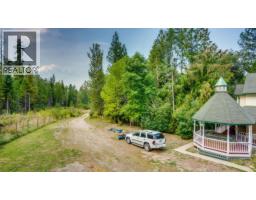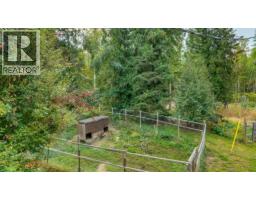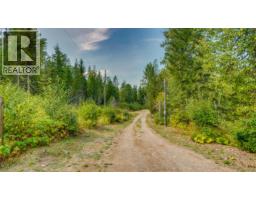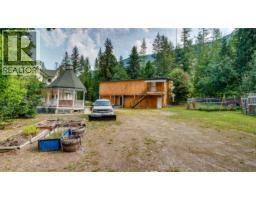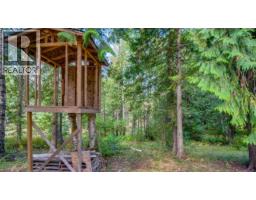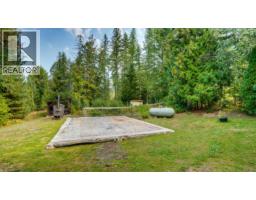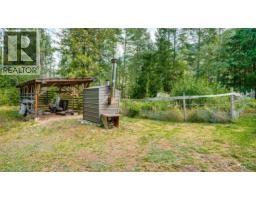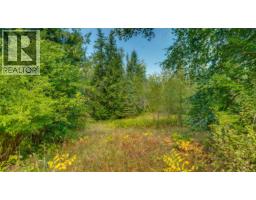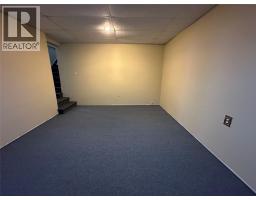20 Bigg Road, Lumby, British Columbia V0E 2G6 (28850036)
20 Bigg Road Lumby, British Columbia V0E 2G6
Interested?
Contact us for more information

Joel Ellams

3405 27 St
Vernon, British Columbia V1T 4W8
(250) 549-2103
(250) 549-2106
https://thebchomes.com/

Jordan Ellams

3405 27 St
Vernon, British Columbia V1T 4W8
(250) 549-2103
(250) 549-2106
https://thebchomes.com/
$869,000
Set on 3.01 acres backing onto crown land, this 5-bed, 4-bath country home delivers privacy, flexibility, & the outdoor lifestyle Lumby is known for. A classic wrap-around porch welcomes you to an open, family-friendly main level featuring an open-concept kitchen & dining area, comfortable living room, & handy main-floor den—ideal for work, hobbies, or homework. Upstairs you’ll find 3 bedrooms, including primary suite with a walk-in closet & full ensuite. The finished walk-out basement adds two more bedrooms plus a media/family room—perfect for teens, guests, or multigenerational living. Thoughtful touches include main-level wheelchair accessibility and 200-amp service. Outdoors has gently varied terrain for gardens or play space, abundant parking (including RV), & direct access to trails for hiking & biking right from your door. Another standout feature is the two-level ~45' x 50' shop—an incredibly flexible structure with room for serious projects, storage, or future ideas. Imagine dual workshops, a studio/makerspace, or exploring secondary dwelling possibilities. The upper level is a blank canvas with excellent volume & separation from the main floor, opening up creative live/work options or substantial storage capacity. If you’ve been waiting for an acreage that can evolve with your needs—space for people, pets, projects, & play, this is the one. Country quiet, crown-land adventure out back, & a rare shop that can match your ambition. (id:26472)
Property Details
| MLS® Number | 10362306 |
| Property Type | Single Family |
| Neigbourhood | Lumby Valley |
Building
| Bathroom Total | 4 |
| Bedrooms Total | 5 |
| Architectural Style | Contemporary |
| Constructed Date | 1994 |
| Construction Style Attachment | Detached |
| Heating Fuel | Other |
| Heating Type | Heat Pump, See Remarks |
| Stories Total | 3 |
| Size Interior | 2792 Sqft |
| Type | House |
| Utility Water | Well |
Parking
| Additional Parking |
Land
| Acreage | Yes |
| Sewer | Septic Tank |
| Size Irregular | 3.01 |
| Size Total | 3.01 Ac|1 - 5 Acres |
| Size Total Text | 3.01 Ac|1 - 5 Acres |
| Zoning Type | Unknown |
Rooms
| Level | Type | Length | Width | Dimensions |
|---|---|---|---|---|
| Second Level | Full Bathroom | 8' x 6' | ||
| Second Level | Bedroom | 11' x 11' | ||
| Second Level | Bedroom | 15' x 8' | ||
| Second Level | Full Bathroom | Measurements not available | ||
| Second Level | Primary Bedroom | 10' x 10' | ||
| Basement | Full Bathroom | Measurements not available | ||
| Basement | Bedroom | 13' x 17' | ||
| Basement | Bedroom | 13' x 11' | ||
| Basement | Utility Room | 25' x 11' | ||
| Main Level | Laundry Room | 12' x 11' | ||
| Main Level | Dining Room | 14' x 11' | ||
| Main Level | Full Bathroom | Measurements not available | ||
| Main Level | Living Room | 18' x 17' | ||
| Main Level | Kitchen | 16' x 10' |
https://www.realtor.ca/real-estate/28850036/20-bigg-road-lumby-lumby-valley


