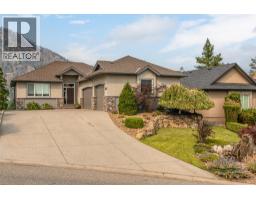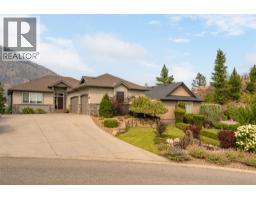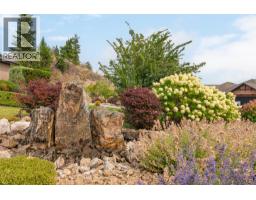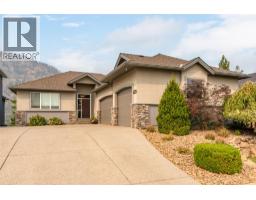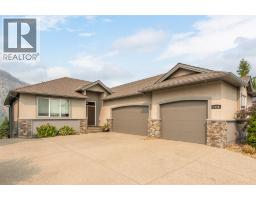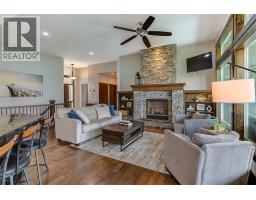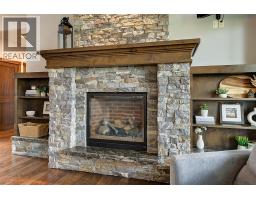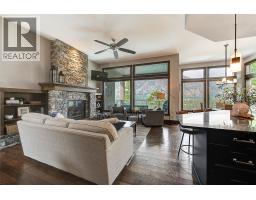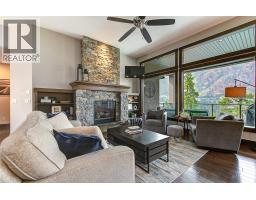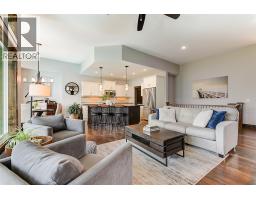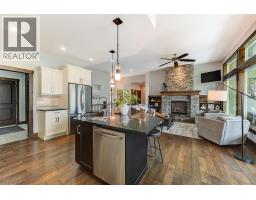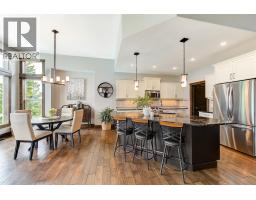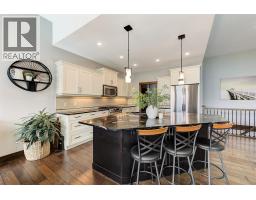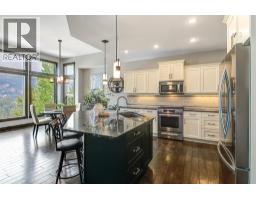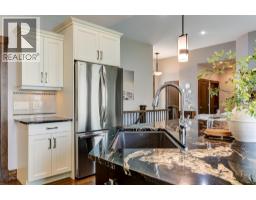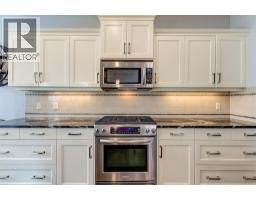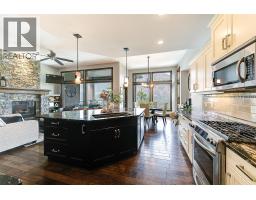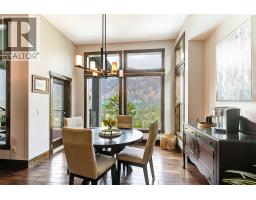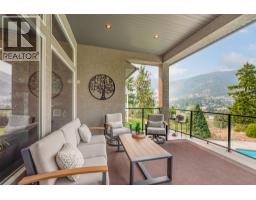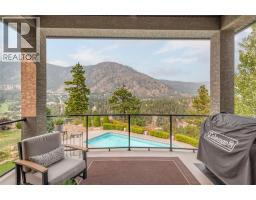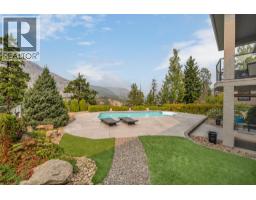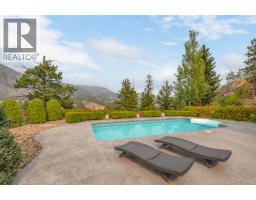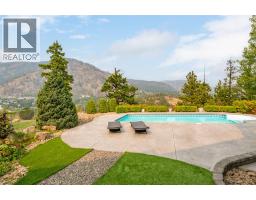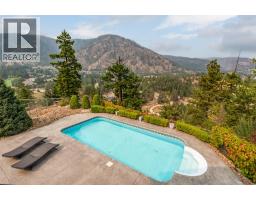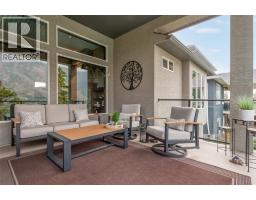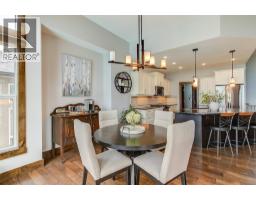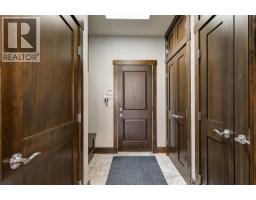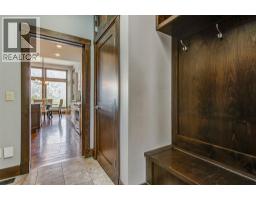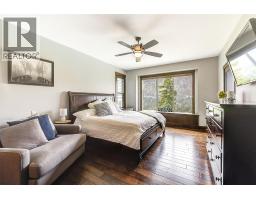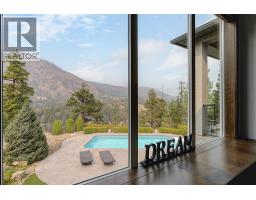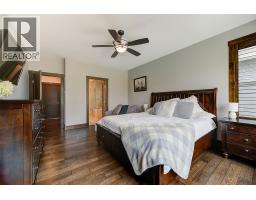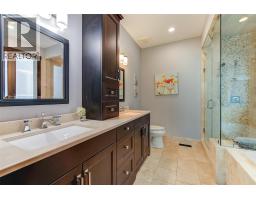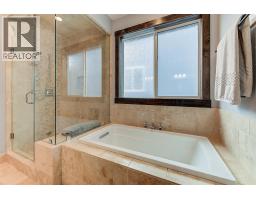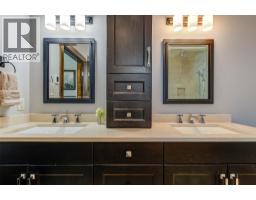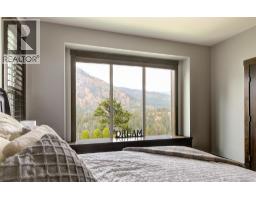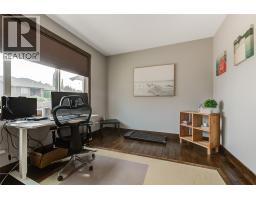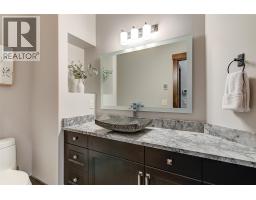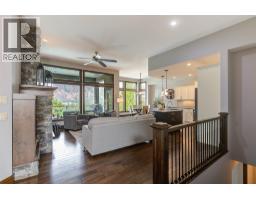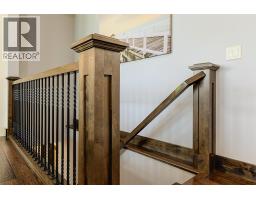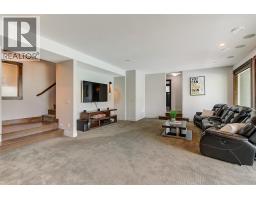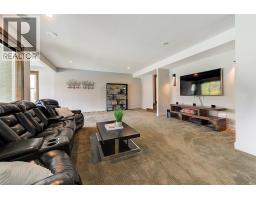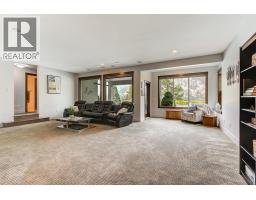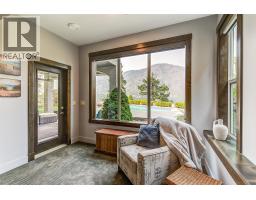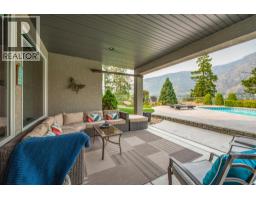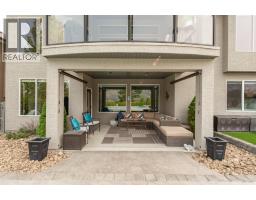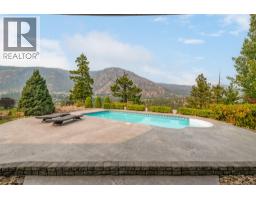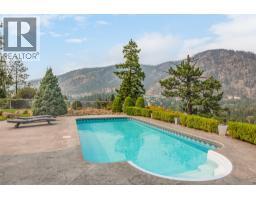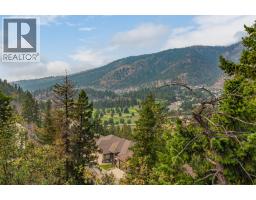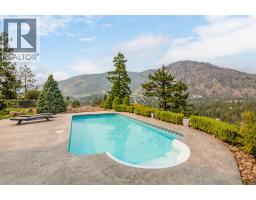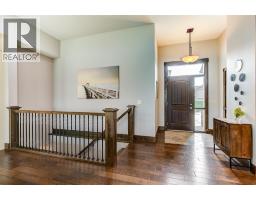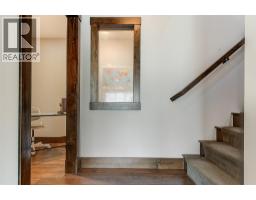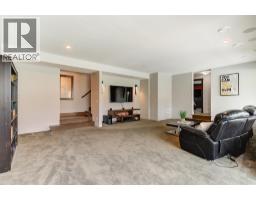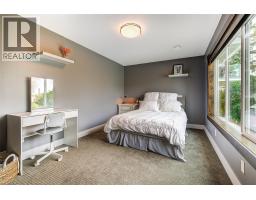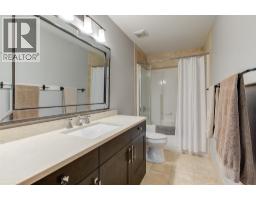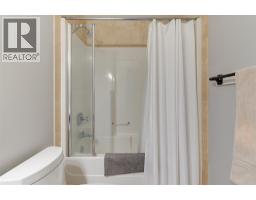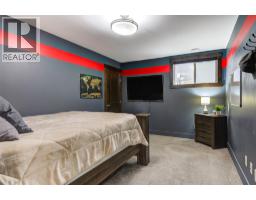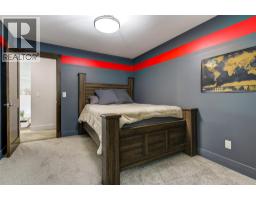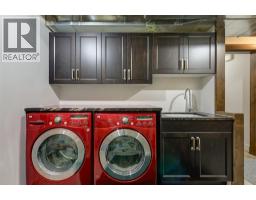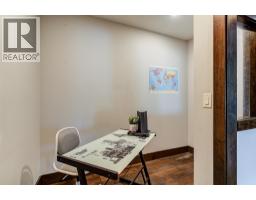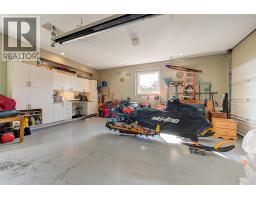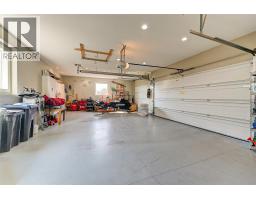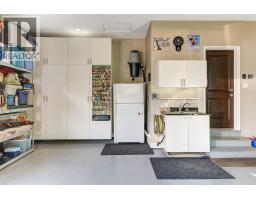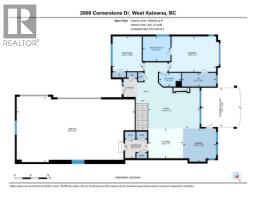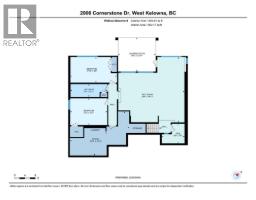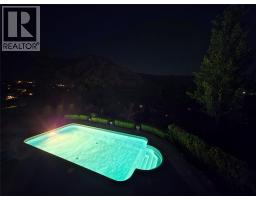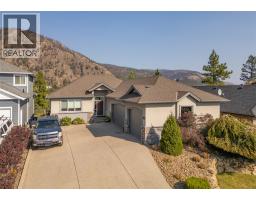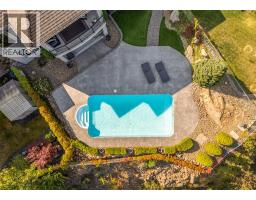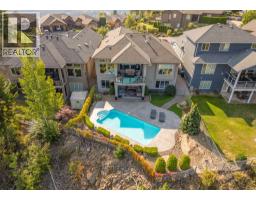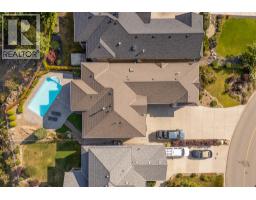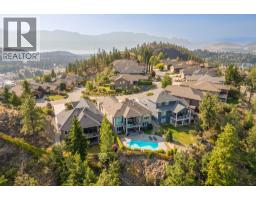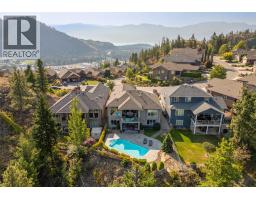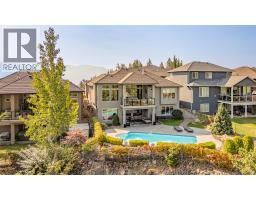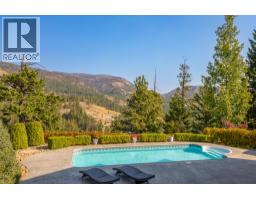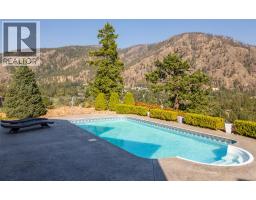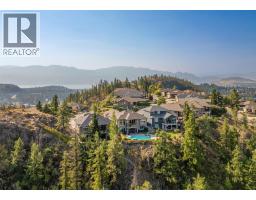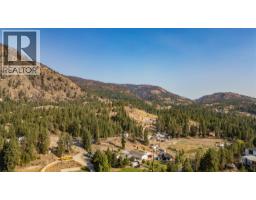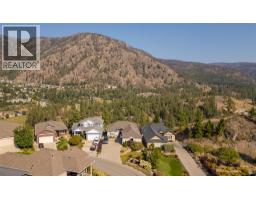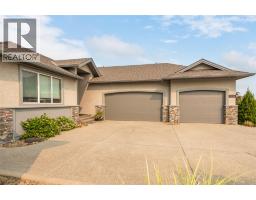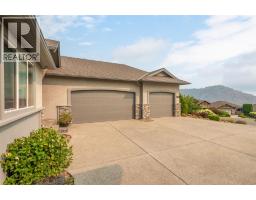2006 Cornerstone Drive, West Kelowna, British Columbia V4T 2Y3 (28839133)
2006 Cornerstone Drive West Kelowna, British Columbia V4T 2Y3
Interested?
Contact us for more information
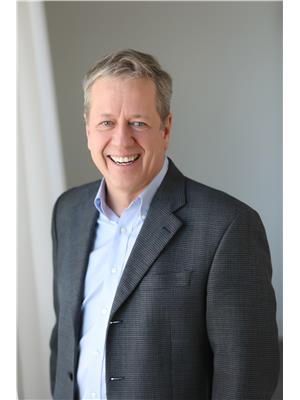
John Mcmahon
Personal Real Estate Corporation

#1 - 1890 Cooper Road
Kelowna, British Columbia V1Y 8B7
(250) 860-1100
(250) 860-0595
royallepagekelowna.com/
$1,179,000Maintenance, Reserve Fund Contributions, Ground Maintenance, Other, See Remarks
$137.31 Monthly
Maintenance, Reserve Fund Contributions, Ground Maintenance, Other, See Remarks
$137.31 MonthlyWelcome to 2006 Cornerstone – a perfect home for your family. This beautifully customized 4 bed, 3 bath home offers over 2,600 sq ft of well-designed living space in one of West Kelowna’s most prestigious gated communities. Every detail has been thoughtfully crafted, from the deluxe triple car garage with 220 power (including setup for a car lift, wall-mounted opener, and heater) to the rich woodwork and granite finishes in a kitchen perfect for the aspiring family chef. The main level features the sought-after primary bedroom plus a versatile den/4th bedroom, making this layout ideal for families of all ages. Step outside to your private backyard oasis where unobstructed mountain views, glorious sunshine, and a sparkling swimming pool (complete with a salt water generator/heater) set the stage for the perfect Okanagan lifestyle. With two natural gas BBQ hookups—one on the upper deck and one at the poolside walkout—you’re ready for gatherings large or small. Whether hosting summer pool parties, family dinners, or enjoying quiet evenings under the stars, this home blends comfort and elegance with ease. Just minutes from Shannon Lake Golf Course, schools, trails, a dog park, wineries, and shopping, the location balances privacy and convenience. Move in and start making memories in this high-quality, move-in-ready home designed with family living in mind. (id:26472)
Property Details
| MLS® Number | 10326457 |
| Property Type | Single Family |
| Neigbourhood | Shannon Lake |
| Community Name | The Highlands |
| Parking Space Total | 7 |
| Pool Type | Inground Pool, Outdoor Pool |
Building
| Bathroom Total | 3 |
| Bedrooms Total | 4 |
| Architectural Style | Ranch |
| Constructed Date | 2010 |
| Construction Style Attachment | Detached |
| Cooling Type | Central Air Conditioning |
| Half Bath Total | 1 |
| Heating Type | Forced Air, See Remarks |
| Stories Total | 2 |
| Size Interior | 2799 Sqft |
| Type | House |
| Utility Water | Municipal Water |
Parking
| Attached Garage | 3 |
Land
| Acreage | No |
| Sewer | Municipal Sewage System |
| Size Irregular | 0.2 |
| Size Total | 0.2 Ac|under 1 Acre |
| Size Total Text | 0.2 Ac|under 1 Acre |
| Zoning Type | Unknown |
Rooms
| Level | Type | Length | Width | Dimensions |
|---|---|---|---|---|
| Basement | Utility Room | 22'9'' x 16'10'' | ||
| Basement | Den | 8'9'' x 7'6'' | ||
| Basement | Recreation Room | 25'4'' x 24'11'' | ||
| Basement | 4pc Bathroom | 14'1'' x 4'11'' | ||
| Basement | Bedroom | 17'10'' x 9'9'' | ||
| Basement | Bedroom | 14'2'' x 10'3'' | ||
| Main Level | Laundry Room | 6'10'' x 8'2'' | ||
| Main Level | 2pc Bathroom | 5'0'' x 8'1'' | ||
| Main Level | Bedroom | 12'10'' x 11'4'' | ||
| Main Level | 5pc Ensuite Bath | 9'1'' x 10'3'' | ||
| Main Level | Primary Bedroom | 13'0'' x 17'5'' | ||
| Main Level | Dining Room | 12'2'' x 12'2'' | ||
| Main Level | Living Room | 15'0'' x 18'10'' | ||
| Main Level | Kitchen | 11'0'' x 12'9'' |
https://www.realtor.ca/real-estate/28839133/2006-cornerstone-drive-west-kelowna-shannon-lake


