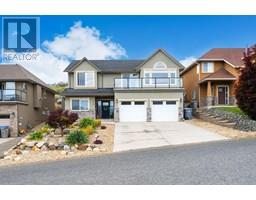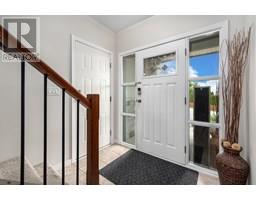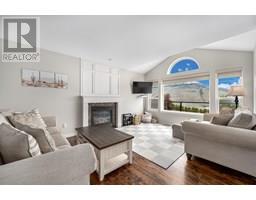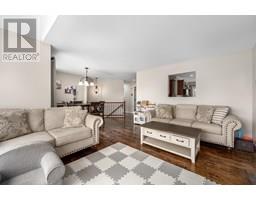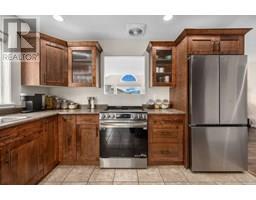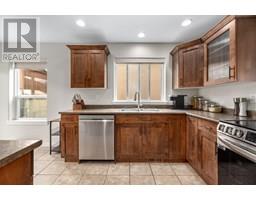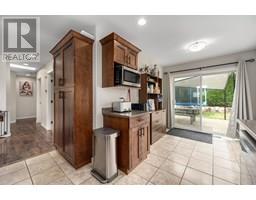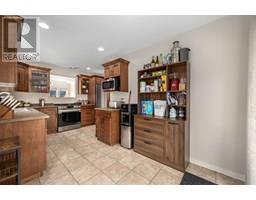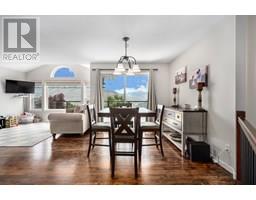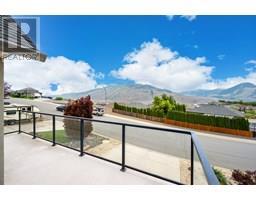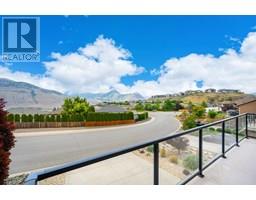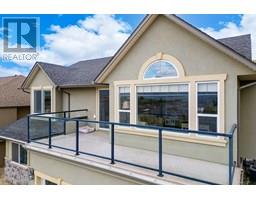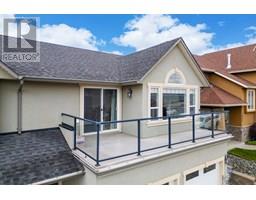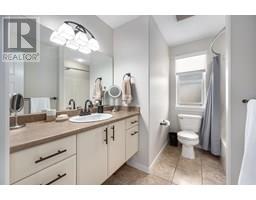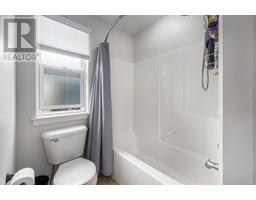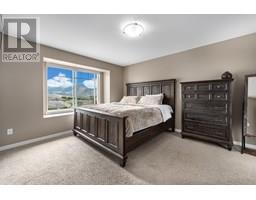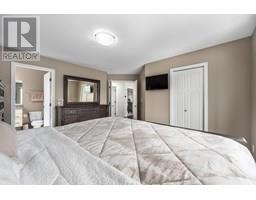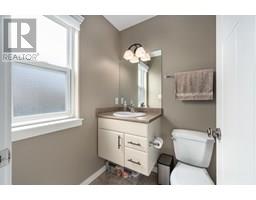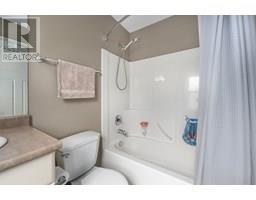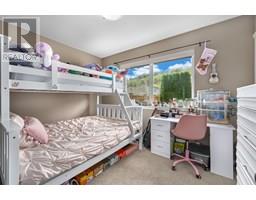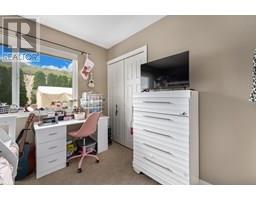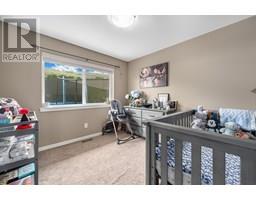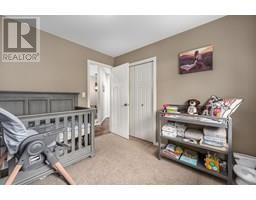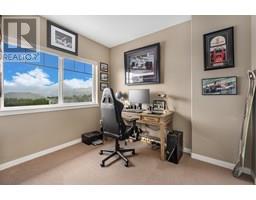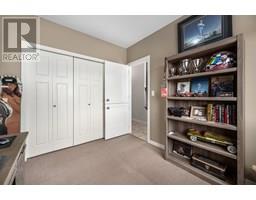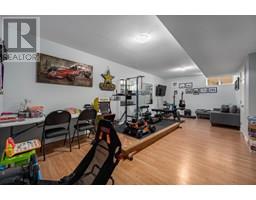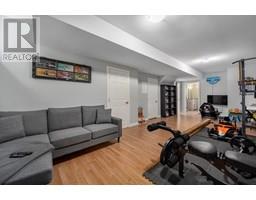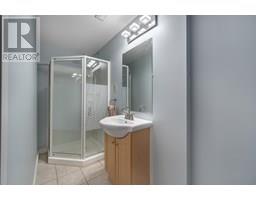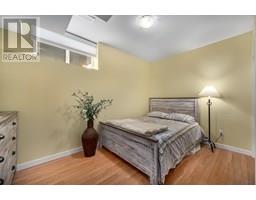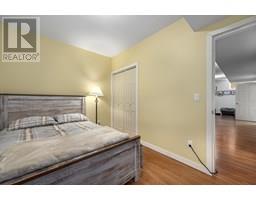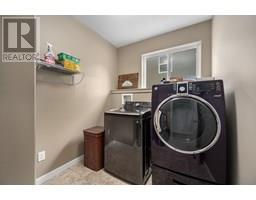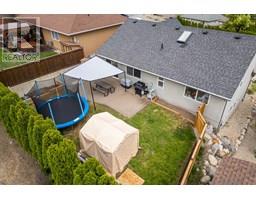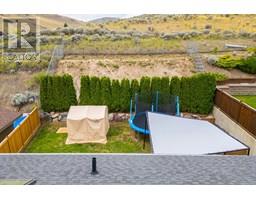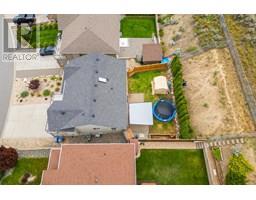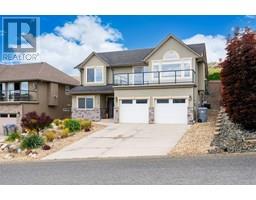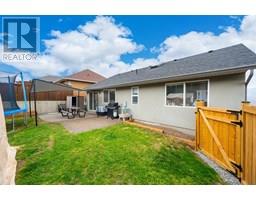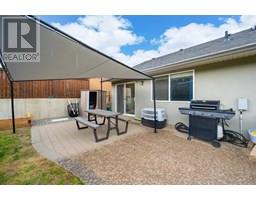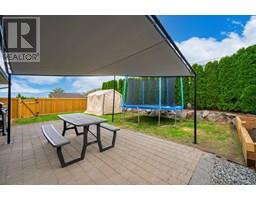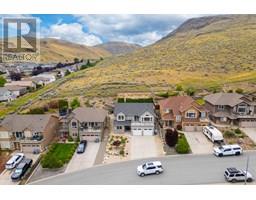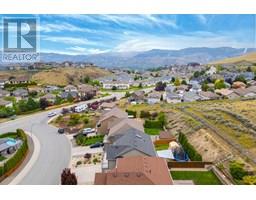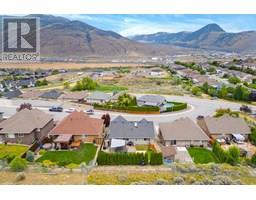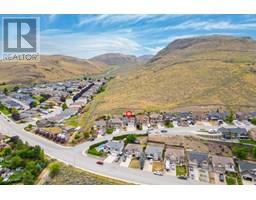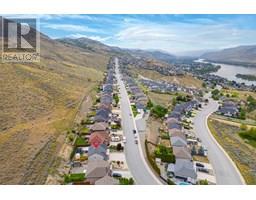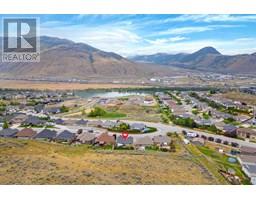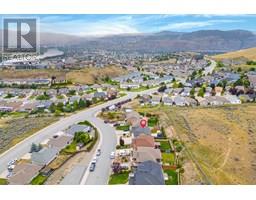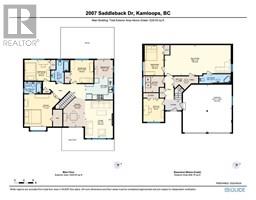2007 Saddleback Drive, Kamloops, British Columbia V2B 0A6 (28530788)
2007 Saddleback Drive Kamloops, British Columbia V2B 0A6
Interested?
Contact us for more information

Amanda Mitchell
Personal Real Estate Corporation
www.livekamloops.com/
https://amandamitchellinkamloops/

800 Seymour Street
Kamloops, British Columbia V2C 2H5
(250) 374-1461
(250) 374-0752

Jarod Johannesson

800 Seymour Street
Kamloops, British Columbia V2C 2H5
(250) 374-1461
(250) 374-0752
$819,900
Fully finished home steps from the Lac du Bois Grasslands — the ultimate Batchelor Heights lifestyle for those who love to walk, bike, and explore endless trails right from their backyard. This move-in ready 5-bedroom, 3-bathroom home is located in a quiet, family-friendly neighborhood and offers a great layout for both daily living and entertaining. Inside, you’ll find fresh paint throughout, brand-new appliances, updated sinks and hardware, vaulted ceilings, and a skylight that fills the home with natural light. The main living area features a gas fireplace, large windows, and sliding doors to a front balcony where you can enjoy your morning coffee with beautiful views of Strawberry Hill. The kitchen offers direct access to the patio and backyard — perfect for BBQing, outdoor dining, and kids at play. Upstairs includes 3 bedrooms and 2 bathrooms, with the primary featuring a full ensuite and walk-in closet. Downstairs offers 2 more bedrooms, a spacious rec room, and a 3rd bathroom. There's also a double garage, A/C, wiring for a hot tub, backyard is irrigated & fenced. This home is steps away from the playground, transit and a short drive to shopping, restaurant and schools. (id:26472)
Property Details
| MLS® Number | 10354033 |
| Property Type | Single Family |
| Neigbourhood | Batchelor Heights |
| Amenities Near By | Public Transit, Airport, Park, Recreation, Shopping |
| Parking Space Total | 4 |
| View Type | Mountain View, Valley View, View (panoramic) |
Building
| Bathroom Total | 3 |
| Bedrooms Total | 5 |
| Basement Type | Partial |
| Constructed Date | 2008 |
| Construction Style Attachment | Detached |
| Cooling Type | Central Air Conditioning |
| Exterior Finish | Stucco |
| Fireplace Fuel | Gas |
| Fireplace Present | Yes |
| Fireplace Total | 1 |
| Fireplace Type | Unknown |
| Flooring Type | Mixed Flooring |
| Heating Type | Forced Air, See Remarks |
| Roof Material | Asphalt Shingle |
| Roof Style | Unknown |
| Stories Total | 2 |
| Size Interior | 2156 Sqft |
| Type | House |
| Utility Water | Municipal Water |
Parking
| Attached Garage | 2 |
Land
| Access Type | Easy Access |
| Acreage | No |
| Land Amenities | Public Transit, Airport, Park, Recreation, Shopping |
| Sewer | Municipal Sewage System |
| Size Irregular | 0.14 |
| Size Total | 0.14 Ac|under 1 Acre |
| Size Total Text | 0.14 Ac|under 1 Acre |
| Zoning Type | Unknown |
Rooms
| Level | Type | Length | Width | Dimensions |
|---|---|---|---|---|
| Lower Level | 3pc Bathroom | 13'6'' x 4' | ||
| Lower Level | Recreation Room | 28'5'' x 13' | ||
| Lower Level | Bedroom | 8'10'' x 10' | ||
| Lower Level | Laundry Room | 8'2'' x 6'11'' | ||
| Lower Level | Bedroom | 8'2'' x 13' | ||
| Main Level | Primary Bedroom | 14'10'' x 15'4'' | ||
| Main Level | 4pc Ensuite Bath | 4'11'' x 7'5'' | ||
| Main Level | Bedroom | 9' x 11' | ||
| Main Level | 4pc Bathroom | 9'11'' x 7'9'' | ||
| Main Level | Bedroom | 10' x 10' | ||
| Main Level | Dining Nook | 7'6'' x 7'11'' | ||
| Main Level | Kitchen | 9'5'' x 12' | ||
| Main Level | Living Room | 16' x 12' | ||
| Main Level | Dining Room | 12'8'' x 9'4'' |
https://www.realtor.ca/real-estate/28530788/2007-saddleback-drive-kamloops-batchelor-heights


