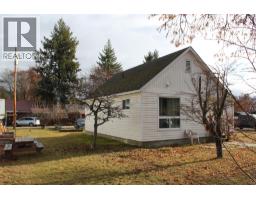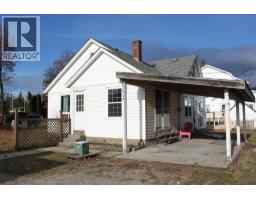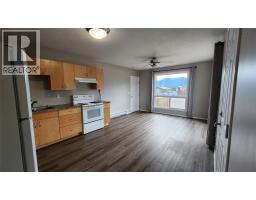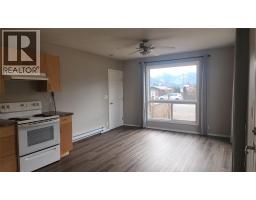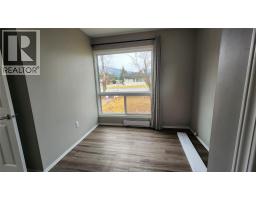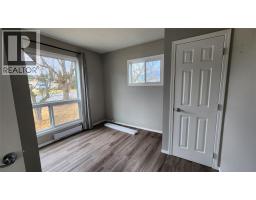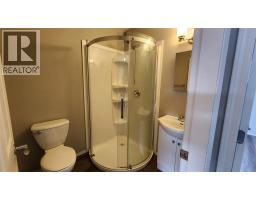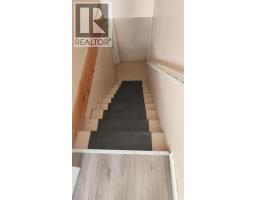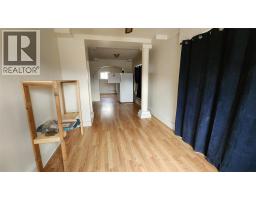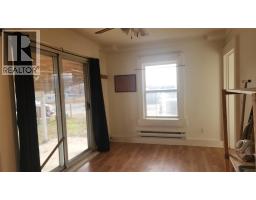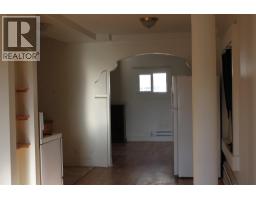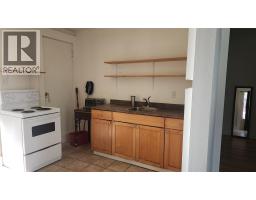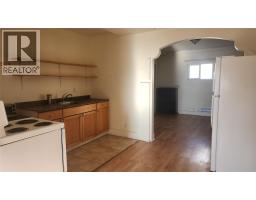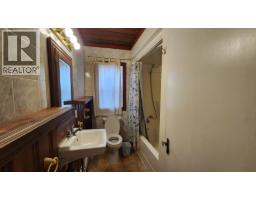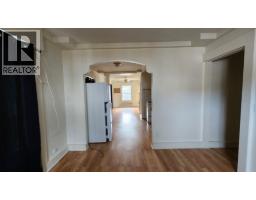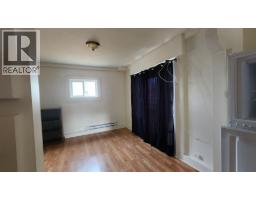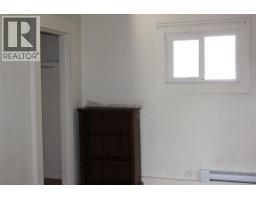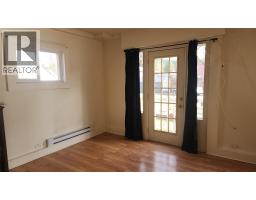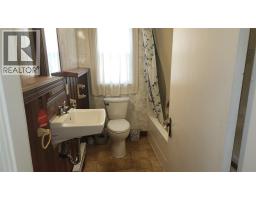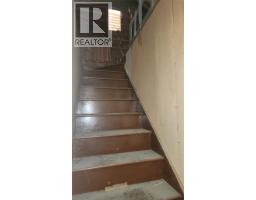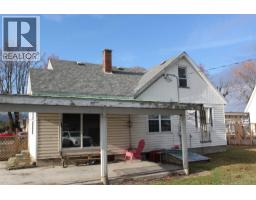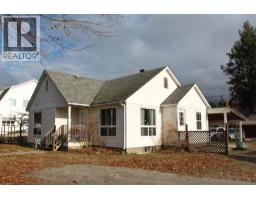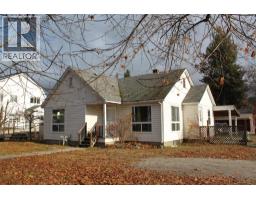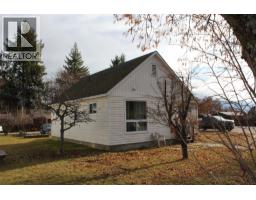201 6th Avenue Nw, Nakusp, British Columbia V0G 1R0 (29124639)
201 6th Avenue Nw Nakusp, British Columbia V0G 1R0
Interested?
Contact us for more information
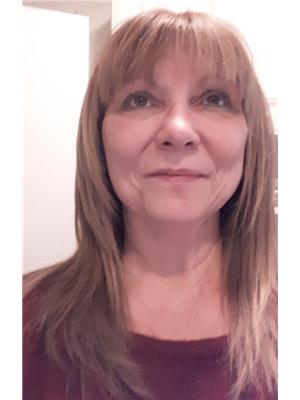
Kelly Roberts
www.royallepage.ca/selkirkrealty

P.o. Box 40
Nakusp, British Columbia V0G 1R0
(250) 265-3635
(250) 265-4430
$445,000
Duplex, located on 75' x 115' corner lot, only 2 blocks to downtown and all amenities. One side of the duplex has an open kitchen/living area, separate bedroom, and full bath with shower only. The other side has an open living space to include kitchen, living room, bedroom, then a small hallway to the full bath which as a tub/shower, plus an attic space above that may be able to be developed. The full, partially finished basement has storage/shared laundry room, and an another room which could work for a common area, or more storage. Separate hot water tanks for each unit, and separate electrical panels, however only 1 hydro meter. Lots of possibilities with this property - purchase for an investment property, or, live in one side and rent the other, or you could renovate back to a 2/3 bedroom single family dwelling. Carport for one vehicle, and plenty of parking on the side and back of the house. (id:26472)
Property Details
| MLS® Number | 10369777 |
| Property Type | Single Family |
| Neigbourhood | Nakusp |
Building
| Bathroom Total | 2 |
| Bedrooms Total | 2 |
| Appliances | Refrigerator, Range - Electric, Washer & Dryer |
| Architectural Style | Bungalow |
| Constructed Date | 1940 |
| Construction Style Attachment | Semi-detached |
| Exterior Finish | Vinyl Siding |
| Flooring Type | Laminate, Mixed Flooring |
| Heating Type | Baseboard Heaters |
| Roof Material | Asphalt Shingle |
| Roof Style | Unknown |
| Stories Total | 1 |
| Size Interior | 1475 Sqft |
| Type | Duplex |
| Utility Water | Municipal Water |
Parking
| Carport |
Land
| Acreage | No |
| Sewer | Municipal Sewage System |
| Size Irregular | 0.2 |
| Size Total | 0.2 Ac|under 1 Acre |
| Size Total Text | 0.2 Ac|under 1 Acre |
Rooms
| Level | Type | Length | Width | Dimensions |
|---|---|---|---|---|
| Main Level | Other | 8' x 3'2'' | ||
| Main Level | Full Bathroom | 8' x 6'5'' | ||
| Main Level | Primary Bedroom | 11' x 10'9'' | ||
| Main Level | Living Room | 12'10'' x 9'6'' | ||
| Main Level | Kitchen | 12'10'' x 9'6'' | ||
| Main Level | 3pc Bathroom | 5'10'' x 6'6'' | ||
| Main Level | Primary Bedroom | 11' x 11' | ||
| Main Level | Living Room | 13' x 9'10'' | ||
| Main Level | Kitchen | 12' x 10'9'' |
https://www.realtor.ca/real-estate/29124639/201-6th-avenue-nw-nakusp-nakusp


