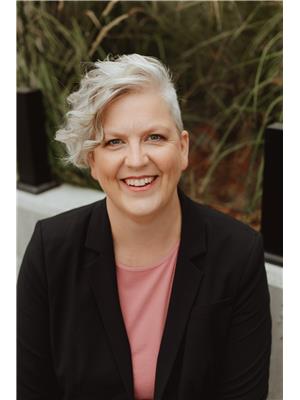201 Highway 97 Highway Unit# 24, Penticton, British Columbia V2A 0E4 (29081879)
201 Highway 97 Highway Unit# 24 Penticton, British Columbia V2A 0E4
Interested?
Contact us for more information

Natasha Badger
Personal Real Estate Corporation
www.teamgreen.ca/
https://www.facebook.com/profile.php?id=100083051866591

160 - 21 Lakeshore Drive West
Penticton, British Columbia V2A 7M5
(778) 476-7778
(778) 476-7776
www.chamberlainpropertygroup.ca/

John Green
Personal Real Estate Corporation
www.teamgreen.ca/
https://www.facebook.com/thegreenrealestategroup/
https://www.linkedin.com/company/green-real-estate-group/
https://www.instagram.com/green.real.estate.group/

160 - 21 Lakeshore Drive West
Penticton, British Columbia V2A 7M5
(778) 476-7778
(778) 476-7776
www.chamberlainpropertygroup.ca/
$275,000Maintenance, Pad Rental
$856.80 Monthly
Maintenance, Pad Rental
$856.80 MonthlyTake in breathtaking views of Skaha Lake and the city from this beautifully updated double-wide modular home in Riva Ridge Estates. Thoughtfully positioned with no neighbour to the west and elevated above the home to the east, it offers outstanding privacy and uninterrupted scenery. The open, light-filled layout includes two bedrooms and two bathrooms, featuring a bright white kitchen with new vinyl flooring, fresh paint, and a brand-new dishwasher. The spacious primary bedroom offers a 3-piece ensuite and a newly added barn door, while the main bath has been modernized with a tiled shower. Step outside to enjoy a private yard with a separate BBQ patio, two garden sheds, and a deck perfect for morning coffee or sunset evenings, complete with brand-new patio furniture. Additional highlights include a new hot water tank, covered parking, and space for an extra vehicle. Located in a quiet, no-age-restriction community, this move-in-ready home perfectly combines comfort, privacy, and captivating lake and city views. (id:26472)
Property Details
| MLS® Number | 10367590 |
| Property Type | Single Family |
| Neigbourhood | Main South |
| Amenities Near By | Golf Nearby, Airport, Recreation, Shopping, Ski Area |
| Community Features | Rentals Allowed |
| Features | Balcony |
| Parking Space Total | 3 |
| View Type | City View, Lake View, Mountain View, Valley View |
Building
| Bathroom Total | 2 |
| Bedrooms Total | 2 |
| Appliances | Refrigerator, Dishwasher, Freezer, Cooktop - Gas, Oven, Hood Fan, Washer & Dryer |
| Constructed Date | 1981 |
| Cooling Type | Heat Pump |
| Exterior Finish | Vinyl Siding |
| Flooring Type | Mixed Flooring |
| Heating Fuel | Electric |
| Heating Type | Forced Air, Heat Pump |
| Roof Material | Vinyl Shingles |
| Roof Style | Unknown |
| Stories Total | 1 |
| Size Interior | 1152 Sqft |
| Type | Manufactured Home |
| Utility Water | Municipal Water |
Parking
| Covered |
Land
| Access Type | Easy Access |
| Acreage | No |
| Fence Type | Fence |
| Land Amenities | Golf Nearby, Airport, Recreation, Shopping, Ski Area |
| Landscape Features | Landscaped, Underground Sprinkler |
| Sewer | Municipal Sewage System |
| Size Total Text | Under 1 Acre |
| Zoning Type | Unknown |
Rooms
| Level | Type | Length | Width | Dimensions |
|---|---|---|---|---|
| Main Level | 3pc Ensuite Bath | 7'6'' x 11'3'' | ||
| Main Level | Bedroom | 8'8'' x 9'5'' | ||
| Main Level | Full Bathroom | 5' x 10'3'' | ||
| Main Level | Primary Bedroom | 8'8'' x 11'5'' | ||
| Main Level | Dining Room | 9'2'' x 10'3'' | ||
| Main Level | Living Room | 22'3'' x 11'11'' | ||
| Main Level | Kitchen | 22'3'' x 11' |
https://www.realtor.ca/real-estate/29081879/201-highway-97-highway-unit-24-penticton-main-south



