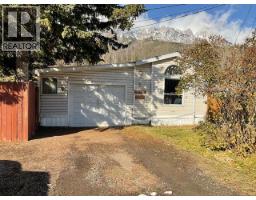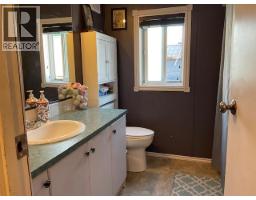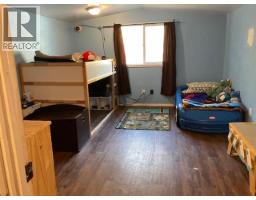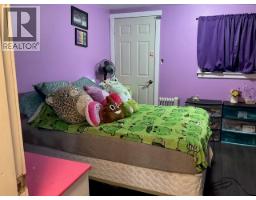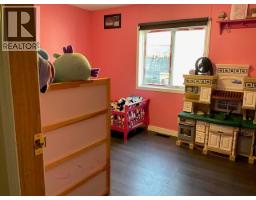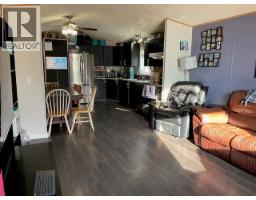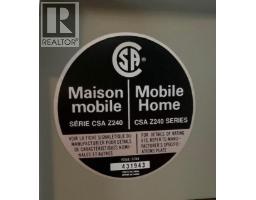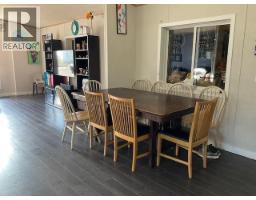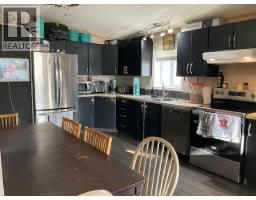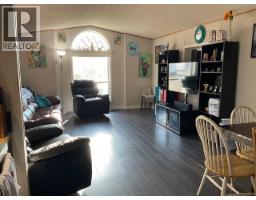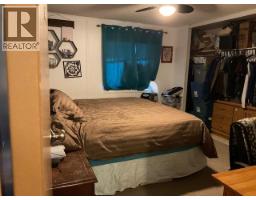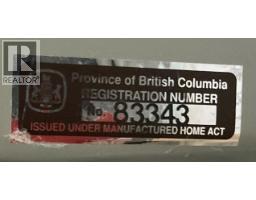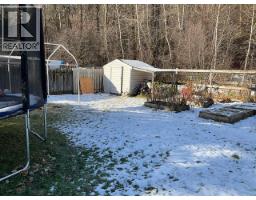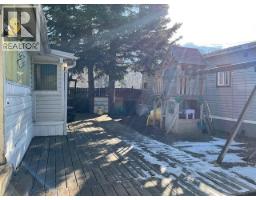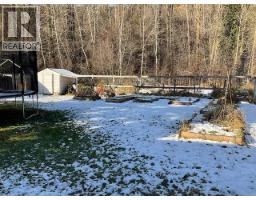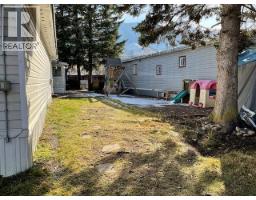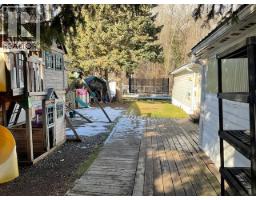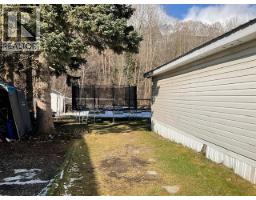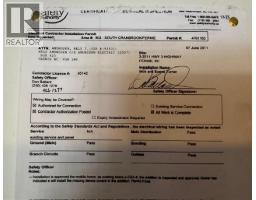2011 Highway 3 Unit# 3, Hosmer, British Columbia V0B 1M5 (29062481)
2011 Highway 3 Unit# 3 Hosmer, British Columbia V0B 1M5
Interested?
Contact us for more information
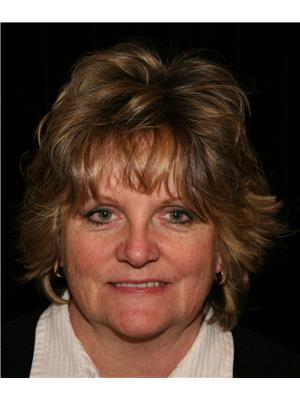
Maxine Wolfe
https://www.maxinewolfe.ca/

928 Baker Street,
Cranbrook, British Columbia V1C 1A5
(250) 426-8700
www.blueskyrealty.ca/
$415,000Maintenance, Pad Rental
$356.66 Monthly
Maintenance, Pad Rental
$356.66 MonthlyFamily home or vacation get-a-way ... this home will be perfect for either use. Located just east of Fernie, on one of the largest lots in Snowy Peaks Mobile Home Park, this home offers over 1300 sq ft of living area in the home plus addition, large mudroom and an attached single garage. The property is fully fenced, private back yard, side-yard patio area, shade trees, raised garden beds, fruit bushes, storage sheds. Short 10 minute drive to Fernie or Sparwood - for shopping, community activities, schools. Home base for recreation - skiing, hiking, biking, fishing. call your REALTOR® today to set up a viewing. (id:26472)
Property Details
| MLS® Number | 10367195 |
| Property Type | Single Family |
| Neigbourhood | Elk Valley Rural |
| Amenities Near By | Recreation, Ski Area |
| Community Features | Rentals Not Allowed |
| Features | Level Lot |
| Parking Space Total | 3 |
| View Type | Mountain View |
Building
| Bathroom Total | 1 |
| Bedrooms Total | 4 |
| Appliances | Refrigerator, Dishwasher, Range - Electric, Hood Fan |
| Constructed Date | 1998 |
| Cooling Type | Central Air Conditioning |
| Exterior Finish | Vinyl Siding |
| Flooring Type | Mixed Flooring |
| Heating Type | Forced Air, See Remarks |
| Roof Material | Metal |
| Roof Style | Unknown |
| Stories Total | 1 |
| Size Interior | 1375 Sqft |
| Type | Manufactured Home |
| Utility Water | Private Utility |
Parking
| Additional Parking | |
| Attached Garage | 1 |
Land
| Access Type | Easy Access, Highway Access |
| Acreage | No |
| Fence Type | Fence |
| Land Amenities | Recreation, Ski Area |
| Landscape Features | Level |
| Sewer | Septic Tank |
| Size Total Text | Under 1 Acre |
Rooms
| Level | Type | Length | Width | Dimensions |
|---|---|---|---|---|
| Main Level | Mud Room | 14' x 9' | ||
| Main Level | Laundry Room | 7'10'' x 2'4'' | ||
| Main Level | Other | 5'4'' x 10'10'' | ||
| Main Level | Bedroom | 11'5'' x 10'10'' | ||
| Main Level | Bedroom | 14'4'' x 10'10'' | ||
| Main Level | Bedroom | 15' x 10' | ||
| Main Level | 4pc Bathroom | 7'2'' x 7'3'' | ||
| Main Level | Primary Bedroom | 13'3'' x 13' | ||
| Main Level | Living Room | 16' x 13' | ||
| Main Level | Kitchen | 14' x 13' |
Utilities
| Electricity | Available |
| Natural Gas | Available |
| Telephone | Available |
| Sewer | Available |
| Water | Available |
https://www.realtor.ca/real-estate/29062481/2011-highway-3-unit-3-hosmer-elk-valley-rural


