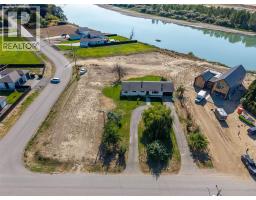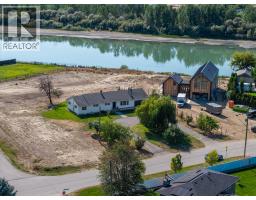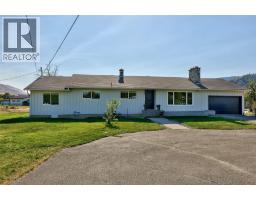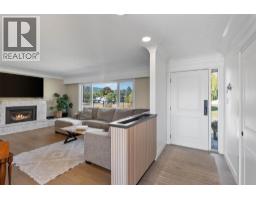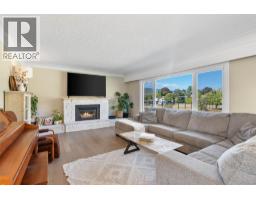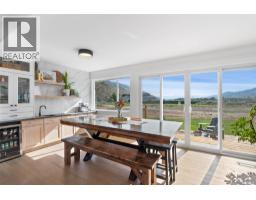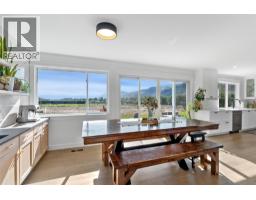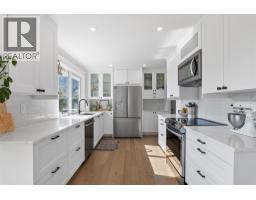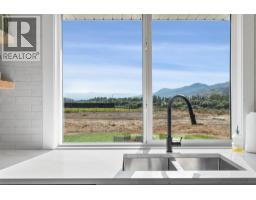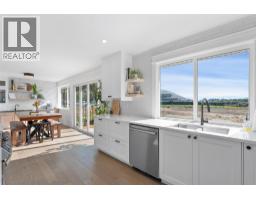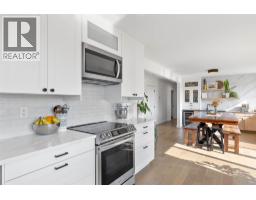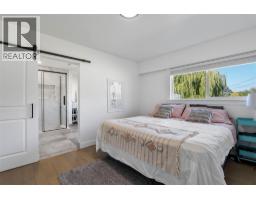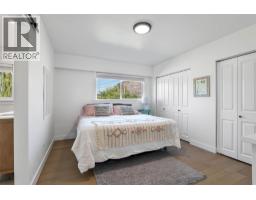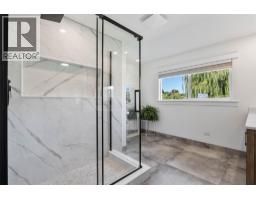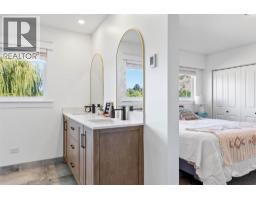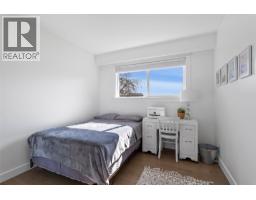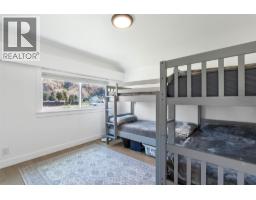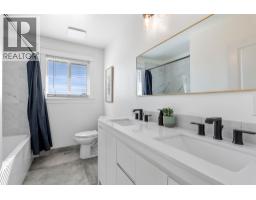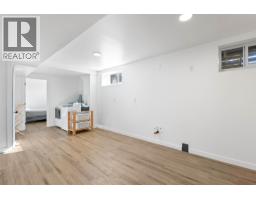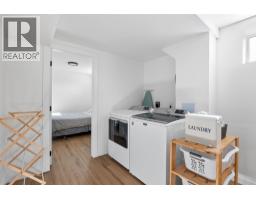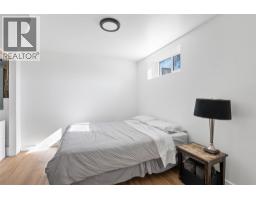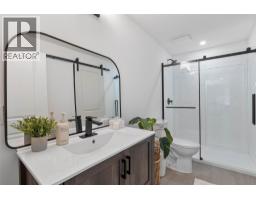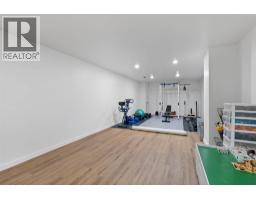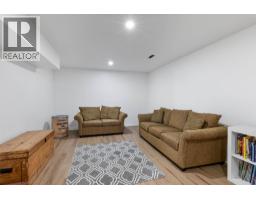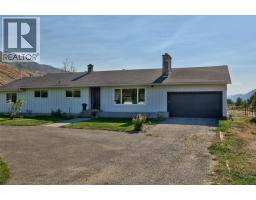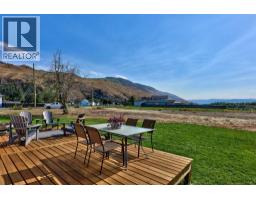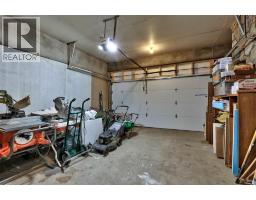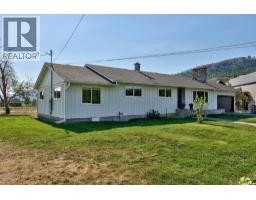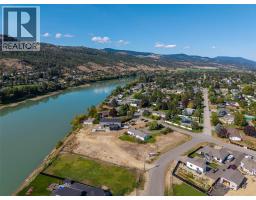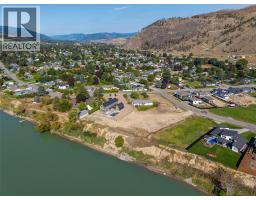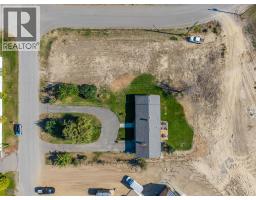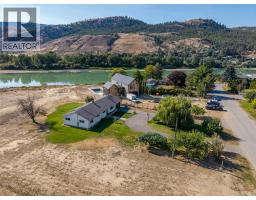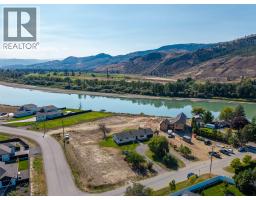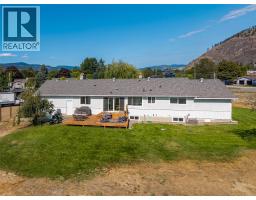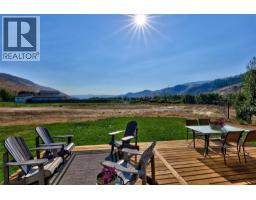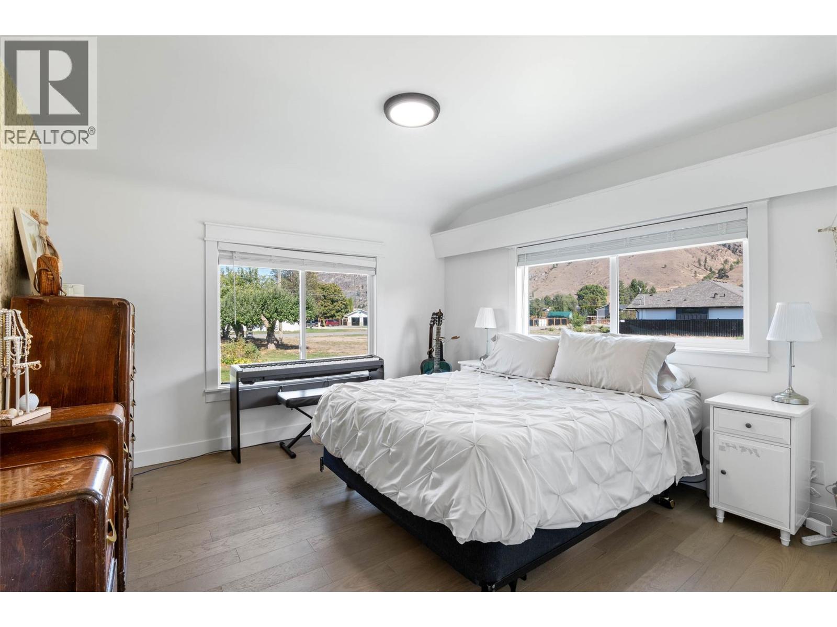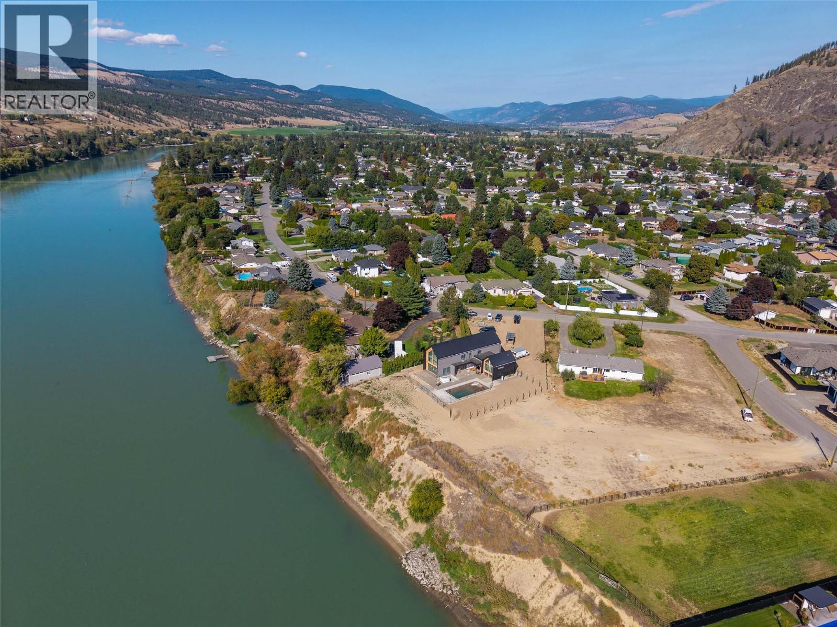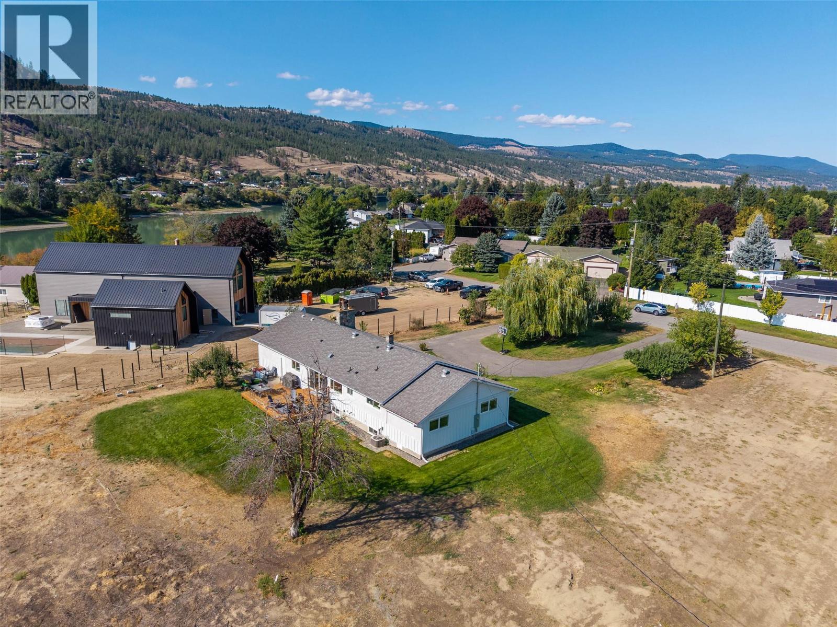203 Mattoch Mckeague Road, Kamloops, British Columbia V2H 1L2 (29048897)
203 Mattoch Mckeague Road Kamloops, British Columbia V2H 1L2
Interested?
Contact us for more information

Quinn Pache
Personal Real Estate Corporation
864d 8th Street
Kamloops, British Columbia V2B 2X3
(604) 492-5000
(604) 608-3888
www.stonehausrealty.ca/

Michael Latta
Personal Real Estate Corporation
864d 8th Street
Kamloops, British Columbia V2B 2X3
(604) 492-5000
(604) 608-3888
www.stonehausrealty.ca/
$949,900
Welcome to Your Dream Home in Rayleigh, Kamloops! Set on a spacious corner lot, this beautifully updated home blends modern comfort with a touch of farmhouse charm. The main level offers four generous bedrooms and two bathrooms, including a private master suite with a spa-inspired ensuite. The custom kitchen is a true highlight, featuring quartz countertops, stainless steel appliances, and plenty of storage—perfect for everyday living or entertaining. Step into the open-concept dining and living area with large windows that flood the space with natural light. Outside, you’ll find room to enjoy every season, with a large yard that’s ideal for family activities, gardening, or hosting friends. Ample parking and thoughtful updates throughout make this home a rare find in one of Kamloops’ most desirable neighborhoods. If you’re looking for comfort, style, and space in Rayleigh, this property has it all! (id:26472)
Property Details
| MLS® Number | 10367038 |
| Property Type | Single Family |
| Neigbourhood | Rayleigh |
| Amenities Near By | Park, Recreation, Shopping |
| Community Features | Family Oriented |
| Features | Level Lot, Private Setting, Corner Site |
| Parking Space Total | 1 |
Building
| Bathroom Total | 3 |
| Bedrooms Total | 5 |
| Architectural Style | Ranch |
| Basement Type | Partial |
| Constructed Date | 1961 |
| Construction Style Attachment | Detached |
| Exterior Finish | Stucco, Vinyl Siding |
| Flooring Type | Mixed Flooring |
| Heating Type | Forced Air, See Remarks |
| Roof Material | Asphalt Shingle |
| Roof Style | Unknown |
| Stories Total | 1 |
| Size Interior | 2940 Sqft |
| Type | House |
| Utility Water | Community Water User's Utility |
Parking
| Additional Parking | |
| Attached Garage | 1 |
| Oversize | |
| R V |
Land
| Access Type | Easy Access, Highway Access |
| Acreage | No |
| Land Amenities | Park, Recreation, Shopping |
| Landscape Features | Landscaped, Level |
| Size Irregular | 0.7 |
| Size Total | 0.7 Ac|under 1 Acre |
| Size Total Text | 0.7 Ac|under 1 Acre |
| Zoning Type | Unknown |
Rooms
| Level | Type | Length | Width | Dimensions |
|---|---|---|---|---|
| Lower Level | Bedroom | 11'6'' x 12'11'' | ||
| Lower Level | Laundry Room | 5'6'' x 8'9'' | ||
| Lower Level | 4pc Bathroom | Measurements not available | ||
| Lower Level | Family Room | 16'9'' x 12'11'' | ||
| Lower Level | Recreation Room | 45'11'' x 12'6'' | ||
| Main Level | 5pc Ensuite Bath | Measurements not available | ||
| Main Level | Primary Bedroom | 10'9'' x 13'10'' | ||
| Main Level | Bedroom | 11'9'' x 11'9'' | ||
| Main Level | Bedroom | 11'9'' x 11'11'' | ||
| Main Level | Bedroom | 9'7'' x 9'11'' | ||
| Main Level | 5pc Bathroom | Measurements not available | ||
| Main Level | Foyer | 5'4'' x 12'4'' | ||
| Main Level | Dining Room | 17'6'' x 9'7'' | ||
| Main Level | Kitchen | 12'6'' x 9'7'' | ||
| Main Level | Living Room | 17'10'' x 13'10'' |
https://www.realtor.ca/real-estate/29048897/203-mattoch-mckeague-road-kamloops-rayleigh


