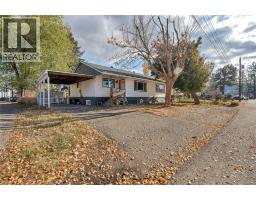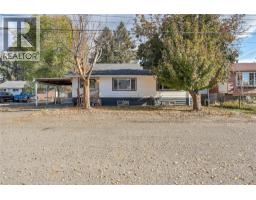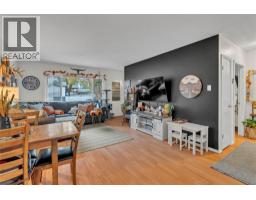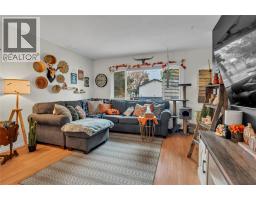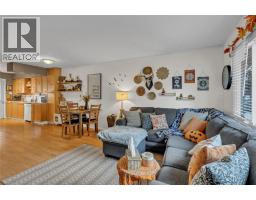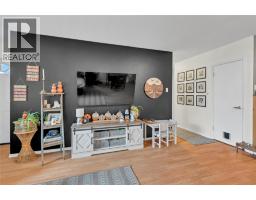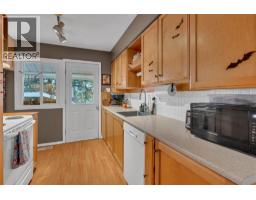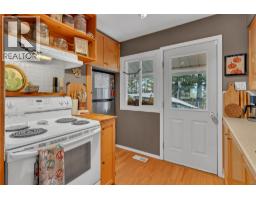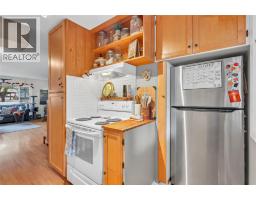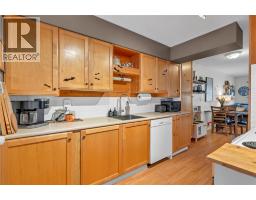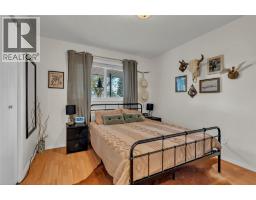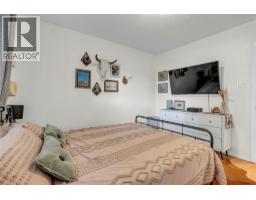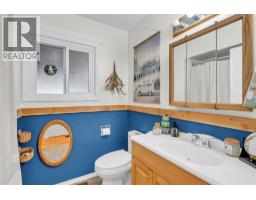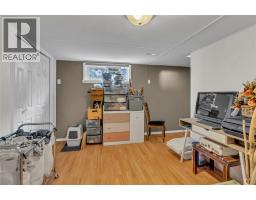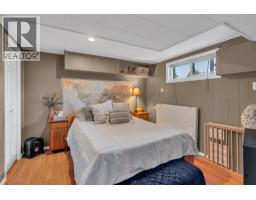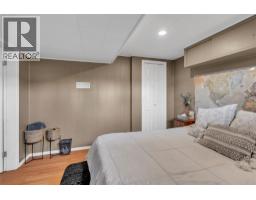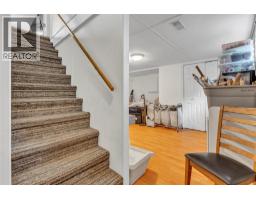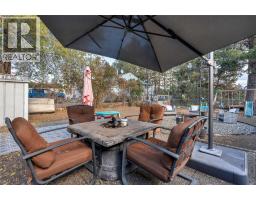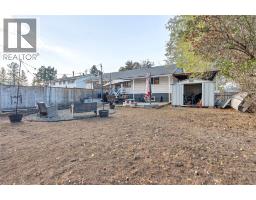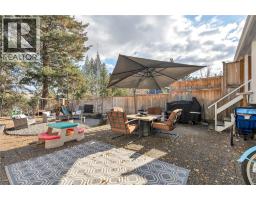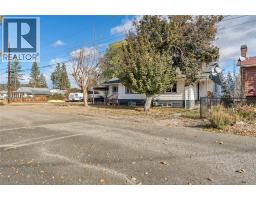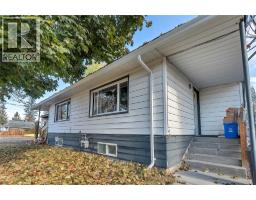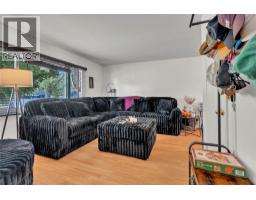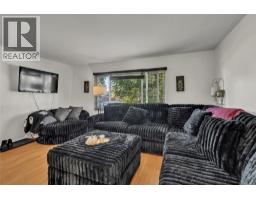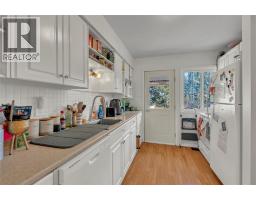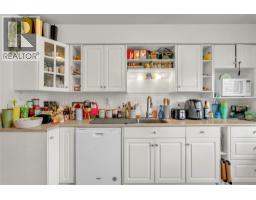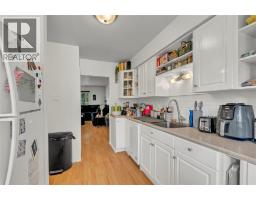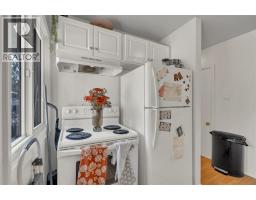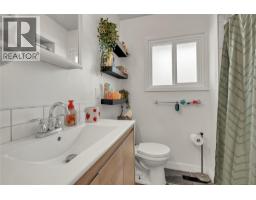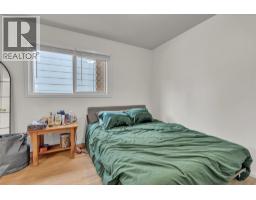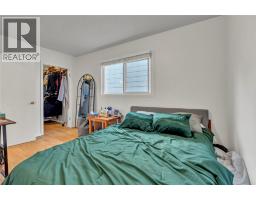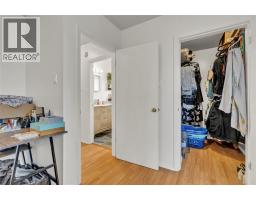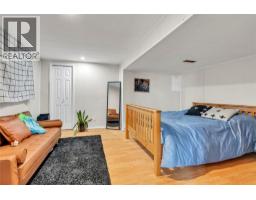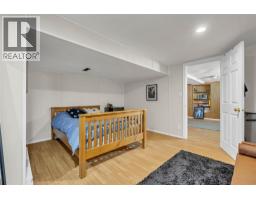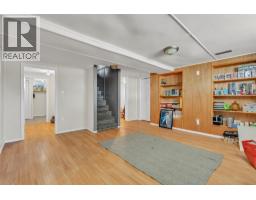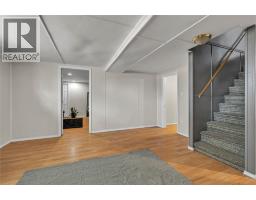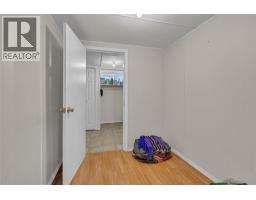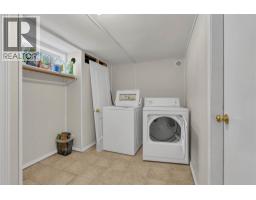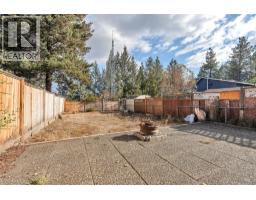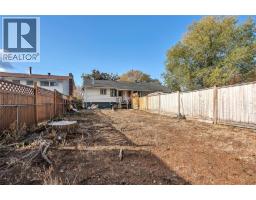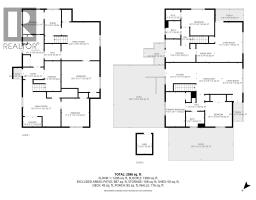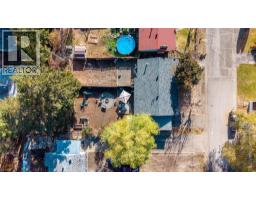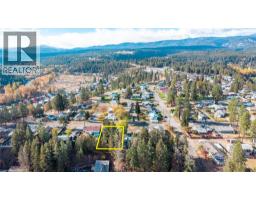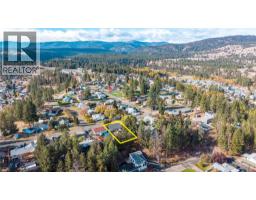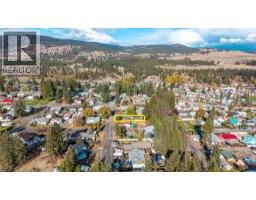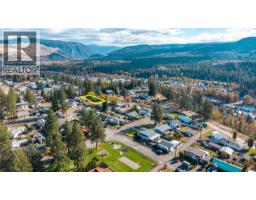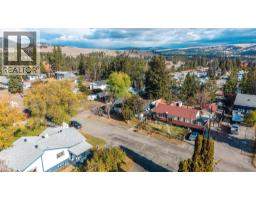203 Moody Street, Princeton, British Columbia V0X 1W0 (29016676)
203 Moody Street Princeton, British Columbia V0X 1W0
Interested?
Contact us for more information
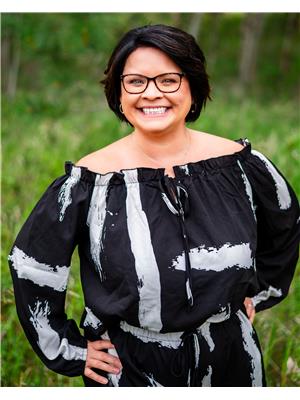
Candice Quinnell

136 Vermilion Ave, Po Box 868
Princeton, British Columbia V0X 1W0
(250) 295-1585
$659,000
Rare Investment Opportunity in Princeton’s Sought-After Third Bench! Updated and well maintained, this full legal duplex offers incredible flexibility and consistent income in one of Princeton’s most desirable neighborhoods. Situated in the family friendly Third Bench area, you’re just steps from the middle school, hospital, parks, and walking trails, a perfect location for tenants and homeowners alike. Each side is bright, clean, and move in ready, featuring separate yards, large patios, an attached carport for convenience and privacy. •Side A: 4 bedrooms, 1 bathroom •Side B: 1–2 bedrooms, 1 bathroom Both units are currently leased to excellent tenants, with a strong rental history, these homes are never vacant and always in demand. Whether you’re looking to live in one side and let the other pay your mortgage, or lease both for a reliable income stream, this property delivers unbeatable value. At $659,000, that’s effectively less than $330,000 per side, a rare find in Princeton’s thriving market! Opportunities like this don’t come often, secure your income generating property in one of Princeton’s most sought-after locations today! (id:26472)
Property Details
| MLS® Number | 10366437 |
| Property Type | Single Family |
| Neigbourhood | Princeton |
| Features | Level Lot |
| Parking Space Total | 2 |
| View Type | Mountain View |
Building
| Bathroom Total | 2 |
| Bedrooms Total | 4 |
| Appliances | Range, Refrigerator, Dishwasher, Dryer, Washer |
| Architectural Style | Ranch |
| Basement Type | Full |
| Constructed Date | 1962 |
| Construction Style Attachment | Semi-detached |
| Exterior Finish | Stucco, Wood Siding, Other |
| Heating Type | Forced Air, See Remarks |
| Roof Material | Asphalt Shingle |
| Roof Style | Unknown |
| Stories Total | 1 |
| Size Interior | 2586 Sqft |
| Type | Duplex |
| Utility Water | Municipal Water |
Parking
| Additional Parking | |
| Carport | |
| Other |
Land
| Access Type | Easy Access |
| Acreage | No |
| Landscape Features | Landscaped, Level |
| Sewer | Municipal Sewage System |
| Size Irregular | 0.19 |
| Size Total | 0.19 Ac|under 1 Acre |
| Size Total Text | 0.19 Ac|under 1 Acre |
| Zoning Type | Unknown |
Rooms
| Level | Type | Length | Width | Dimensions |
|---|---|---|---|---|
| Basement | Other | 7'9'' x 10'5'' | ||
| Basement | Storage | 8'5'' x 9'10'' | ||
| Basement | Laundry Room | 8'5'' x 13' | ||
| Basement | Family Room | 22'4'' x 15'6'' | ||
| Basement | Unfinished Room | 11'3'' x 11'5'' | ||
| Basement | Family Room | 15'4'' x 14'1'' | ||
| Basement | Laundry Room | 7'8'' x 3'11'' | ||
| Basement | Storage | 11'1'' x 12'3'' | ||
| Lower Level | Bedroom | 15'6'' x 12'7'' | ||
| Main Level | Kitchen | 12'5'' x 9'3'' | ||
| Main Level | Dining Room | 10'4'' x 12'8'' | ||
| Main Level | Living Room | 8'4'' x 15'8'' | ||
| Main Level | Primary Bedroom | 7'10'' x 14'1'' | ||
| Main Level | Bedroom | 10'11'' x 10' | ||
| Main Level | Full Bathroom | Measurements not available | ||
| Main Level | Kitchen | 12'5'' x 9'3'' | ||
| Main Level | Dining Room | 7'8'' x 7'4'' | ||
| Main Level | Living Room | 11'1'' x 16'2'' | ||
| Main Level | Primary Bedroom | 13'5'' x 10'6'' | ||
| Main Level | Other | 5'11'' x 4'3'' | ||
| Main Level | Full Bathroom | Measurements not available |
https://www.realtor.ca/real-estate/29016676/203-moody-street-princeton-princeton


