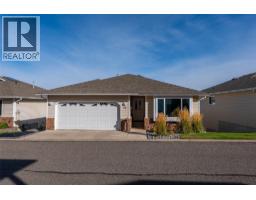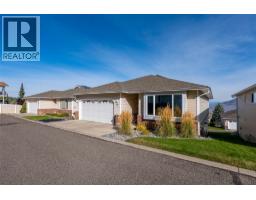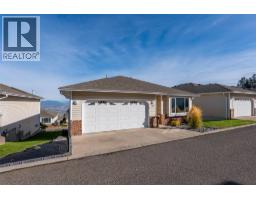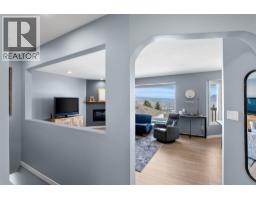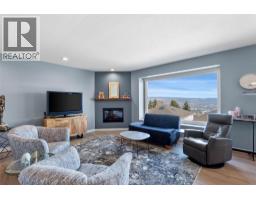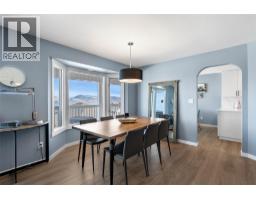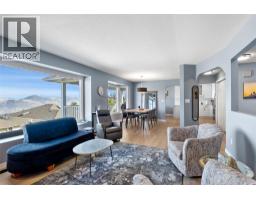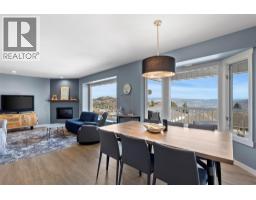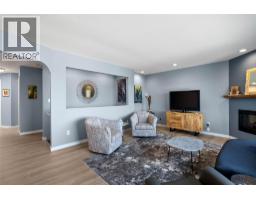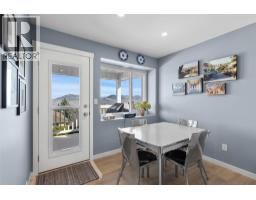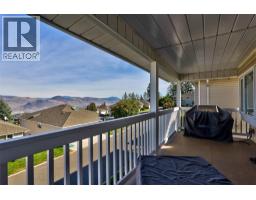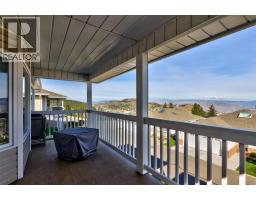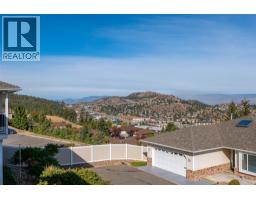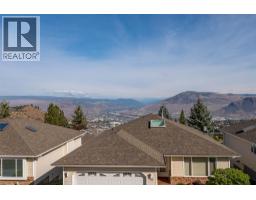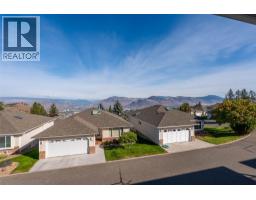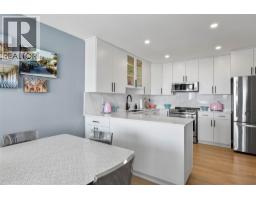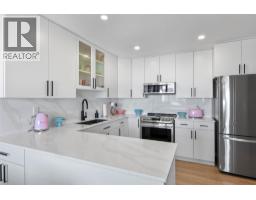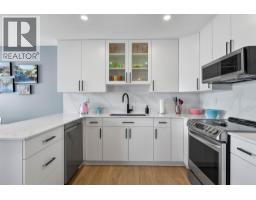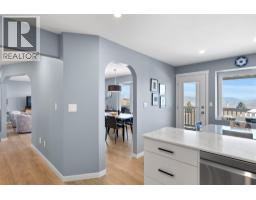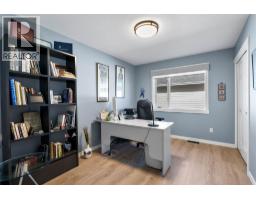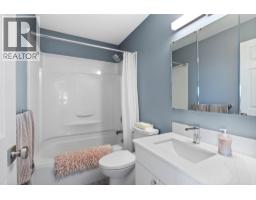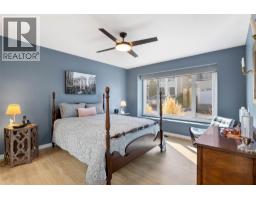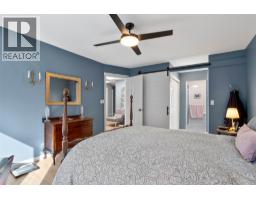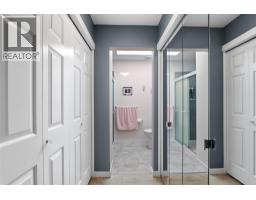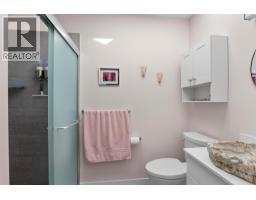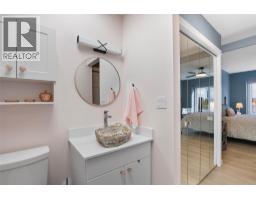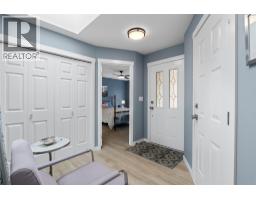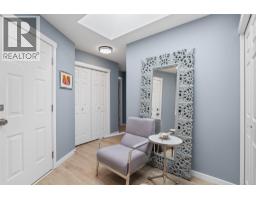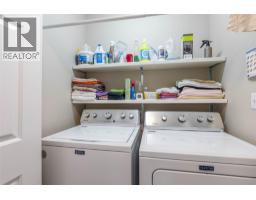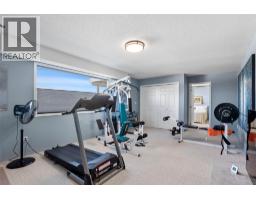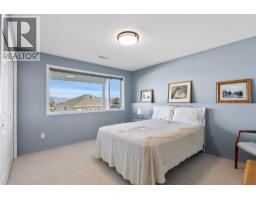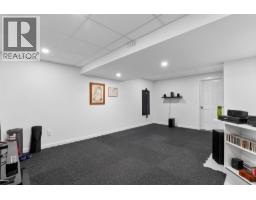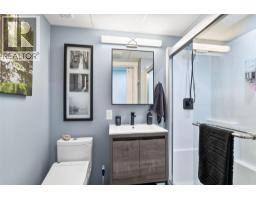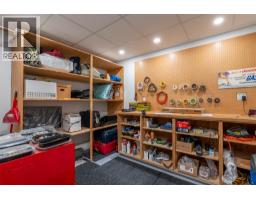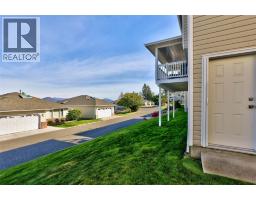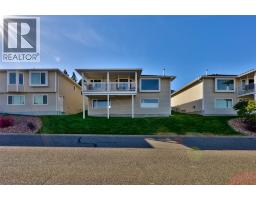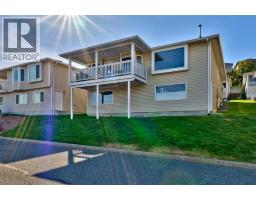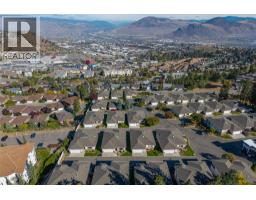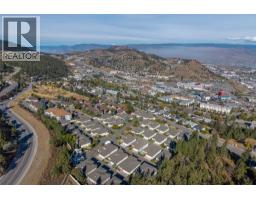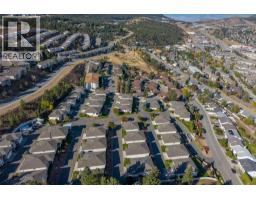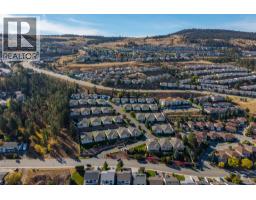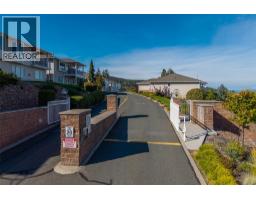2030 Van Horne Drive Unit# 24, Kamloops, British Columbia V1S 1P6 (28956012)
2030 Van Horne Drive Unit# 24 Kamloops, British Columbia V1S 1P6
Interested?
Contact us for more information

Kevin Carswell

606 Victoria Street
Kamloops, British Columbia V2C 2B4
(778) 765-1500
https://kamloops.evrealestate.com/
$734,900Maintenance, Reserve Fund Contributions, Insurance, Ground Maintenance, Property Management, Other, See Remarks, Sewer, Water
$275 Monthly
Maintenance, Reserve Fund Contributions, Insurance, Ground Maintenance, Property Management, Other, See Remarks, Sewer, Water
$275 MonthlyThis sought after, adult-oriented, Dunraven Terrace detached unit is spectacular. A total renovation has transitioned this unit into a modern, stylish home, offering level entry living and additional space for friends and family. The $130k renovation includes quartz counters and backsplashes in the kitchen and upstairs bathrooms, new appliances, high-end laminate through the upstairs, 3 bathrooms completely redone. new electric fireplace with a live edge mantle, furnace and A/C. The view of the Northern valley is panoramic and is showcased by the large picture windows along the living and dining rooms. The bright kitchen and eating nook also provide the view and flow out to a large covered deck with gas hookup.The top floor offers a spacious primary bedroom with a beautiful ensuite, walk through closet, another bedroom, main laundry and a full bathroom.The basement provides a large family room, a bedroom, 3 pc bathroom, a secondary laundry with a sink, flex room, and storage. The 2 car garage flows comfortably into the entryway. HWT 2018 (id:26472)
Property Details
| MLS® Number | 10364905 |
| Property Type | Single Family |
| Neigbourhood | Aberdeen |
| Community Name | Dunraven Terrace |
| Amenities Near By | Public Transit, Park, Recreation, Schools, Shopping |
| Community Features | Adult Oriented, Pets Allowed With Restrictions |
| Parking Space Total | 2 |
Building
| Bathroom Total | 3 |
| Bedrooms Total | 3 |
| Appliances | Refrigerator, Dishwasher, Microwave, Washer & Dryer |
| Architectural Style | Ranch |
| Basement Type | Full |
| Constructed Date | 1990 |
| Construction Style Attachment | Detached |
| Cooling Type | Central Air Conditioning |
| Exterior Finish | Vinyl Siding |
| Fireplace Fuel | Electric |
| Fireplace Present | Yes |
| Fireplace Total | 1 |
| Fireplace Type | Unknown |
| Flooring Type | Carpeted, Laminate |
| Heating Type | Forced Air |
| Roof Material | Asphalt Shingle |
| Roof Style | Unknown |
| Stories Total | 2 |
| Size Interior | 2566 Sqft |
| Type | House |
| Utility Water | Government Managed |
Parking
| Attached Garage | 2 |
Land
| Acreage | No |
| Land Amenities | Public Transit, Park, Recreation, Schools, Shopping |
| Sewer | Municipal Sewage System |
| Size Total Text | Under 1 Acre |
| Zoning Type | Residential |
Rooms
| Level | Type | Length | Width | Dimensions |
|---|---|---|---|---|
| Basement | Laundry Room | 12' x 3' | ||
| Basement | Utility Room | 9'4'' x 5'3'' | ||
| Basement | Storage | 6'3'' x 4'3'' | ||
| Basement | Workshop | 11' x 8' | ||
| Basement | Den | 16'1'' x 15'5'' | ||
| Basement | 3pc Bathroom | Measurements not available | ||
| Basement | Bedroom | 13'3'' x 13' | ||
| Basement | Family Room | 21' x 13' | ||
| Main Level | Laundry Room | 3'3'' x 5'3'' | ||
| Main Level | 3pc Bathroom | Measurements not available | ||
| Main Level | 3pc Bathroom | Measurements not available | ||
| Main Level | Foyer | 9' x 8' | ||
| Main Level | Bedroom | 12'4'' x 9'2'' | ||
| Main Level | Primary Bedroom | 14'2'' x 17'8'' | ||
| Main Level | Dining Room | 9' x 12'8'' | ||
| Main Level | Kitchen | 17'9'' x 9'5'' | ||
| Main Level | Living Room | 16' x 13' |
https://www.realtor.ca/real-estate/28956012/2030-van-horne-drive-unit-24-kamloops-aberdeen


