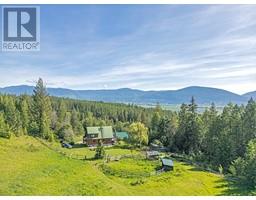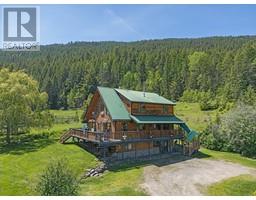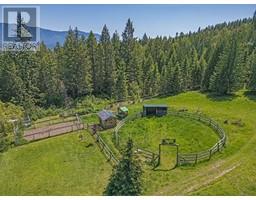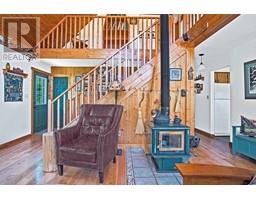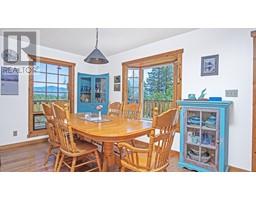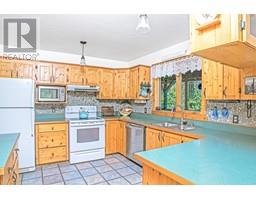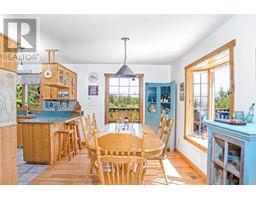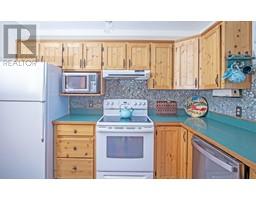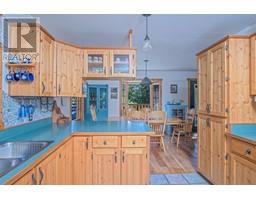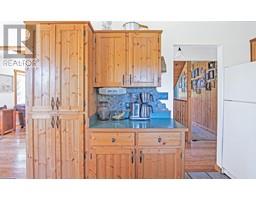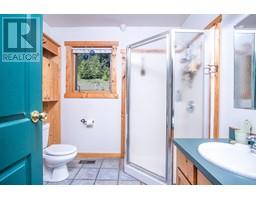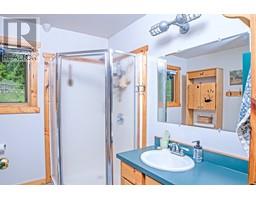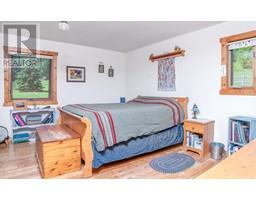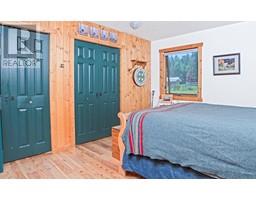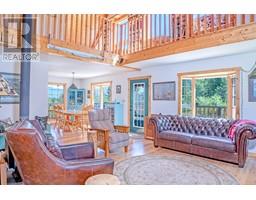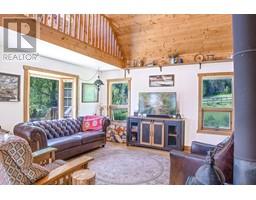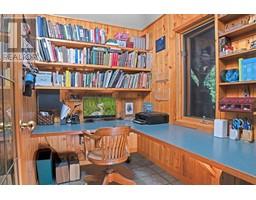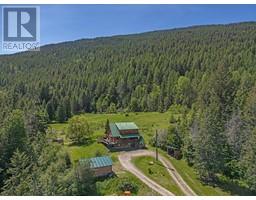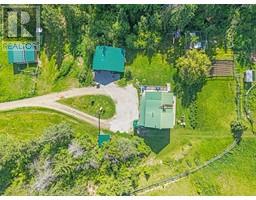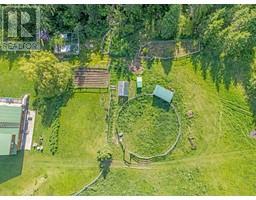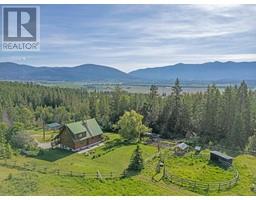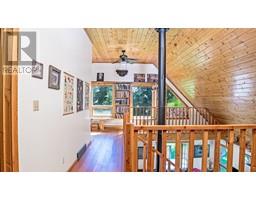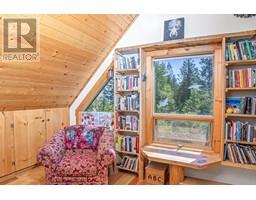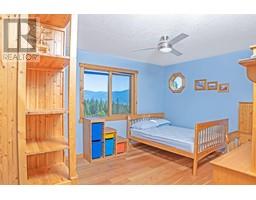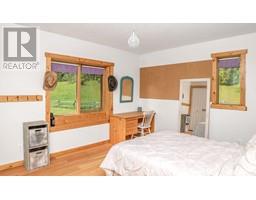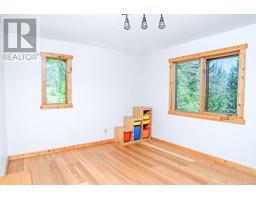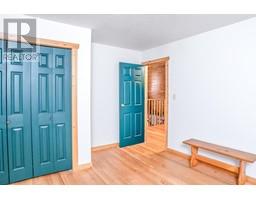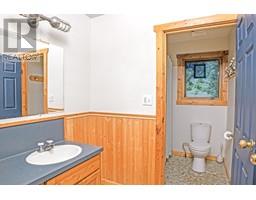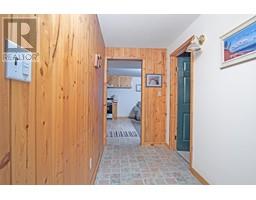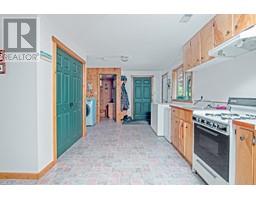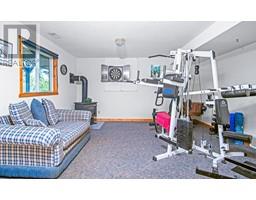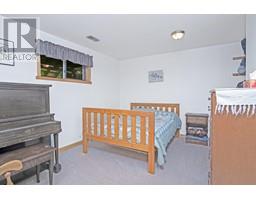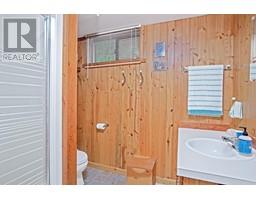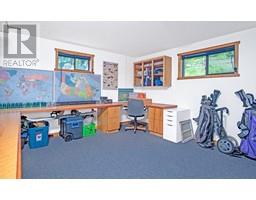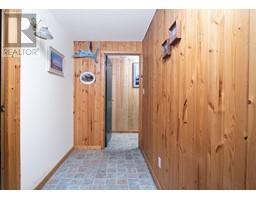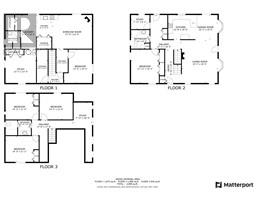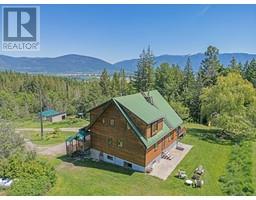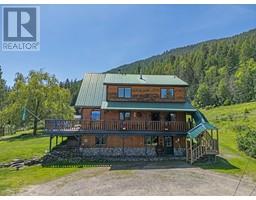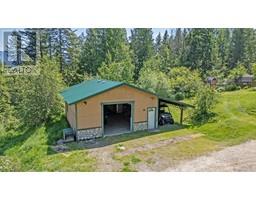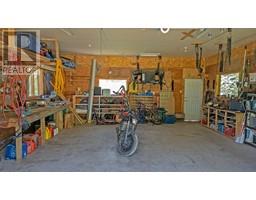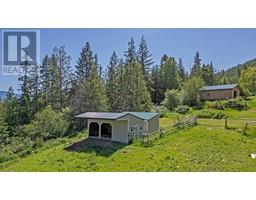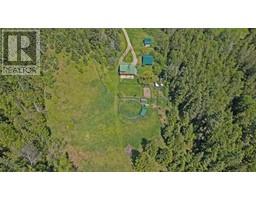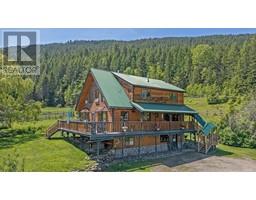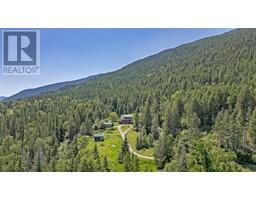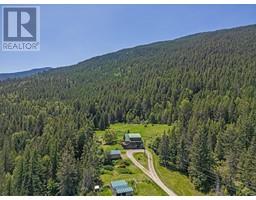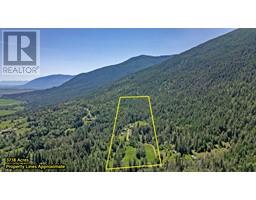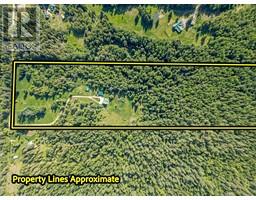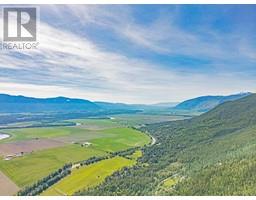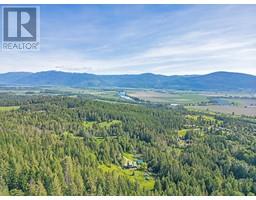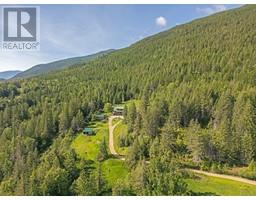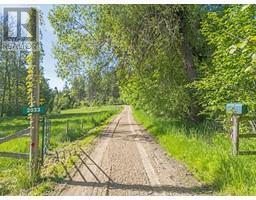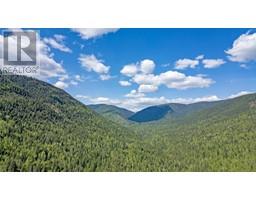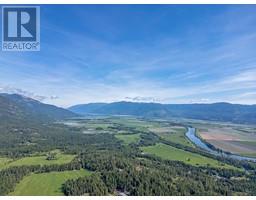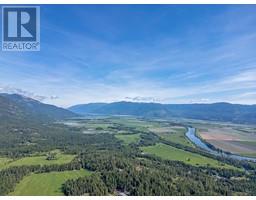2033 Smith Road, Creston, British Columbia V0B 1G7 (28372018)
2033 Smith Road Creston, British Columbia V0B 1G7
Interested?
Contact us for more information

Karen Peck
Personal Real Estate Corporation
www.goforthrealestate.ca/
https://www.facebook.com/goforthrealestatesales
https://www.instagram.com/goforthrealestate/
#1100 - 1631 Dickson Avenue
Kelowna, British Columbia V1Y 0B5
(888) 828-8447
www.onereal.com/
$1,099,000
If privacy is at the top of your list, this one’s for you. Tucked away on a peaceful acreage bordering crown land, this is the kind of property that rarely comes available. With spectacular valley views, a year-round creek, and forested surroundings, it offers a true escape into nature—yet it’s still just a short drive to town. This well-built, fully finished 5 bedroom, 3-storey home has a thoughtful layout that’s worked beautifully for a family. The lower level could even be converted into a separate living space for family, guests or rental income. Vaulted ceilings and warm wood accents give it a cozy, welcoming feel, and there’s no shortage of storage with ample closets throughout. Step outside to enjoy spacious decks perfect for soaking in the view or entertaining friends. The land is a dream for those seeking self-sufficiency—think greenhouse, fruit trees, berry bushes, pastures, and gardens. Whether you’re envisioning a small hobby farm or simply want space to roam, this partially treed and fenced acreage has all the right elements. To top it off, a 24x26 shop/garage provides the ideal space for projects, storage, or parking and a horse shelter is already in place for you. A rare combination of privacy, practicality, and natural beauty— call your realtor and come see what makes this property so special. (id:26472)
Property Details
| MLS® Number | 10349516 |
| Property Type | Single Family |
| Neigbourhood | West Creston |
| Features | Balcony |
| Water Front Type | Waterfront On Creek |
Building
| Bathroom Total | 3 |
| Bedrooms Total | 5 |
| Constructed Date | 1994 |
| Construction Style Attachment | Detached |
| Exterior Finish | Wood Siding |
| Flooring Type | Hardwood |
| Heating Fuel | Wood |
| Heating Type | Forced Air, Stove, See Remarks |
| Roof Material | Metal |
| Roof Style | Unknown |
| Stories Total | 2 |
| Size Interior | 2958 Sqft |
| Type | House |
| Utility Water | Creek/stream |
Land
| Acreage | Yes |
| Sewer | Septic Tank |
| Size Irregular | 37.18 |
| Size Total | 37.18 Ac|10 - 50 Acres |
| Size Total Text | 37.18 Ac|10 - 50 Acres |
| Surface Water | Creeks |
| Zoning Type | Residential |
Rooms
| Level | Type | Length | Width | Dimensions |
|---|---|---|---|---|
| Second Level | Full Bathroom | Measurements not available | ||
| Second Level | Bedroom | 11'6'' x 12' | ||
| Second Level | Bedroom | 11' x 12' | ||
| Second Level | Bedroom | 11' x 12' | ||
| Lower Level | Full Bathroom | Measurements not available | ||
| Lower Level | Other | 13' x 12' | ||
| Lower Level | Utility Room | 7' x 7' | ||
| Lower Level | Bedroom | 10' x 14' | ||
| Lower Level | Recreation Room | 12' x 14'3'' | ||
| Lower Level | Kitchen | 9' x 13' | ||
| Main Level | Full Bathroom | Measurements not available | ||
| Main Level | Living Room | 14'6'' x 15' | ||
| Main Level | Foyer | 7' x 9' | ||
| Main Level | Primary Bedroom | 14'3'' x 12' | ||
| Main Level | Other | 6' x 8' | ||
| Main Level | Dining Room | 9' x 11' | ||
| Main Level | Kitchen | 11' x 12' |
https://www.realtor.ca/real-estate/28372018/2033-smith-road-creston-west-creston


