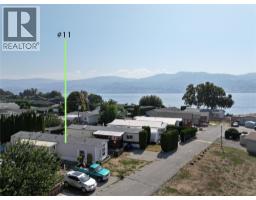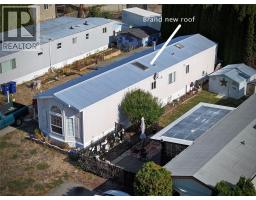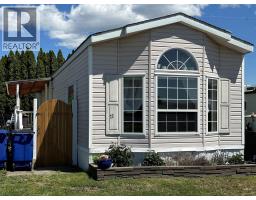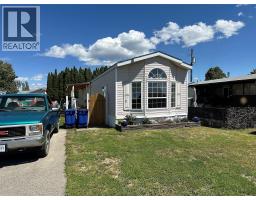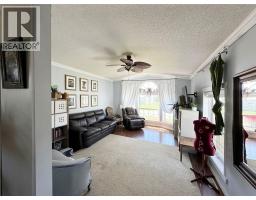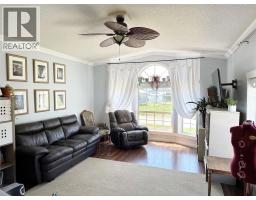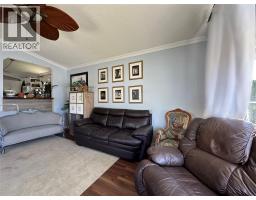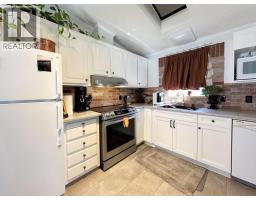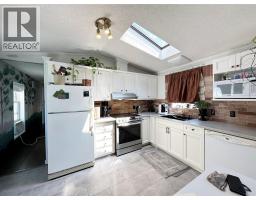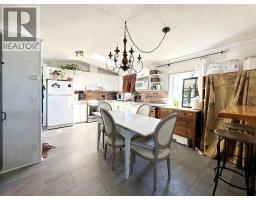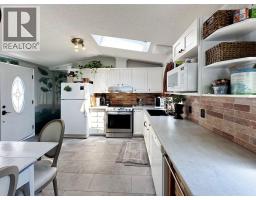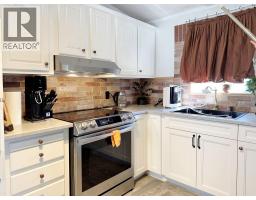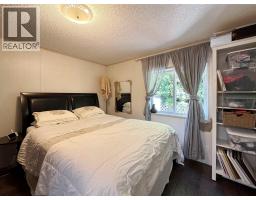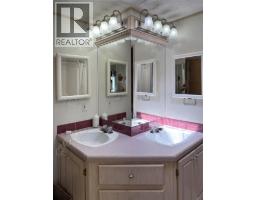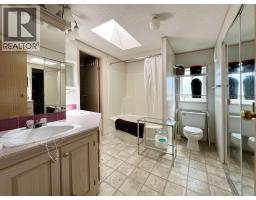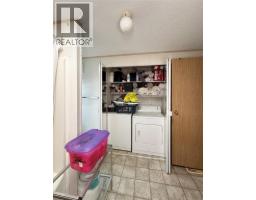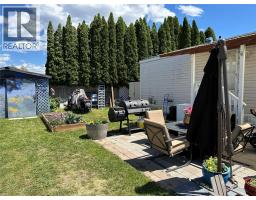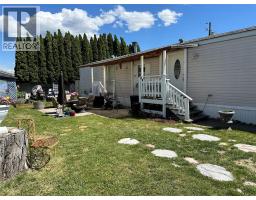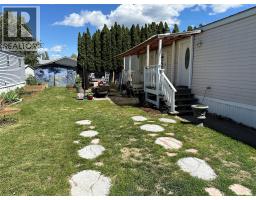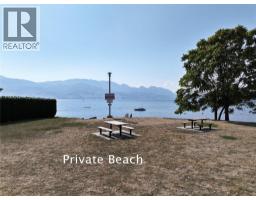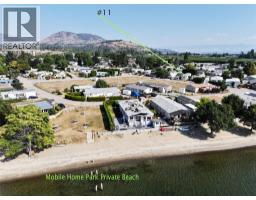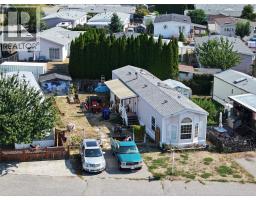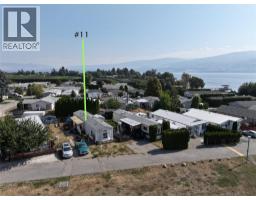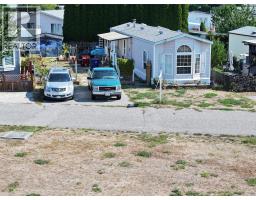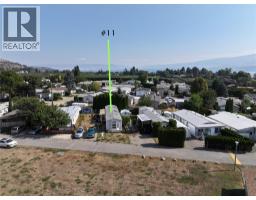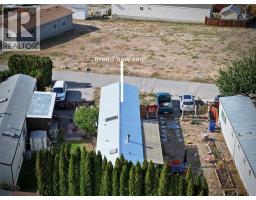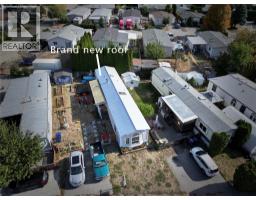2035 Boucherie Road Unit# 11, West Kelowna, British Columbia V4T 1Z6 (28856204)
2035 Boucherie Road Unit# 11 West Kelowna, British Columbia V4T 1Z6
Interested?
Contact us for more information
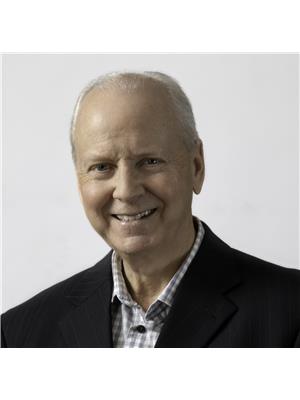
Bruce Dougall
Personal Real Estate Corporation
www.brucedougall.com/
www.facebook.com/realestatekelowna
ca.linkedin.com/pub/bruce-dougall/0/521/424/
103 - 2205 Louie Drive
West Kelowna, British Columbia V4T 3C3
(250) 768-3339
(250) 768-2626
www.remaxkelowna.com/
$169,000Maintenance, Pad Rental
$725 Monthly
Maintenance, Pad Rental
$725 MonthlyNEW ROOF – October 2025 ($5,439 value)! Plus a brand-new John Wood 50 USG electric hot water tank ($1,766 value) recently installed — giving you peace of mind for years to come. Located just steps from the park’s private sandy beach and directly across from open green space, this well-designed 2-bedroom home offers a bright, spacious layout on one of the larger pads along the beautiful shoreline of Okanagan Lake. Enjoy a relaxed, quiet, lakeside lifestyle with convenient access to wineries, hiking trails, shops, restaurants, schools, public transit, and golf courses — everything the Okanagan has to offer is right at your doorstep. You’ll appreciate the friendly, welcoming community and the pet-friendly policy (up to 2 indoor cats, with park approval). Financing is available exclusively through Peace Hill Trust (recommended credit score approx. 730 for park approval). Pad rent $725/month includes water, sewer, and garbage services. (id:26472)
Property Details
| MLS® Number | 10362587 |
| Property Type | Single Family |
| Neigbourhood | Westbank Centre |
| Community Features | Pets Not Allowed |
Building
| Bathroom Total | 1 |
| Bedrooms Total | 2 |
| Constructed Date | 1996 |
| Cooling Type | Window Air Conditioner |
| Heating Type | Forced Air, See Remarks |
| Roof Material | Asphalt Shingle |
| Roof Style | Unknown |
| Stories Total | 1 |
| Size Interior | 924 Sqft |
| Type | Manufactured Home |
| Utility Water | Municipal Water |
Parking
| Oversize |
Land
| Acreage | No |
| Sewer | Septic Tank |
| Size Total Text | Under 1 Acre |
| Zoning Type | Unknown |
Rooms
| Level | Type | Length | Width | Dimensions |
|---|---|---|---|---|
| Main Level | 5pc Bathroom | 8' x 10' | ||
| Main Level | Bedroom | 9' x 7' | ||
| Main Level | Primary Bedroom | 11' x 10' | ||
| Main Level | Dining Room | 12' x 8' | ||
| Main Level | Living Room | 15' x 14' | ||
| Main Level | Kitchen | 10' x 7' |
https://www.realtor.ca/real-estate/28856204/2035-boucherie-road-unit-11-west-kelowna-westbank-centre


