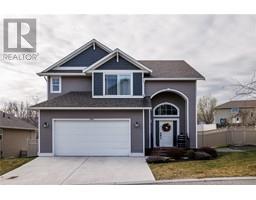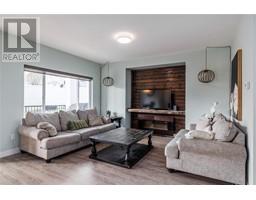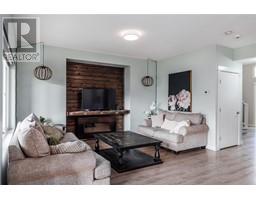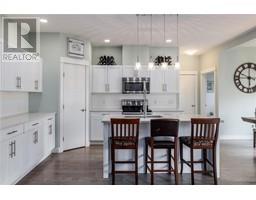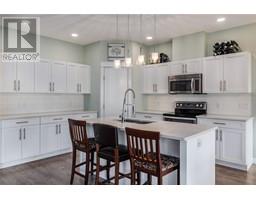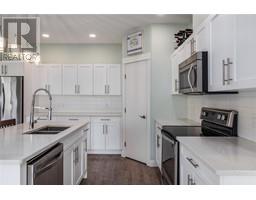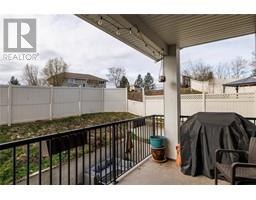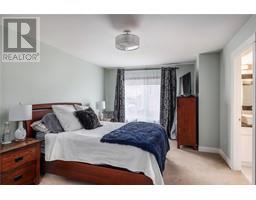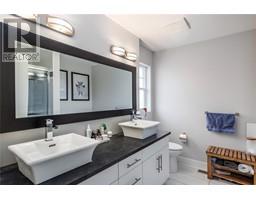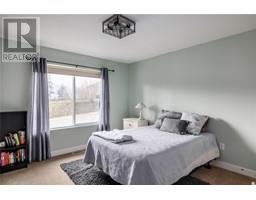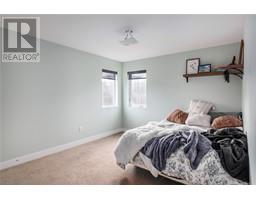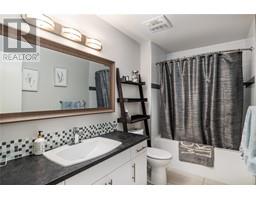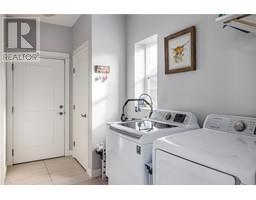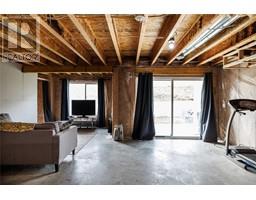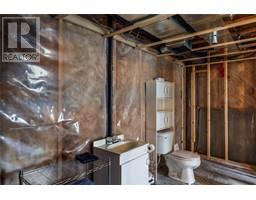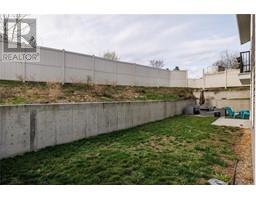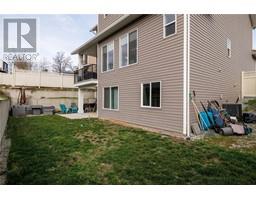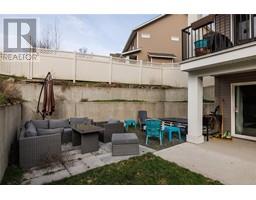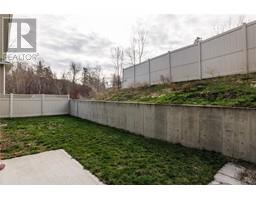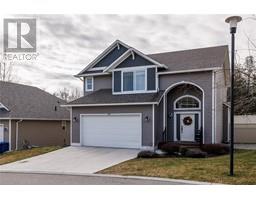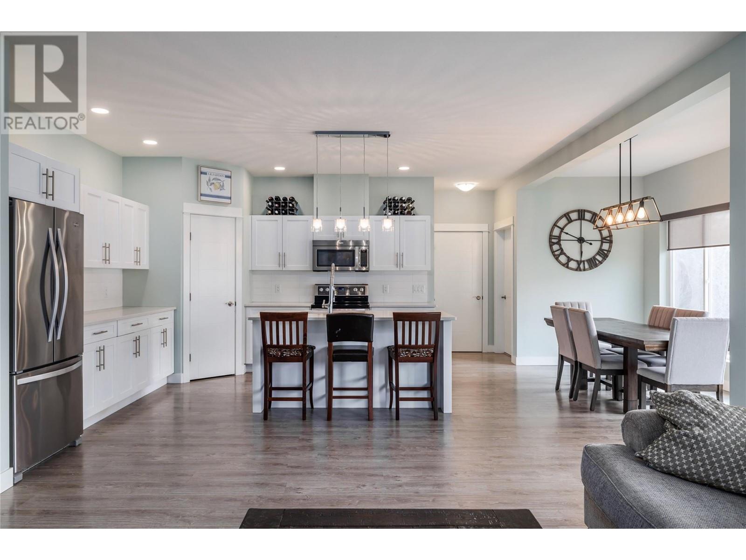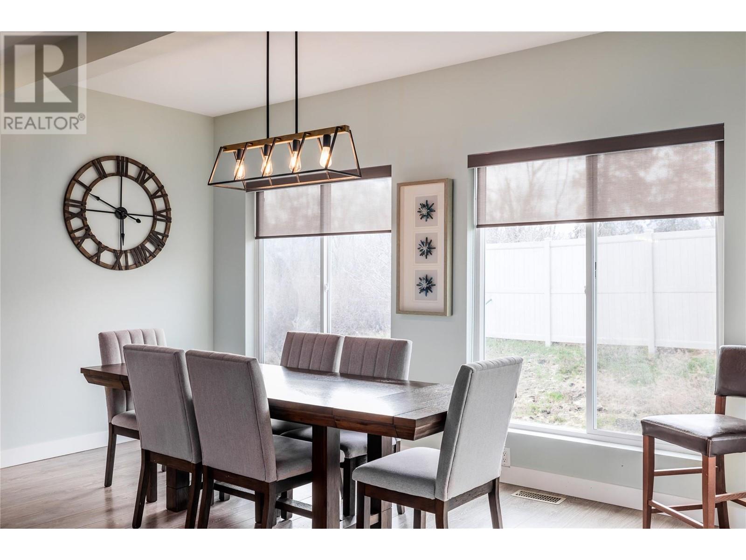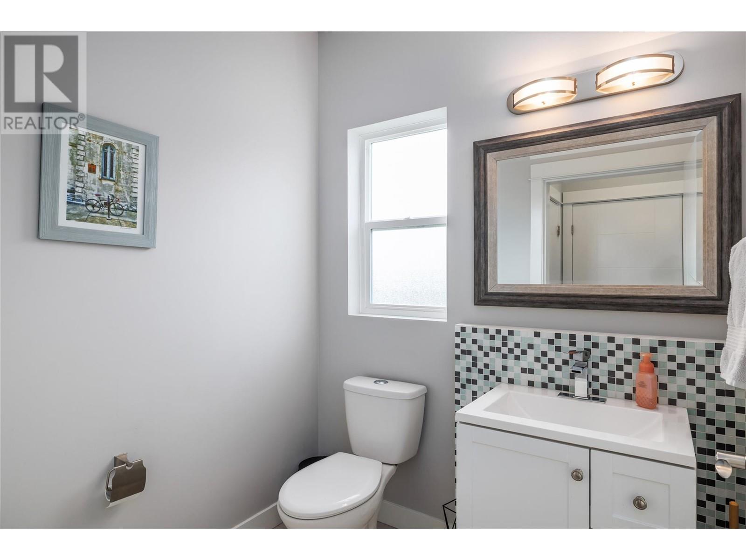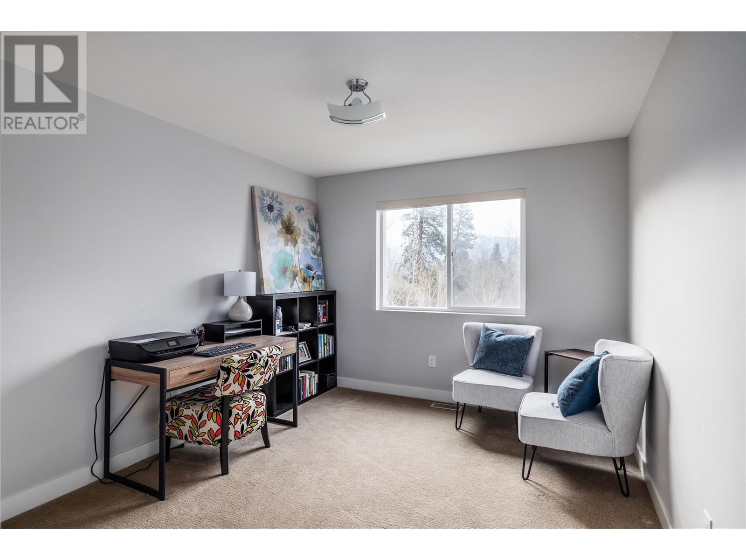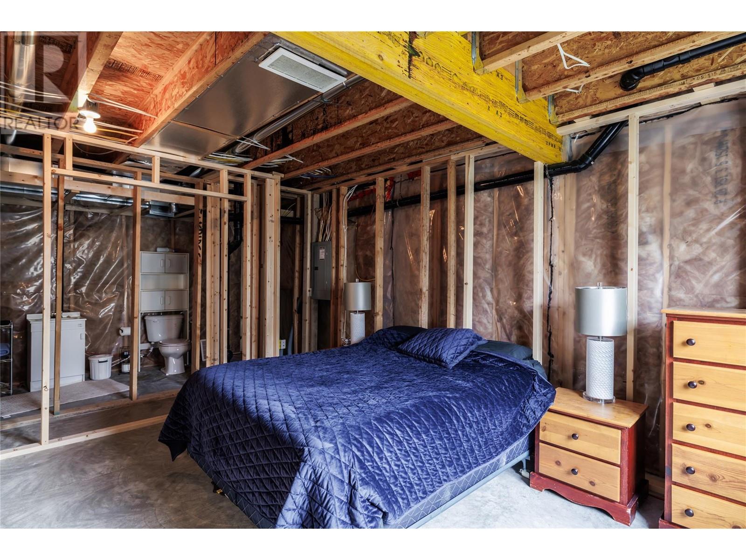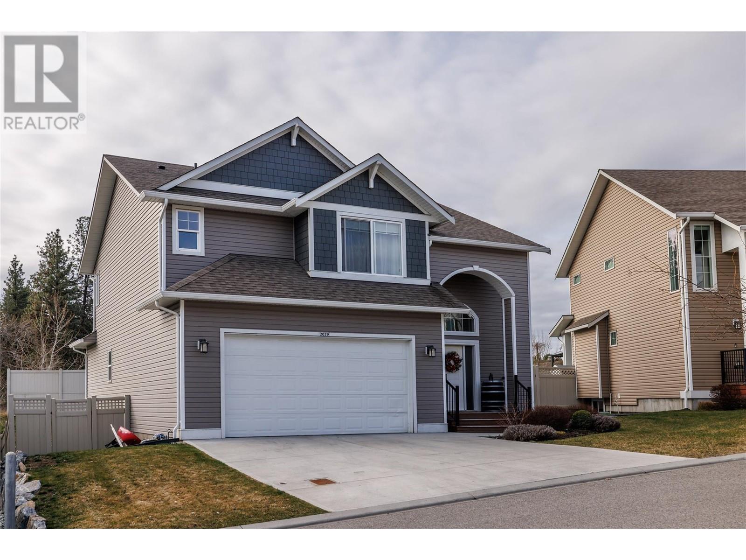2039 Elkridge Drive, West Kelowna, British Columbia V4T 3J9 (26696688)
2039 Elkridge Drive West Kelowna, British Columbia V4T 3J9
Interested?
Contact us for more information

Kevin Chepil
Personal Real Estate Corporation
https://kevinchepil.ca/
https://www.facebook.com/2PercentRealtyKelowna/
linkedin.com/in/kevin-chepil
https://twitter.com/2PercentKelowna
https://www.instagram.com/kevin_chepil_2_percent_realty/
106 - 460 Doyle Avenue
Kelowna, British Columbia V1Y 0C2
(778) 760-9073
https://www.2percentinterior.ca/
$725,000Maintenance,
$150.04 Monthly
Maintenance,
$150.04 MonthlyStunning 5-bedroom, 4-bathroom home located in a desirable family-friendly neighbourhood. The main floor features a luxurious master bedroom with two walk-in closets and a 5-piece ensuite, along with a spacious living, dining, and kitchen area adorned with stainless steel appliances, quartz countertops, pantry, and modern soft-close shaker style cabinets. Conveniently located off the kitchen is the bathroom, laundry/mud room and access to the double garage. A decorative electric fireplace creates a cozy ambiance in the living room. Upgraded light fixtures, covered deck, fenced yard, and underground sprinkler system provide the perfect blend of comfort and style. The lower level offers the potential for additional living space with a roughed-in bedroom, full bathroom, and family room. Enjoy easy access to amenities, wineries, golf courses, and beautiful beaches. (id:26472)
Property Details
| MLS® Number | 10308801 |
| Property Type | Single Family |
| Neigbourhood | Westbank Centre |
| Community Name | Elkridge |
| Amenities Near By | Golf Nearby, Park, Recreation, Schools, Shopping |
| Community Features | Family Oriented |
| Features | Central Island, One Balcony |
| Parking Space Total | 4 |
| Structure | Playground |
| View Type | Mountain View, View (panoramic) |
Building
| Bathroom Total | 4 |
| Bedrooms Total | 5 |
| Appliances | Refrigerator, Dishwasher, Dryer, Range - Electric, Microwave, Washer |
| Basement Type | Full |
| Constructed Date | 2015 |
| Construction Style Attachment | Detached |
| Cooling Type | Central Air Conditioning |
| Exterior Finish | Vinyl Siding |
| Fireplace Present | Yes |
| Fireplace Type | Decorative |
| Flooring Type | Carpeted, Laminate, Tile |
| Half Bath Total | 1 |
| Heating Type | Forced Air, See Remarks |
| Roof Material | Asphalt Shingle |
| Roof Style | Unknown |
| Stories Total | 3 |
| Size Interior | 1998 Sqft |
| Type | House |
| Utility Water | Municipal Water |
Parking
| See Remarks | |
| Attached Garage | 2 |
Land
| Access Type | Easy Access |
| Acreage | No |
| Fence Type | Fence |
| Land Amenities | Golf Nearby, Park, Recreation, Schools, Shopping |
| Landscape Features | Underground Sprinkler |
| Sewer | Municipal Sewage System |
| Size Frontage | 49 Ft |
| Size Total Text | Under 1 Acre |
| Zoning Type | Unknown |
Rooms
| Level | Type | Length | Width | Dimensions |
|---|---|---|---|---|
| Second Level | Other | 11'0'' x 4'0'' | ||
| Second Level | Other | 9'0'' x 4'0'' | ||
| Second Level | Bedroom | 9'10'' x 12'0'' | ||
| Second Level | Bedroom | 10'6'' x 12'0'' | ||
| Second Level | Bedroom | 11'5'' x 12'2'' | ||
| Second Level | 4pc Bathroom | 5'6'' x 10'0'' | ||
| Second Level | 5pc Ensuite Bath | 9'0'' x 8'0'' | ||
| Second Level | Primary Bedroom | 11'3'' x 18'0'' | ||
| Basement | 3pc Bathroom | 5' x 14' | ||
| Basement | Bedroom | 14'1'' x 9'10'' | ||
| Basement | Family Room | 14'6'' x 21'1'' | ||
| Main Level | Foyer | 7'0'' x 8'0'' | ||
| Main Level | Foyer | 9'0'' x 5'0'' | ||
| Main Level | 2pc Bathroom | 5'3'' x 6'0'' | ||
| Main Level | Laundry Room | 5'9'' x 12'4'' | ||
| Main Level | Living Room | 13'0'' x 14'0'' | ||
| Main Level | Kitchen | 14'0'' x 12'0'' | ||
| Main Level | Dining Room | 14'4'' x 10'0'' |
https://www.realtor.ca/real-estate/26696688/2039-elkridge-drive-west-kelowna-westbank-centre


