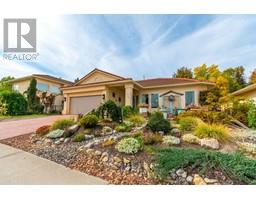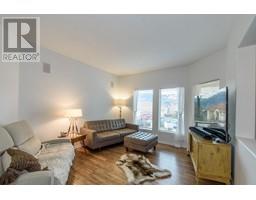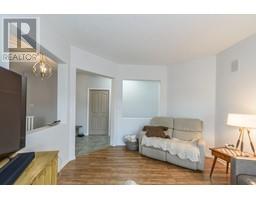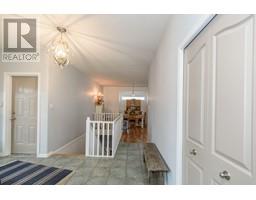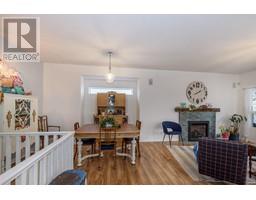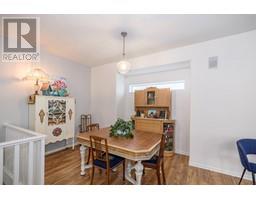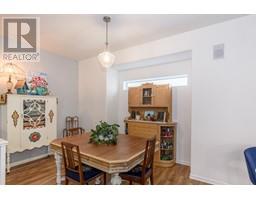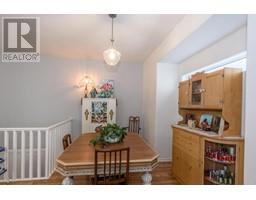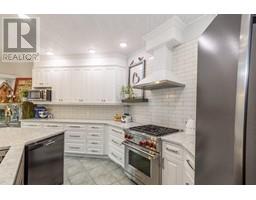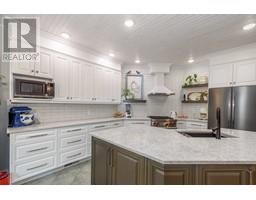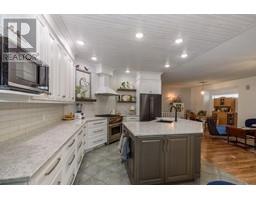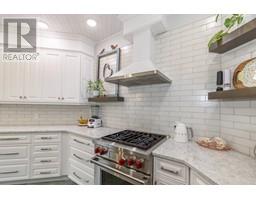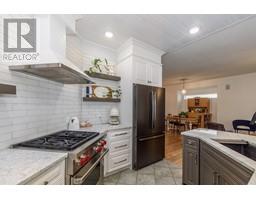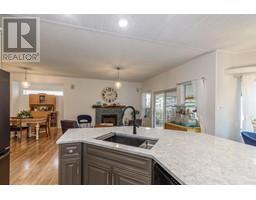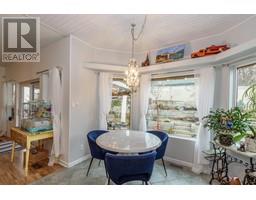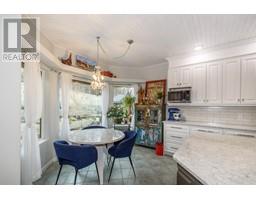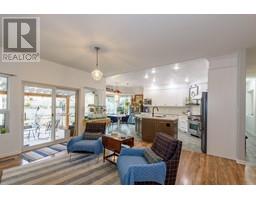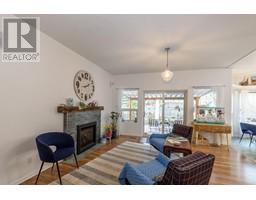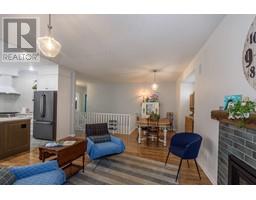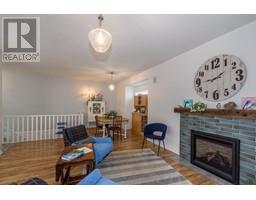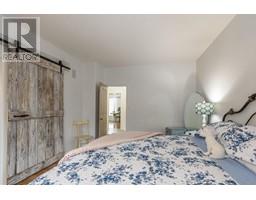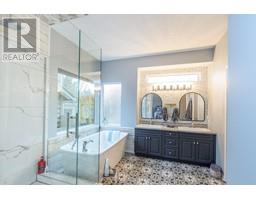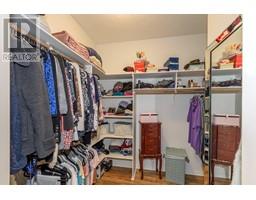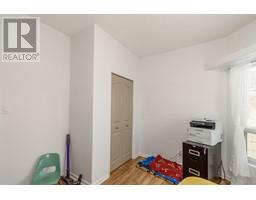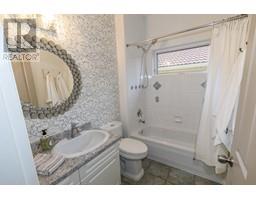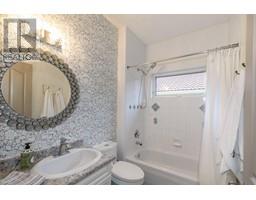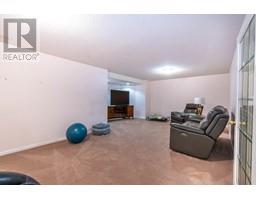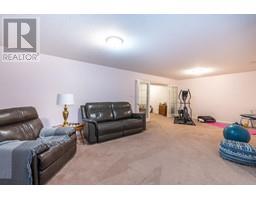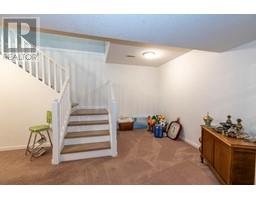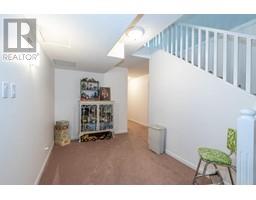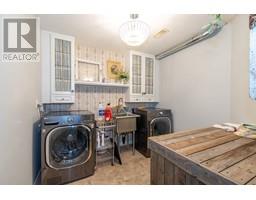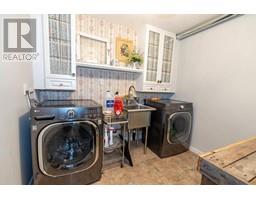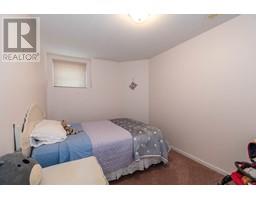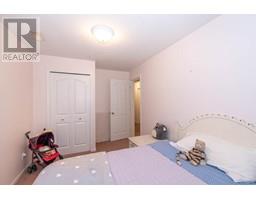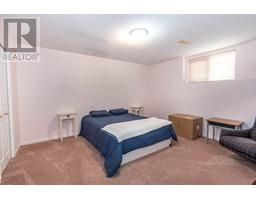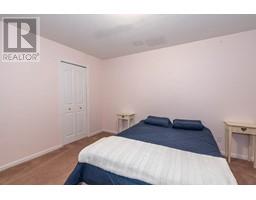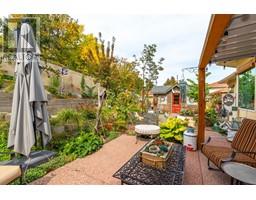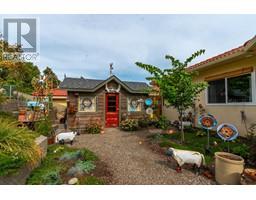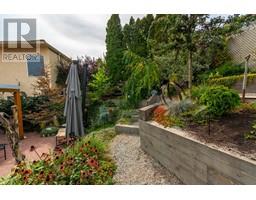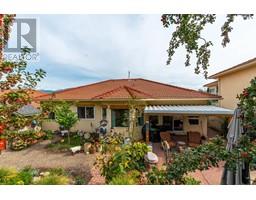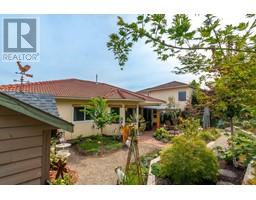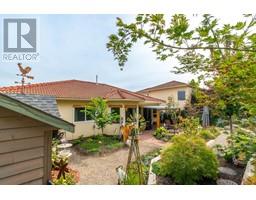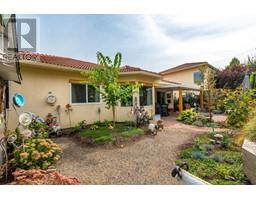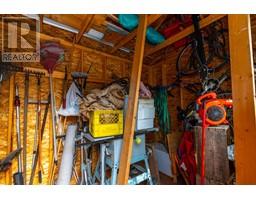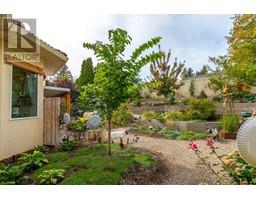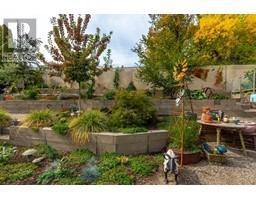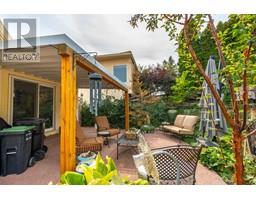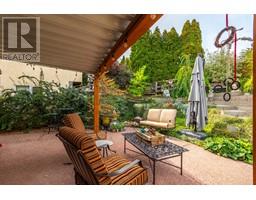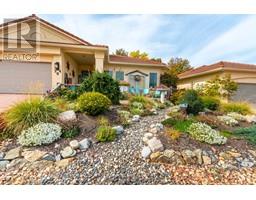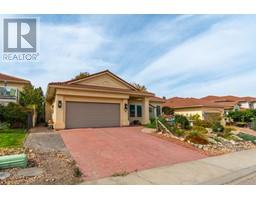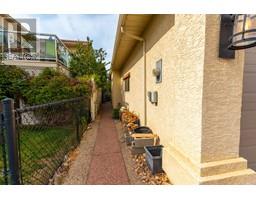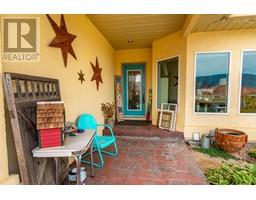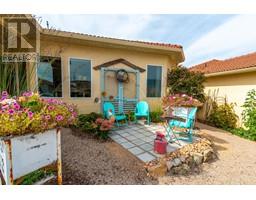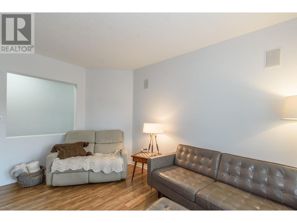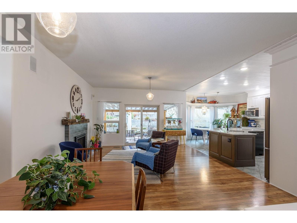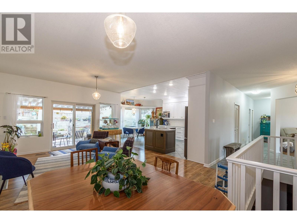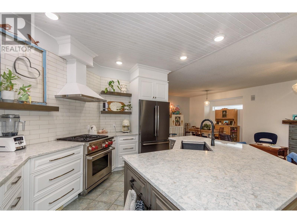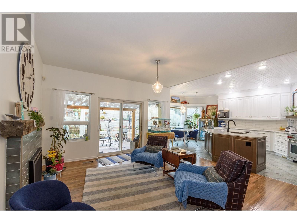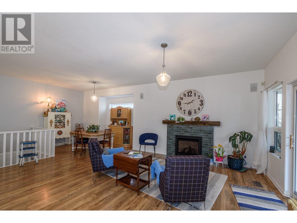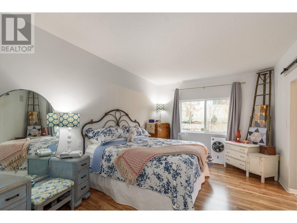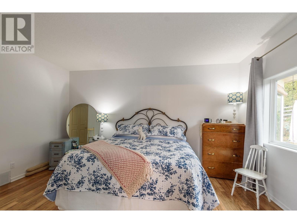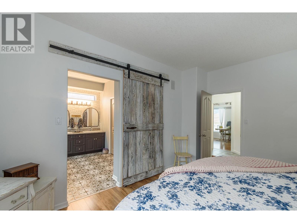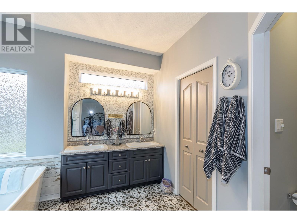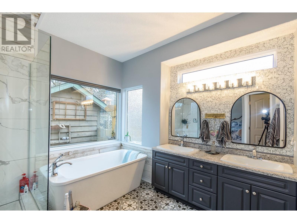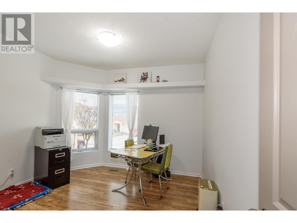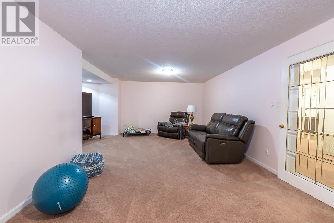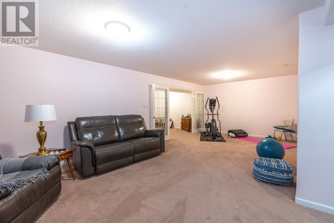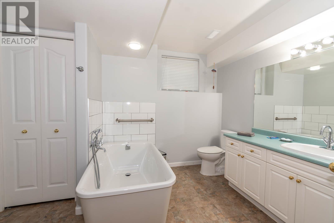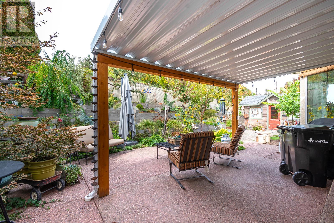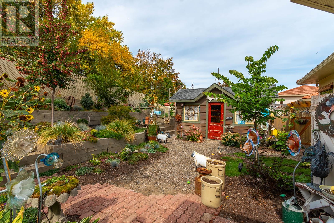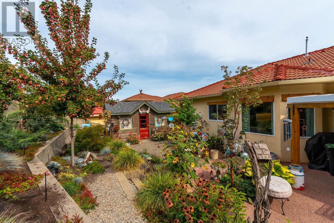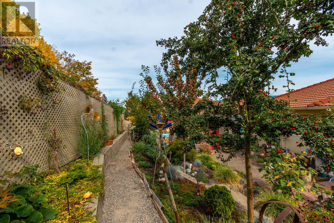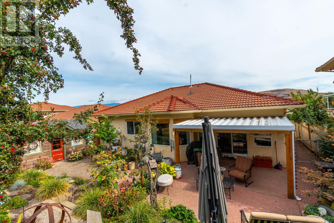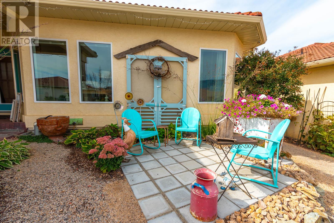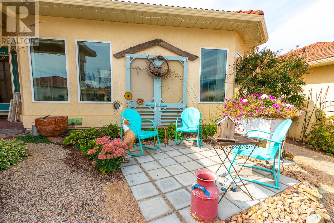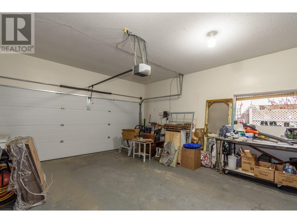204 Country Estate Drive, Vernon, British Columbia V1B 2V2 (26571237)
204 Country Estate Drive Vernon, British Columbia V1B 2V2
Interested?
Contact us for more information
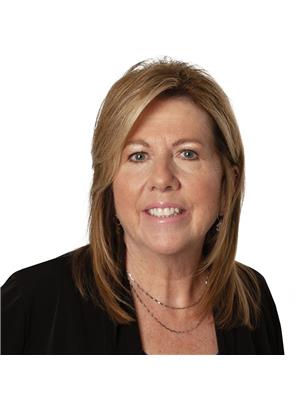
Cheryl Ellwood
Personal Real Estate Corporation

#102 - 4313 - 27th Street
Vernon, British Columbia V1T 4Y5
(250) 308-1888
(778) 475-6214
www.vp3.ca/
$899,000
This is the perfect 4 bed 3 bath home in a family friendly neighborhood with loads of updates and boasting an open concept floorplan w/tons of natural light. The bright new kitchen features include quartz counter tops, under cabinet lighting, large island, s/s appliances and a cozy breakfast nook. Off the kitchen is a more formal dining area, family/sitting area with gas fireplace and sliding glass door opening to the gorgeous serene outdoor living space including covered patio and beautiful tiered gardens offering complete privacy. The primary bedroom is spacious w/ bright spa inspired ensuite, double vanity, soaker tub, w/in shower, water closet and w/i clothes closet. A formal living room, main bath and 2nd bedroom complete this top floor. Lower level offers lots of room to relax in large family/media room, 2 more bedrooms, 3 pce bath and laundry. Beautifully landscaped front and back w/ drought tolerant low maintenance gardens. Attached double garage and more parking in driveway. Upgrades/new items: furnace & A/C, gas fireplace and surround, 95% new windows, lighting, some kitchen appliances, primary bath, lower level tub and fixtures, some flooring, paint, garage door, landscaping, irrigation/sprinklers, retaining wall, shed, window coverings, front door, laundry room, washer & dryer. Great location just a short walk to Okanagan College and Kal Lake and Rail Trail. There is also a golf cart path right to Vernon Golf and Country Club. Close to amenities. Don't miss out! (id:26472)
Property Details
| MLS® Number | 10305780 |
| Property Type | Single Family |
| Neigbourhood | City of Vernon |
| Features | Central Island |
| Parking Space Total | 4 |
Building
| Bathroom Total | 3 |
| Bedrooms Total | 4 |
| Appliances | Refrigerator, Dishwasher, Dryer, Range - Gas, Washer |
| Architectural Style | Ranch |
| Basement Type | Full |
| Constructed Date | 1994 |
| Construction Style Attachment | Detached |
| Cooling Type | Central Air Conditioning |
| Exterior Finish | Stucco |
| Fire Protection | Smoke Detector Only |
| Fireplace Fuel | Gas |
| Fireplace Present | Yes |
| Fireplace Type | Unknown |
| Flooring Type | Carpeted, Laminate, Tile |
| Heating Type | Forced Air, See Remarks |
| Roof Material | Tile |
| Roof Style | Unknown |
| Stories Total | 2 |
| Size Interior | 3085 Sqft |
| Type | House |
| Utility Water | Municipal Water |
Parking
| See Remarks | |
| Attached Garage | 2 |
Land
| Acreage | No |
| Fence Type | Fence |
| Landscape Features | Underground Sprinkler |
| Sewer | Municipal Sewage System |
| Size Frontage | 59 Ft |
| Size Irregular | 0.14 |
| Size Total | 0.14 Ac|under 1 Acre |
| Size Total Text | 0.14 Ac|under 1 Acre |
| Zoning Type | Unknown |
Rooms
| Level | Type | Length | Width | Dimensions |
|---|---|---|---|---|
| Basement | Utility Room | 10'10'' x 7'3'' | ||
| Basement | Laundry Room | 14'2'' x 8'8'' | ||
| Basement | Full Bathroom | 11'6'' x 9'6'' | ||
| Basement | Bedroom | 13'10'' x 8'8'' | ||
| Basement | Bedroom | 13'10'' x 12'7'' | ||
| Basement | Recreation Room | 27' x 17'3'' | ||
| Main Level | 4pc Bathroom | 8' x 5'6'' | ||
| Main Level | Bedroom | 11'5'' x 11'5'' | ||
| Main Level | 5pc Ensuite Bath | 13'9'' x 10'6'' | ||
| Main Level | Primary Bedroom | 15'9'' x 11'6'' | ||
| Main Level | Family Room | 24'11'' x 16'2'' | ||
| Main Level | Living Room | 14'8'' x 12'3'' | ||
| Main Level | Dining Nook | 11'11'' x 5'4'' | ||
| Main Level | Kitchen | 14'6'' x 11'11'' |
https://www.realtor.ca/real-estate/26571237/204-country-estate-drive-vernon-city-of-vernon


