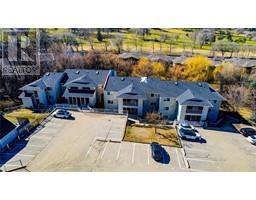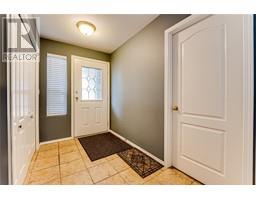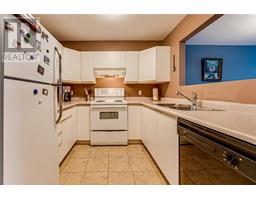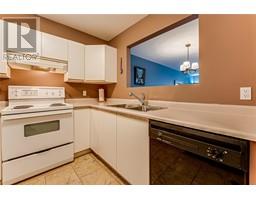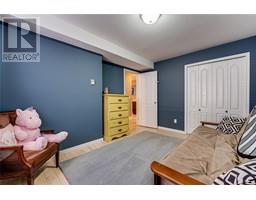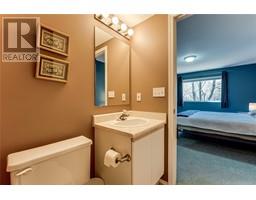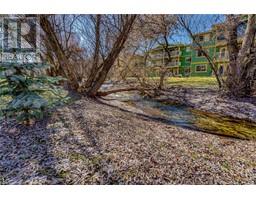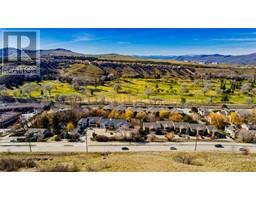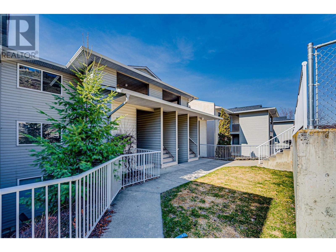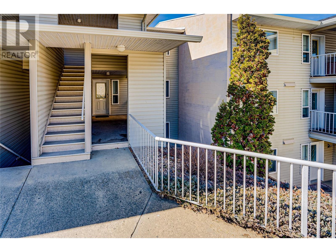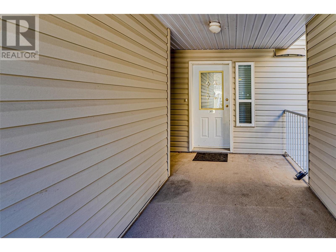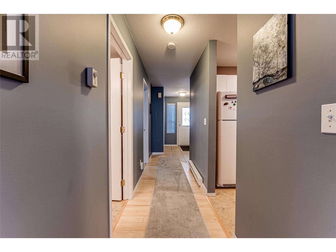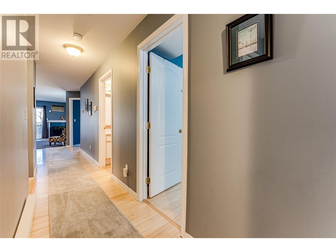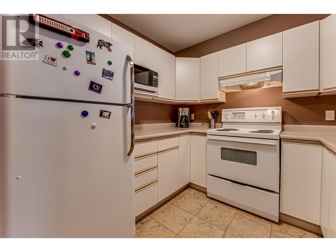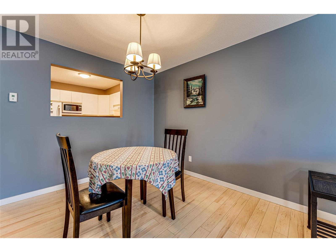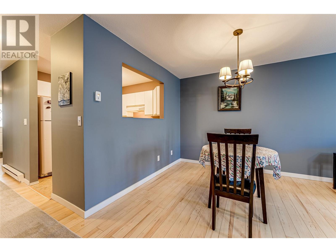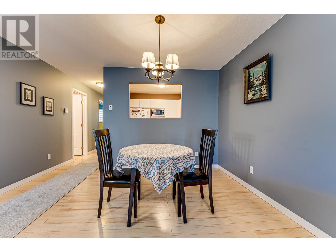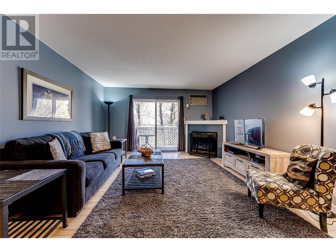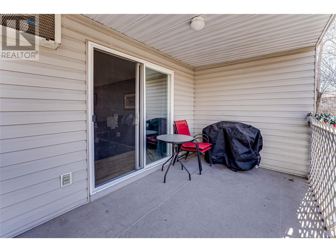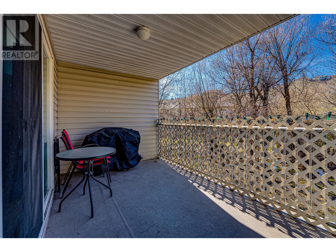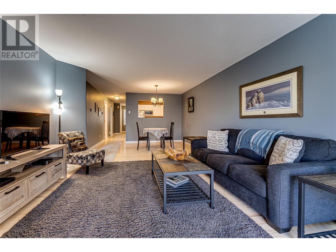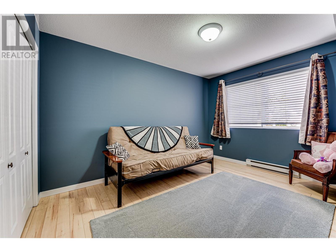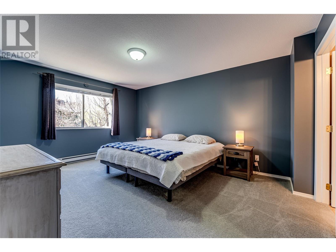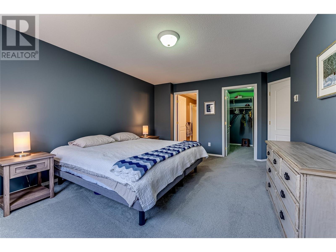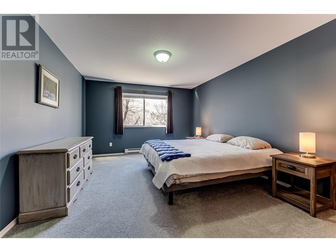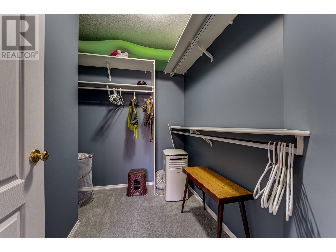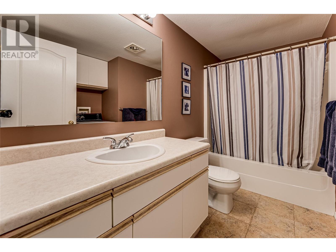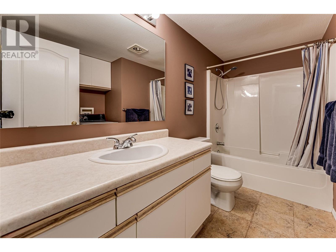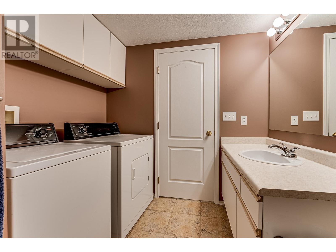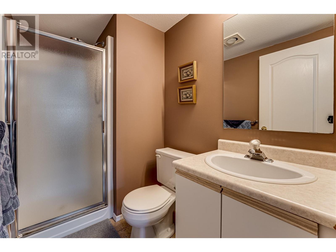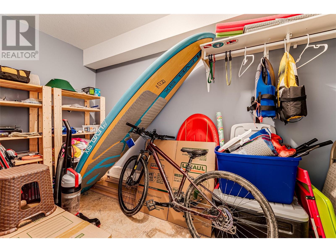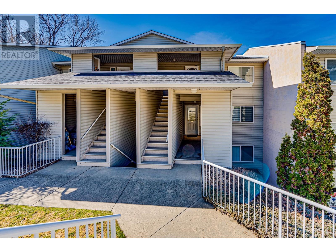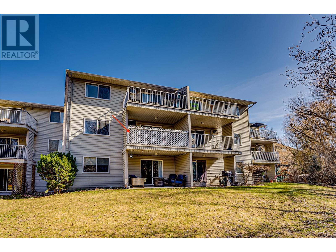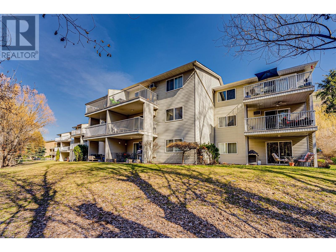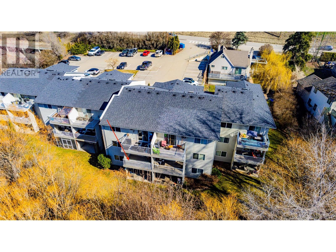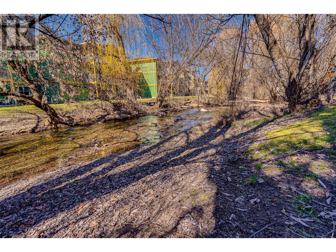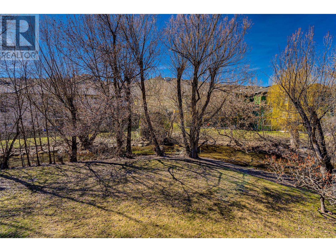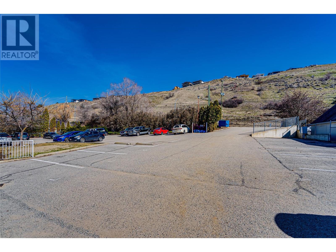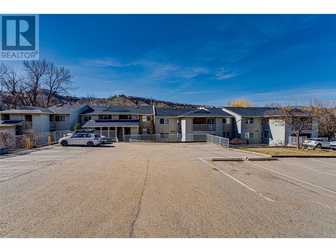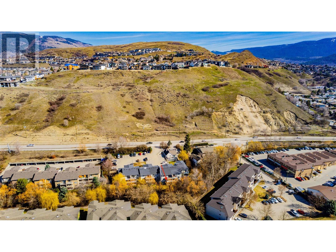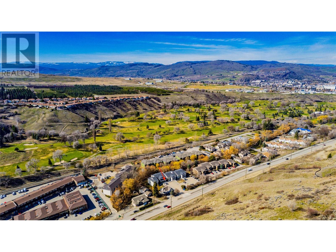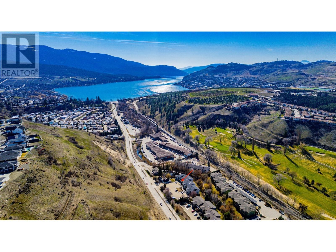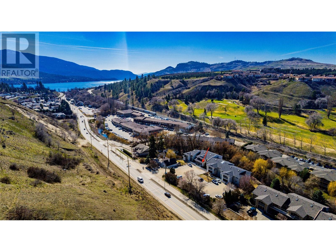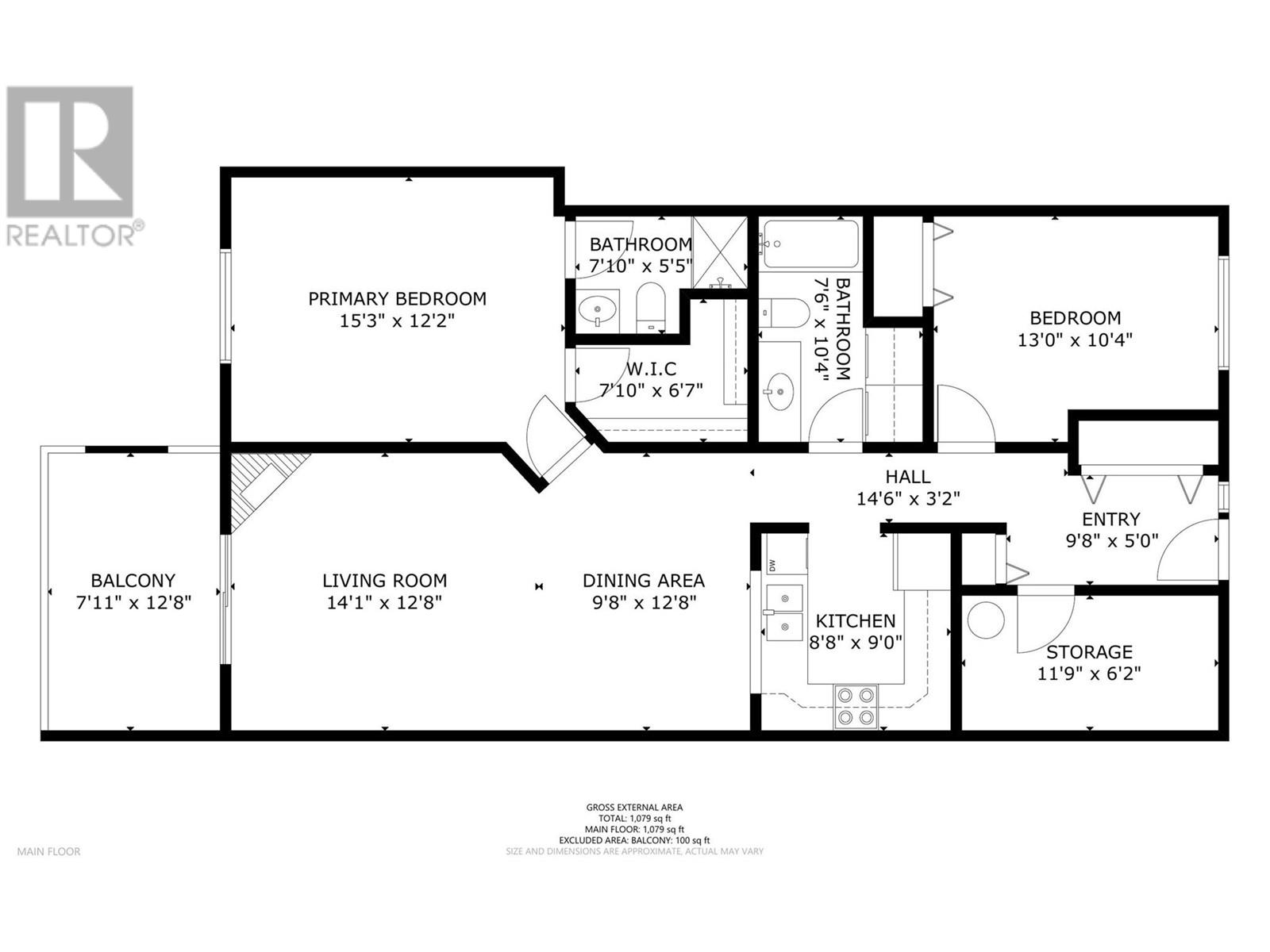204 Kalamalka Lake Road Unit# 203, Vernon, British Columbia V1T 7M3 (26653235)
204 Kalamalka Lake Road Unit# 203 Vernon, British Columbia V1T 7M3
Interested?
Contact us for more information

Robin Baycroft

5603 27th Street
Vernon, British Columbia V1T 8Z5
(250) 549-4161
(250) 549-7007
https://www.remaxvernon.com/
$399,000Maintenance,
$345.62 Monthly
Maintenance,
$345.62 MonthlyGreat condition 2 bedroom, 2 bathroom, condo in Creekside building off of Kal Lake Rd. This location is great access to Kal Beach, the Kal Store, the Rail Trail, and the bike path into downtown. Bus stop right across the street. This well cared for unit has been very gently used as the current owners are from out of town and are seldom here. Large bedrooms, two full bathrooms, a deck overlooking the creek, lots of storage, and 2 parking stalls make this an enjoyable place to call home. 1 dog or 1 cat (dog not to exceed 14"" at the shoulder). Strata fees $345.62 covers management, water, sewer, garbage, snow removal, lawn maintenance, and strata insurance. Don't miss out on this affordable place to call home! (id:26472)
Property Details
| MLS® Number | 10307411 |
| Property Type | Single Family |
| Neigbourhood | Middleton Mountain Vernon |
| Community Name | Creekside Gardens |
| Parking Space Total | 2 |
| Water Front Type | Waterfront On Stream |
Building
| Bathroom Total | 2 |
| Bedrooms Total | 2 |
| Constructed Date | 1995 |
| Cooling Type | Wall Unit |
| Flooring Type | Carpeted, Ceramic Tile, Laminate |
| Heating Type | Baseboard Heaters |
| Stories Total | 1 |
| Size Interior | 1090 Sqft |
| Type | Apartment |
| Utility Water | Municipal Water |
Parking
| See Remarks |
Land
| Acreage | No |
| Sewer | Municipal Sewage System |
| Size Total Text | Under 1 Acre |
| Surface Water | Creek Or Stream |
| Zoning Type | Unknown |
Rooms
| Level | Type | Length | Width | Dimensions |
|---|---|---|---|---|
| Main Level | Other | 7'10'' x 6'7'' | ||
| Main Level | Other | 7'11'' x 12'8'' | ||
| Main Level | Foyer | 9'8'' x 5'0'' | ||
| Main Level | Dining Room | 12'8'' x 9'8'' | ||
| Main Level | Storage | 11'9'' x 6'2'' | ||
| Main Level | Kitchen | 8'8'' x 9'0'' | ||
| Main Level | Bedroom | 13'0'' x 10'4'' | ||
| Main Level | Primary Bedroom | 12'2'' x 15'3'' | ||
| Main Level | Living Room | 14'1'' x 12'8'' | ||
| Main Level | Full Bathroom | 10' x 7'6'' | ||
| Main Level | 3pc Ensuite Bath | 7'10'' x 5'5'' |


