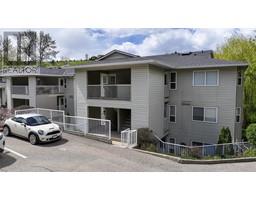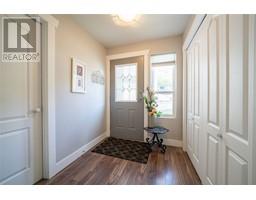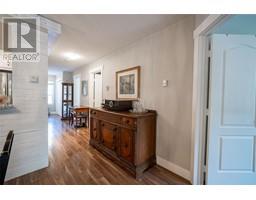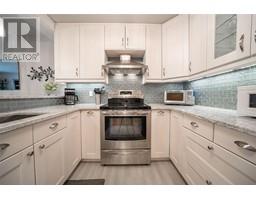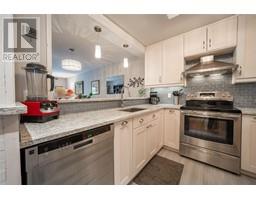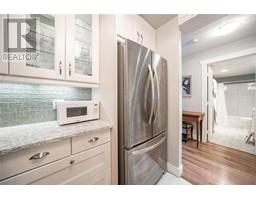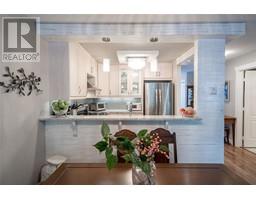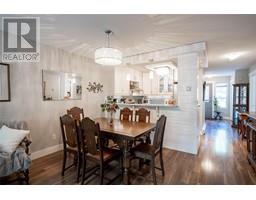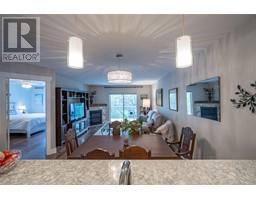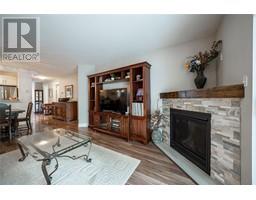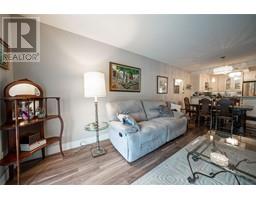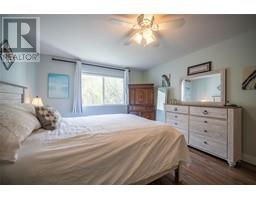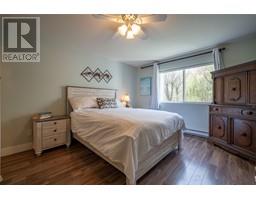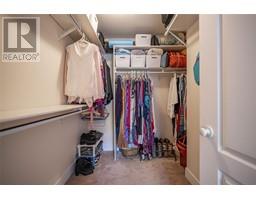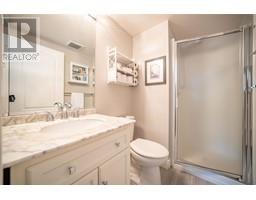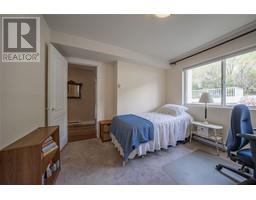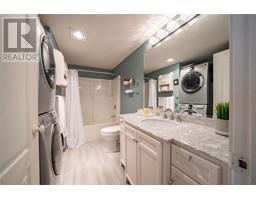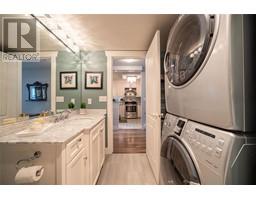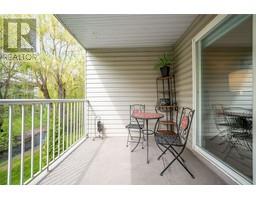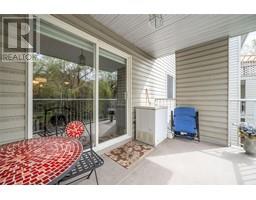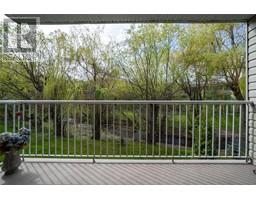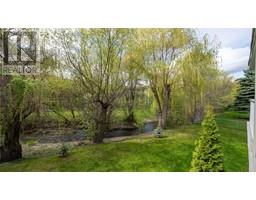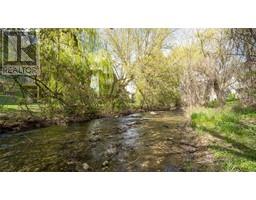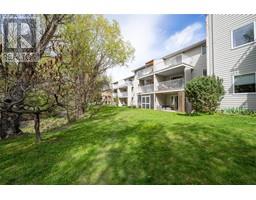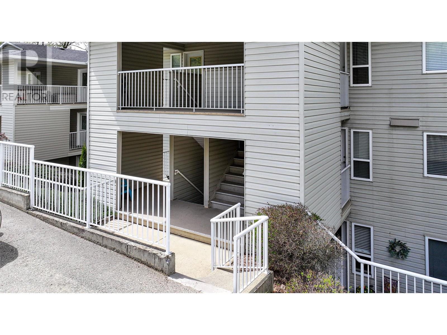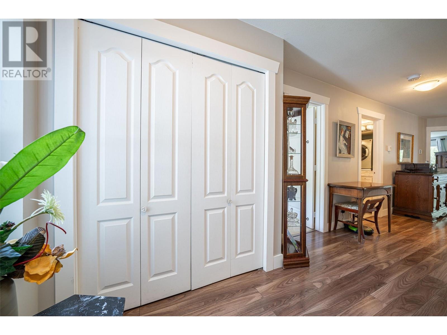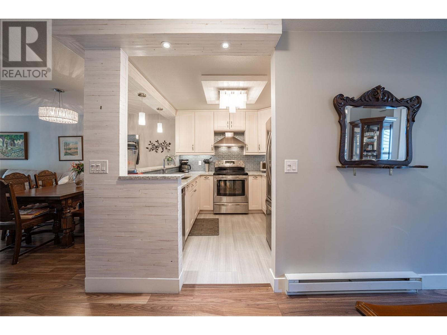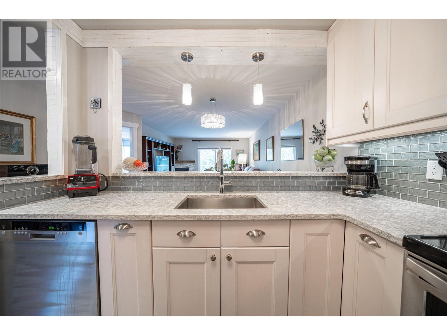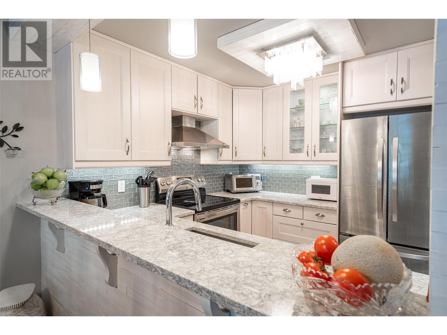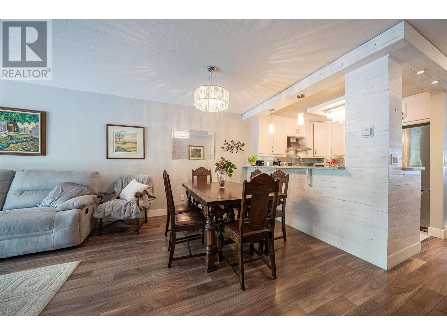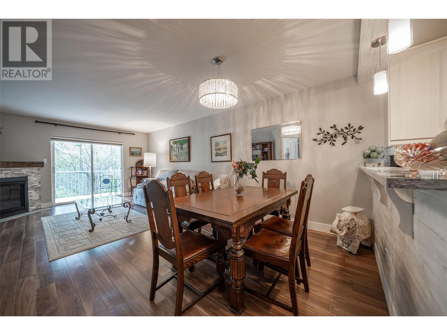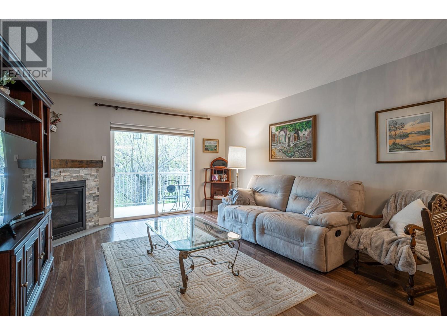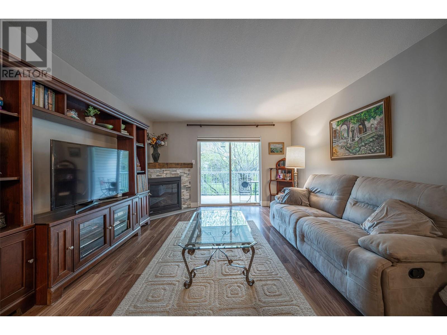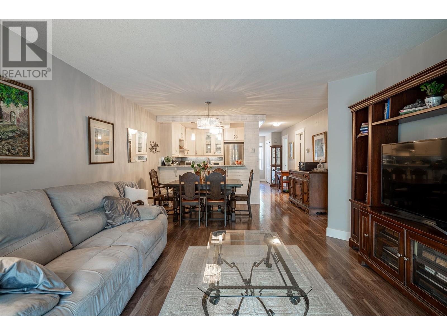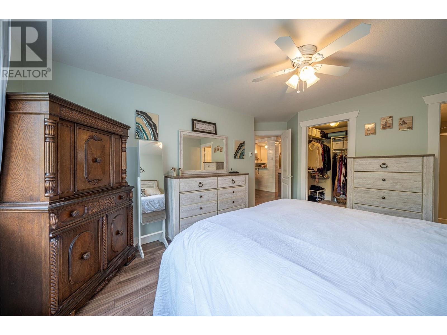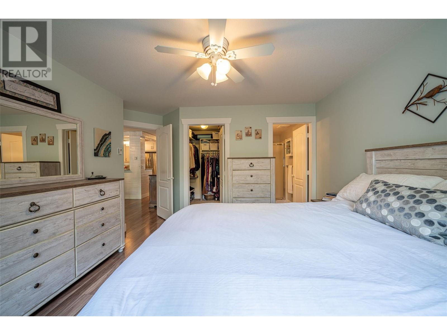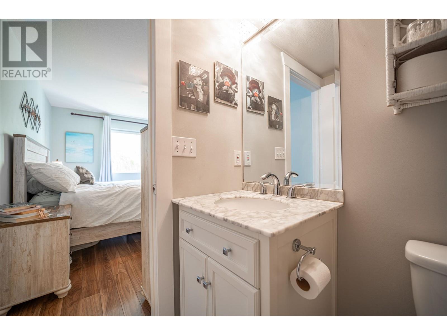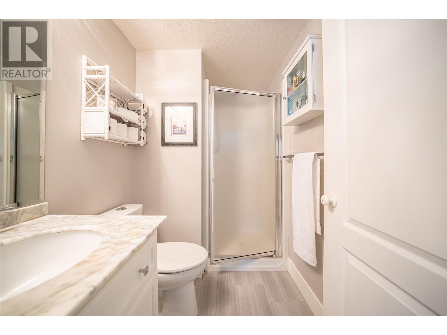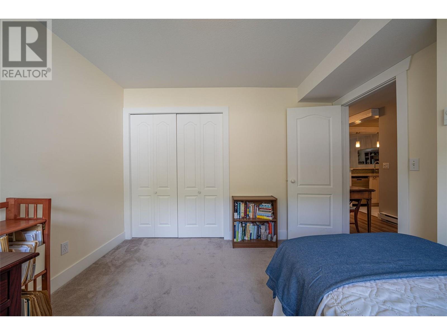204 Kalamalka Lake Road Unit# 206, Vernon, British Columbia V1T 7M3 (26817174)
204 Kalamalka Lake Road Unit# 206 Vernon, British Columbia V1T 7M3
Interested?
Contact us for more information

Steven Wikkerink
https://www.youtube.com/embed/u01tOEmStRM
https://thriveokanagan.com/
https://www.facebook.com/profile.php?id=61558473411998
https://twitter.com/thriveokanagan1
https://www.instagram.com/thriveokanaganremaxvernon/

5603 27th Street
Vernon, British Columbia V1T 8Z5
(250) 549-4161
(250) 549-7007
https://www.remaxvernon.com/

Jen Wikkerink
https://www.youtube.com/embed/u01tOEmStRM
www.thriveokanagan.com/
https://www.facebook.com/profile.php?id=61558473411998
https://twitter.com/thriveokanagan1
https://www.instagram.com/thriveokanaganremaxvernon/

5603 27th Street
Vernon, British Columbia V1T 8Z5
(250) 549-4161
(250) 549-7007
https://www.remaxvernon.com/
$425,000Maintenance, Insurance, Ground Maintenance, Other, See Remarks, Sewer, Waste Removal, Water
$354.32 Monthly
Maintenance, Insurance, Ground Maintenance, Other, See Remarks, Sewer, Waste Removal, Water
$354.32 MonthlyThis townhouse, nestled in Creekside Gardens, boasts impressive upscale features throughout its 2 bedrooms and 2 bathrooms. Situated on the main level, it offers a covered entrance and easy access with only a couple steps. Inside, discover a seamlessly integrated kitchen and living space with numerous upgrades. Enjoy laminate flooring and tiled surfaces in both the kitchen and bathrooms. The kitchen has been tastefully renovated with modern stainless-steel appliances, cabinetry, lighting, a glass tile backsplash, and quartz countertops. The living room is generously sized and showcases a new stone fireplace with a wooden mantle. The master bedroom features a walk-in closet and a luxurious 3-piece ensuite complete with marble countertop. Additionally, the unit includes in-suite laundry facilities, a covered patio off the living room overlooking Coldstream Creek, and two designated parking spaces. This meticulously maintained complex enjoys a prime location, close to town amenities, Kalamalka Beach, and the Vernon Golf and Country Club. With minimal upkeep required, this property is ready for immediate occupancy! (id:26472)
Property Details
| MLS® Number | 10311013 |
| Property Type | Single Family |
| Neigbourhood | Middleton Mountain Vernon |
| Community Name | Creekside Gardens |
| Amenities Near By | Golf Nearby, Recreation, Shopping |
| Community Features | Rentals Allowed With Restrictions |
| Features | Level Lot, See Remarks, One Balcony |
| Parking Space Total | 2 |
| View Type | River View, View (panoramic) |
Building
| Bathroom Total | 2 |
| Bedrooms Total | 2 |
| Appliances | Refrigerator, Dishwasher, Dryer, Range - Electric, Washer |
| Constructed Date | 1995 |
| Construction Style Attachment | Attached |
| Exterior Finish | Vinyl Siding |
| Fireplace Fuel | Gas |
| Fireplace Present | Yes |
| Fireplace Type | Unknown |
| Flooring Type | Vinyl |
| Heating Fuel | Electric |
| Heating Type | Baseboard Heaters |
| Roof Material | Asphalt Shingle |
| Roof Style | Unknown |
| Stories Total | 1 |
| Size Interior | 1163 Sqft |
| Type | Row / Townhouse |
| Utility Water | Municipal Water |
Parking
| Surfaced |
Land
| Access Type | Easy Access |
| Acreage | No |
| Land Amenities | Golf Nearby, Recreation, Shopping |
| Landscape Features | Landscaped, Level |
| Sewer | Municipal Sewage System |
| Size Total Text | Under 1 Acre |
| Surface Water | Creeks, Creek Or Stream |
| Zoning Type | Unknown |
Rooms
| Level | Type | Length | Width | Dimensions |
|---|---|---|---|---|
| Main Level | Storage | 10'5'' x 6'3'' | ||
| Main Level | Bedroom | 11'0'' x 10'10'' | ||
| Main Level | 4pc Bathroom | 10'10'' x 4'11'' | ||
| Main Level | 3pc Ensuite Bath | 8'3'' x 4'10'' | ||
| Main Level | Primary Bedroom | 13'9'' x 11'10'' | ||
| Main Level | Living Room | 21'8'' x 14'1'' | ||
| Main Level | Dining Room | 9'0'' x 14'1'' | ||
| Main Level | Kitchen | 8'10'' x 8'5'' | ||
| Main Level | Foyer | 10'5'' x 7'7'' |


