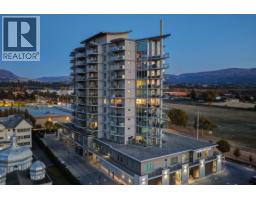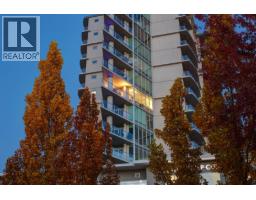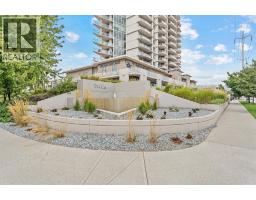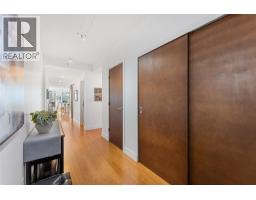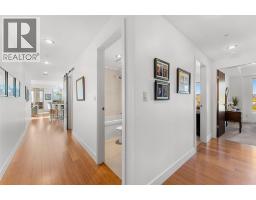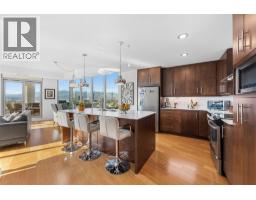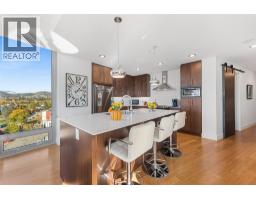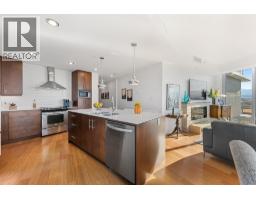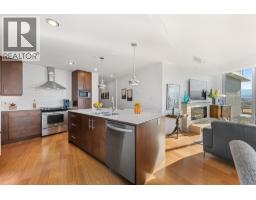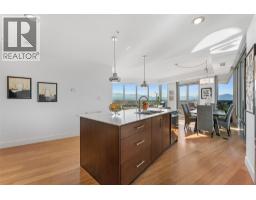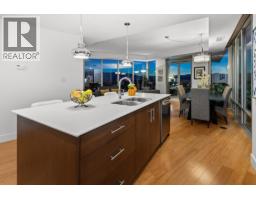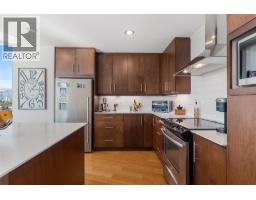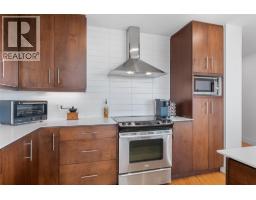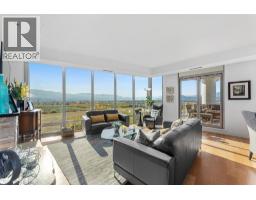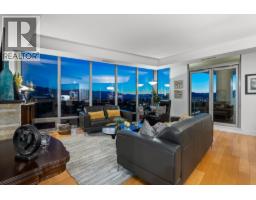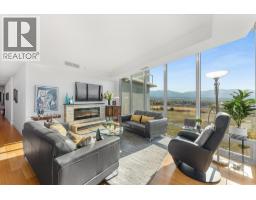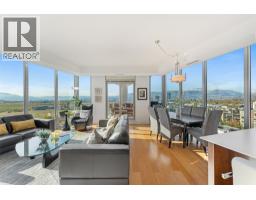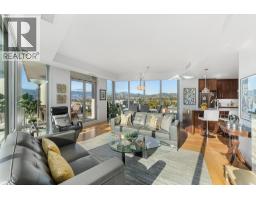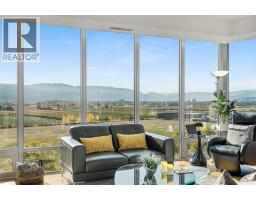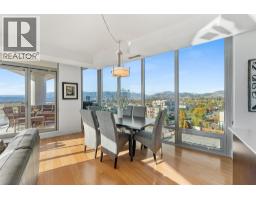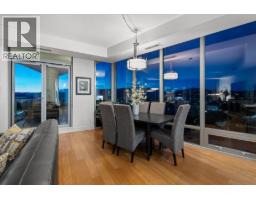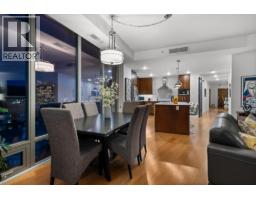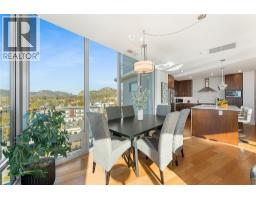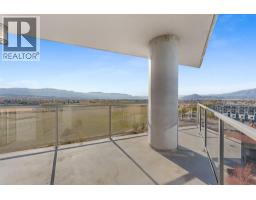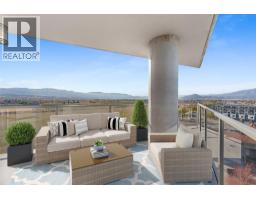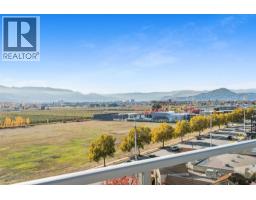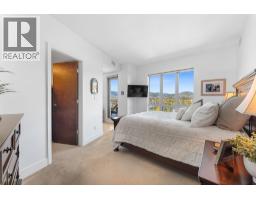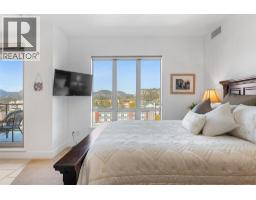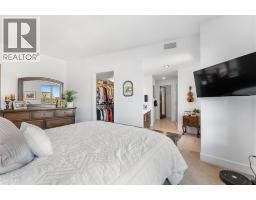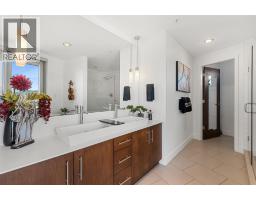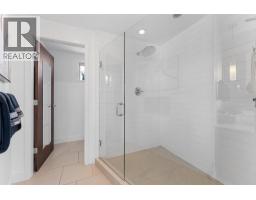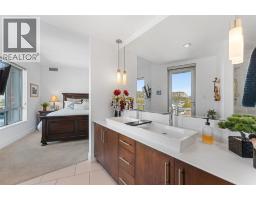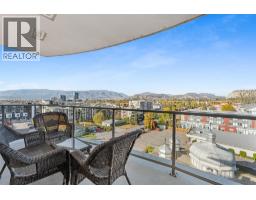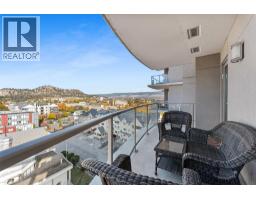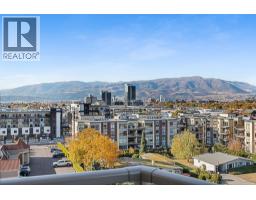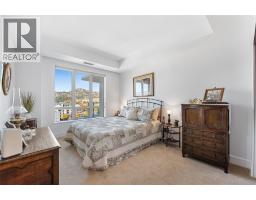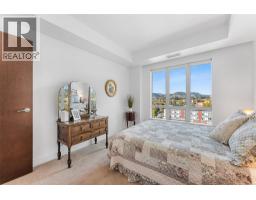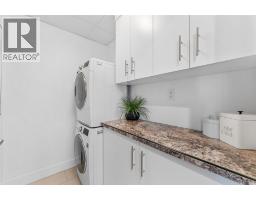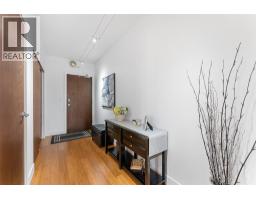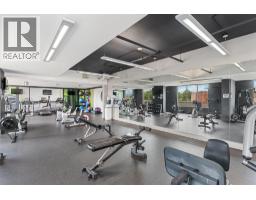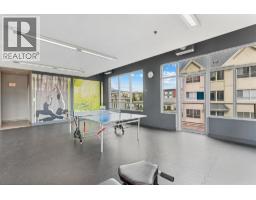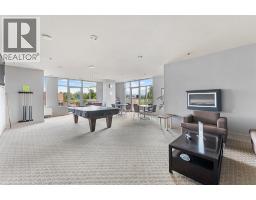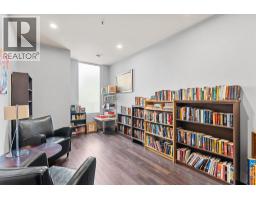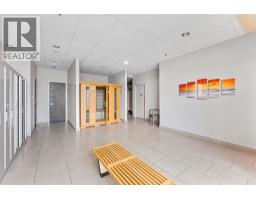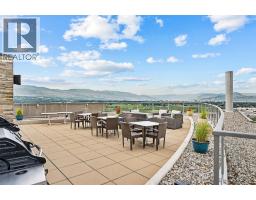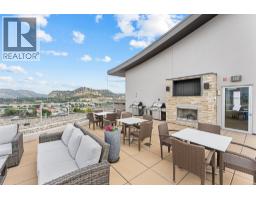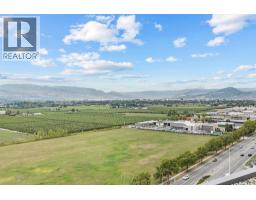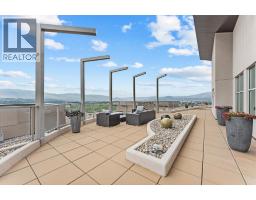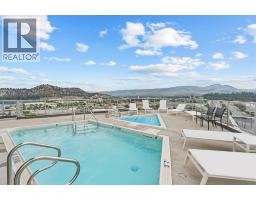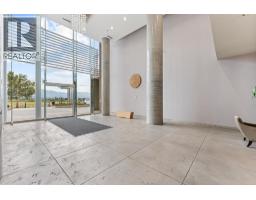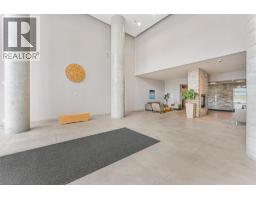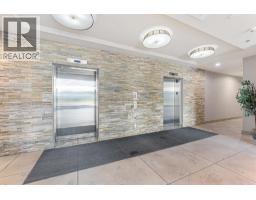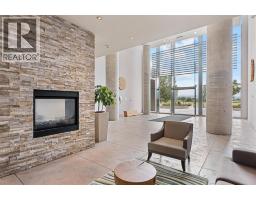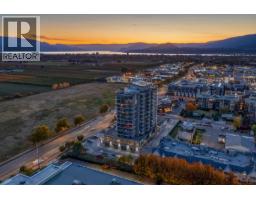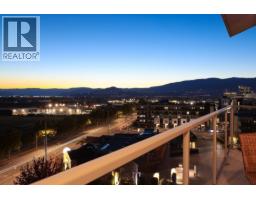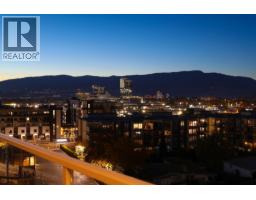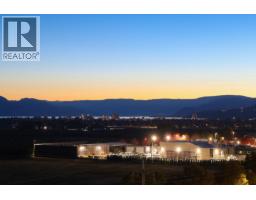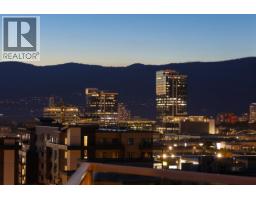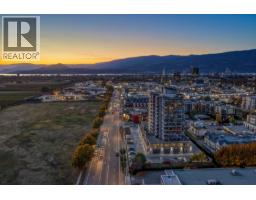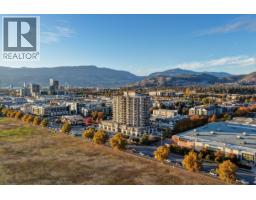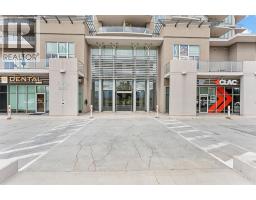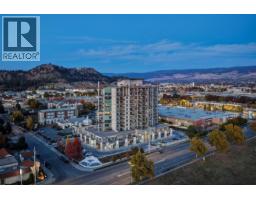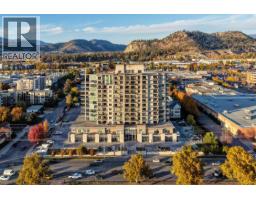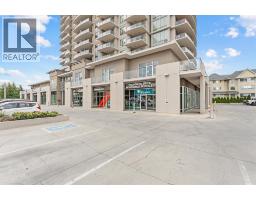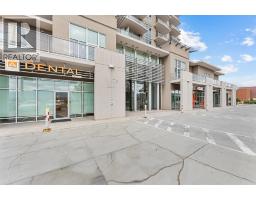2040 Springfield Road Unit# 701, Kelowna, British Columbia V1Y 9N7 (29071090)
2040 Springfield Road Unit# 701 Kelowna, British Columbia V1Y 9N7
Interested?
Contact us for more information
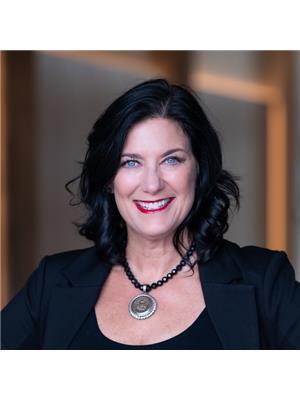
Marla Miller
100-730 Vaughan Avenue
Kelowna, British Columbia V1Y 7E4
(250) 866-0088
(236) 766-1697
$759,000Maintenance, Ground Maintenance, Other, See Remarks, Recreation Facilities, Waste Removal, Water
$823 Monthly
Maintenance, Ground Maintenance, Other, See Remarks, Recreation Facilities, Waste Removal, Water
$823 MonthlyThis desirable corner residence captures panoramic views of Kelowna’s cityscape, mountains, and shimmering lake views. Floor-to-ceiling windows fill the open-concept living space with natural light, creating a seamless connection between the indoors and the stunning Okanagan landscape. The kitchen is beautifully appointed with rich toned wood cabinetry, quartz countertops, a large island with seating for three, and premium appliances including a Fisher & Paykel fridge and Whirlpool range. Entertain effortlessly in the adjoining dining area beneath a contemporary chandelier, or relax in the living room beside the sleek linear fireplace framed by a stone and quartz finish. The primary suite is a private retreat with a walk-in closet, spa-inspired ensuite featuring two vessel sinks and a spacious glass shower plus direct access to a covered deck with northwest-facing city and mountain views. A second bedroom and full bath provide an ideal setup for guests. Two covered decks extend the living space outdoors—perfect for morning coffee or sunset gatherings—with gas hookup and glass railings to maximize the view. Additional features include in-suite laundry with built-in cabinetry, hardwood flooring, and ample storage throughout. Residents enjoy resort-style amenities, including a rooftop heated pool, hot tub, and fireplace patio, a fitness studio with sauna and steam rooms, underground parking with wash bays and a dog wash station, plus two private guest suites for visitors. (id:26472)
Property Details
| MLS® Number | 10367488 |
| Property Type | Single Family |
| Neigbourhood | Springfield/Spall |
| Community Name | INvue |
| Amenities Near By | Public Transit, Park, Recreation, Shopping |
| Features | Central Island, Balcony, Two Balconies |
| Parking Space Total | 1 |
| Pool Type | Inground Pool, Outdoor Pool, Pool |
| Storage Type | Storage, Locker |
| Structure | Clubhouse |
| View Type | City View, Lake View, Mountain View, Valley View, View Of Water, View (panoramic) |
Building
| Bathroom Total | 2 |
| Bedrooms Total | 2 |
| Amenities | Clubhouse, Party Room, Sauna, Whirlpool |
| Appliances | Refrigerator, Dishwasher, Dryer, Range - Electric, Microwave, Hood Fan, Washer |
| Architectural Style | Other |
| Constructed Date | 2009 |
| Cooling Type | Central Air Conditioning |
| Exterior Finish | Concrete |
| Fire Protection | Security, Controlled Entry |
| Fireplace Fuel | Electric |
| Fireplace Present | Yes |
| Fireplace Total | 1 |
| Fireplace Type | Unknown |
| Flooring Type | Carpeted, Hardwood, Tile |
| Heating Type | Forced Air |
| Roof Material | Tar & Gravel |
| Roof Style | Unknown |
| Stories Total | 1 |
| Size Interior | 1477 Sqft |
| Type | Apartment |
| Utility Water | Municipal Water |
Parking
| Parkade | |
| Underground | 1 |
Land
| Access Type | Easy Access |
| Acreage | No |
| Land Amenities | Public Transit, Park, Recreation, Shopping |
| Sewer | Municipal Sewage System |
| Size Total Text | Under 1 Acre |
Rooms
| Level | Type | Length | Width | Dimensions |
|---|---|---|---|---|
| Main Level | Primary Bedroom | 15'10'' x 12'5'' | ||
| Main Level | Living Room | 15'6'' x 17'3'' | ||
| Main Level | Laundry Room | 4'11'' x 6'11'' | ||
| Main Level | Kitchen | 16'2'' x 11'10'' | ||
| Main Level | Foyer | 5'5'' x 12'9'' | ||
| Main Level | Dining Room | 8'6'' x 16'4'' | ||
| Main Level | Bedroom | 13'1'' x 10'9'' | ||
| Main Level | 4pc Ensuite Bath | 8'9'' x 17'2'' | ||
| Main Level | 4pc Bathroom | 4'11'' x 8'6'' |
https://www.realtor.ca/real-estate/29071090/2040-springfield-road-unit-701-kelowna-springfieldspall


