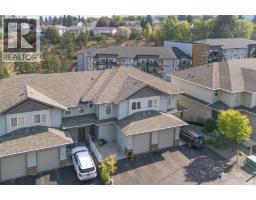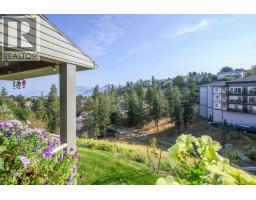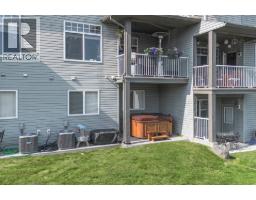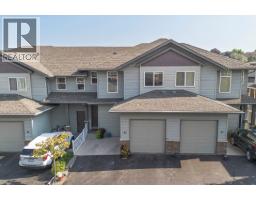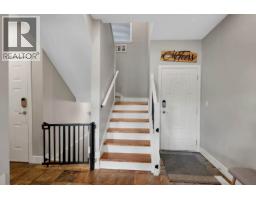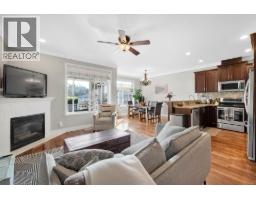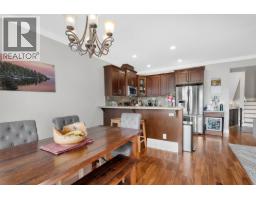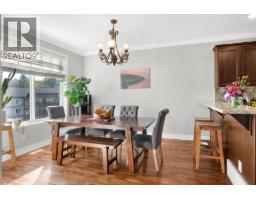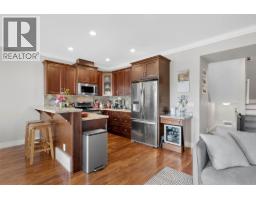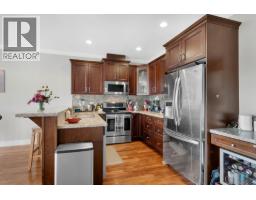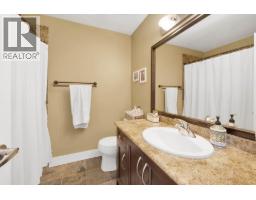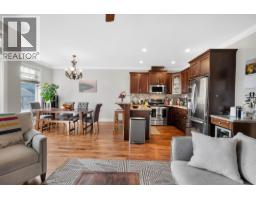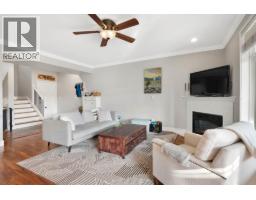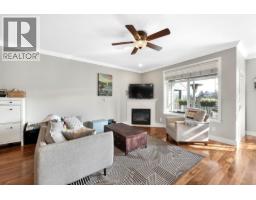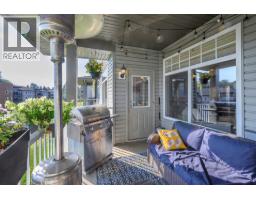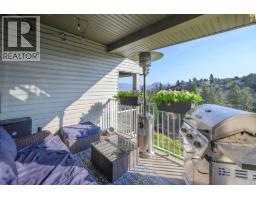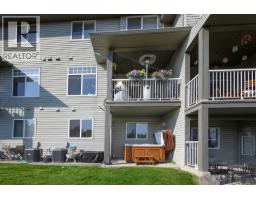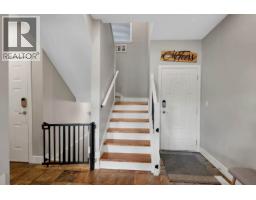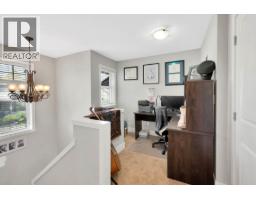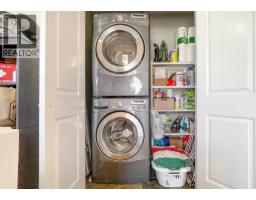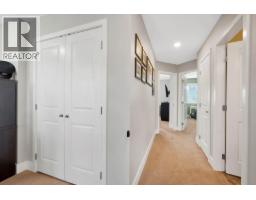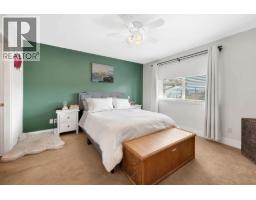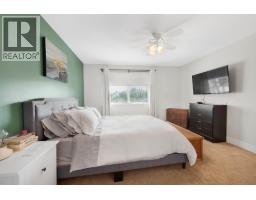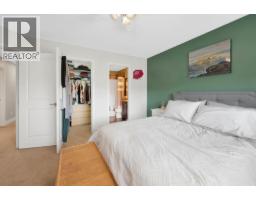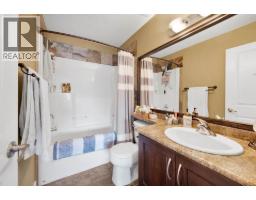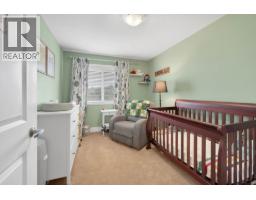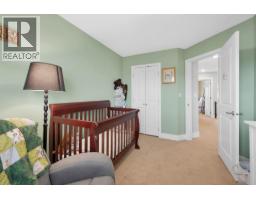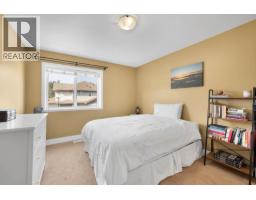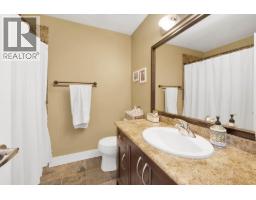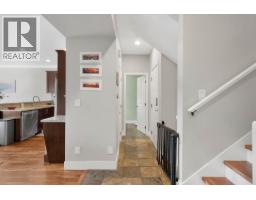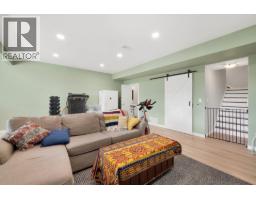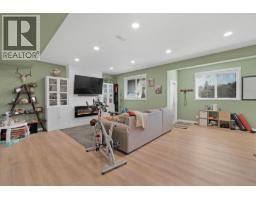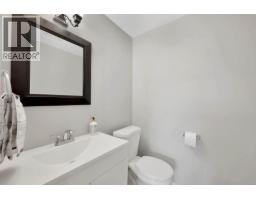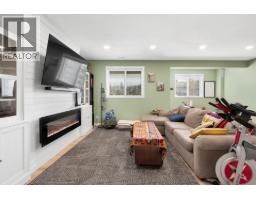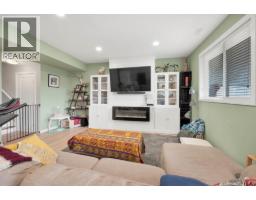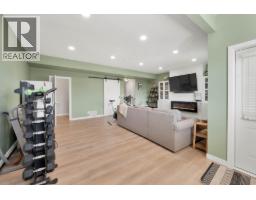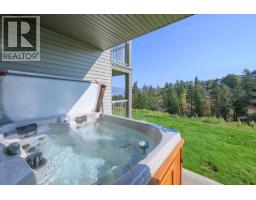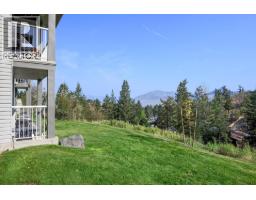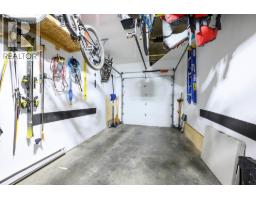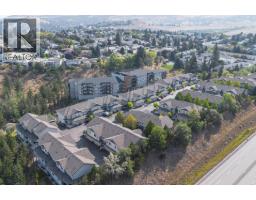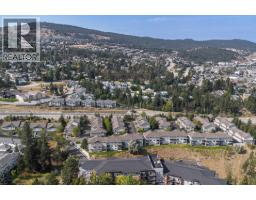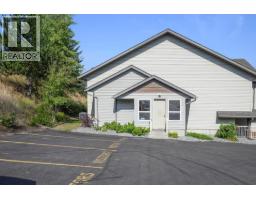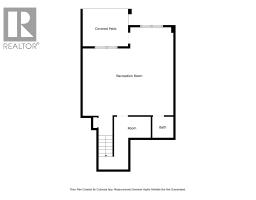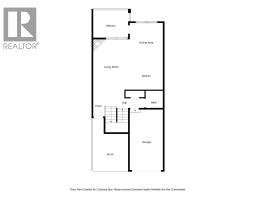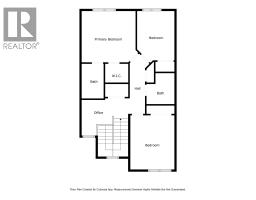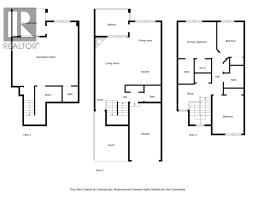2046 Robson Place Unit# 49, Kamloops, British Columbia V2E 0A5 (28881672)
2046 Robson Place Unit# 49 Kamloops, British Columbia V2E 0A5
Interested?
Contact us for more information

Jared Thomson
https://jaredthomson.remaxkamloops.ca/

258 Seymour Street
Kamloops, British Columbia V2C 2E5
(250) 374-3331
(250) 828-9544
https://www.remaxkamloops.ca/
$619,900Maintenance,
$355.15 Monthly
Maintenance,
$355.15 MonthlyLooking for an executive-style townhome that is easy to take care of with its very low maintenance, but still does not give up any of the amenities that a detached home gives you? Look no further than this upscale property in the Sahali Ridge complex. Fantastic style and open-concept layout, the home features a beautiful view of a wooded ravine for privacy, granite countertops in the kitchen, three bedrooms on the top floor with laundry, as well as a newly finished recreational room in the basement with a walkout to a grassy area and hot tub. Well-maintained and very versatile, this living space will make this unit the top of your viewing list. Even the common property is well-maintained by the strata, so you don't have to worry about outside maintenance while living here, and you can let the strata take care of your yard work. The home features a spacious 1,950sqft of living area, 3 bedrooms, 4 bathrooms (with en-suite), two outdoor spaces (balcony and patio), ample storage throughout, and a large recreational room in the basement that has its own bathroom and separate entry. Make sure to come view this pristine townhome; you will not be disappointed. (id:26472)
Property Details
| MLS® Number | 10363263 |
| Property Type | Single Family |
| Neigbourhood | Sahali |
| Community Name | SAHALI RIDGE |
| Amenities Near By | Public Transit, Park, Recreation, Schools, Shopping |
| Community Features | Family Oriented, Pets Allowed |
| Features | Cul-de-sac, Level Lot, Treed, Balcony, Two Balconies |
| Parking Space Total | 2 |
| Road Type | Cul De Sac |
Building
| Bathroom Total | 4 |
| Bedrooms Total | 3 |
| Appliances | Range, Refrigerator, Dishwasher, Washer & Dryer |
| Architectural Style | Split Level Entry |
| Basement Type | Full |
| Constructed Date | 2008 |
| Construction Style Attachment | Attached |
| Construction Style Split Level | Other |
| Cooling Type | Central Air Conditioning |
| Exterior Finish | Vinyl Siding |
| Fireplace Fuel | Gas |
| Fireplace Present | Yes |
| Fireplace Total | 1 |
| Fireplace Type | Unknown |
| Flooring Type | Mixed Flooring |
| Half Bath Total | 2 |
| Heating Type | Forced Air, See Remarks |
| Roof Material | Asphalt Shingle |
| Roof Style | Unknown |
| Stories Total | 3 |
| Size Interior | 1950 Sqft |
| Type | Row / Townhouse |
| Utility Water | Community Water User's Utility |
Parking
| Attached Garage | 1 |
Land
| Access Type | Easy Access |
| Acreage | No |
| Land Amenities | Public Transit, Park, Recreation, Schools, Shopping |
| Landscape Features | Landscaped, Level |
| Sewer | Municipal Sewage System |
| Size Irregular | 0.81 |
| Size Total | 0.81 Ac|under 1 Acre |
| Size Total Text | 0.81 Ac|under 1 Acre |
| Zoning Type | Unknown |
Rooms
| Level | Type | Length | Width | Dimensions |
|---|---|---|---|---|
| Second Level | Bedroom | 9'0'' x 12'0'' | ||
| Second Level | Bedroom | 10'0'' x 13'0'' | ||
| Second Level | Primary Bedroom | 12'0'' x 12'0'' | ||
| Second Level | 4pc Ensuite Bath | Measurements not available | ||
| Second Level | 4pc Bathroom | Measurements not available | ||
| Basement | Dining Nook | 10'6'' x 6' | ||
| Basement | Storage | 9'0'' x 6'0'' | ||
| Basement | Recreation Room | 22'2'' x 16'4'' | ||
| Basement | 2pc Bathroom | '' x '' | ||
| Main Level | Living Room | 12'0'' x 17'0'' | ||
| Main Level | Dining Room | 11'0'' x 11'0'' | ||
| Main Level | Kitchen | 10'0'' x 10'0'' | ||
| Main Level | 2pc Bathroom | Measurements not available |
https://www.realtor.ca/real-estate/28881672/2046-robson-place-unit-49-kamloops-sahali


