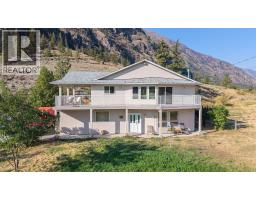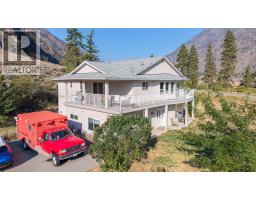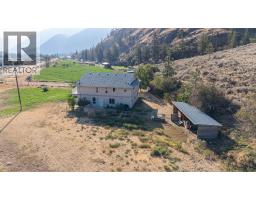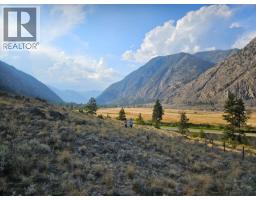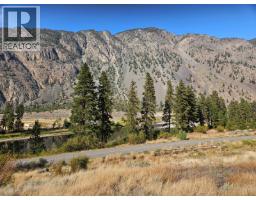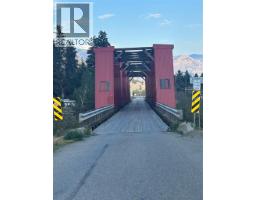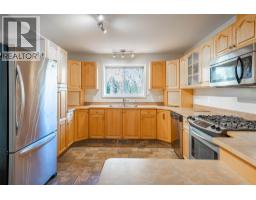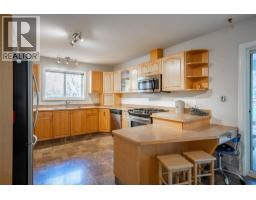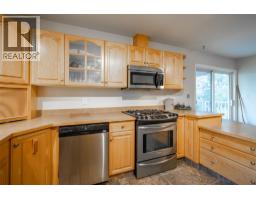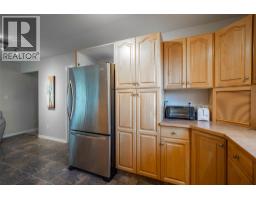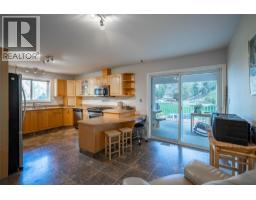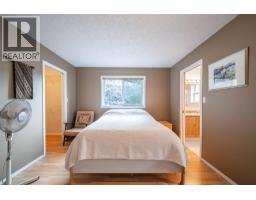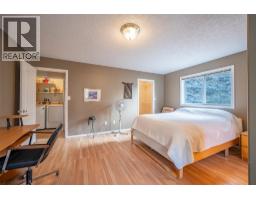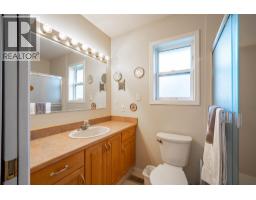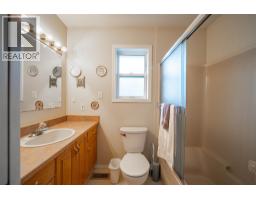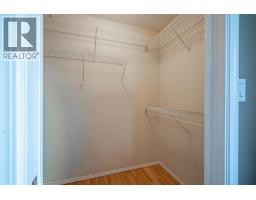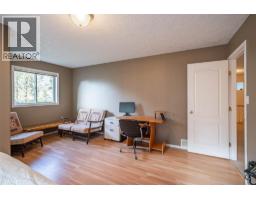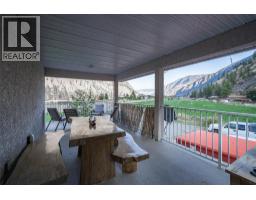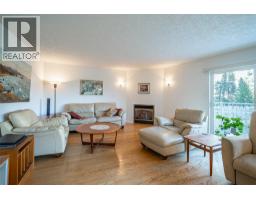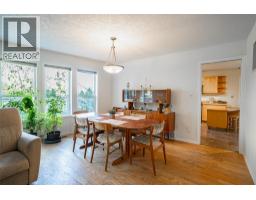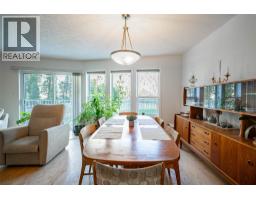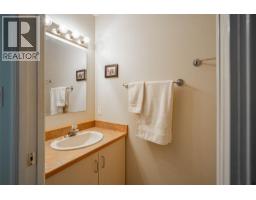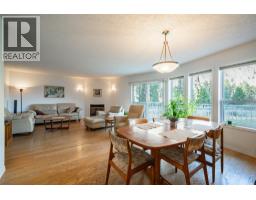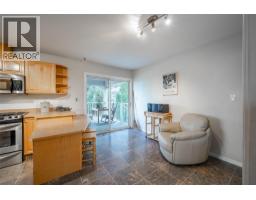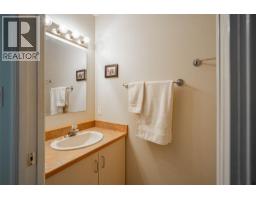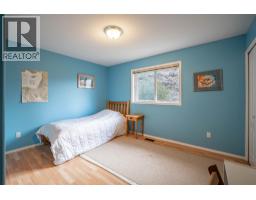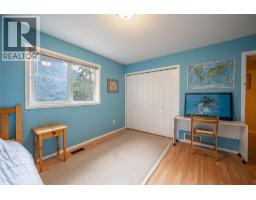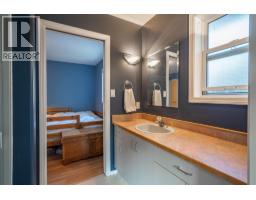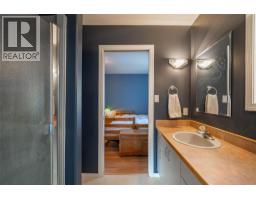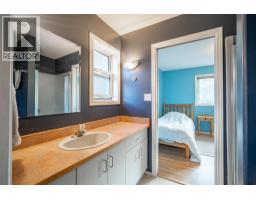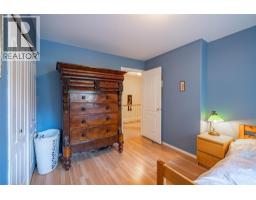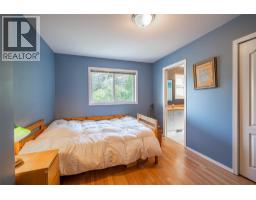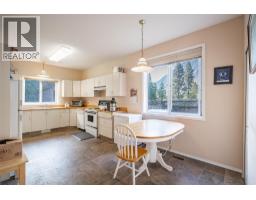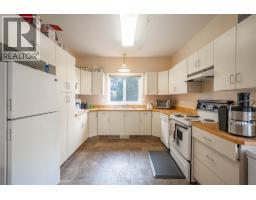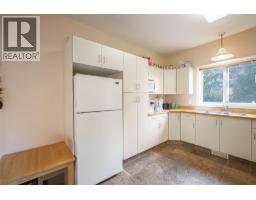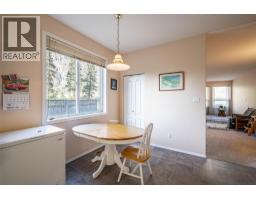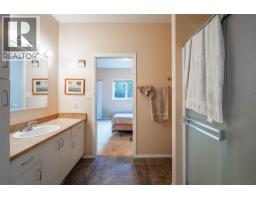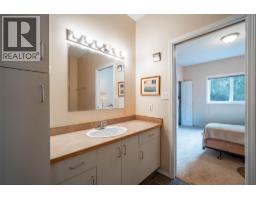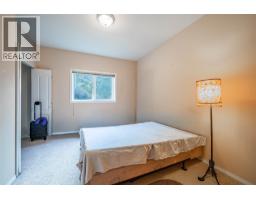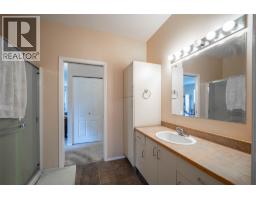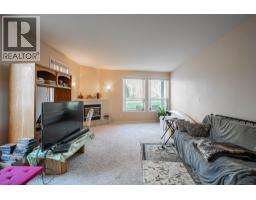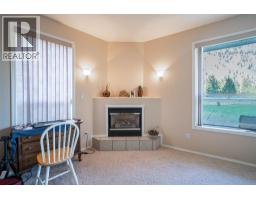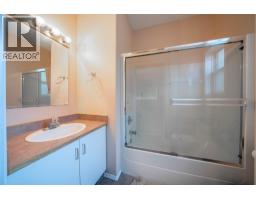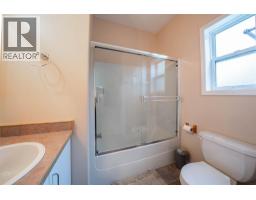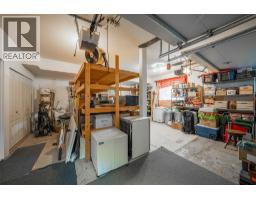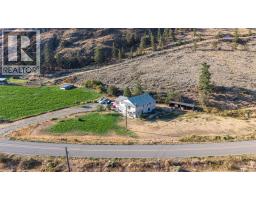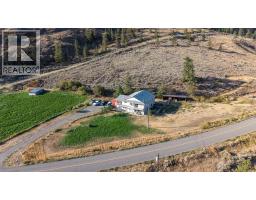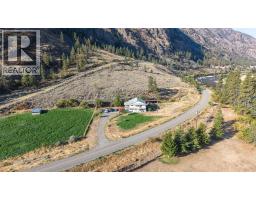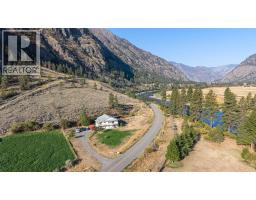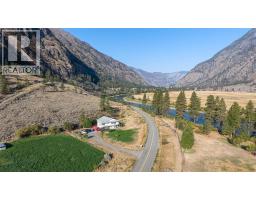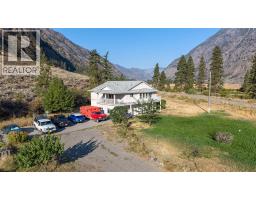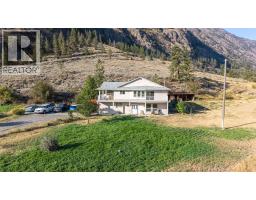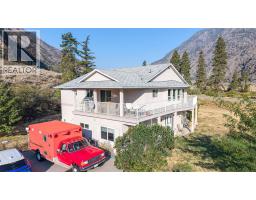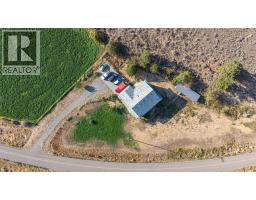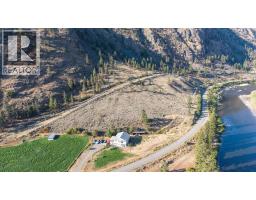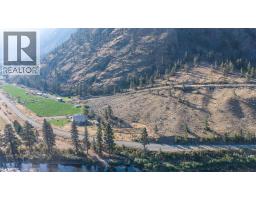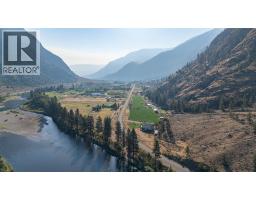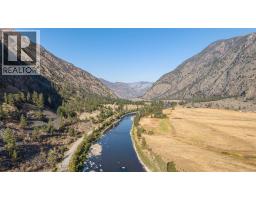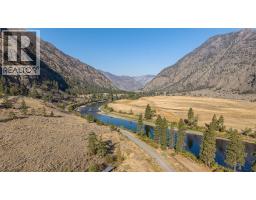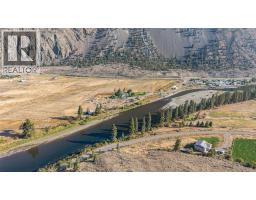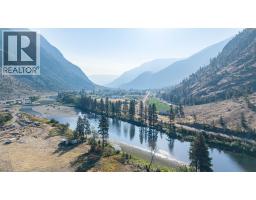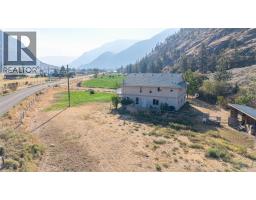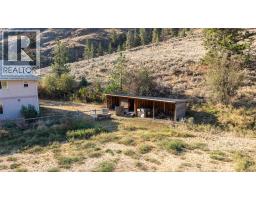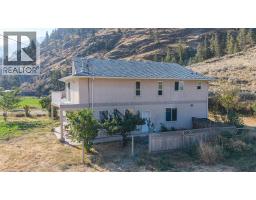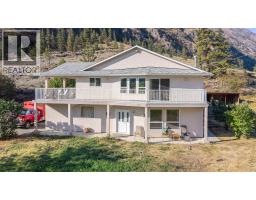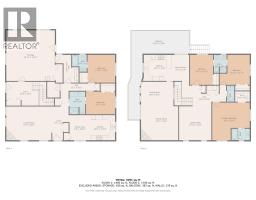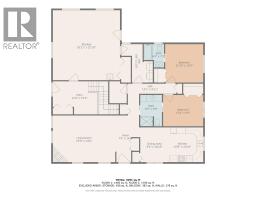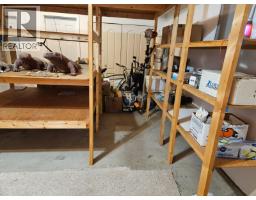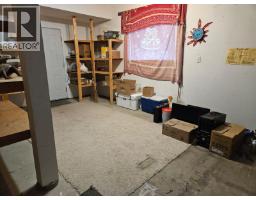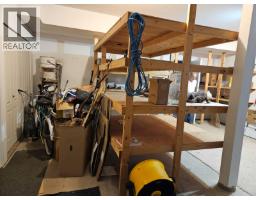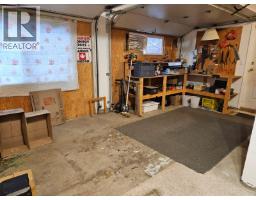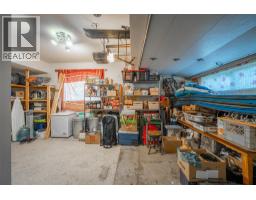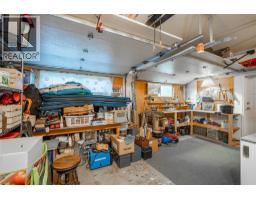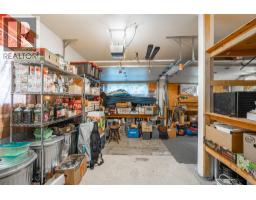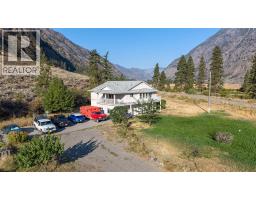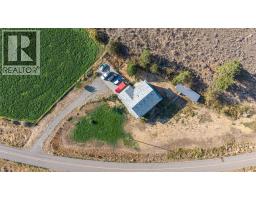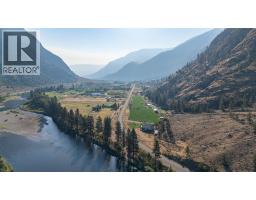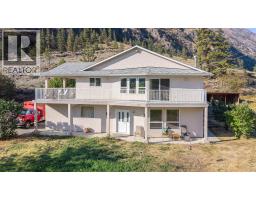205 Ashnola Road, Keremeos, British Columbia V0X 1N1 (28881840)
205 Ashnola Road Keremeos, British Columbia V0X 1N1
Interested?
Contact us for more information

Kristina Simpson
2700 Richter St
Kelowna, British Columbia V1Y 2R5
(250) 860-4300
(250) 860-1600
$849,000
Spacious home on 6.5 Acres with suite and river views! Nestled just outside the Village of Keremeos, surrounded by orchards and farmland, this large 5 bedroom, 5 bath home sits on a quiet road with stunning mountain and Similkameen River views. The main level offers a bright, open layout with 2 large living/family rooms, gas fireplace, formal dining, and a wrap around covered deck that connects the kitchen and living space. The massive primary bedroom includes a walk-in closet, with two additional bedrooms sharing a cheater ensuite. Downstairs features two bedroom, 2 bath suite with separate entrance, perfect for revenue, extended family, or bed and breakfast potential. Approximately 2.5 acres of flat, usable land set up for horses or a hobby farm, with plenty of extra parking and a double garage. 'Area G' which is considered outside of the zoning area of RDOS with the potential to subdivide, add a second dwelling and more. Quality-built with two furnaces and two air conditioners, this home offers comfort, space, and income potential in a peaceful setting. (id:26472)
Property Details
| MLS® Number | 10362450 |
| Property Type | Single Family |
| Neigbourhood | Keremeos |
| Parking Space Total | 8 |
Building
| Bathroom Total | 5 |
| Bedrooms Total | 5 |
| Constructed Date | 1997 |
| Construction Style Attachment | Detached |
| Cooling Type | Central Air Conditioning |
| Half Bath Total | 1 |
| Heating Type | Forced Air |
| Roof Material | Asphalt Shingle |
| Roof Style | Unknown |
| Stories Total | 2 |
| Size Interior | 3428 Sqft |
| Type | House |
| Utility Water | Well |
Parking
| Attached Garage | 2 |
Land
| Acreage | Yes |
| Sewer | Septic Tank |
| Size Irregular | 6.5 |
| Size Total | 6.5 Ac|5 - 10 Acres |
| Size Total Text | 6.5 Ac|5 - 10 Acres |
Rooms
| Level | Type | Length | Width | Dimensions |
|---|---|---|---|---|
| Main Level | 2pc Bathroom | Measurements not available | ||
| Main Level | Bedroom | 9'11'' x 12'11'' | ||
| Main Level | 3pc Bathroom | Measurements not available | ||
| Main Level | Bedroom | 12'11'' x 12'11'' | ||
| Main Level | Family Room | 16'1'' x 16'3'' | ||
| Main Level | Kitchen | 12'7'' x 11'2'' | ||
| Main Level | 4pc Ensuite Bath | Measurements not available | ||
| Main Level | Living Room | 13'11'' x 14'8'' | ||
| Main Level | Primary Bedroom | 16'2'' x 16'3'' |
https://www.realtor.ca/real-estate/28881840/205-ashnola-road-keremeos-keremeos


