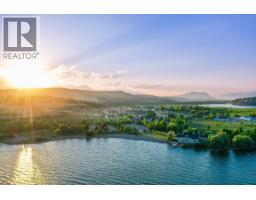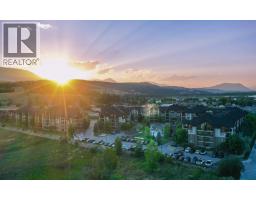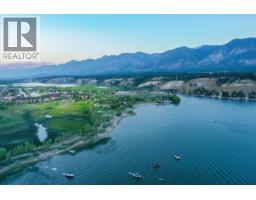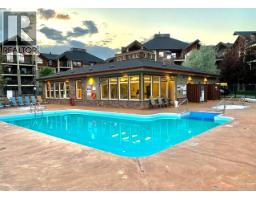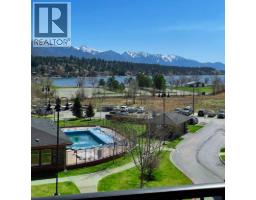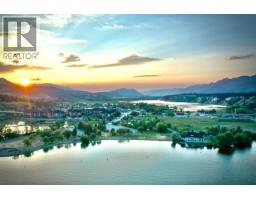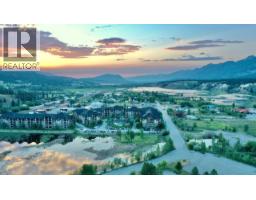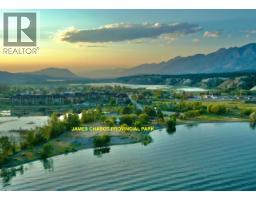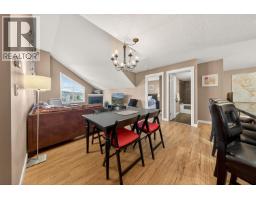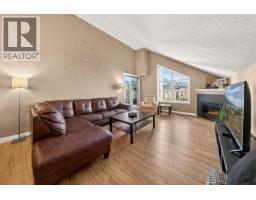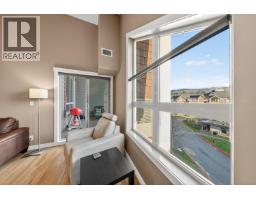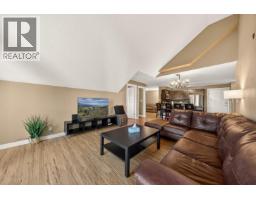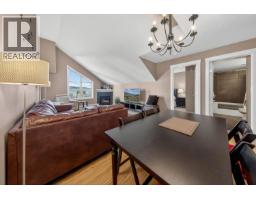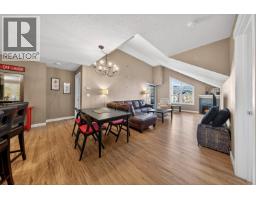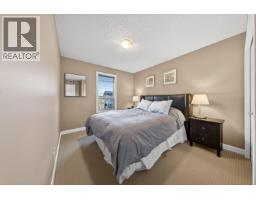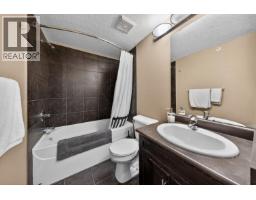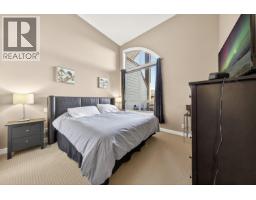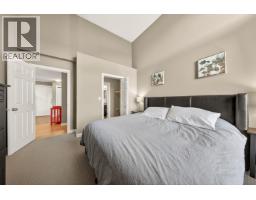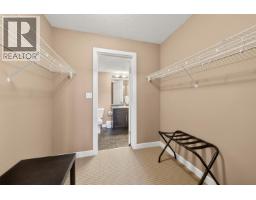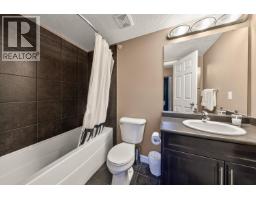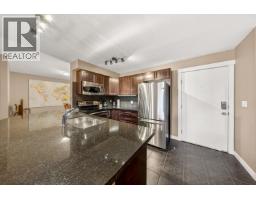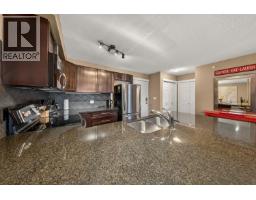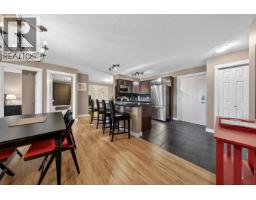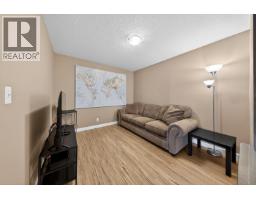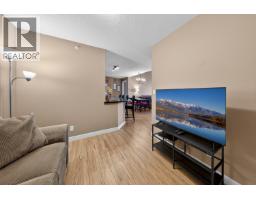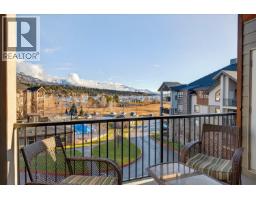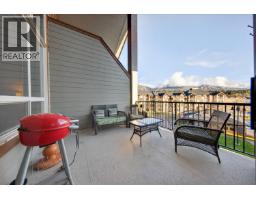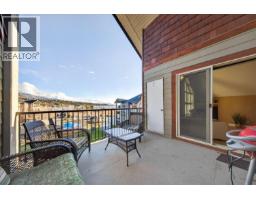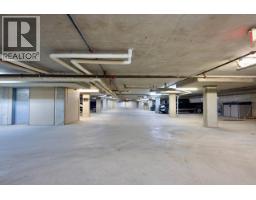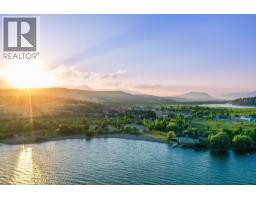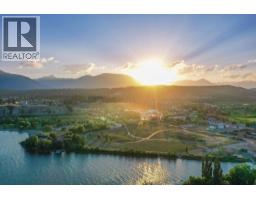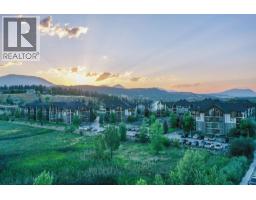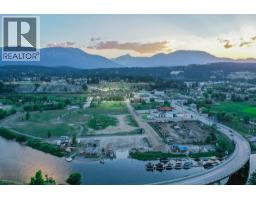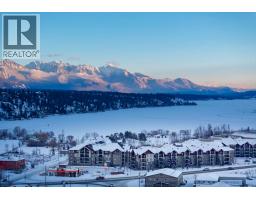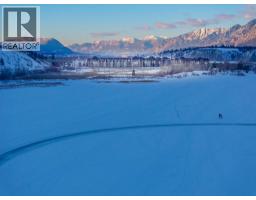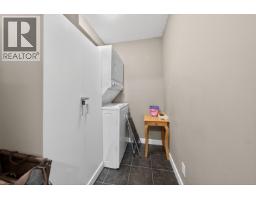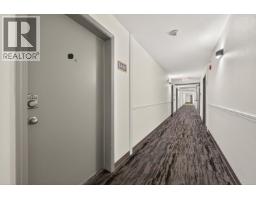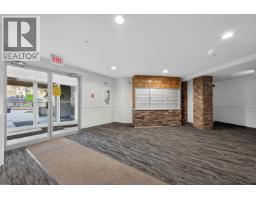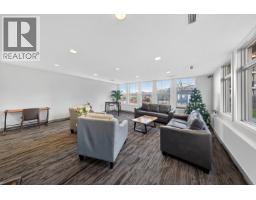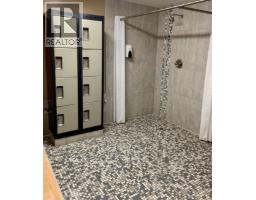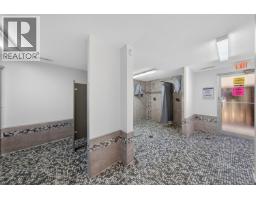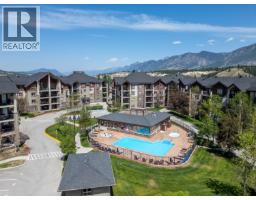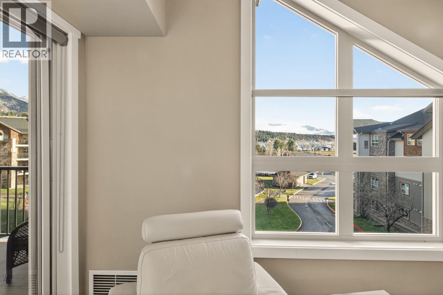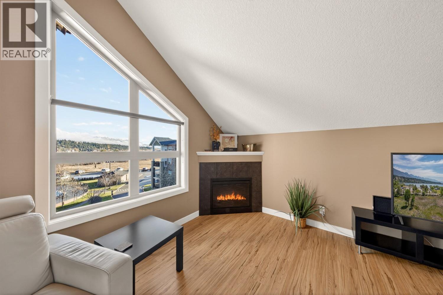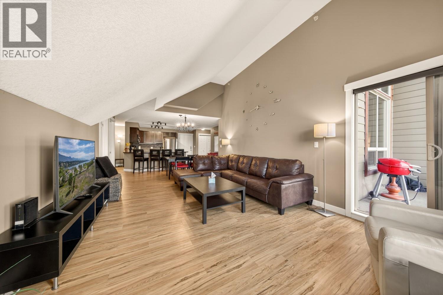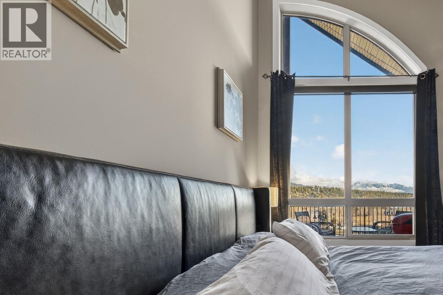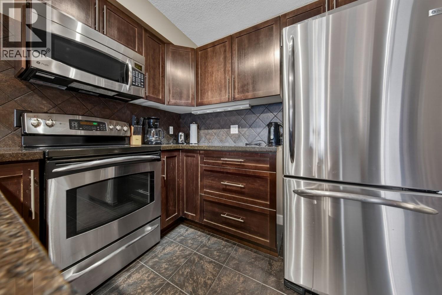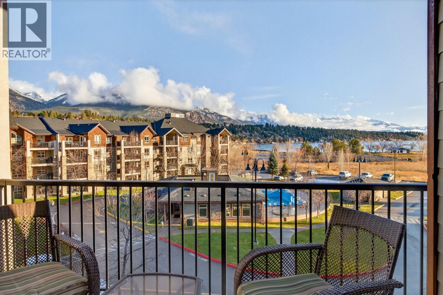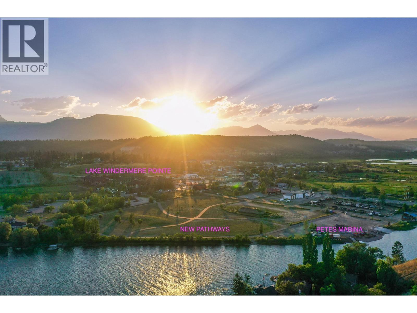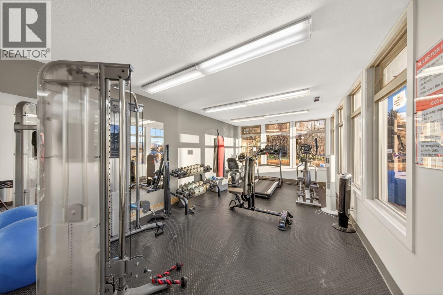205 Third Avenue Unit# 3420, Invermere, British Columbia V0A 1K7 (29061851)
205 Third Avenue Unit# 3420 Invermere, British Columbia V0A 1K7
Interested?
Contact us for more information
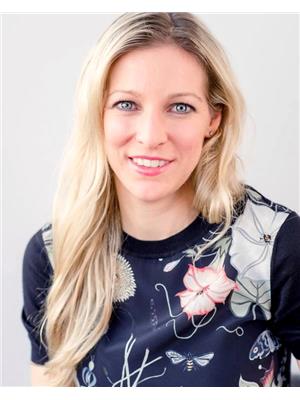
Jaime Bonk

1241 7th Avenue
Fernie, British Columbia V0B 1M5
(250) 423-4444
www.fernielistings.com/
$550,000Maintenance, Reserve Fund Contributions, Insurance, Ground Maintenance, Property Management, Other, See Remarks, Recreation Facilities, Sewer, Waste Removal, Water
$602.98 Monthly
Maintenance, Reserve Fund Contributions, Insurance, Ground Maintenance, Property Management, Other, See Remarks, Recreation Facilities, Sewer, Waste Removal, Water
$602.98 MonthlyWelcome to Lake Windermere Pointe, TOP FLOOR with perfect lake, mountain and pool views from every window! SE facing spacious unit with vaulted ceilings 2Bed+Den, 2Bath, one of the best floorplans available. Kitchen features granite countertops, and stainless steel appliances. Living area a large sectional and electric fireplace. Enjoy the pool and hot tubs. In the Winter there is The Whiteway, the longest groomed skating trail in the world, ice fishing, cross country skiing from the front door onto the lake! Panorama ski area 20 min away. Summer - The Lake! Pete's Marina walking distance, paddle board and Kayak rentals, world class golf nearby, the ultimate family playground. Wonderful in the summer and winter. (id:26472)
Property Details
| MLS® Number | 10367358 |
| Property Type | Single Family |
| Neigbourhood | Invermere |
| Community Name | LAKE WINDERMERE POINTE |
| Amenities Near By | Golf Nearby, Ski Area |
| Community Features | Pets Allowed, Rentals Allowed |
| Features | Central Island, Wheelchair Access, Balcony, One Balcony |
| Parking Space Total | 1 |
| Pool Type | Inground Pool, Outdoor Pool, Pool |
| Storage Type | Storage |
| Structure | Clubhouse |
| View Type | Lake View, Mountain View, Valley View, View Of Water, View (panoramic) |
Building
| Bathroom Total | 2 |
| Bedrooms Total | 2 |
| Amenities | Clubhouse |
| Appliances | Range, Refrigerator, Dishwasher, Dryer, Microwave, Washer |
| Constructed Date | 2008 |
| Cooling Type | Central Air Conditioning |
| Exterior Finish | Stone, Stucco, Wood, Other |
| Fire Protection | Sprinkler System-fire, Controlled Entry, Smoke Detector Only |
| Fireplace Fuel | Electric |
| Fireplace Present | Yes |
| Fireplace Total | 1 |
| Fireplace Type | Unknown |
| Flooring Type | Carpeted, Laminate, Tile |
| Heating Fuel | Electric |
| Heating Type | Forced Air |
| Roof Material | Asphalt Shingle |
| Roof Style | Unknown |
| Stories Total | 1 |
| Size Interior | 1167 Sqft |
| Type | Apartment |
| Utility Water | Municipal Water |
Parking
| Heated Garage | |
| Parkade | |
| Underground | 1 |
Land
| Acreage | No |
| Land Amenities | Golf Nearby, Ski Area |
| Sewer | Municipal Sewage System |
| Size Total Text | Under 1 Acre |
| Surface Water | Lake |
Rooms
| Level | Type | Length | Width | Dimensions |
|---|---|---|---|---|
| Main Level | Den | 10' x 10' | ||
| Main Level | 4pc Ensuite Bath | Measurements not available | ||
| Main Level | Primary Bedroom | 13'0'' x 9'6'' | ||
| Main Level | 4pc Bathroom | Measurements not available | ||
| Main Level | Bedroom | 13'0'' x 12'0'' | ||
| Main Level | Laundry Room | 5'6'' x 6'0'' | ||
| Main Level | Living Room | 12'5'' x 15'1'' | ||
| Main Level | Kitchen | 10'4'' x 11'4'' | ||
| Main Level | Dining Room | 13'0'' x 7'0'' | ||
| Main Level | Foyer | 6'0'' x 6'7'' |
https://www.realtor.ca/real-estate/29061851/205-third-avenue-unit-3420-invermere-invermere


