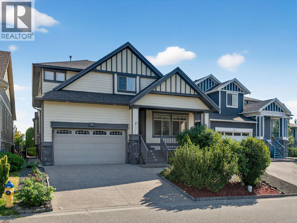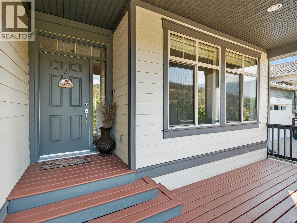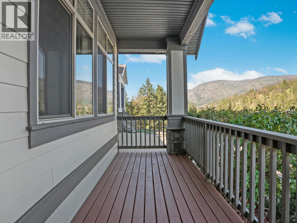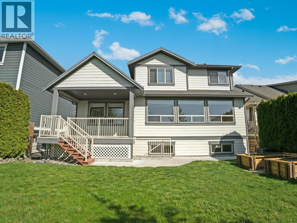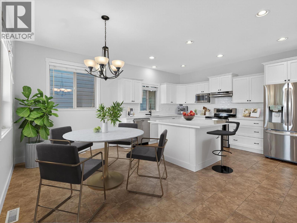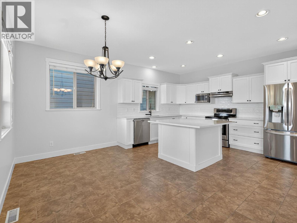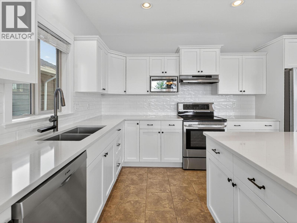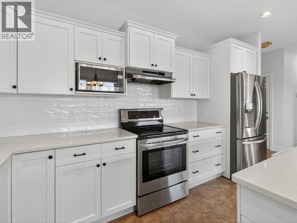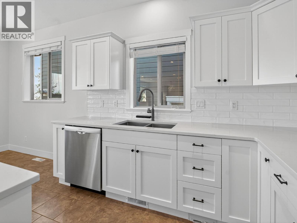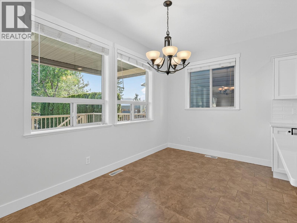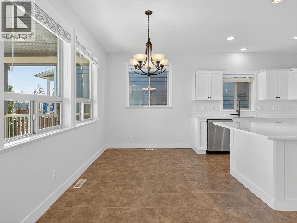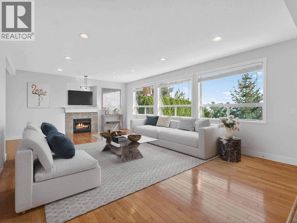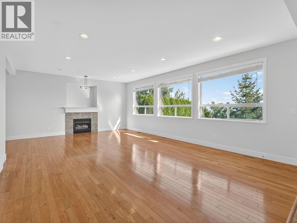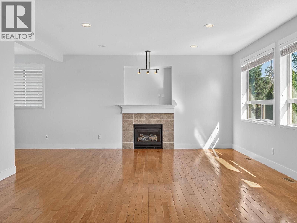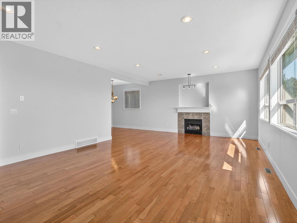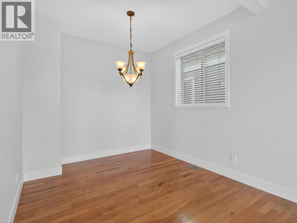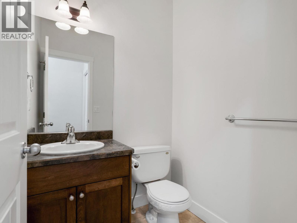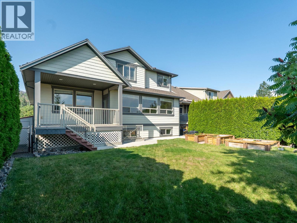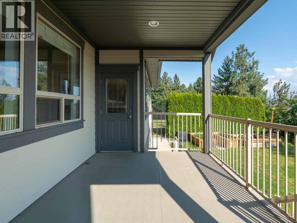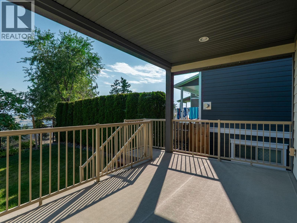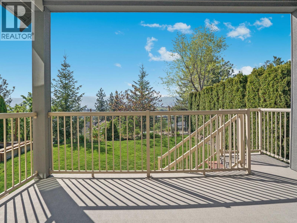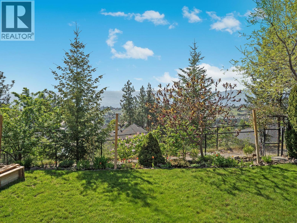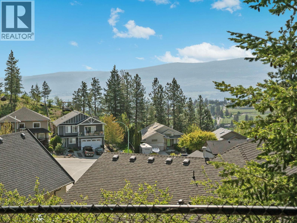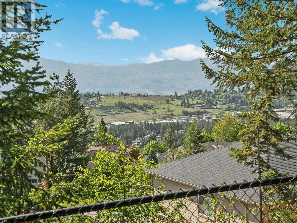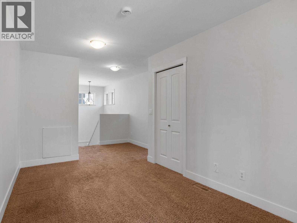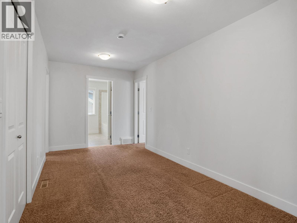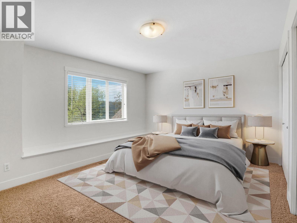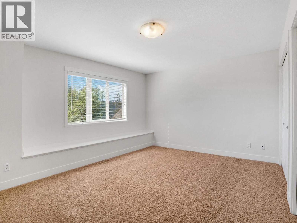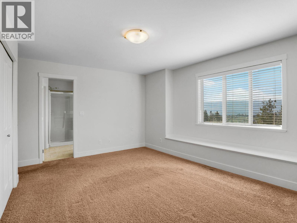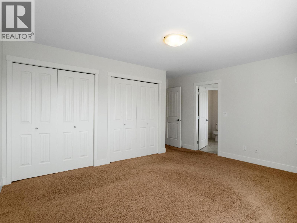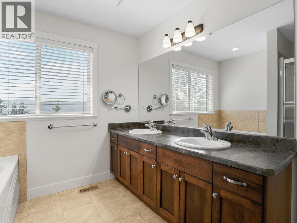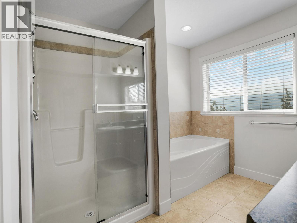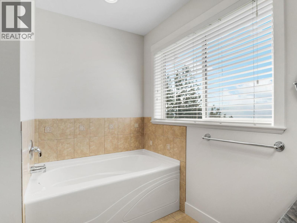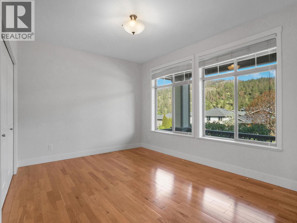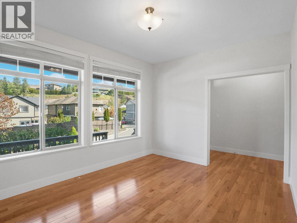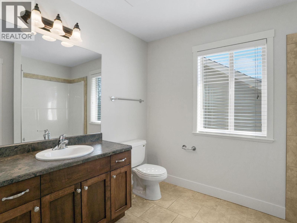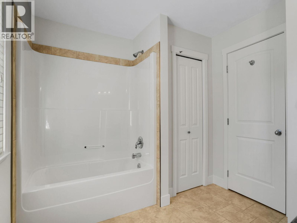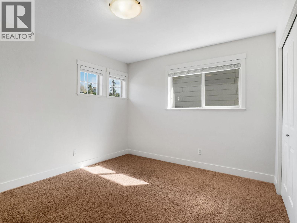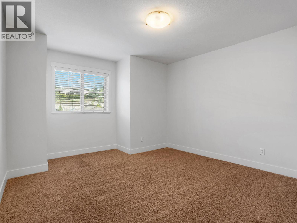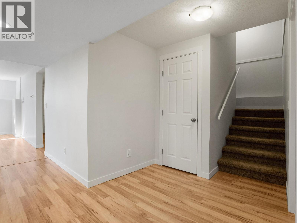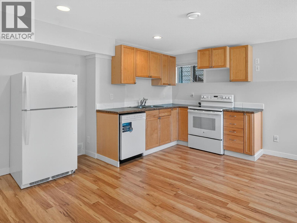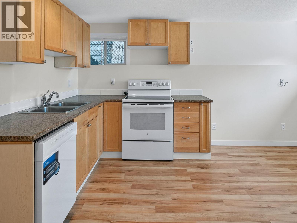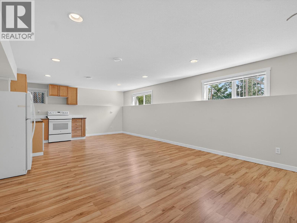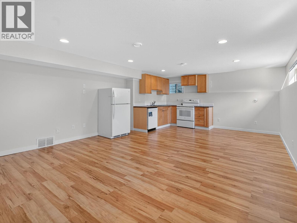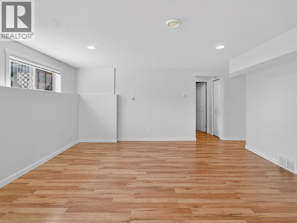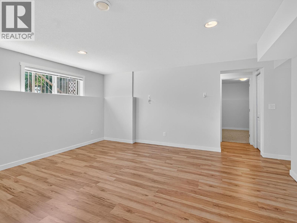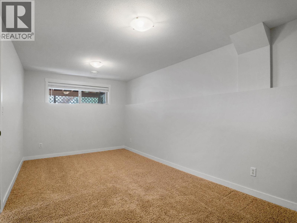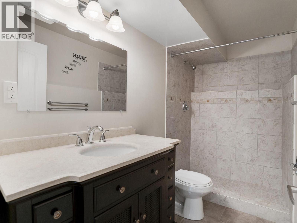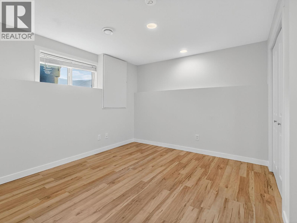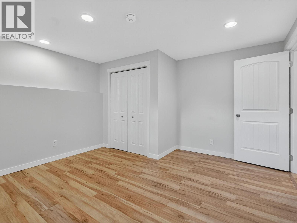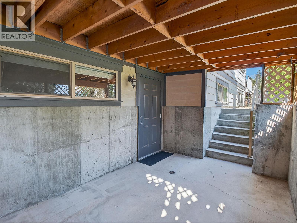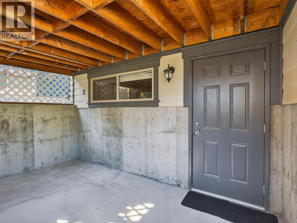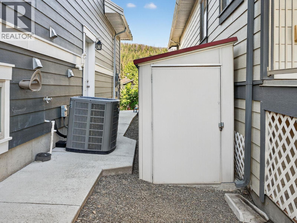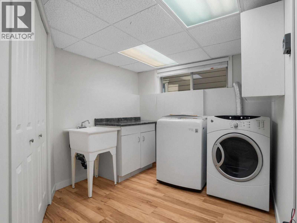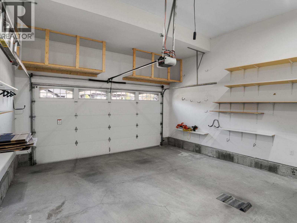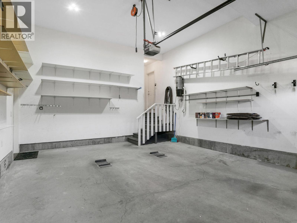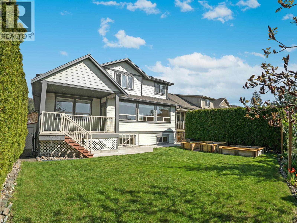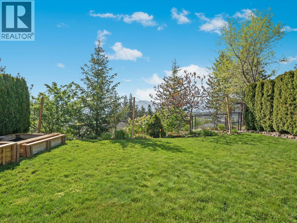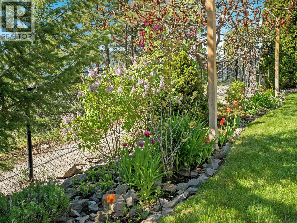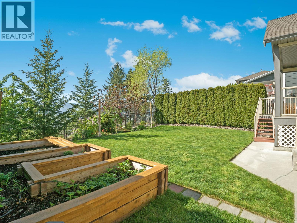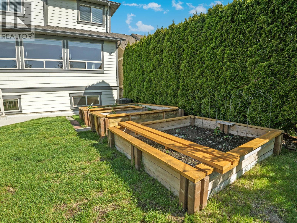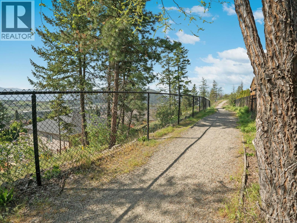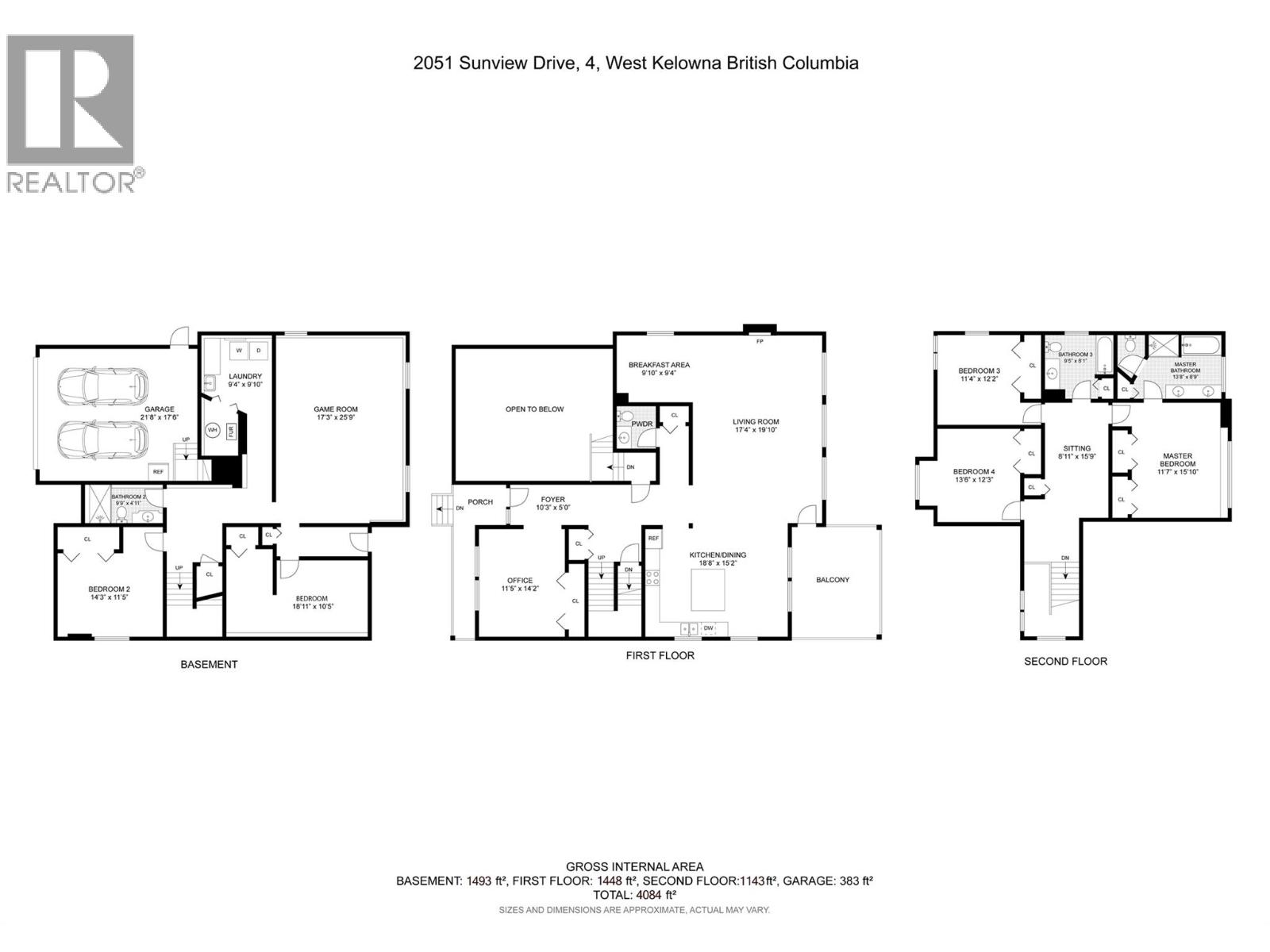2051 Sunview Drive Unit# 4, West Kelowna, British Columbia V1Z 4C2 (28848747)
2051 Sunview Drive Unit# 4 West Kelowna, British Columbia V1Z 4C2
Interested?
Contact us for more information
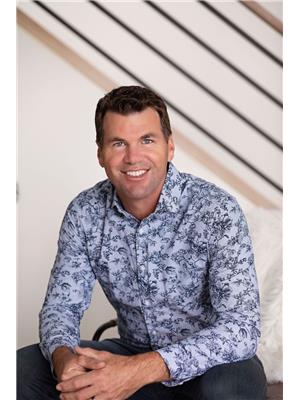
Todd Simpson
Personal Real Estate Corporation
www.simpsonrealtors.com/

#11 - 2475 Dobbin Road
West Kelowna, British Columbia V4T 2E9
(250) 768-2161
(250) 768-2342

Kent Simpson
Personal Real Estate Corporation
www.simpsonrealtors.com/

#11 - 2475 Dobbin Road
West Kelowna, British Columbia V4T 2E9
(250) 768-2161
(250) 768-2342

Blake Hilts
https://simpsonrealtors.com/
https://www.facebook.com/blakehiltsrealtor
https://www.instagram.com/blakehiltsrealtor/

#11 - 2475 Dobbin Road
West Kelowna, British Columbia V4T 2E9
(250) 768-2161
(250) 768-2342
$899,900Maintenance,
$150 Monthly
Maintenance,
$150 MonthlyBEST DEAL IN WEST KELOWNA!!—this incredible home in the prestigious West Kelowna Estates is priced well under assessed value and offers unbeatable lifestyle, luxury, and value all in one. Set on a quiet, gated cul-de-sac, this beautifully updated 5-bedroom plus den home features fresh paint throughout, rich hardwood flooring, and a show-stopping kitchen with sleek new quartz countertops and a large island perfect for entertaining. The open-concept layout flows seamlessly to a private backyard oasis with a spacious deck offering mountain views, ideal for morning coffee or unforgettable Okanagan sunsets. Newly installed in-law suite with maple cabinets comes complete with its own patio—perfect for extended family, guests, or rental potential. This home backs onto nature with direct access to hiking and biking trails, or enjoy the nearby golf courses, top-rated schools, and a family-friendly park accessed right from your backyard gate. The lower level features 2 bedrooms, a versatile rec room ready for movie nights or a play space. With its stunning updates, unbeatable location, and incredible price point, this is hands down the best value currently on the market in West Kelowna—don’t miss your chance to make it yours. (id:26472)
Property Details
| MLS® Number | 10362128 |
| Property Type | Single Family |
| Neigbourhood | West Kelowna Estates |
| Community Name | Sunview |
| Amenities Near By | Park, Recreation, Schools |
| Community Features | Family Oriented, Pets Allowed |
| Features | Cul-de-sac, Central Island, Two Balconies |
| Parking Space Total | 2 |
| Road Type | Cul De Sac |
| View Type | Mountain View, View (panoramic) |
Building
| Bathroom Total | 4 |
| Bedrooms Total | 5 |
| Appliances | Refrigerator, Dishwasher, Dryer, Oven - Electric, Microwave, Washer |
| Basement Type | Full |
| Constructed Date | 2007 |
| Construction Style Attachment | Detached |
| Cooling Type | Central Air Conditioning |
| Fire Protection | Controlled Entry |
| Fireplace Fuel | Gas |
| Fireplace Present | Yes |
| Fireplace Total | 1 |
| Fireplace Type | Unknown |
| Flooring Type | Carpeted, Hardwood, Tile |
| Half Bath Total | 1 |
| Heating Type | Forced Air |
| Roof Material | Asphalt Shingle |
| Roof Style | Unknown |
| Stories Total | 2 |
| Size Interior | 4084 Sqft |
| Type | House |
| Utility Water | Municipal Water |
Parking
| Attached Garage | 2 |
Land
| Access Type | Easy Access |
| Acreage | No |
| Fence Type | Fence |
| Land Amenities | Park, Recreation, Schools |
| Landscape Features | Underground Sprinkler |
| Sewer | Municipal Sewage System |
| Size Irregular | 0.12 |
| Size Total | 0.12 Ac|under 1 Acre |
| Size Total Text | 0.12 Ac|under 1 Acre |
| Zoning Type | Unknown |
Rooms
| Level | Type | Length | Width | Dimensions |
|---|---|---|---|---|
| Second Level | Full Bathroom | 9'5'' x 8'1'' | ||
| Second Level | Bedroom | 13'6'' x 12'3'' | ||
| Second Level | Bedroom | 11'4'' x 12'5'' | ||
| Second Level | Full Ensuite Bathroom | 13'8'' x 8'9'' | ||
| Second Level | Primary Bedroom | 11'7'' x 15'10'' | ||
| Basement | Laundry Room | 9'4'' x 9'10'' | ||
| Basement | Full Bathroom | 9'9'' x 4'11'' | ||
| Basement | Bedroom | 12'11'' x 12'6'' | ||
| Basement | Bedroom | 9'4'' x 17'8'' | ||
| Basement | Storage | 3' x 8' | ||
| Basement | Recreation Room | 17'3'' x 25'9'' | ||
| Main Level | Partial Bathroom | Measurements not available | ||
| Main Level | Dining Room | 9'10'' x 9'4'' | ||
| Main Level | Living Room | 17'4'' x 19'10'' | ||
| Main Level | Kitchen | 18'8'' x 15'2'' | ||
| Main Level | Den | 11'5'' x 14'2'' | ||
| Main Level | Other | 21'8'' x 17'6'' |

































































