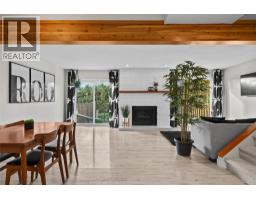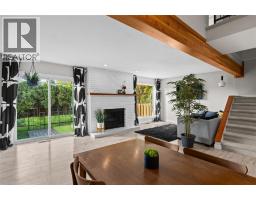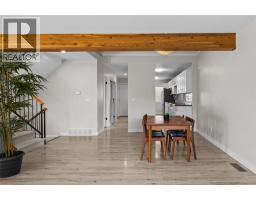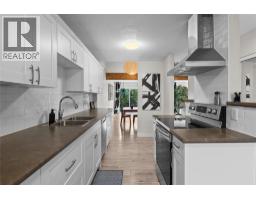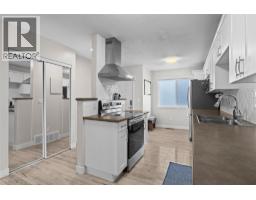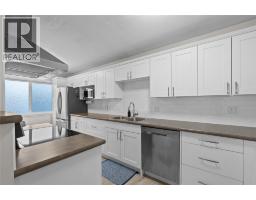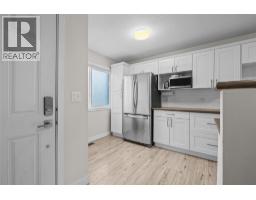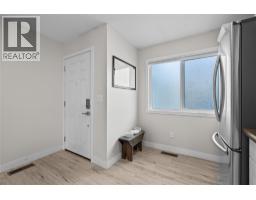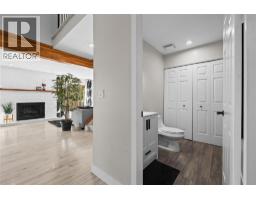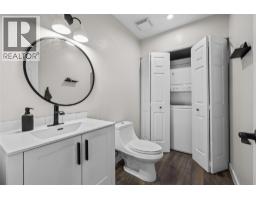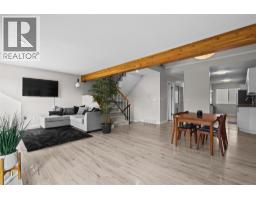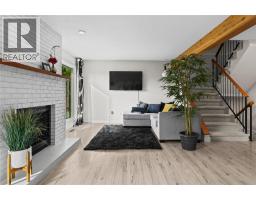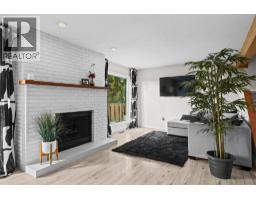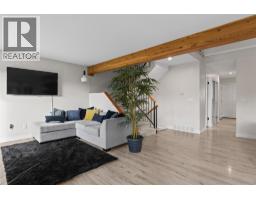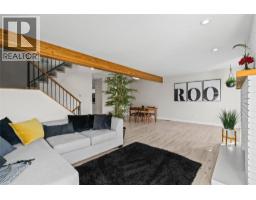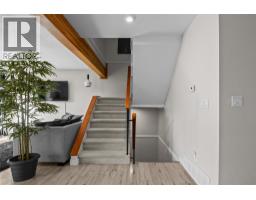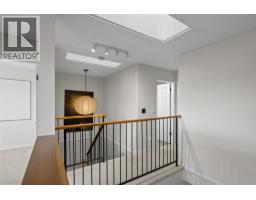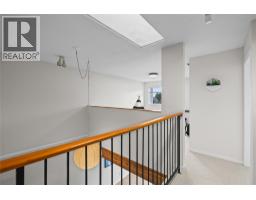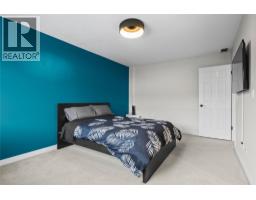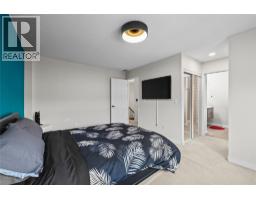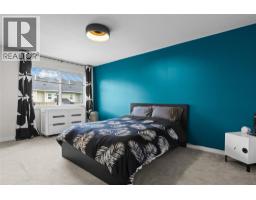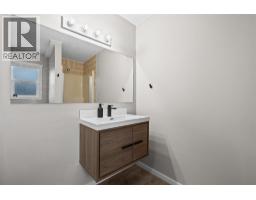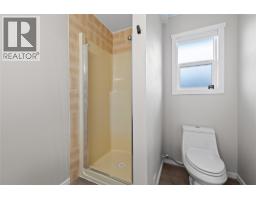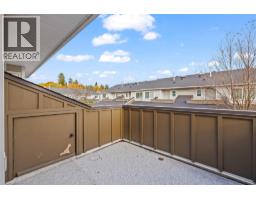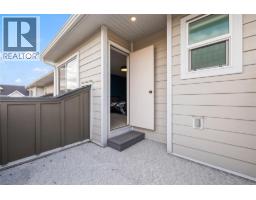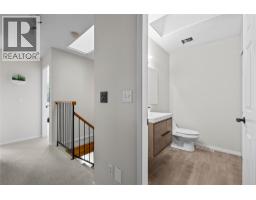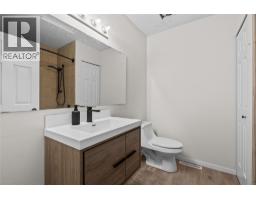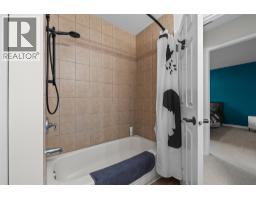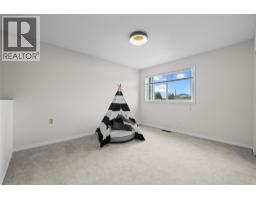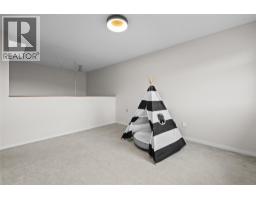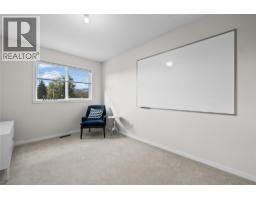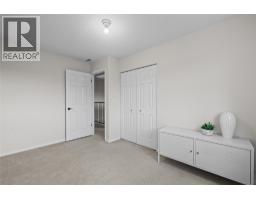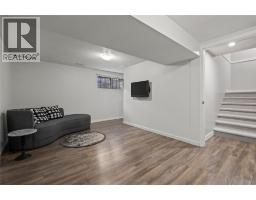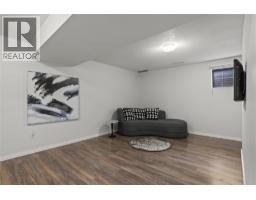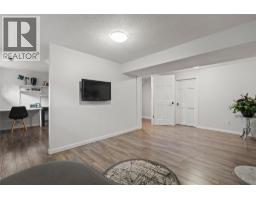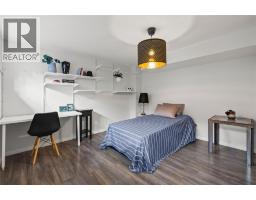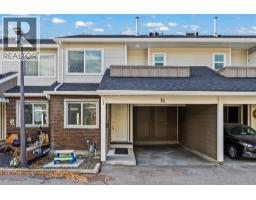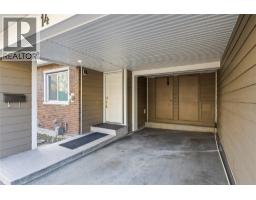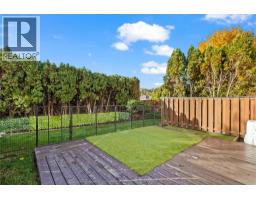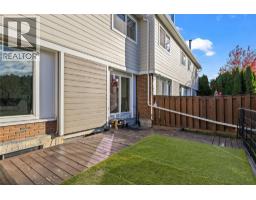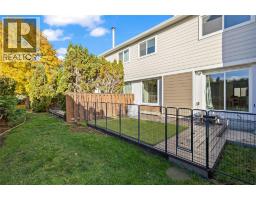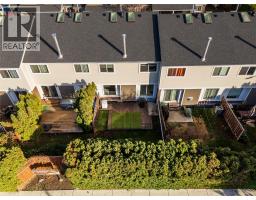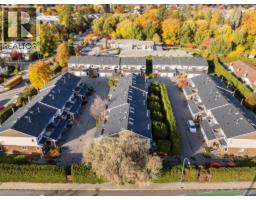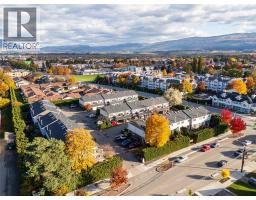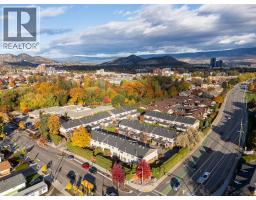2055 Ethel Street Unit# 14, Kelowna, British Columbia V1Y 2Z6 (29050974)
2055 Ethel Street Unit# 14 Kelowna, British Columbia V1Y 2Z6
Interested?
Contact us for more information
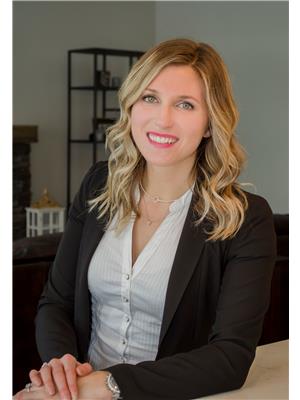
Kaylin England
Personal Real Estate Corporation
www.kaylinengland.com/

1631 Dickson Ave, Suite 1100
Kelowna, British Columbia V1Y 0B5
(833) 817-6506
www.exprealty.ca/
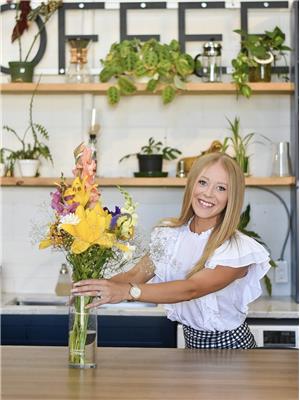
Teegan Bridges
teeganbridges.com/

1631 Dickson Ave, Suite 1100
Kelowna, British Columbia V1Y 0B5
(833) 817-6506
www.exprealty.ca/
$635,000Maintenance, Reserve Fund Contributions, Insurance, Ground Maintenance, Property Management, Other, See Remarks, Sewer, Waste Removal
$668.15 Monthly
Maintenance, Reserve Fund Contributions, Insurance, Ground Maintenance, Property Management, Other, See Remarks, Sewer, Waste Removal
$668.15 MonthlyLooking for space, style, and a central location? This bright and beautifully open townhome delivers it all — and then some! With 3 bedrooms plus a versatile flex space (perfect for a 4th bedroom, office, or creative studio), this home feels more like a single-family house than a townhome. Sunlight pours through the main level, where the living, dining, and kitchen areas flow effortlessly together — perfect for hosting friends or enjoying cozy nights in. Upstairs, your primary retreat offers a private balcony for those peaceful morning coffees and an ensuite to unwind in at the end of the day. You’ll love the small front and back yards for outdoor lounging or your four-legged friend, and the convenience of two parking spots — one covered carport and one open. Need extra space? The partially unfinished basement offers a ton of storage or room to grow. All this just moments from downtown Kelowna’s dining, shops, beaches, and lakefront energy. Big on lifestyle, big on space — this is urban living without compromise! (id:26472)
Property Details
| MLS® Number | 10366795 |
| Property Type | Single Family |
| Neigbourhood | Springfield/Spall |
| Community Name | Woodcroft Estates |
| Features | One Balcony |
| Parking Space Total | 2 |
Building
| Bathroom Total | 3 |
| Bedrooms Total | 3 |
| Basement Type | Full |
| Constructed Date | 1981 |
| Construction Style Attachment | Attached |
| Cooling Type | Central Air Conditioning |
| Exterior Finish | Wood Siding |
| Fireplace Fuel | Gas |
| Fireplace Present | Yes |
| Fireplace Total | 1 |
| Fireplace Type | Unknown |
| Flooring Type | Carpeted, Laminate |
| Half Bath Total | 1 |
| Heating Type | Forced Air, See Remarks |
| Roof Material | Asphalt Shingle |
| Roof Style | Unknown |
| Stories Total | 3 |
| Size Interior | 1850 Sqft |
| Type | Row / Townhouse |
| Utility Water | Municipal Water |
Parking
| Carport | |
| Stall |
Land
| Acreage | No |
| Sewer | Municipal Sewage System |
| Size Total Text | Under 1 Acre |
| Zoning Type | Unknown |
Rooms
| Level | Type | Length | Width | Dimensions |
|---|---|---|---|---|
| Second Level | Bedroom | 10'11'' x 13'0'' | ||
| Second Level | 4pc Bathroom | 7'5'' x 7'5'' | ||
| Second Level | 3pc Ensuite Bath | 6'6'' x 8'5'' | ||
| Second Level | Bedroom | 8'11'' x 13'0'' | ||
| Second Level | Primary Bedroom | 15'3'' x 16'7'' | ||
| Basement | Other | 10'11'' x 11'7'' | ||
| Basement | Recreation Room | 10'7'' x 17'1'' | ||
| Main Level | Partial Bathroom | 7'6'' x 5'0'' | ||
| Main Level | Kitchen | 7'5'' x 19'2'' | ||
| Main Level | Dining Room | 14'4'' x 8'5'' | ||
| Main Level | Living Room | 22'2'' x 12'2'' |
https://www.realtor.ca/real-estate/29050974/2055-ethel-street-unit-14-kelowna-springfieldspall


