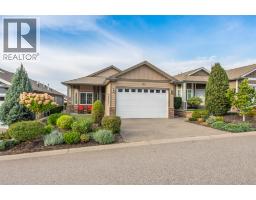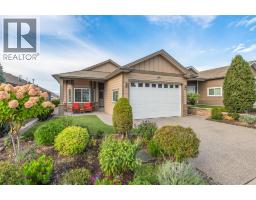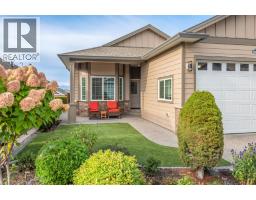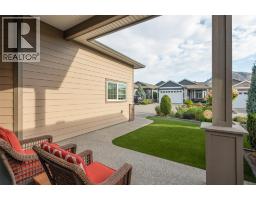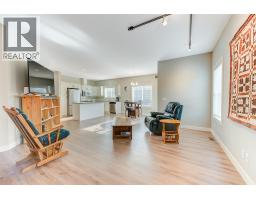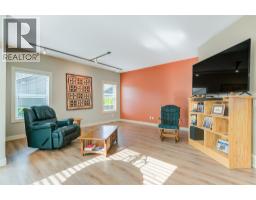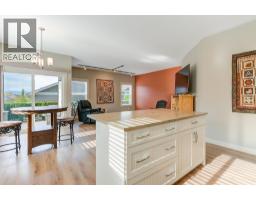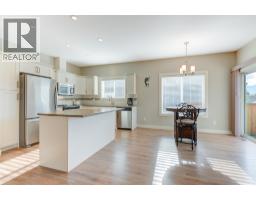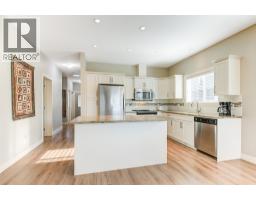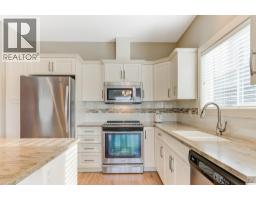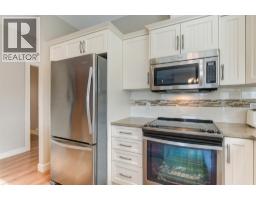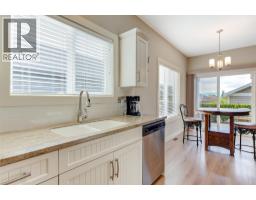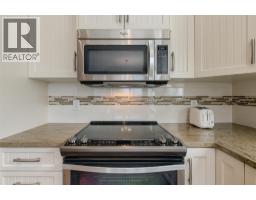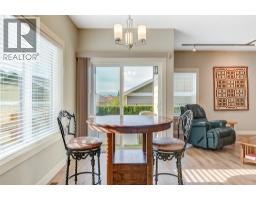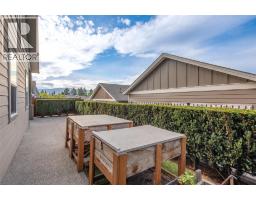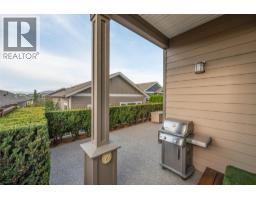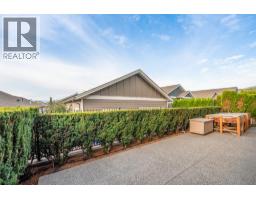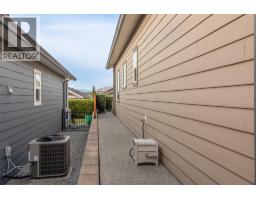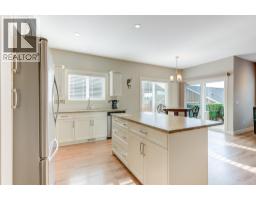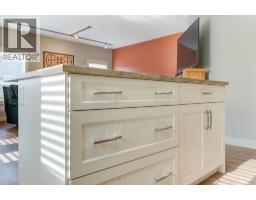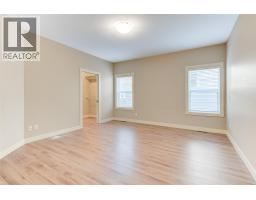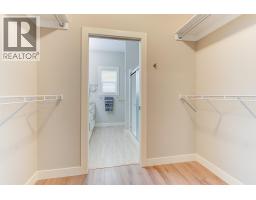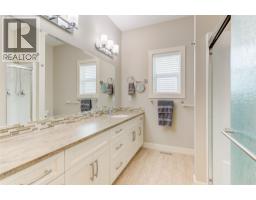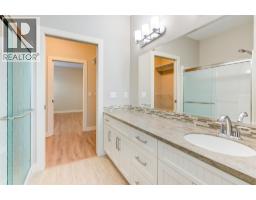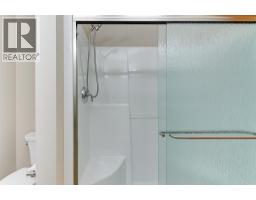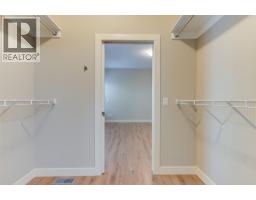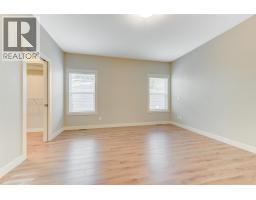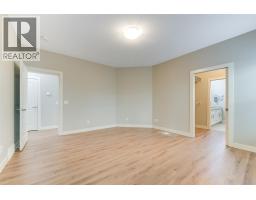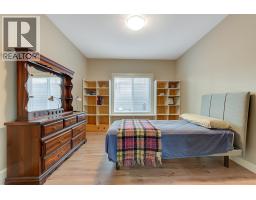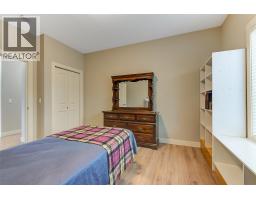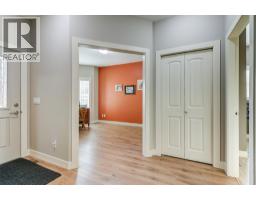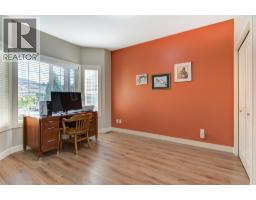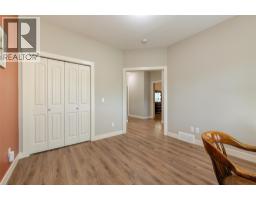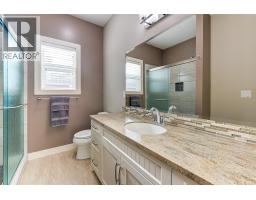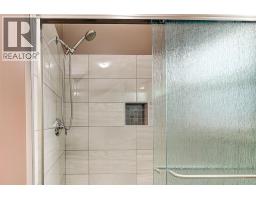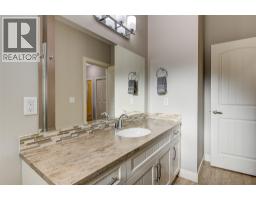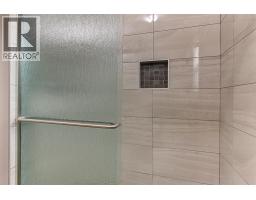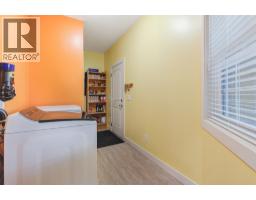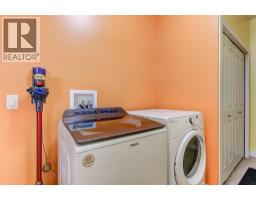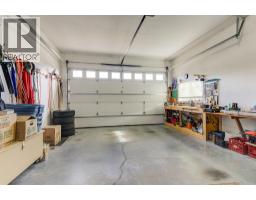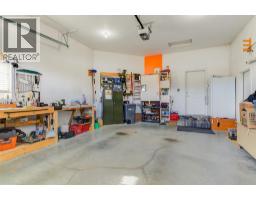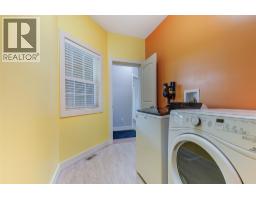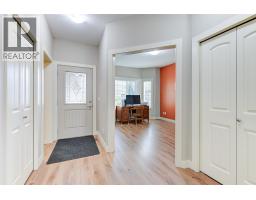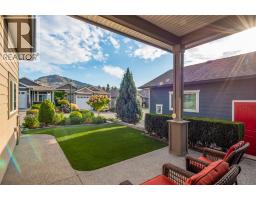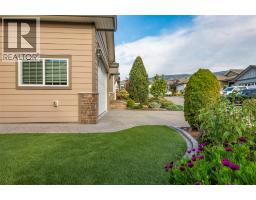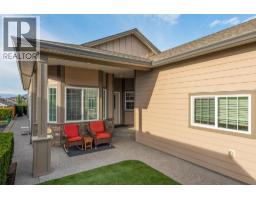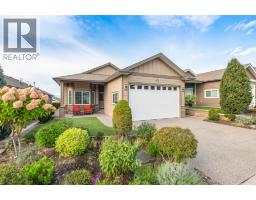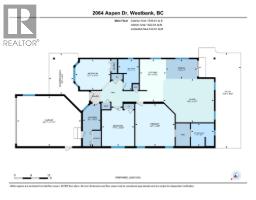2064 Aspen Drive, Westbank, British Columbia V4T 3A5 (28947999)
2064 Aspen Drive Westbank, British Columbia V4T 3A5
Interested?
Contact us for more information

Karen Flavin
karenflavin.com/
103 - 2205 Louie Drive
West Kelowna, British Columbia V4T 3C3
(250) 768-3339
(250) 768-2626
www.remaxkelowna.com/
$690,000
This beautiful rancher is located in desirable Sage Creek just minutes to golf, wineries, shopping, restaurants, beaches and 15 minutes into the heart of Kelowna. This home has been meticulously cared for by the original owners and has 2 large bedrooms, a den/office that can be easily converted into another bedroom. Finishings are top of the line throughout. Gourmet kitchen with stainless steel appliances, island and adjoining dining area. Lovely living room area, large primary with walk through closet, ensuite with shower, spacious second bathroom, laminate throughout. Back yard area is lovely and perfect for entertaining including raised garden planters, front area has wonderful landscaping including artificial turf which makes for easy maintenance. Double oversized garage and two outdoor parking stalls complete this fabulous home. The Clubhouse is a huge bonus and includes gathering areas, games rooms, gym, fabulous outdoor entertaining space with bars and bbqs - Sage Creek is one of the nicest communities in West Kelowna! (id:26472)
Property Details
| MLS® Number | 10364669 |
| Property Type | Single Family |
| Neigbourhood | Westbank Centre |
| Community Name | Sage Creek |
| Community Features | Pet Restrictions, Rentals Not Allowed, Seniors Oriented |
| Parking Space Total | 4 |
Building
| Bathroom Total | 2 |
| Bedrooms Total | 3 |
| Architectural Style | Ranch |
| Basement Type | Cellar |
| Constructed Date | 2016 |
| Cooling Type | Central Air Conditioning |
| Fire Protection | Controlled Entry, Smoke Detector Only |
| Heating Type | Forced Air |
| Roof Material | Asphalt Shingle |
| Roof Style | Unknown |
| Stories Total | 1 |
| Size Interior | 1539 Sqft |
| Type | Manufactured Home |
| Utility Water | None |
Parking
| Attached Garage | 4 |
Land
| Acreage | No |
| Current Use | Other |
| Sewer | Municipal Sewage System |
| Size Total | 0|under 1 Acre |
| Size Total Text | 0|under 1 Acre |
Rooms
| Level | Type | Length | Width | Dimensions |
|---|---|---|---|---|
| Main Level | Other | 15'2'' x 34'2'' | ||
| Main Level | Other | 22'11'' x 17'11'' | ||
| Main Level | Laundry Room | 6'4'' x 15'2'' | ||
| Main Level | Living Room | 18'2'' x 15'7'' | ||
| Main Level | Dining Room | 11'2'' x 7' | ||
| Main Level | Kitchen | 9'4'' x 15'2'' | ||
| Main Level | Bedroom | 12'7'' x 10'11'' | ||
| Main Level | Full Bathroom | 7'5'' x 11'1'' | ||
| Main Level | Bedroom | 11'7'' x 13'10'' | ||
| Main Level | Full Ensuite Bathroom | 8'3'' x 8'2'' | ||
| Main Level | Primary Bedroom | 14'1'' x 15'2'' |
https://www.realtor.ca/real-estate/28947999/2064-aspen-drive-westbank-westbank-centre


