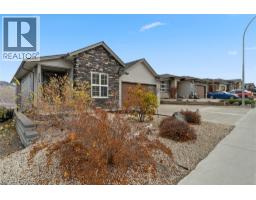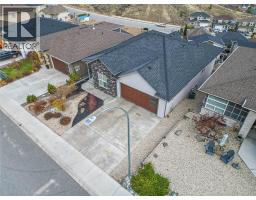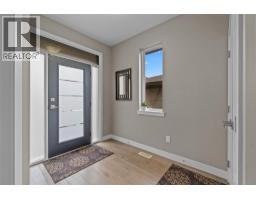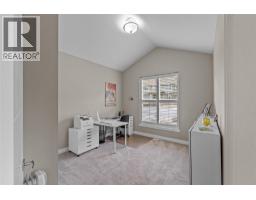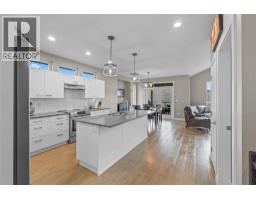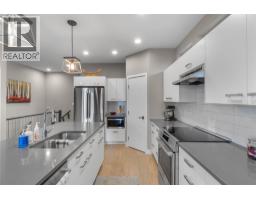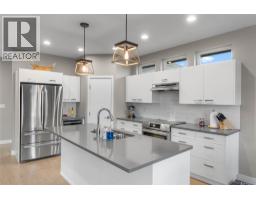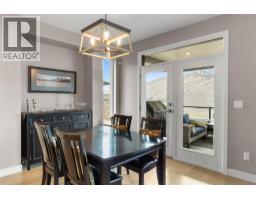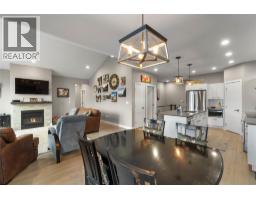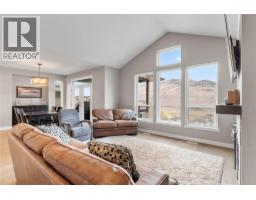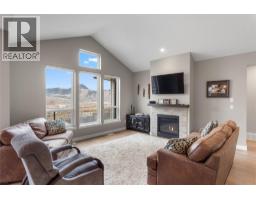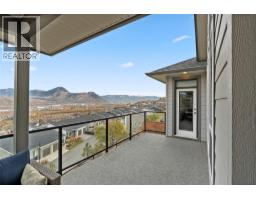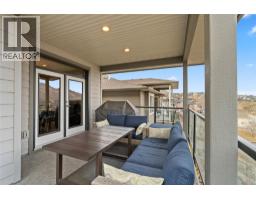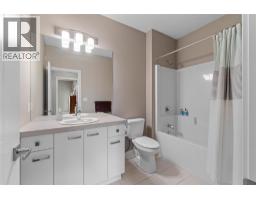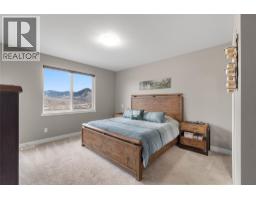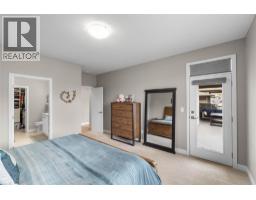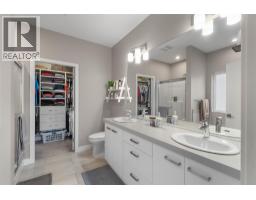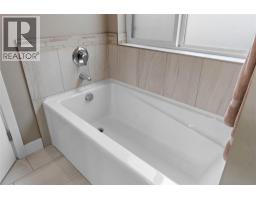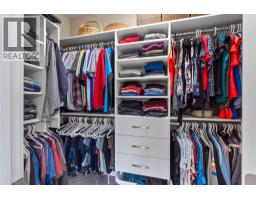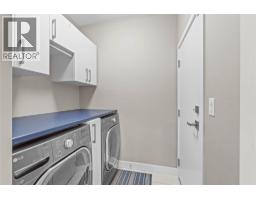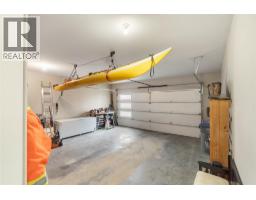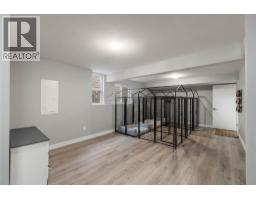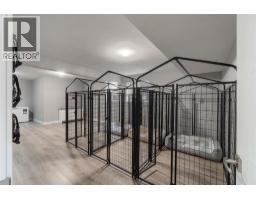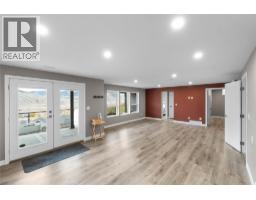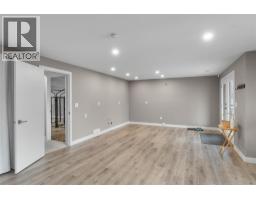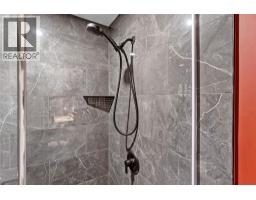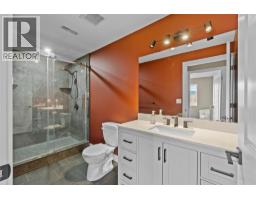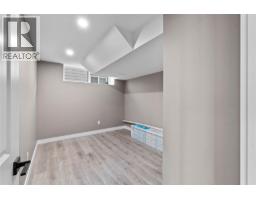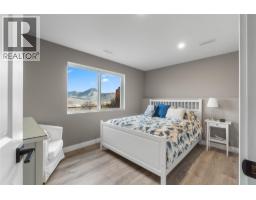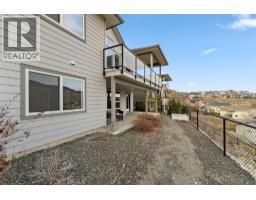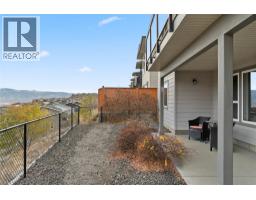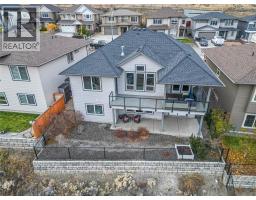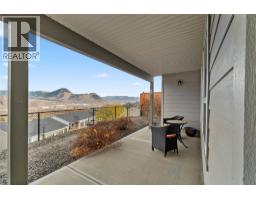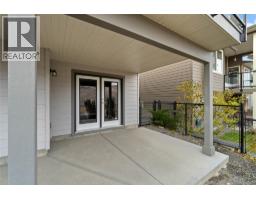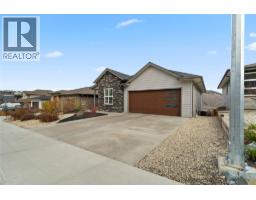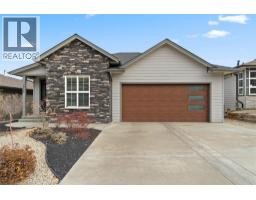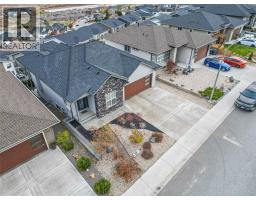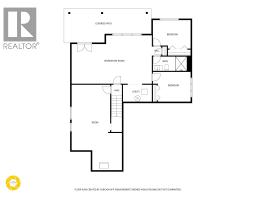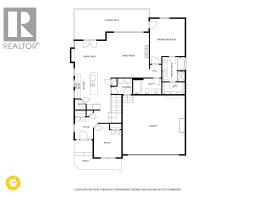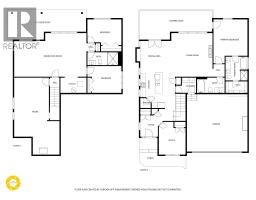2064 Saddleback Drive, Kamloops, British Columbia V2B 0H2 (29089142)
2064 Saddleback Drive Kamloops, British Columbia V2B 0H2
Interested?
Contact us for more information

Amy Leaf
Personal Real Estate Corporation
https://www.facebook.com/Amy-Leaf-Royal-Lepage-Kamloops-Realty-1635982656719397/

258 Seymour Street
Kamloops, British Columbia V2C 2E5
(250) 374-3331
(250) 828-9544
https://www.remaxkamloops.ca/
$949,900
Amazing 4-bedroom, 3-bathroom home in desirable Batchelor Heights! This home was built in 2017 but shows like it's brand new, this true rancher layout offers modern living with the perfect blend of style and functionality. The bright open-concept main floor features stunning mountain and river view; your new favourite coffee spot will be the back deck! The spotless kitchen with Quartz countertops has a pantry for all your storage needs plus an island with room for bar seating. Enjoy the comfort of a gas fireplace in the cold winter months in the spacious and bright living room. Downstairs, enjoy a spacious rec room plus a fully finished area with a 2 bedroom suite potential. The lower level is already set up with electrical, plugs, and laundry wiring and venting, just add a kitchen and laundry/water hookups in the utility room to create a 2-bedroom suite (with City of Kamloops approval) with soundproofing in the ceiling. The main floor has a full rec room in the basement outside of the potential suite. Alternatively you can keep the layout as is and it's a perfect family home with a second living room in the basement. Additional features include underground irrigation, Waterdrop filtration system and energy-efficient LED lighting throughout for bright, hassle-free living. Meticulously maintained this home offers incredible versatility and value in one of Kamloops’ most sought-after neighbourhoods. Don’t miss your chance to make it yours, book your private showing today! (id:26472)
Property Details
| MLS® Number | 10368975 |
| Property Type | Single Family |
| Neigbourhood | Batchelor Heights |
| Features | Balcony |
| Parking Space Total | 4 |
| View Type | River View, Mountain View |
Building
| Bathroom Total | 3 |
| Bedrooms Total | 4 |
| Appliances | Refrigerator, Dishwasher, Dryer, Oven - Electric, Microwave, Washer, Water Purifier |
| Architectural Style | Ranch |
| Basement Type | Full |
| Constructed Date | 2017 |
| Construction Style Attachment | Detached |
| Cooling Type | Central Air Conditioning |
| Exterior Finish | Other |
| Fireplace Fuel | Gas |
| Fireplace Present | Yes |
| Fireplace Total | 1 |
| Fireplace Type | Unknown |
| Flooring Type | Carpeted, Mixed Flooring, Tile, Vinyl |
| Heating Type | Forced Air, See Remarks |
| Roof Material | Asphalt Shingle |
| Roof Style | Unknown |
| Stories Total | 2 |
| Size Interior | 3012 Sqft |
| Type | House |
| Utility Water | Municipal Water |
Parking
| Attached Garage | 2 |
Land
| Acreage | No |
| Fence Type | Chain Link |
| Sewer | Municipal Sewage System |
| Size Irregular | 0.14 |
| Size Total | 0.14 Ac|under 1 Acre |
| Size Total Text | 0.14 Ac|under 1 Acre |
Rooms
| Level | Type | Length | Width | Dimensions |
|---|---|---|---|---|
| Basement | 3pc Bathroom | Measurements not available | ||
| Basement | Bedroom | 9'11'' x 13'5'' | ||
| Basement | Bedroom | 12'9'' x 9'7'' | ||
| Basement | Living Room | 26' x 16'11'' | ||
| Basement | Utility Room | 5' x 10' | ||
| Basement | Recreation Room | 29' x 13'7'' | ||
| Main Level | Bedroom | 10'10'' x 13'2'' | ||
| Main Level | Primary Bedroom | 13'6'' x 14' | ||
| Main Level | Living Room | 15'6'' x 17'0'' | ||
| Main Level | Dining Room | 11'6'' x 12'6'' | ||
| Main Level | Kitchen | 13'7'' x 13'7'' | ||
| Main Level | Other | 9' x 8'0'' | ||
| Main Level | 5pc Ensuite Bath | Measurements not available | ||
| Main Level | 4pc Bathroom | Measurements not available |
https://www.realtor.ca/real-estate/29089142/2064-saddleback-drive-kamloops-batchelor-heights


