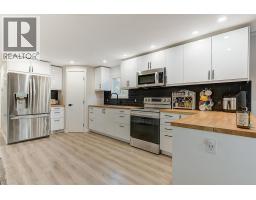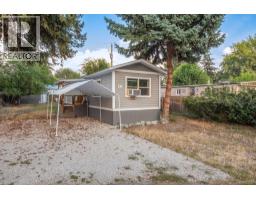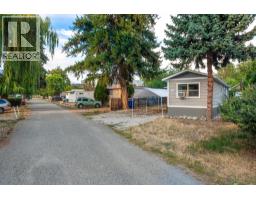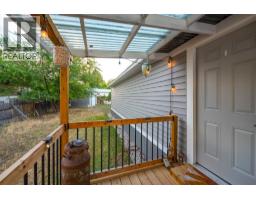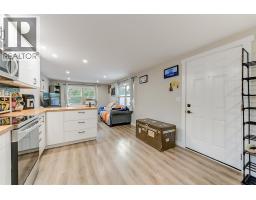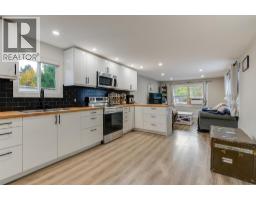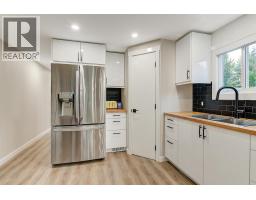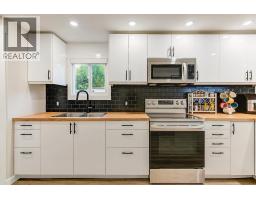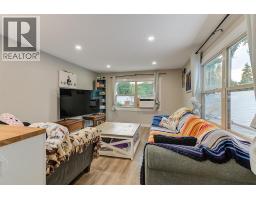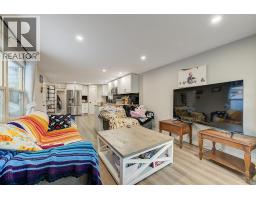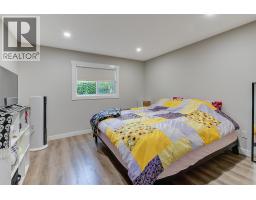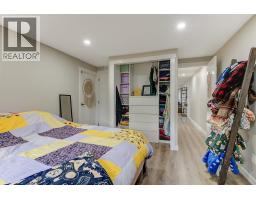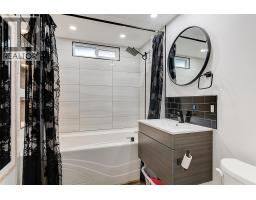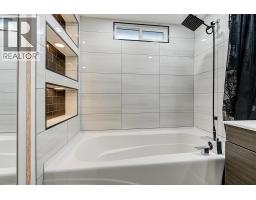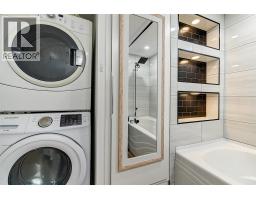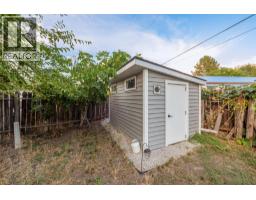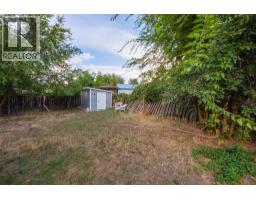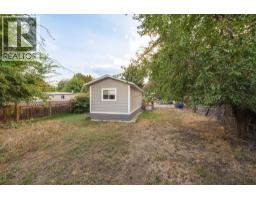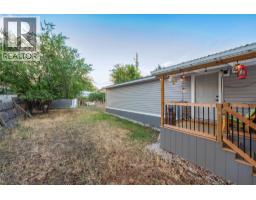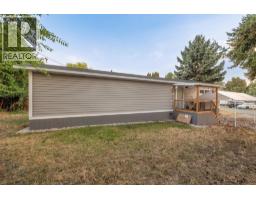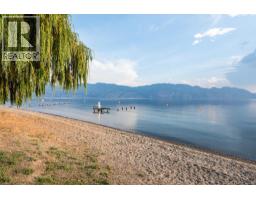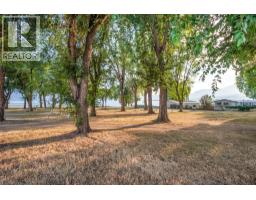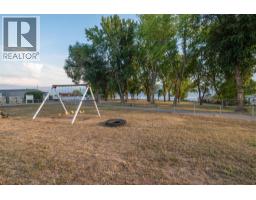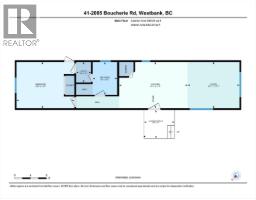2065 Boucherie Road Unit# 41, West Kelowna, British Columbia V4T 2A8 (28864146)
2065 Boucherie Road Unit# 41 West Kelowna, British Columbia V4T 2A8
Interested?
Contact us for more information
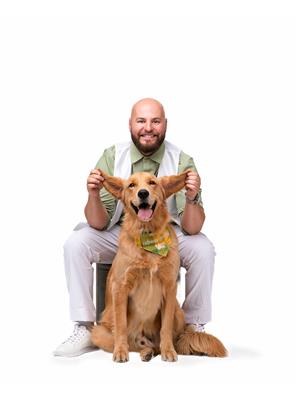
Patryk Norek
www.accelokanaganrealestate.com/
https://www.facebook.com/profile.php?id=100089568935020
https://www.linkedin.com/in/patryk-norek-100812132/
https://www.instagram.com/accelokanagan.realestate/

#14 - 1470 Harvey Avenue
Kelowna, British Columbia V1Y 9K8
(250) 860-7500
(250) 868-2488
$199,000Maintenance, Pad Rental
$600 Monthly
Maintenance, Pad Rental
$600 MonthlyBeach life couldn't be more affordable than this! Welcome to Princess Mobile Home Park. This fully renovated 1 bed, 1 bath home is located central to West Kelowna. Offering a bright and spacious living area with upgraded modern flooring, appliances, fixtures and lighting. The oversized kitchen features stainless steel appliances, backsplash, large pantry and plenty of space for entertaining. New windows fill the interior with natural light, and with a newer roof, furnace and hot water tank, all your big expenses have been covered. Step outside to your large fenced yard which also features your own shed for more storage. The gravel driveway gives ample parking for up to 2 vehicles. Just minutes away from wineries, golf, restaurants, shopping and with access to a private beach, what more could you possibly need! Don’t wait to book your showing for this turn key and stress-free home! Minimum credit score of 730 required for park approval. (id:26472)
Property Details
| MLS® Number | 10362395 |
| Property Type | Single Family |
| Neigbourhood | Westbank Centre |
| Community Features | Pets Allowed, Pets Allowed With Restrictions, Rentals Not Allowed |
| Features | One Balcony |
| Parking Space Total | 2 |
| Storage Type | Storage Shed |
Building
| Bathroom Total | 1 |
| Bedrooms Total | 1 |
| Appliances | Dryer, Range - Electric, Microwave, Washer |
| Constructed Date | 1973 |
| Cooling Type | Window Air Conditioner |
| Exterior Finish | Vinyl Siding |
| Fire Protection | Smoke Detector Only |
| Flooring Type | Vinyl |
| Heating Type | Forced Air, See Remarks |
| Roof Material | Asphalt Shingle |
| Roof Style | Unknown |
| Stories Total | 1 |
| Size Interior | 699 Sqft |
| Type | Manufactured Home |
| Utility Water | Municipal Water |
Land
| Acreage | No |
| Sewer | Septic Tank |
| Size Total Text | Under 1 Acre |
| Zoning Type | Unknown |
Rooms
| Level | Type | Length | Width | Dimensions |
|---|---|---|---|---|
| Main Level | Utility Room | 3'9'' x 5'1'' | ||
| Main Level | Primary Bedroom | 14'5'' x 11'7'' | ||
| Main Level | 4pc Bathroom | 6'2'' x 8'2'' | ||
| Main Level | Kitchen | 17'1'' x 11'7'' | ||
| Main Level | Living Room | 12'11'' x 11'7'' |
https://www.realtor.ca/real-estate/28864146/2065-boucherie-road-unit-41-west-kelowna-westbank-centre


