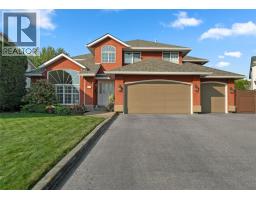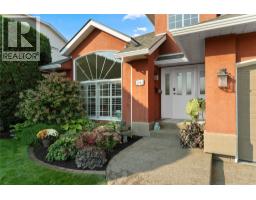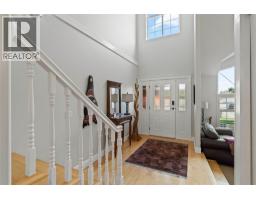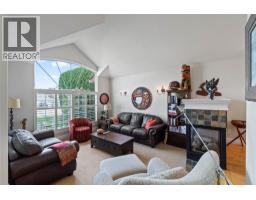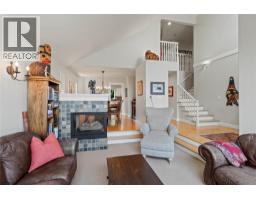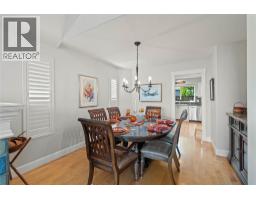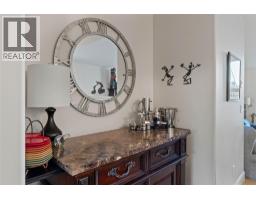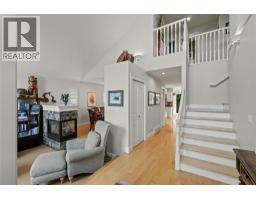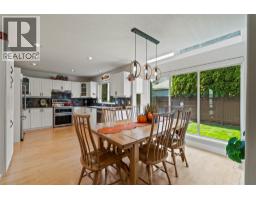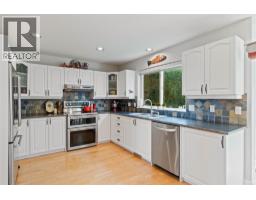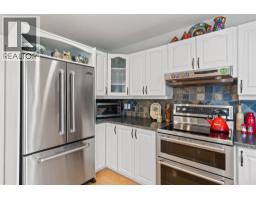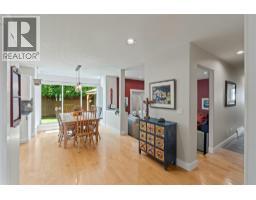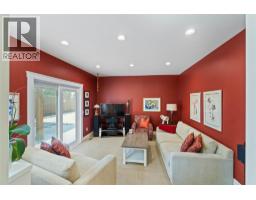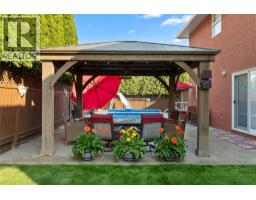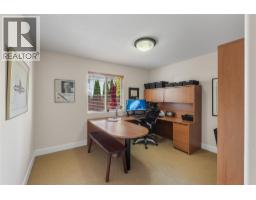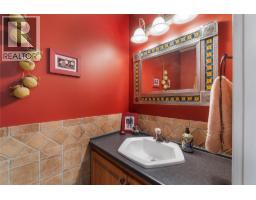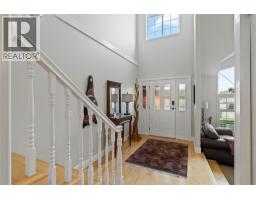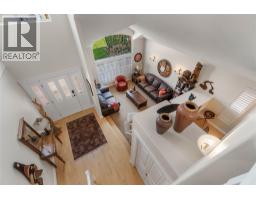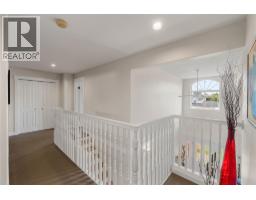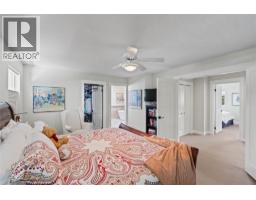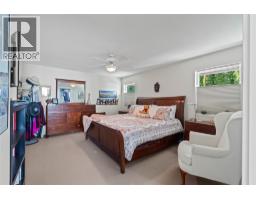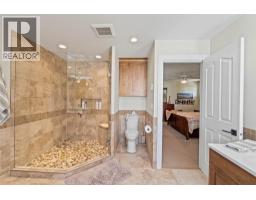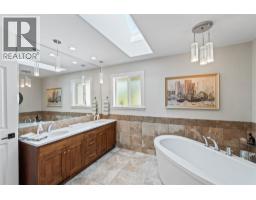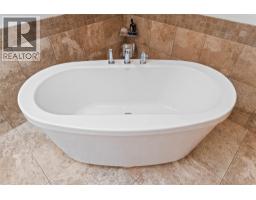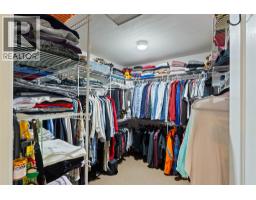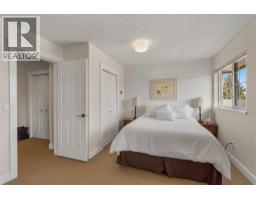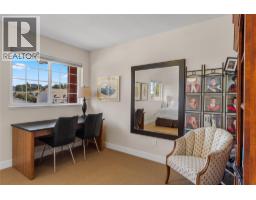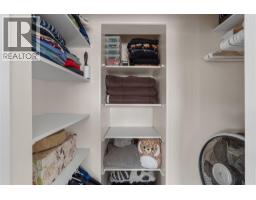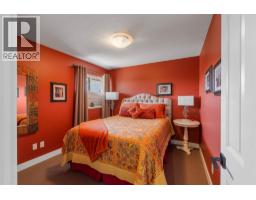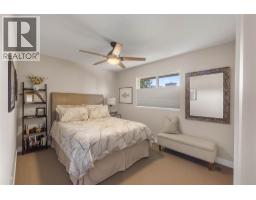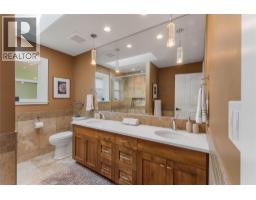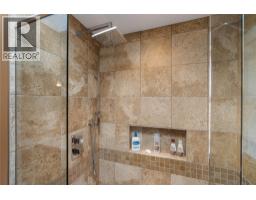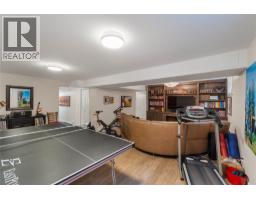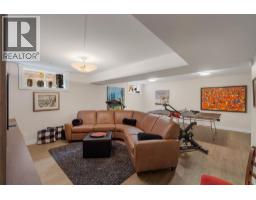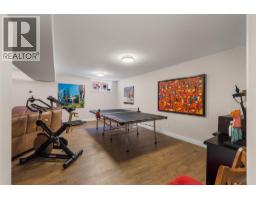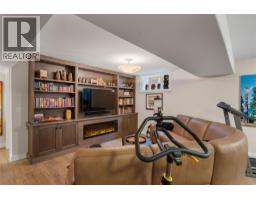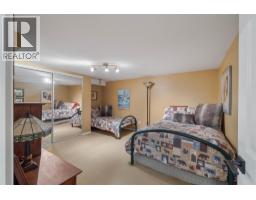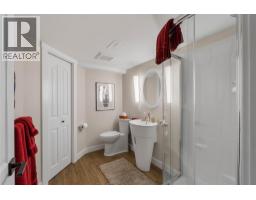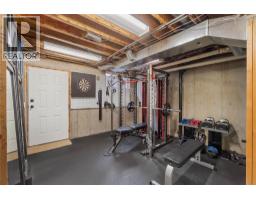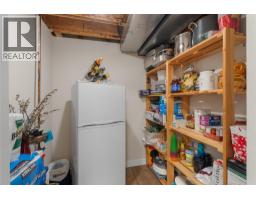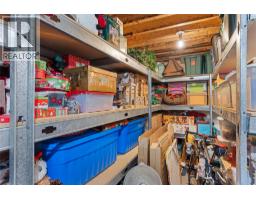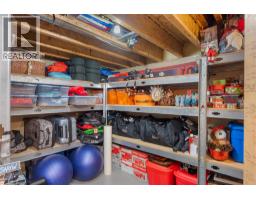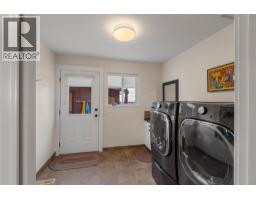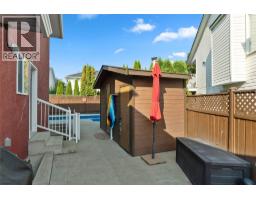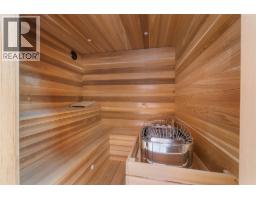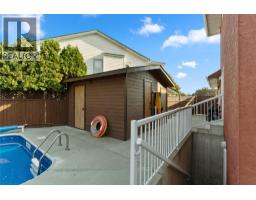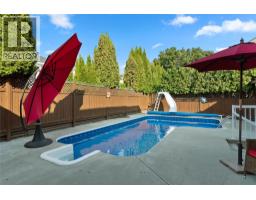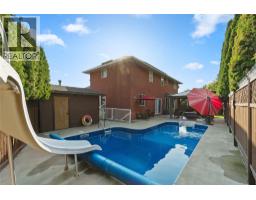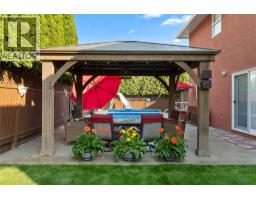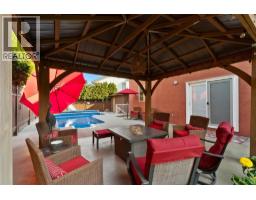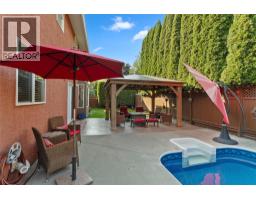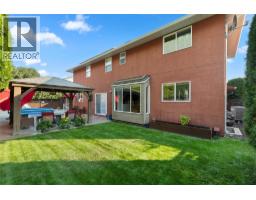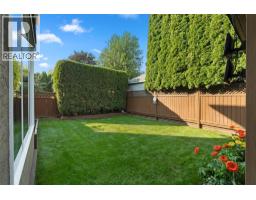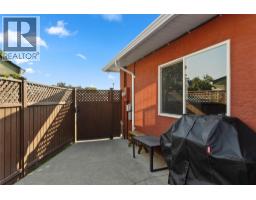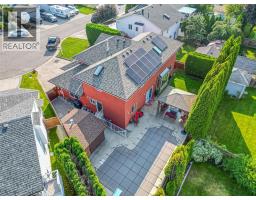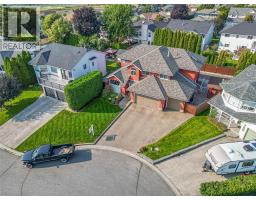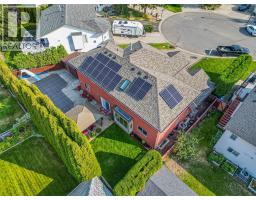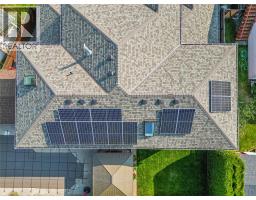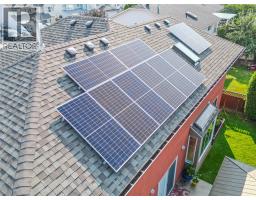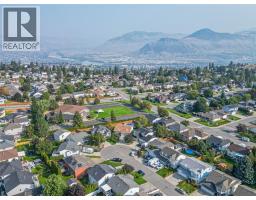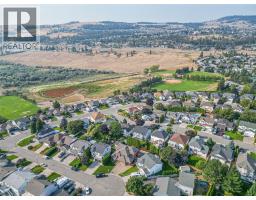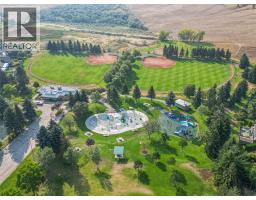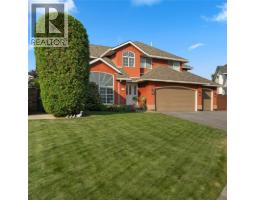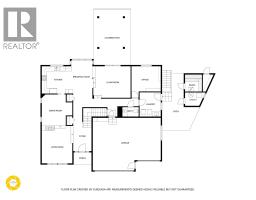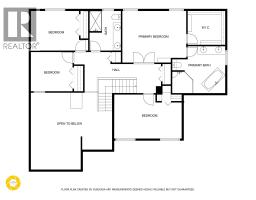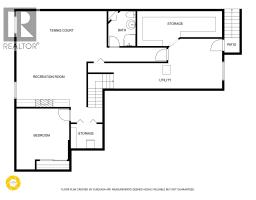2068 Tantalus Court, Kamloops, British Columbia V2E 2L4 (28850493)
2068 Tantalus Court Kamloops, British Columbia V2E 2L4
Interested?
Contact us for more information

Brent Miller
Personal Real Estate Corporation
www.kamloopsproperties.com/
https://www.facebook.com/Kamloops.Properties.Miller.Takahashi/
https://www.instagram.com/kamloops.properties/

258 Seymour Street
Kamloops, British Columbia V2C 2E5
(250) 374-3331
(250) 828-9544
https://www.remaxkamloops.ca/
$1,198,000
Exceptional best describes this light filled 4 bedroom + family home, where sunken rooms within the open floor plan create a spacious yet defined layout. A double height entrance draws you in & offers seamless flow to the multitude of living areas this home offers. Welcome guests to the living room, divided from the formal dining room by a double-sided glass fireplace, or walk down the hall to the family eating area, set in a glass alcove w/ views over the pool & backyard. The kitchen is conveniently located next to both the formal dining & family eating areas, w/ a seamless flow to the cozy family room. Sliding doors offer easy access to a covered pergola for outdoor dining & gatherings, as well as to the pool, sauna & back lawn. A dedicated office, 2-pce bath & a laundry room w/ access to the sauna, side patio & pool/backyard complete the main level. A Maple staircase leads you up to the master suite (w/ bespoke ensuite & w/i closet), + 3 bedrooms & a family Bath w/ double sinks & oversized tile shower. The spacious basement incl. a family/games room feat. custom shelving for books, games, TV & an electric fireplace. You'll find a modern 3-pce bath, home gym, bonus room, ample storage & backyard access complete the basement. Meticulously upgraded to the highest standards throughout, this home truly offers the finest in craftsmanship & attention to detail. A feature sheet and list of upgrades are available—there’s simply too much to capture in words. All meas. approx. (id:26472)
Property Details
| MLS® Number | 10362083 |
| Property Type | Single Family |
| Neigbourhood | Sahali |
| Parking Space Total | 3 |
| Pool Type | Inground Pool, Outdoor Pool |
Building
| Bathroom Total | 4 |
| Bedrooms Total | 4 |
| Appliances | Refrigerator, Dishwasher, Dryer, Range - Electric, See Remarks, Washer & Dryer |
| Constructed Date | 1992 |
| Construction Style Attachment | Detached |
| Cooling Type | Heat Pump |
| Fire Protection | Security System |
| Fireplace Fuel | Electric,gas |
| Fireplace Present | Yes |
| Fireplace Total | 2 |
| Fireplace Type | Unknown,unknown |
| Flooring Type | Carpeted, Ceramic Tile, Hardwood, Other |
| Half Bath Total | 1 |
| Heating Type | Heat Pump |
| Stories Total | 3 |
| Size Interior | 3626 Sqft |
| Type | House |
| Utility Water | Municipal Water |
Parking
| Attached Garage | 3 |
Land
| Acreage | No |
| Sewer | Municipal Sewage System |
| Size Irregular | 0.15 |
| Size Total | 0.15 Ac|under 1 Acre |
| Size Total Text | 0.15 Ac|under 1 Acre |
| Zoning Type | Unknown |
Rooms
| Level | Type | Length | Width | Dimensions |
|---|---|---|---|---|
| Second Level | 4pc Bathroom | Measurements not available | ||
| Second Level | Bedroom | 14'3'' x 9'11'' | ||
| Second Level | Bedroom | 10'5'' x 9'9'' | ||
| Second Level | Bedroom | 16'9'' x 10'10'' | ||
| Second Level | 5pc Ensuite Bath | Measurements not available | ||
| Second Level | Primary Bedroom | 15'11'' x 12'10'' | ||
| Basement | Storage | 20' x 8'3'' | ||
| Basement | Utility Room | 31'6'' x 11'9'' | ||
| Basement | Storage | 7'5'' x 5'9'' | ||
| Basement | 3pc Bathroom | Measurements not available | ||
| Basement | Other | 12'5'' x 14'4'' | ||
| Basement | Games Room | 21'3'' x 8'7'' | ||
| Basement | Recreation Room | 35'4'' x 17'11'' | ||
| Main Level | Living Room | 12'5'' x 15'3'' | ||
| Main Level | Laundry Room | 8'8'' x 9'10'' | ||
| Main Level | Office | 11'11'' x 12'10'' | ||
| Main Level | 2pc Bathroom | Measurements not available | ||
| Main Level | Kitchen | 9' x 15'7'' | ||
| Main Level | Family Room | 15'2'' x 12'10'' | ||
| Main Level | Dining Room | 12'5'' x 12'9'' | ||
| Main Level | Kitchen | 11'11'' x 11'1'' |
https://www.realtor.ca/real-estate/28850493/2068-tantalus-court-kamloops-sahali


