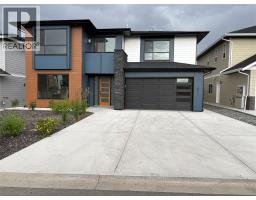2077 Linfield Drive, Kamloops, British Columbia V1S 0G3 (28762472)
2077 Linfield Drive Kamloops, British Columbia V1S 0G3
Interested?
Contact us for more information

Jess Kaler
https://facebook.com/jaspreetkaur.kaler.3
#1100 - 1631 Dickson Avenue
Kelowna, British Columbia V1Y 0B5
(888) 828-8447
www.onereal.com/
$1,179,900
Welcome to this brand-new, modern contemporary single-family detached home in the prestigious Aberdeen Highlands, offering over 3,400 sqft of luxurious living space and a 432 sqft attached double car garage. Step into an elegant foyer that leads to an expansive upper level where a gourmet chef’s kitchen with a large island and quartz countertops anchors a sophisticated open-concept space that includes both a cozy family room and a formal living room. The refined primary bedroom boasts a spa-like ensuite with a rejuvenating shower, while two additional bedrooms and a versatile den—perfect for an office or extra room—provide comfort and functionality, all complemented by a private covered deck and beautifully landscaped yard. The fully finished slab-on-grade 2 bedroom basement suite with kitchen, a convenient laundry room with sink, with exciting potential to create another second one -bedroom suite for income generation. All measurements are approximate, making this luxurious family home not only a haven of contemporary elegance but also an outstanding investment opportunity with built-in income potential. GST applicable. (id:26472)
Property Details
| MLS® Number | 10360202 |
| Property Type | Single Family |
| Neigbourhood | Aberdeen |
| Community Name | LINFIELD DRIVE |
| Amenities Near By | Park, Recreation, Schools, Shopping |
| Community Features | Family Oriented, Pets Allowed, Rentals Allowed |
| Features | Central Island, Two Balconies |
| Parking Space Total | 6 |
| View Type | Mountain View, View (panoramic) |
Building
| Bathroom Total | 4 |
| Bedrooms Total | 6 |
| Appliances | Refrigerator, Dishwasher, Range - Electric, Microwave, Washer & Dryer |
| Architectural Style | Contemporary |
| Basement Type | Full |
| Constructed Date | 2025 |
| Construction Style Attachment | Detached |
| Cooling Type | Heat Pump |
| Exterior Finish | Aluminum, Concrete, Other |
| Fire Protection | Controlled Entry, Security System, Smoke Detector Only |
| Fireplace Fuel | Electric,gas |
| Fireplace Present | Yes |
| Fireplace Total | 2 |
| Fireplace Type | Unknown,unknown |
| Flooring Type | Carpeted, Ceramic Tile, Vinyl |
| Heating Type | Forced Air |
| Roof Material | Asphalt Shingle |
| Roof Style | Unknown |
| Stories Total | 2 |
| Size Interior | 3442 Sqft |
| Type | House |
| Utility Water | Municipal Water |
Parking
| Additional Parking | |
| Attached Garage | 2 |
| Street | |
| R V |
Land
| Access Type | Easy Access |
| Acreage | No |
| Fence Type | Fence |
| Land Amenities | Park, Recreation, Schools, Shopping |
| Landscape Features | Landscaped |
| Sewer | Municipal Sewage System |
| Size Irregular | 0.14 |
| Size Total | 0.14 Ac|under 1 Acre |
| Size Total Text | 0.14 Ac|under 1 Acre |
| Zoning Type | Residential |
Rooms
| Level | Type | Length | Width | Dimensions |
|---|---|---|---|---|
| Basement | Storage | 2'4'' x 6'8'' | ||
| Basement | Utility Room | 4'4'' x 7'8'' | ||
| Basement | Other | 13' x 17' | ||
| Basement | Kitchen | 12' x 16' | ||
| Basement | Recreation Room | 24' x 16' | ||
| Basement | Foyer | 8' x 8'2'' | ||
| Basement | Laundry Room | 8'6'' x 6'2'' | ||
| Basement | Full Bathroom | 10' x 5' | ||
| Basement | Full Bathroom | 10' x 5' | ||
| Basement | Bedroom | 11' x 10' | ||
| Basement | Bedroom | 11' x 10' | ||
| Basement | Bedroom | 10'6'' x 10'0'' | ||
| Main Level | Full Bathroom | 10'4'' x 5'0'' | ||
| Main Level | Full Ensuite Bathroom | 12' x 5' | ||
| Main Level | Family Room | 12'4'' x 13'6'' | ||
| Main Level | Dining Room | 12'8'' x 14'0'' | ||
| Main Level | Living Room | 13' x 20' | ||
| Main Level | Kitchen | 12' x 16' | ||
| Main Level | Den | 10'10'' x 8'5'' | ||
| Main Level | Bedroom | 11'10'' x 10'10'' | ||
| Main Level | Bedroom | 11'4'' x 10'10'' | ||
| Main Level | Primary Bedroom | 13' x 19'6'' |
Utilities
| Cable | Available |
| Electricity | Available |
| Natural Gas | Available |
| Telephone | Available |
| Sewer | Available |
| Water | Available |
https://www.realtor.ca/real-estate/28762472/2077-linfield-drive-kamloops-aberdeen












































































