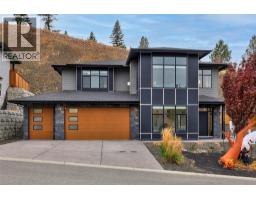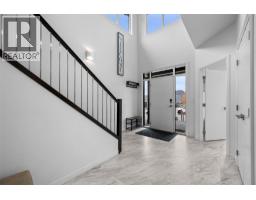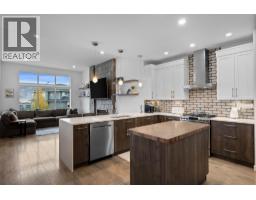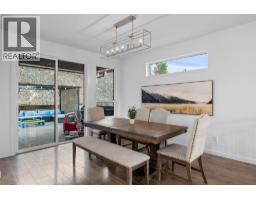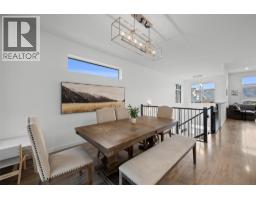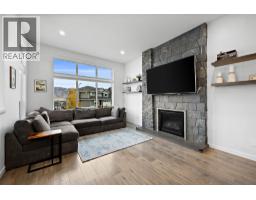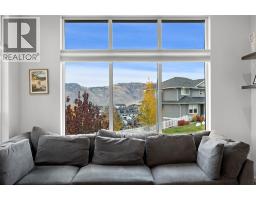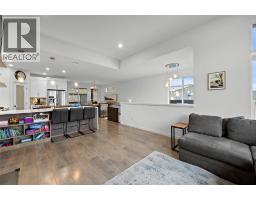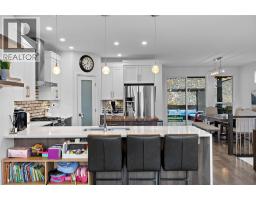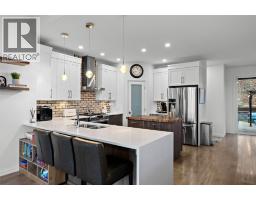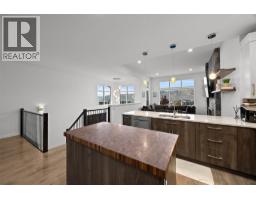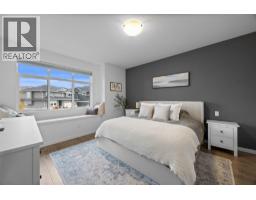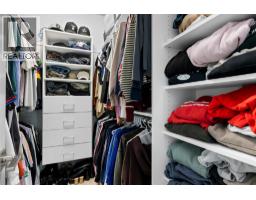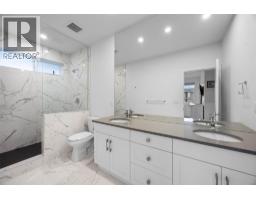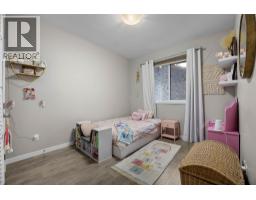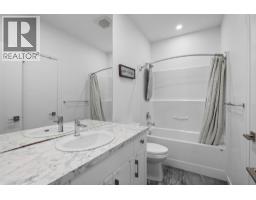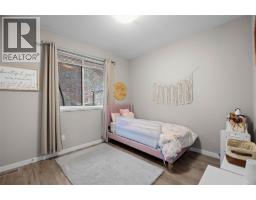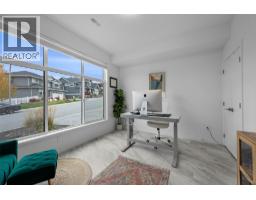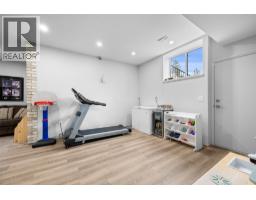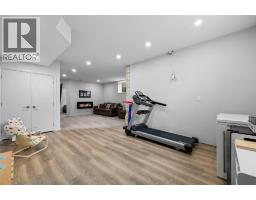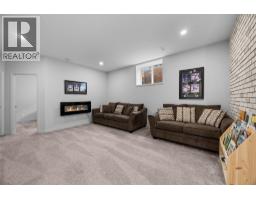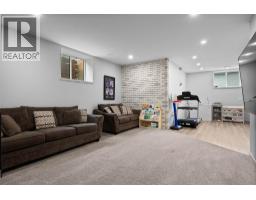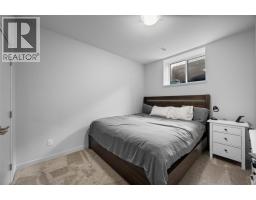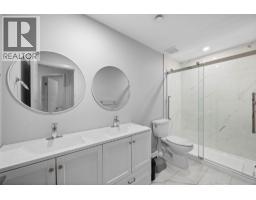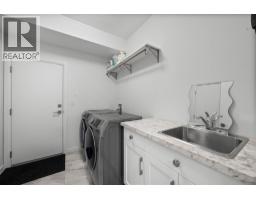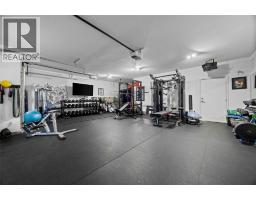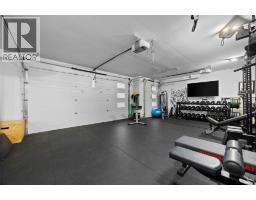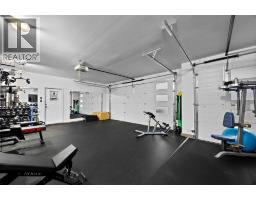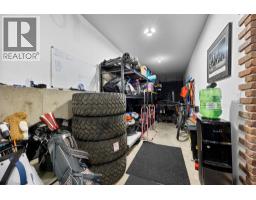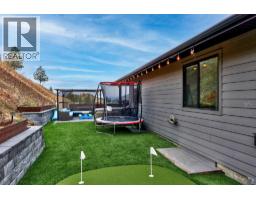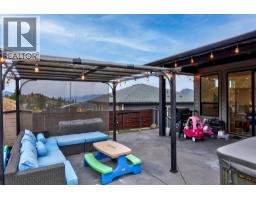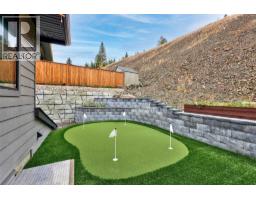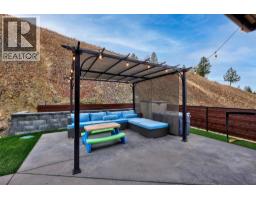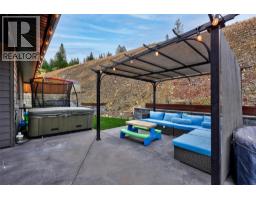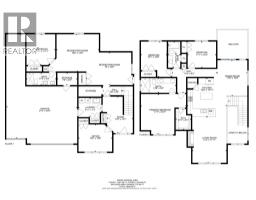2085 Galore Crescent, Kamloops, British Columbia V2E 0C6 (29050595)
2085 Galore Crescent Kamloops, British Columbia V2E 0C6
Interested?
Contact us for more information
Kyle Panasuk

800 Seymour Street
Kamloops, British Columbia V2C 2H5
(250) 374-1461
(250) 374-0752
$1,035,000
Experience modern living in this stunning home located in the highly desirable Juniper West community. This property blends contemporary design with everyday functionality. The main level offers a seamless open-concept layout featuring a stylish kitchen with quartz countertops, stainless steel appliances, and a walk-in pantry that flows effortlessly into a bright living room anchored by a custom gas fireplace, creating the perfect setting for family gatherings or quiet evenings in. The spacious dining area flows effortlessly into the private backyard with patio and your own putting green— ideal for entertaining or relaxing in any season. Three generous bedrooms complete the main floor, including a beautiful primary suite with a walk-in closet and an elegant ensuite finished with custom tile work. Downstairs, the lower level impresses with a grand entryway, a versatile den or office, and a large rec room offering endless possibilities. You’ll also find the laundry room, additional bedroom and bathroom. The oversized triple garage offers abundant space for vehicles, storage, or a workshop. A truly exceptional home that combines luxury and practicality in one of Kamloops’ most sought-after neighbourhoods. (id:26472)
Property Details
| MLS® Number | 10367138 |
| Property Type | Single Family |
| Neigbourhood | Juniper Ridge |
| Parking Space Total | 3 |
Building
| Bathroom Total | 3 |
| Bedrooms Total | 5 |
| Appliances | Range, Refrigerator, Dishwasher, Microwave, Washer & Dryer |
| Basement Type | Full |
| Constructed Date | 2017 |
| Construction Style Attachment | Detached |
| Cooling Type | Central Air Conditioning |
| Exterior Finish | Stone, Other |
| Fireplace Fuel | Gas |
| Fireplace Present | Yes |
| Fireplace Total | 1 |
| Fireplace Type | Unknown |
| Flooring Type | Mixed Flooring |
| Heating Type | Forced Air, See Remarks |
| Roof Material | Asphalt Shingle |
| Roof Style | Unknown |
| Stories Total | 2 |
| Size Interior | 2830 Sqft |
| Type | House |
| Utility Water | Municipal Water |
Parking
| Attached Garage | 3 |
Land
| Acreage | No |
| Landscape Features | Underground Sprinkler |
| Sewer | Municipal Sewage System |
| Size Irregular | 0.2 |
| Size Total | 0.2 Ac|under 1 Acre |
| Size Total Text | 0.2 Ac|under 1 Acre |
| Zoning Type | Unknown |
Rooms
| Level | Type | Length | Width | Dimensions |
|---|---|---|---|---|
| Basement | Storage | 7'9'' x 4'9'' | ||
| Basement | Games Room | 16'9'' x 14'5'' | ||
| Basement | Recreation Room | 18'0'' x 12'8'' | ||
| Basement | Laundry Room | 8'11'' x 7'5'' | ||
| Basement | Bedroom | 13'2'' x 10'6'' | ||
| Basement | Bedroom | 11'2'' x 11'11'' | ||
| Basement | 4pc Bathroom | Measurements not available | ||
| Main Level | Primary Bedroom | 17'7'' x 15'7'' | ||
| Main Level | Bedroom | 10'1'' x 13'8'' | ||
| Main Level | Bedroom | 11'1'' x 10'2'' | ||
| Main Level | Dining Room | 11'8'' x 13'9'' | ||
| Main Level | Kitchen | 15'3'' x 14'11'' | ||
| Main Level | Living Room | 13'3'' x 17'11'' | ||
| Main Level | 5pc Ensuite Bath | Measurements not available | ||
| Main Level | 4pc Bathroom | Measurements not available |
https://www.realtor.ca/real-estate/29050595/2085-galore-crescent-kamloops-juniper-ridge


