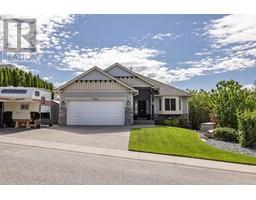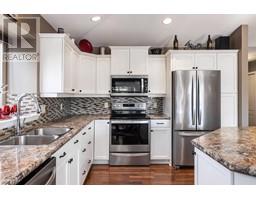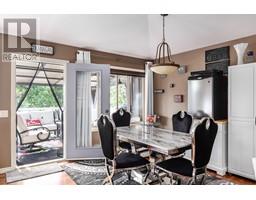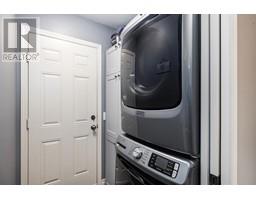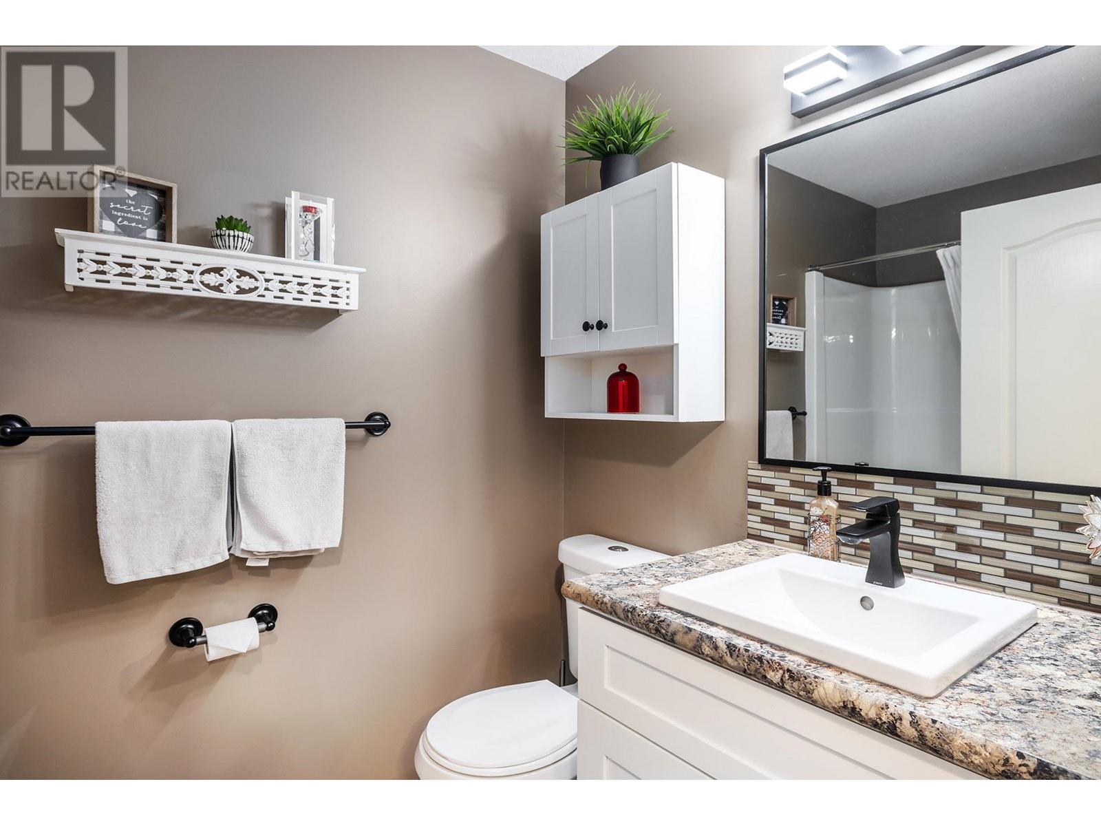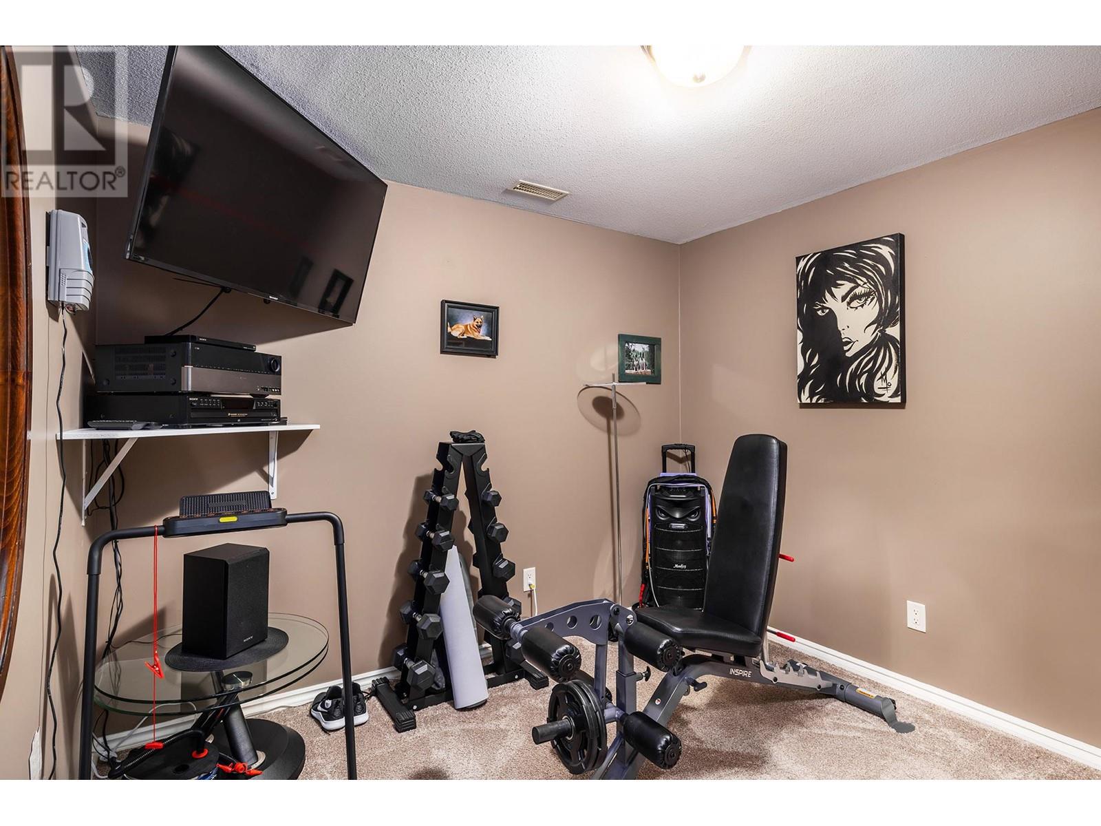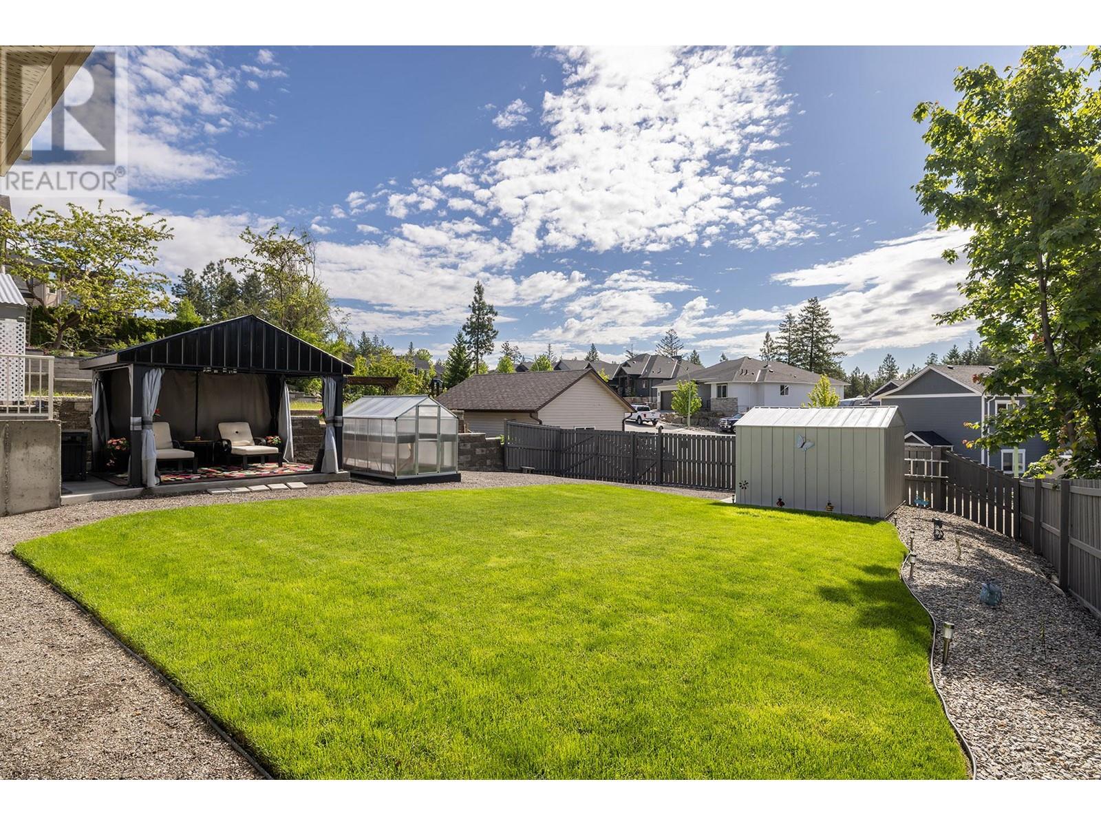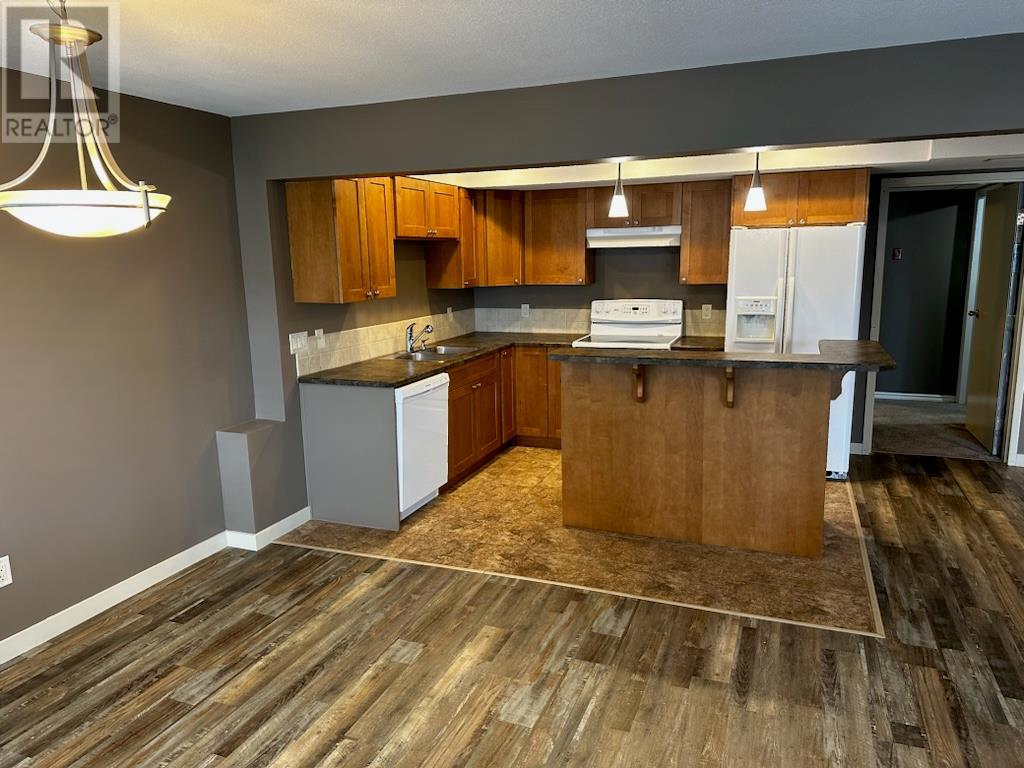2091 Rose Tree Road, West Kelowna, British Columbia V1Z 4A7 (26938295)
2091 Rose Tree Road West Kelowna, British Columbia V1Z 4A7
Interested?
Contact us for more information

Kevin Chepil
Personal Real Estate Corporation
https://kevinchepil.ca/
https://www.facebook.com/2PercentRealtyKelowna/
linkedin.com/in/kevin-chepil
https://twitter.com/2PercentKelowna
https://www.instagram.com/kevin_chepil_2_percent_realty/
106 - 460 Doyle Avenue
Kelowna, British Columbia V1Y 0C2
(778) 760-9073
https://www.2percentinterior.ca/
Daniel Nowosad
106 - 460 Doyle Avenue
Kelowna, British Columbia V1Y 0C2
(778) 760-9073
https://www.2percentinterior.ca/
$1,095,000
Inviting home in the sought after neighbourhood of Rose Valley. This captivating home of nearly 2,500 sq.ft with LEGAL separate 2 bed suite has gone through a a complete transformation. Upstairs you will find an inviting, open concept space that is sure to please. You are met with a warm entryway leading to your delightful kitchen and living space with a cozy fireplace and dining area with access to your private deck overlooking your large, fully fenced yard. 3 beds, 2 full baths complete the upstairs space with a beautiful spacious master bedroom w/ walk-in closet + ensuite. Downstairs you will find a completely separate 2 bed, 1 bath legal suite with separate parking and laundry featuring heated floors in the kitchen + bathroom. Recent upgrades includes upgraded kitchen (all new SS appliances), fresh paint throughout, new flooring up and down incl. carpets, updated bathrooms (new vanity, toilets, vanity), new hot water tank (2021), new water filter and beautiful landscaping in front and backyard. Beautiful curb appeal and lots of work done to the yard. This one-of-a-kind home is located on a on a quiet street with close proximity to schools, daycare, public transit, NEW sports field, walking/wine trails and more! This home has laneway access plus additional parking for your RV, boat and lots more! Come check out this vibrant home on quiet street in the quiet subdivision of Rose Valley! (id:26472)
Property Details
| MLS® Number | 10314870 |
| Property Type | Single Family |
| Neigbourhood | West Kelowna Estates |
| Amenities Near By | Golf Nearby, Park, Recreation, Schools, Shopping |
| Community Features | Family Oriented |
| Features | Central Island |
| Parking Space Total | 2 |
| View Type | Mountain View |
Building
| Bathroom Total | 3 |
| Bedrooms Total | 5 |
| Appliances | Refrigerator, Dishwasher, Dryer, Oven - Electric, Oven, Washer, Washer & Dryer, Water Purifier |
| Architectural Style | Ranch |
| Basement Type | Full |
| Constructed Date | 2006 |
| Construction Style Attachment | Detached |
| Cooling Type | Central Air Conditioning |
| Exterior Finish | Vinyl Siding |
| Fire Protection | Smoke Detector Only |
| Fireplace Fuel | Gas |
| Fireplace Present | Yes |
| Fireplace Type | Unknown |
| Flooring Type | Carpeted, Ceramic Tile, Laminate |
| Heating Type | Forced Air, See Remarks |
| Roof Material | Asphalt Shingle |
| Roof Style | Unknown |
| Stories Total | 2 |
| Size Interior | 2449 Sqft |
| Type | House |
| Utility Water | Irrigation District |
Parking
| See Remarks | |
| Attached Garage | 2 |
| Rear | |
| R V | 1 |
Land
| Access Type | Easy Access |
| Acreage | No |
| Land Amenities | Golf Nearby, Park, Recreation, Schools, Shopping |
| Landscape Features | Landscaped, Underground Sprinkler |
| Sewer | Municipal Sewage System |
| Size Frontage | 58 Ft |
| Size Irregular | 0.22 |
| Size Total | 0.22 Ac|under 1 Acre |
| Size Total Text | 0.22 Ac|under 1 Acre |
| Zoning Type | Unknown |
Rooms
| Level | Type | Length | Width | Dimensions |
|---|---|---|---|---|
| Basement | Bedroom | 10'8'' x 10'7'' | ||
| Basement | Full Bathroom | 9'0'' x 4'10'' | ||
| Basement | Bedroom | 12'8'' x 12'2'' | ||
| Basement | Living Room | 12'6'' x 21'8'' | ||
| Basement | Dining Room | 12'8'' x 11'2'' | ||
| Basement | Kitchen | 10'6'' x 9'1'' | ||
| Basement | Laundry Room | 7'8'' x 7'8'' | ||
| Basement | Den | 11'1'' x 9'10'' | ||
| Main Level | Other | 6'0'' x 5'1'' | ||
| Main Level | 4pc Ensuite Bath | 7'5'' x 4'11'' | ||
| Main Level | Primary Bedroom | 13'0'' x 12'10'' | ||
| Main Level | Bedroom | 10'11'' x 10'5'' | ||
| Main Level | Laundry Room | 5'6'' x 4'11'' | ||
| Main Level | 4pc Bathroom | 7'5'' x 4'10'' | ||
| Main Level | Living Room | 15'10'' x 10'5'' | ||
| Main Level | Dining Room | 10'8'' x 10'5'' | ||
| Main Level | Kitchen | 11'5'' x 11'3'' | ||
| Main Level | Bedroom | 10'11'' x 10'5'' | ||
| Main Level | Foyer | 8'10'' x 4'4'' |
https://www.realtor.ca/real-estate/26938295/2091-rose-tree-road-west-kelowna-west-kelowna-estates


