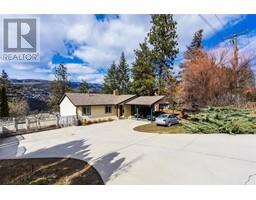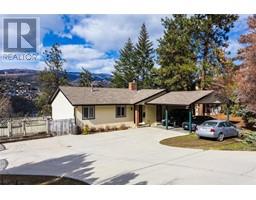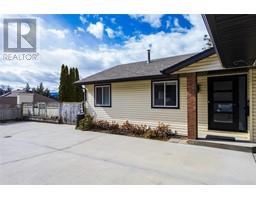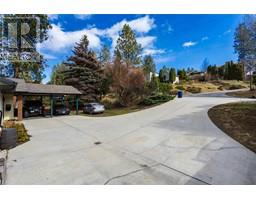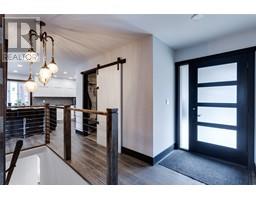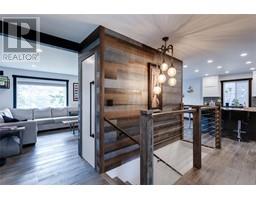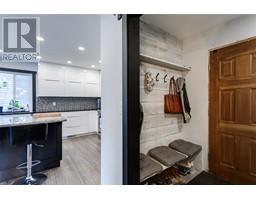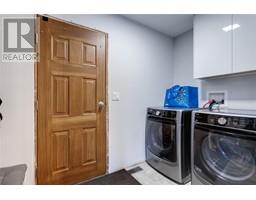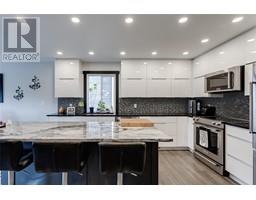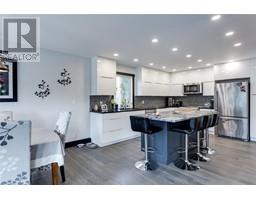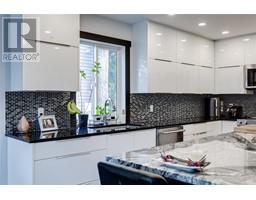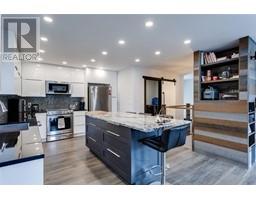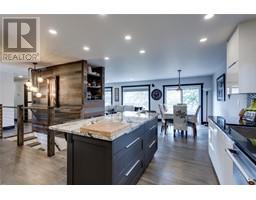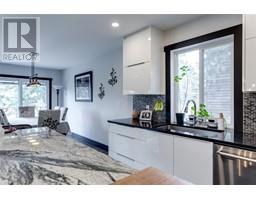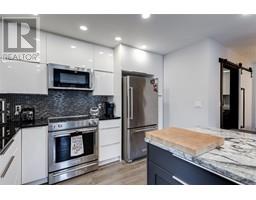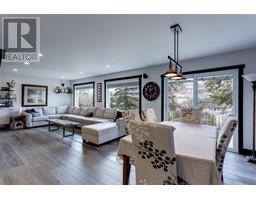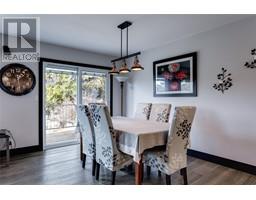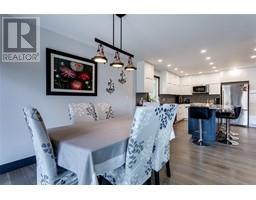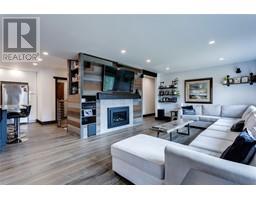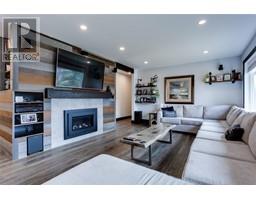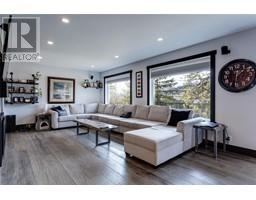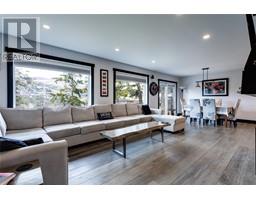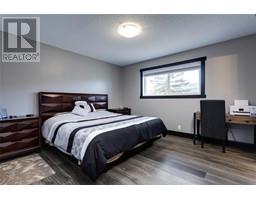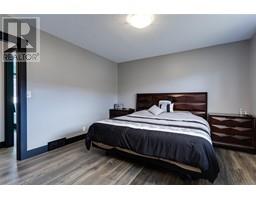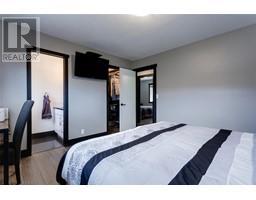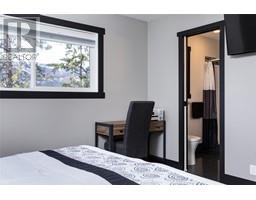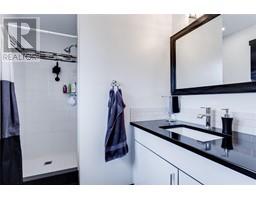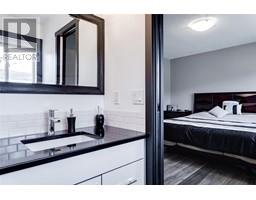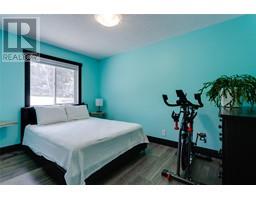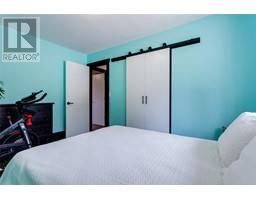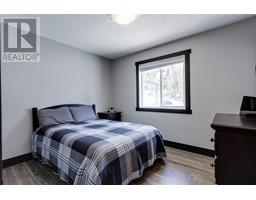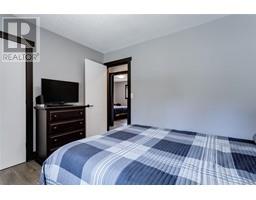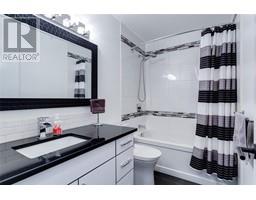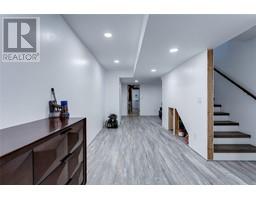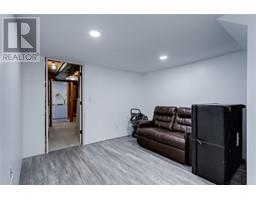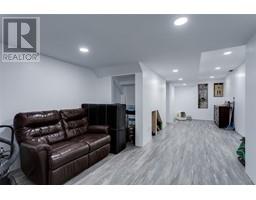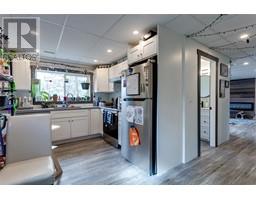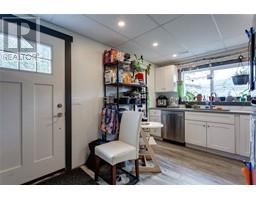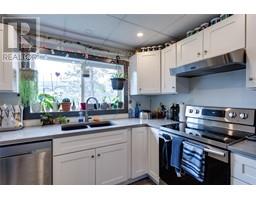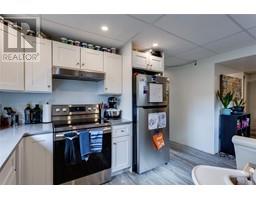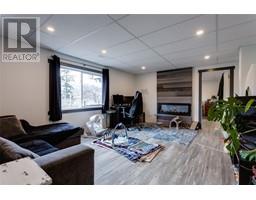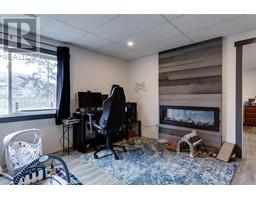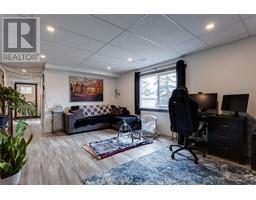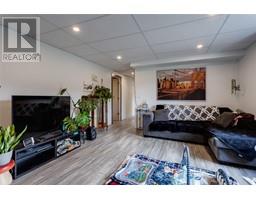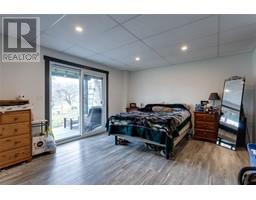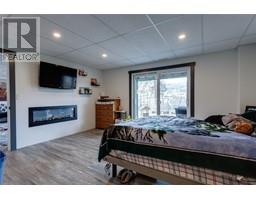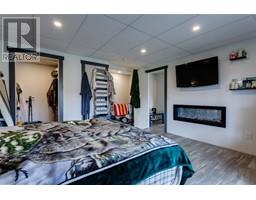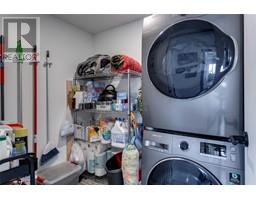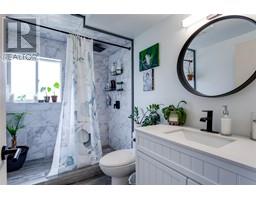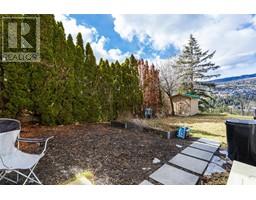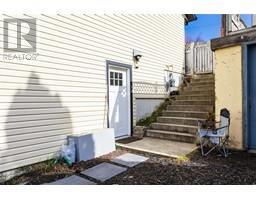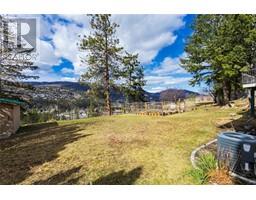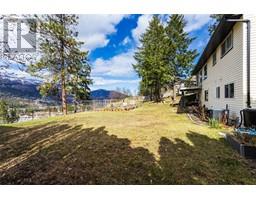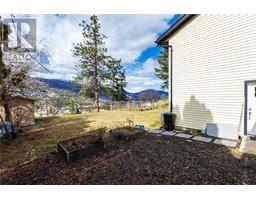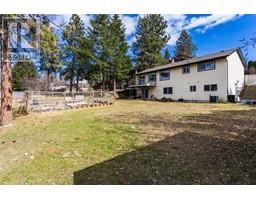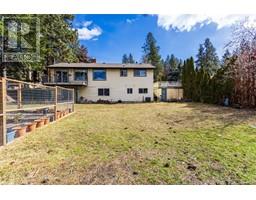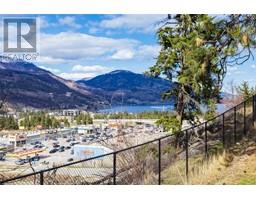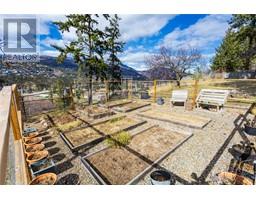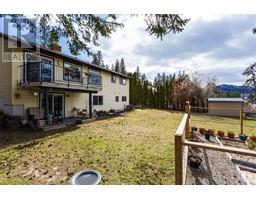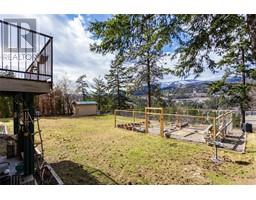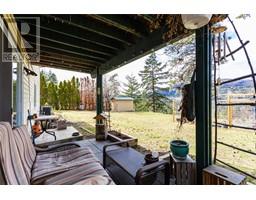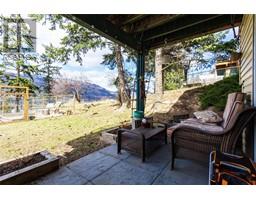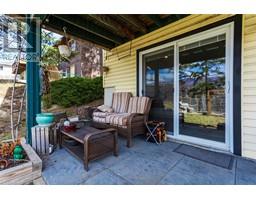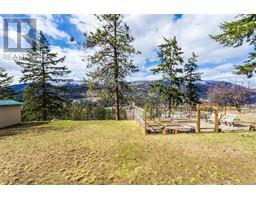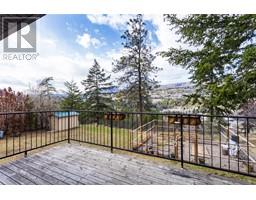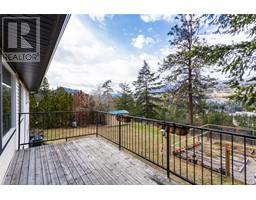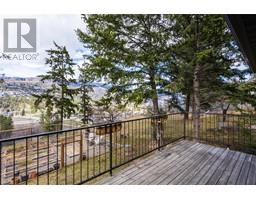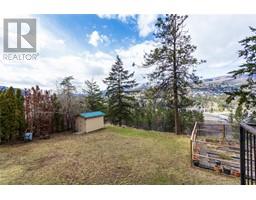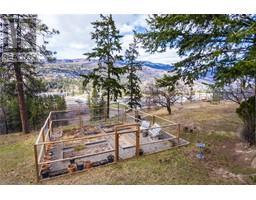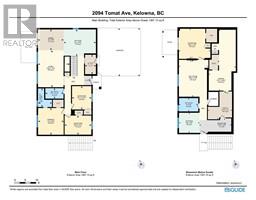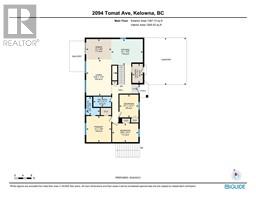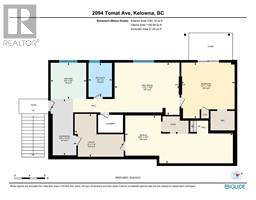2094 Tomat Avenue, Kelowna, British Columbia V1Z 3J2 (28305044)
2094 Tomat Avenue Kelowna, British Columbia V1Z 3J2
Interested?
Contact us for more information

Monique Kaetler
Personal Real Estate Corporation
theagent99.com/
https://www.facebook.com/Monique.Kaetler

#1 - 1890 Cooper Road
Kelowna, British Columbia V1Y 8B7
(250) 860-1100
(250) 860-0595
royallepagekelowna.com/
$849,900
Stunning renovated home with Lake an Mountain views MAIN FLOOR: 3 spacious bedrooms with a full en-suite in the Primary bedroom; bathrooms featuring contemporary fixtures and finishes; A newly updated Kitchen equipped with new S/S appliances, sleek countertops, large kitchen island and abundant cabinetry. A large, inviting living room with large picture windows and custom coverings; Convenient laundry room and extra storage space. LOWER-LEVEL SUITE: A comfortable bedroom, ideal for guests or extended family or B&B; Full bathroom designed with modern amenities; Fully equipped kitchen offering functionality and style; in-suite laundry for convenience and privacy. Fully fenced yard; situated close to shopping centers, public transport and schools (id:26472)
Property Details
| MLS® Number | 10347733 |
| Property Type | Single Family |
| Neigbourhood | Lakeview Heights |
| Amenities Near By | Golf Nearby, Public Transit, Park, Recreation, Schools, Shopping |
| Community Features | Family Oriented |
| Features | Level Lot |
| Parking Space Total | 6 |
| View Type | Lake View, Mountain View |
Building
| Bathroom Total | 3 |
| Bedrooms Total | 4 |
| Appliances | Refrigerator, Dishwasher, Dryer, Range - Electric, Washer |
| Architectural Style | Ranch |
| Basement Type | Full, Remodeled Basement |
| Constructed Date | 1980 |
| Construction Style Attachment | Detached |
| Cooling Type | Central Air Conditioning |
| Exterior Finish | Vinyl Siding |
| Fireplace Fuel | Electric,gas |
| Fireplace Present | Yes |
| Fireplace Total | 2 |
| Fireplace Type | Unknown,unknown |
| Flooring Type | Laminate, Porcelain Tile |
| Heating Type | Forced Air, See Remarks |
| Roof Material | Asphalt Shingle |
| Roof Style | Unknown |
| Stories Total | 2 |
| Size Interior | 2659 Sqft |
| Type | House |
| Utility Water | Government Managed |
Parking
| Additional Parking |
Land
| Access Type | Easy Access |
| Acreage | No |
| Fence Type | Fence |
| Land Amenities | Golf Nearby, Public Transit, Park, Recreation, Schools, Shopping |
| Landscape Features | Landscaped, Level |
| Sewer | Municipal Sewage System |
| Size Irregular | 0.25 |
| Size Total | 0.25 Ac|under 1 Acre |
| Size Total Text | 0.25 Ac|under 1 Acre |
| Zoning Type | Residential |
Rooms
| Level | Type | Length | Width | Dimensions |
|---|---|---|---|---|
| Basement | Bedroom | 14'8'' x 14'1'' | ||
| Basement | Laundry Room | 14'10'' x 6'9'' | ||
| Basement | 3pc Bathroom | 9' x 6'2'' | ||
| Basement | Utility Room | 11'4'' x 13' | ||
| Basement | Living Room | 13'9'' x 17'2'' | ||
| Basement | Other | 12'7'' x 28'5'' | ||
| Basement | Kitchen | 9'6'' x 9'5'' | ||
| Main Level | Dining Room | 12'0'' x 9'9'' | ||
| Main Level | Living Room | 14'9'' x 17'2'' | ||
| Main Level | Laundry Room | 5'1'' x 9'1'' | ||
| Main Level | 3pc Ensuite Bath | 6'6'' x 8'8'' | ||
| Main Level | 4pc Bathroom | 8'7'' x 4'11'' | ||
| Main Level | Bedroom | 10'11'' x 9'1'' | ||
| Main Level | Bedroom | 12'6'' x 8'11'' | ||
| Main Level | Primary Bedroom | 12'6'' x 12'0'' | ||
| Main Level | Kitchen | 15' x 12'5'' |
https://www.realtor.ca/real-estate/28305044/2094-tomat-avenue-kelowna-lakeview-heights


