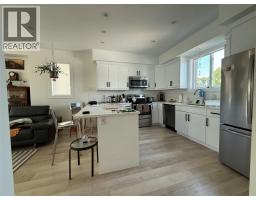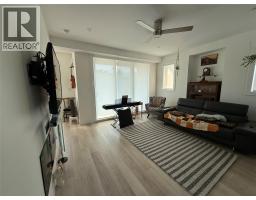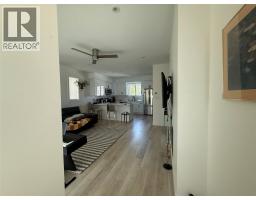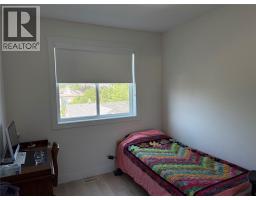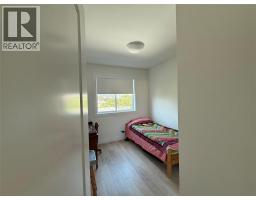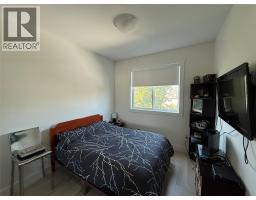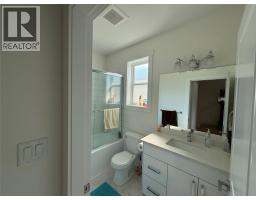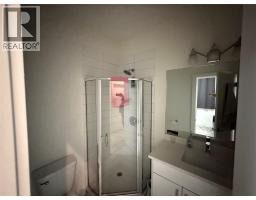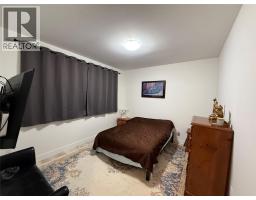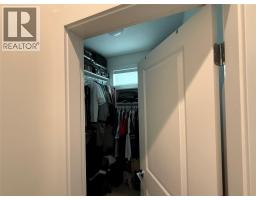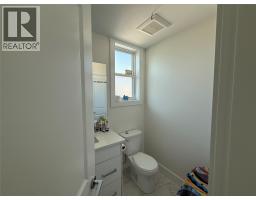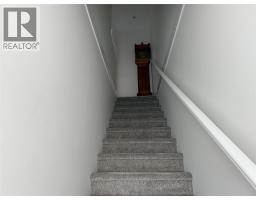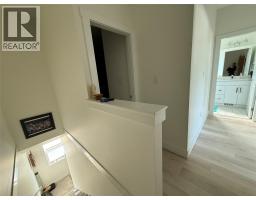210 Scott Avenue Unit# 104, Penticton, British Columbia V2A 2J5 (28904013)
210 Scott Avenue Unit# 104 Penticton, British Columbia V2A 2J5
Interested?
Contact us for more information

Dori Munday
Personal Real Estate Corporation

484 Main Street
Penticton, British Columbia V2A 5C5
(250) 493-2244
(250) 492-6640
$565,000Maintenance,
$300.58 Monthly
Maintenance,
$300.58 MonthlyThis centrally located 3-bedroom, 3-bath townhome offers over 1,400 sq. ft. of comfortable living space. Perfectly situated within walking distance to shops, cafés, and just a few blocks from Okanagan Beach, this home combines convenience with lifestyle. On the ground floor, you’ll find a single-car garage, utility room, and mudroom entry. The main level features an open-concept design with a bright kitchen overlooking the living room, complete with a cozy electric fireplace, plus a convenient 2-piece bath. Upstairs, the top floor offers three spacious bedrooms, including a primary suite with a walk-in closet and 3-piece ensuite, plus an additional 4-piece bathroom. This strata welcomes two pets and has no age restrictions. All measurements are approximate. (id:26472)
Property Details
| MLS® Number | 10363781 |
| Property Type | Single Family |
| Neigbourhood | Main North |
| Community Name | Scott Ave |
| Community Features | Pets Allowed |
| Parking Space Total | 1 |
| View Type | Mountain View, View (panoramic) |
Building
| Bathroom Total | 3 |
| Bedrooms Total | 3 |
| Appliances | Range, Refrigerator, Dishwasher, Dryer, Microwave, Washer |
| Architectural Style | Contemporary |
| Constructed Date | 2020 |
| Construction Style Attachment | Attached |
| Cooling Type | Central Air Conditioning |
| Exterior Finish | Stone, Stucco, Other |
| Fireplace Fuel | Electric |
| Fireplace Present | Yes |
| Fireplace Total | 1 |
| Fireplace Type | Unknown |
| Half Bath Total | 1 |
| Heating Type | Forced Air, See Remarks |
| Stories Total | 3 |
| Size Interior | 1439 Sqft |
| Type | Row / Townhouse |
| Utility Water | Municipal Water |
Parking
| Additional Parking | |
| Attached Garage | 1 |
| Heated Garage |
Land
| Acreage | No |
| Sewer | Municipal Sewage System |
| Size Total Text | Under 1 Acre |
Rooms
| Level | Type | Length | Width | Dimensions |
|---|---|---|---|---|
| Second Level | Living Room | 15'4'' x 14'6'' | ||
| Second Level | Laundry Room | 4'0'' x 3'0'' | ||
| Second Level | Kitchen | 12'3'' x 10'6'' | ||
| Second Level | 2pc Bathroom | Measurements not available | ||
| Third Level | Other | 6'0'' x 5'8'' | ||
| Third Level | Primary Bedroom | 12'6'' x 11'0'' | ||
| Third Level | 3pc Ensuite Bath | Measurements not available | ||
| Third Level | Bedroom | 9'4'' x 10'0'' | ||
| Third Level | Bedroom | 9'3'' x 10'0'' | ||
| Third Level | 3pc Bathroom | Measurements not available | ||
| Main Level | Utility Room | 6'0'' x 3'0'' | ||
| Main Level | Foyer | 6'5'' x 3'6'' |
https://www.realtor.ca/real-estate/28904013/210-scott-avenue-unit-104-penticton-main-north


