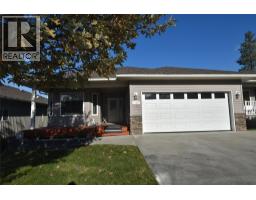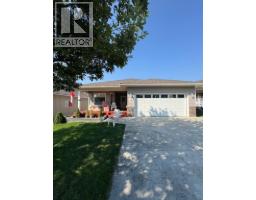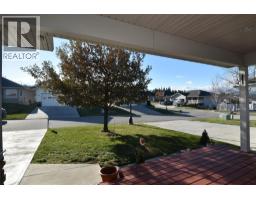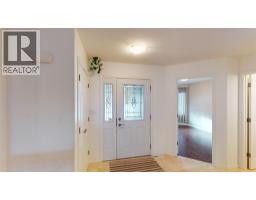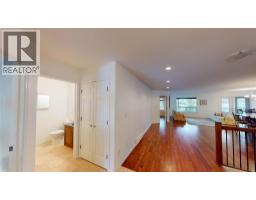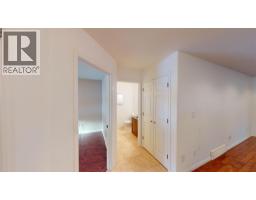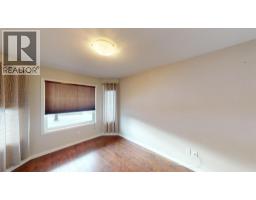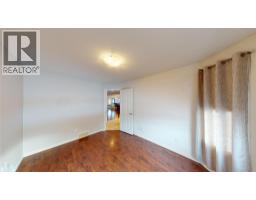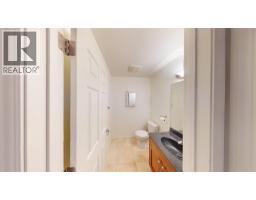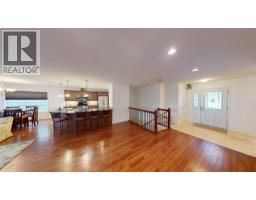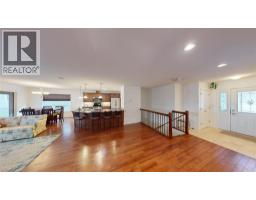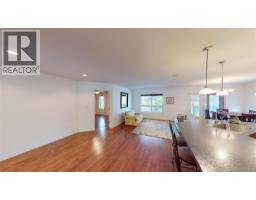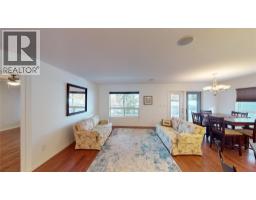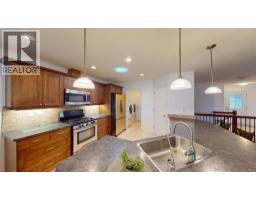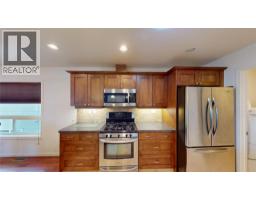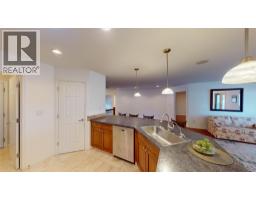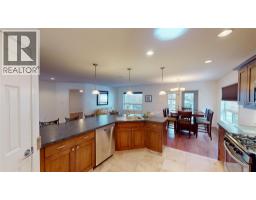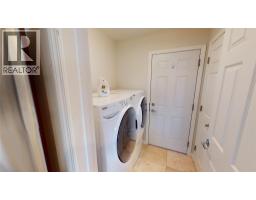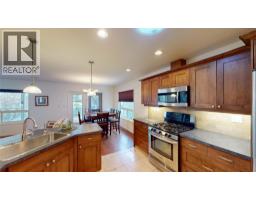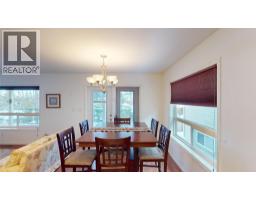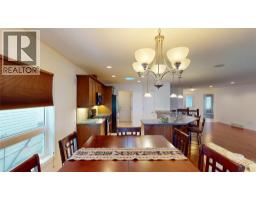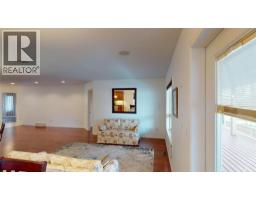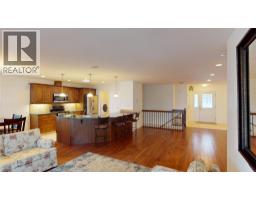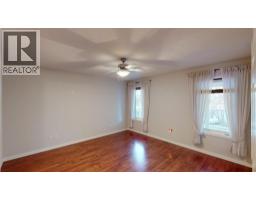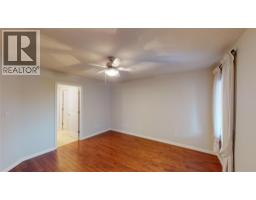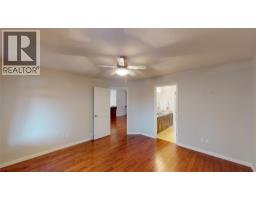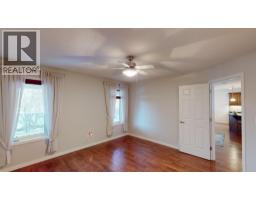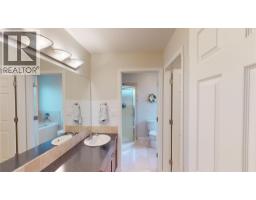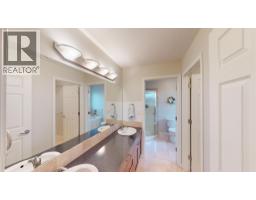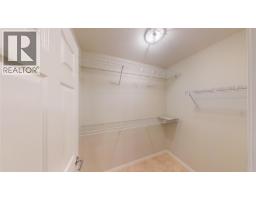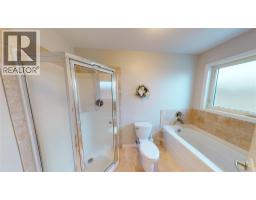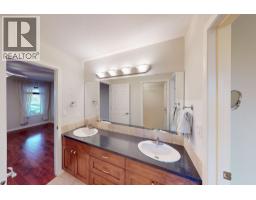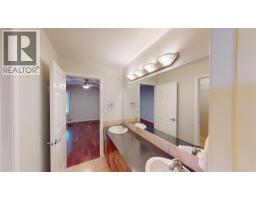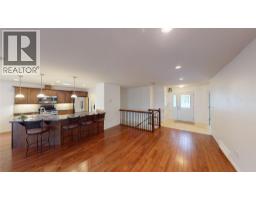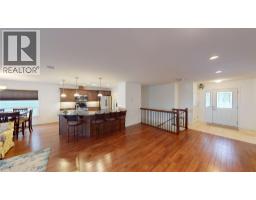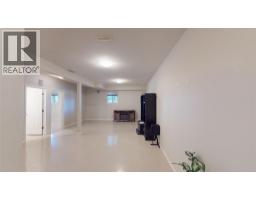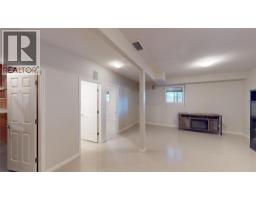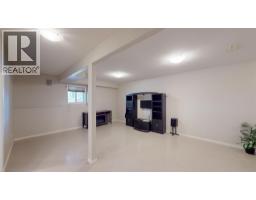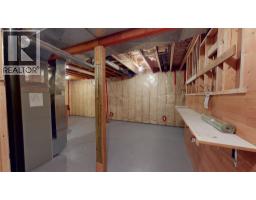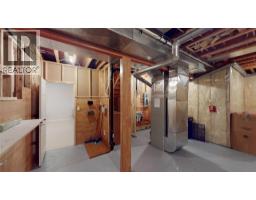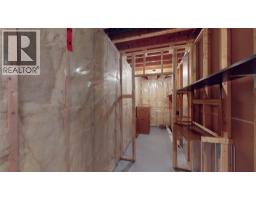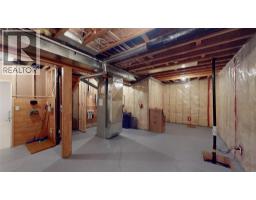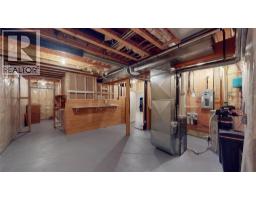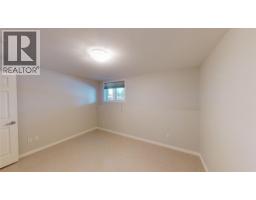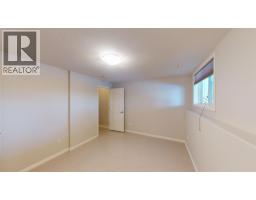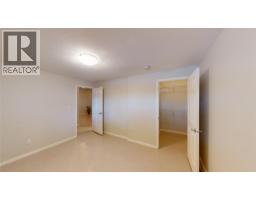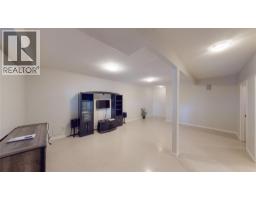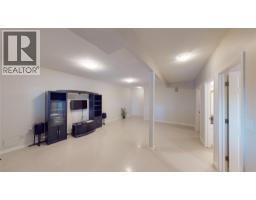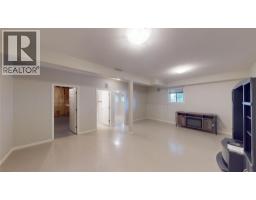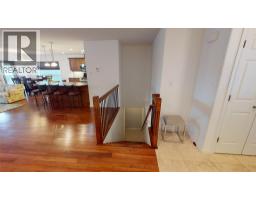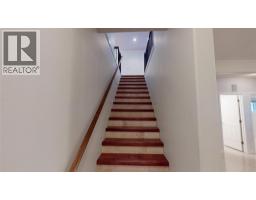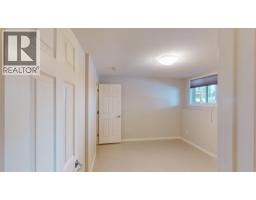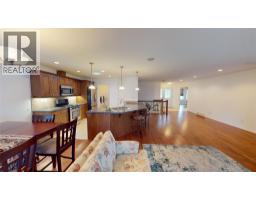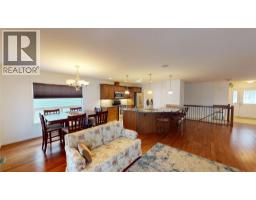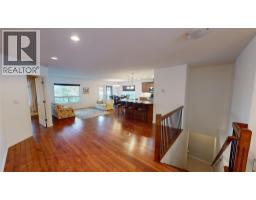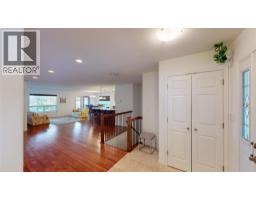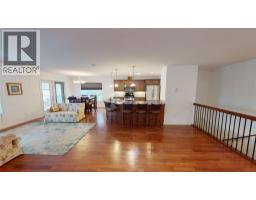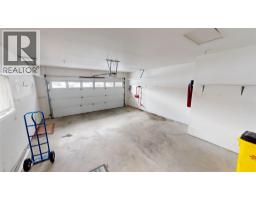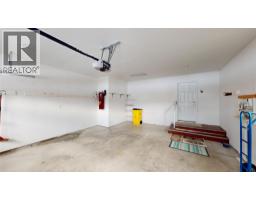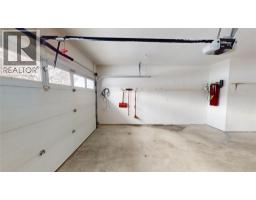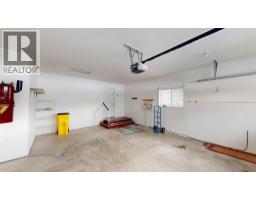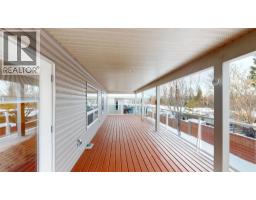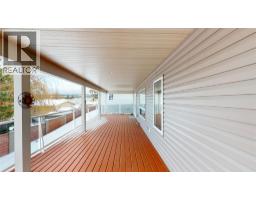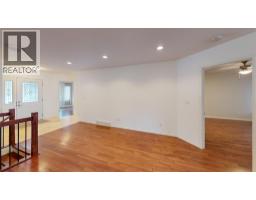2100 13th Street S Unit# 132, Cranbrook, British Columbia V1C 7J5 (28821701)
2100 13th Street S Unit# 132 Cranbrook, British Columbia V1C 7J5
Interested?
Contact us for more information

Jeannie Argatoff
www.jeannieargatoff.com/

928 Baker Street,
Cranbrook, British Columbia V1C 1A5
(250) 426-8700
www.blueskyrealty.ca/

Cameron Ondrik

928 Baker Street,
Cranbrook, British Columbia V1C 1A5
(250) 426-8700
www.blueskyrealty.ca/
$699,000Maintenance,
$175 Monthly
Maintenance,
$175 MonthlyWelcome home to Cranbrook's finest gated community, Orchard Park Estates! This beautiful executive home features gleaming hardwood and travertine tile flooring. The open kitchen features a large walk in closet, and stainless appliances complete with a gas stove. The master bedroom boasts a 5 piece ensuite and large walk-in closet. The garden doors off the dining area lead to a large covered sundeck. Downstairs has 9 foot ceilings and large bright windows. With 2 + 1 bedrooms and 2.5 bath, main floor laundry, 24 x 20 attached garage. The strata fee covers snow removal and yard maintenance. All the appliances are included. (id:26472)
Property Details
| MLS® Number | 10361849 |
| Property Type | Single Family |
| Neigbourhood | Cranbrook South |
| Community Name | Orchard Park Estates |
| Amenities Near By | Public Transit, Park |
| Community Features | Adult Oriented |
| Features | One Balcony |
| Parking Space Total | 2 |
Building
| Bathroom Total | 3 |
| Bedrooms Total | 3 |
| Appliances | Refrigerator, Dishwasher, Dryer, Range - Gas, Microwave, Washer |
| Basement Type | Full |
| Constructed Date | 2007 |
| Construction Style Attachment | Detached |
| Cooling Type | Central Air Conditioning |
| Exterior Finish | Vinyl Siding |
| Fire Protection | Controlled Entry |
| Flooring Type | Carpeted, Hardwood, Tile |
| Half Bath Total | 1 |
| Heating Type | Forced Air |
| Roof Material | Asphalt Shingle |
| Roof Style | Unknown |
| Stories Total | 2 |
| Size Interior | 2666 Sqft |
| Type | House |
| Utility Water | Municipal Water |
Parking
| Attached Garage | 2 |
Land
| Access Type | Easy Access |
| Acreage | No |
| Land Amenities | Public Transit, Park |
| Landscape Features | Landscaped, Underground Sprinkler |
| Sewer | Municipal Sewage System |
| Size Irregular | 0.12 |
| Size Total | 0.12 Ac|under 1 Acre |
| Size Total Text | 0.12 Ac|under 1 Acre |
| Zoning Type | Residential |
Rooms
| Level | Type | Length | Width | Dimensions |
|---|---|---|---|---|
| Basement | Recreation Room | 22'0'' x 16'0'' | ||
| Basement | Bedroom | 12'11'' x 11'1'' | ||
| Basement | 4pc Bathroom | Measurements not available | ||
| Main Level | Bedroom | 13'0'' x 9'10'' | ||
| Main Level | 4pc Ensuite Bath | Measurements not available | ||
| Main Level | Primary Bedroom | 13'6'' x 11'4'' | ||
| Main Level | Family Room | 13'0'' x 10'10'' | ||
| Main Level | Kitchen | 12'6'' x 11'2'' | ||
| Main Level | 2pc Bathroom | Measurements not available | ||
| Main Level | Laundry Room | 5'9'' x 5'7'' | ||
| Main Level | Living Room | 24'0'' x 14'4'' | ||
| Main Level | Dining Room | 11'4'' x 8'8'' |
https://www.realtor.ca/real-estate/28821701/2100-13th-street-s-unit-132-cranbrook-cranbrook-south


