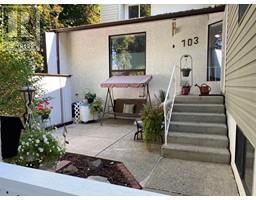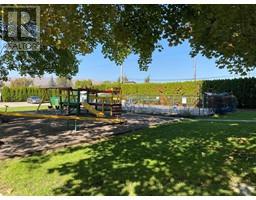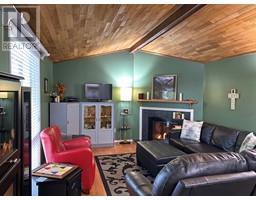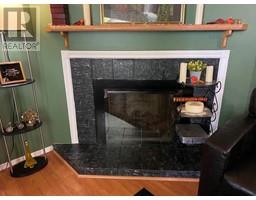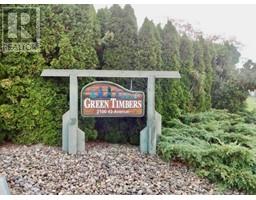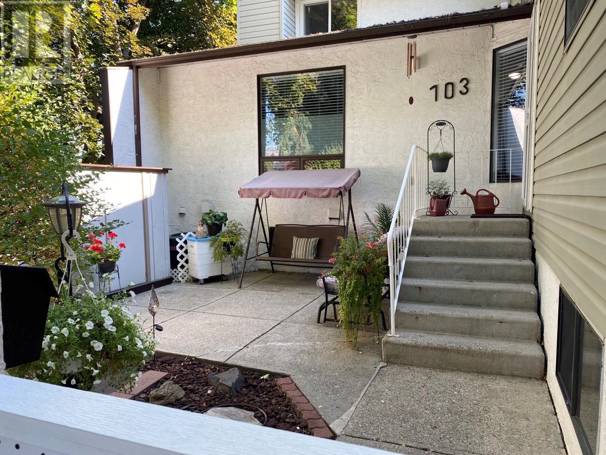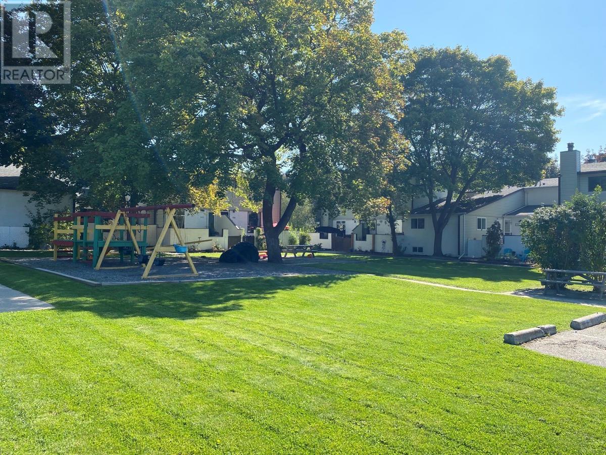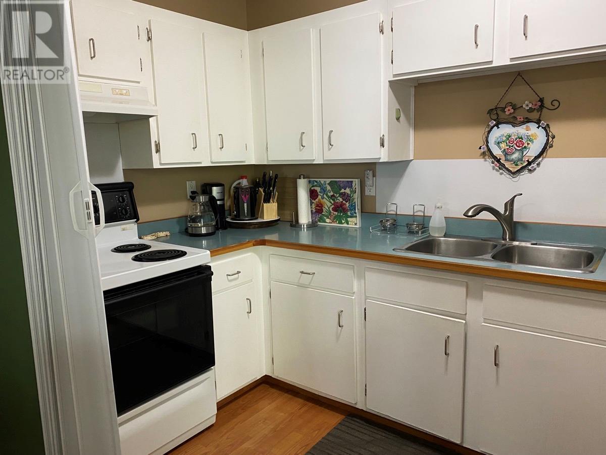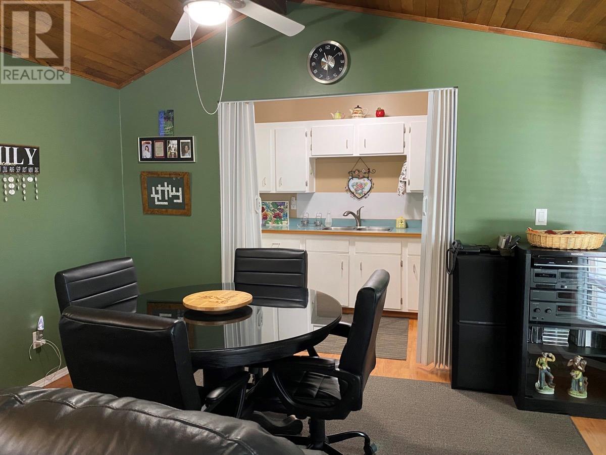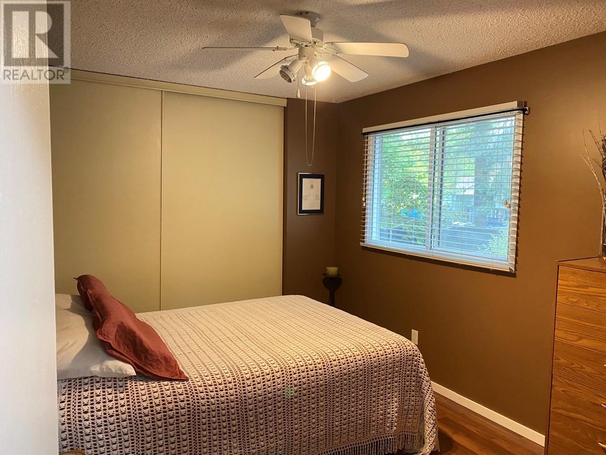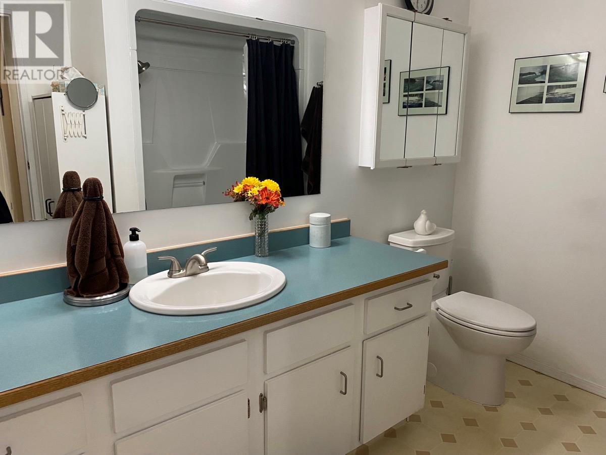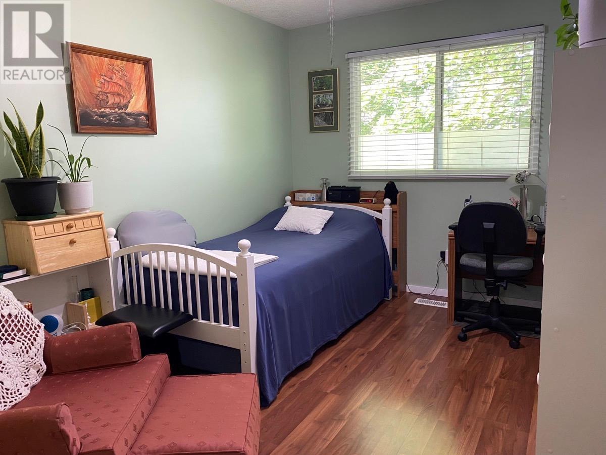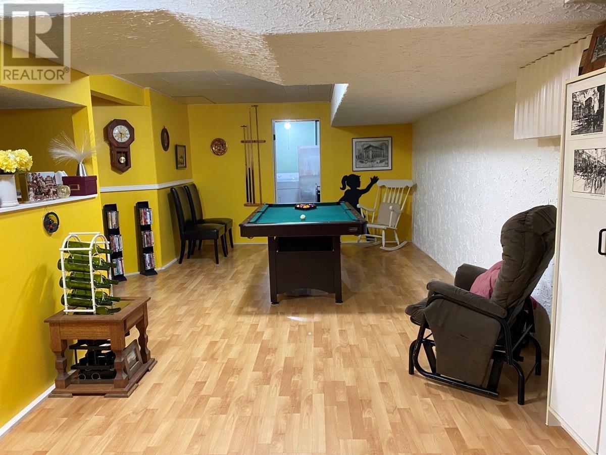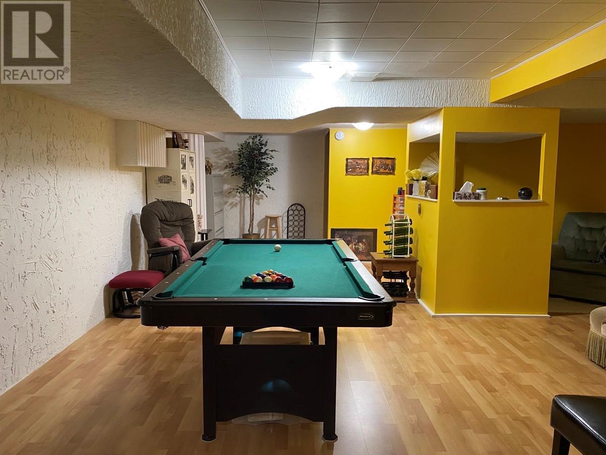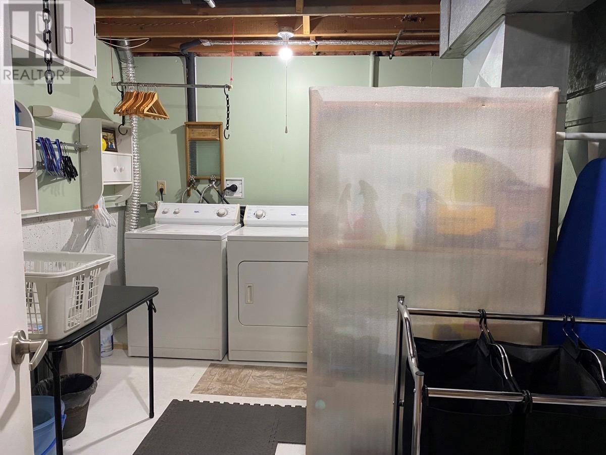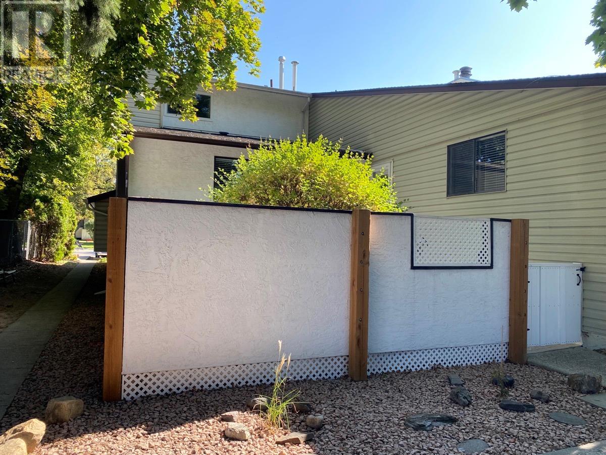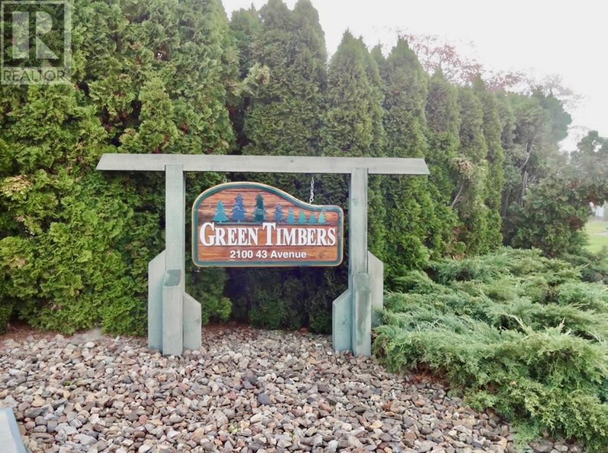2100 43 Avenue Unit# 103, Vernon, British Columbia V1T 3K5 (26786183)
2100 43 Avenue Unit# 103 Vernon, British Columbia V1T 3K5
Interested?
Contact us for more information
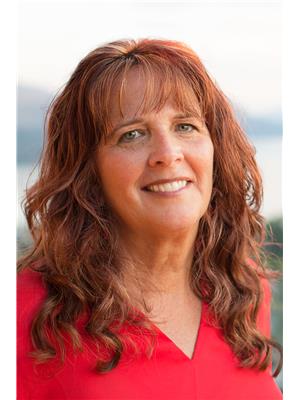
Sandra Bradley
www.redheadrealestate.com/

4007 - 32nd Street
Vernon, British Columbia V1T 5P2
(250) 545-5371
(250) 542-3381
$399,900Maintenance, Reserve Fund Contributions, Insurance, Ground Maintenance, Property Management, Other, See Remarks, Recreation Facilities, Sewer, Waste Removal, Water
$496.67 Monthly
Maintenance, Reserve Fund Contributions, Insurance, Ground Maintenance, Property Management, Other, See Remarks, Recreation Facilities, Sewer, Waste Removal, Water
$496.67 MonthlyHarwood area, 4 bedroom townhome with in-ground outdoor pool & playground. Ideally located back corner unit. open Kitchen/dining/living area, gas fireplace, central air, 2 parking spots, Close to Harwood elementary & Seaton high schools, shopping nearby, no rental restrictions, no dogs allowed but 1 indoor cat ok. Furnace & AC -2011 Hot Water tank 2017 (id:26472)
Property Details
| MLS® Number | 10310686 |
| Property Type | Single Family |
| Neigbourhood | Harwood |
| Community Name | Green Timbers |
| Amenities Near By | Schools, Shopping |
| Features | Level Lot, Corner Site |
| Parking Space Total | 2 |
| Pool Type | Inground Pool, Outdoor Pool |
| Structure | Playground |
Building
| Bathroom Total | 1 |
| Bedrooms Total | 4 |
| Basement Type | Full |
| Constructed Date | 1977 |
| Construction Style Attachment | Attached |
| Cooling Type | Central Air Conditioning |
| Exterior Finish | Stucco, Vinyl Siding |
| Fire Protection | Smoke Detector Only |
| Fireplace Present | Yes |
| Fireplace Type | Decorative |
| Flooring Type | Carpeted, Laminate |
| Heating Type | Forced Air, See Remarks |
| Roof Material | Asphalt Shingle |
| Roof Style | Unknown |
| Stories Total | 2 |
| Size Interior | 1829 Sqft |
| Type | Row / Townhouse |
| Utility Water | Municipal Water |
Parking
| Surfaced |
Land
| Access Type | Easy Access |
| Acreage | No |
| Fence Type | Fence |
| Land Amenities | Schools, Shopping |
| Landscape Features | Landscaped, Level |
| Sewer | Municipal Sewage System |
| Size Total Text | Under 1 Acre |
| Zoning Type | Unknown |
Rooms
| Level | Type | Length | Width | Dimensions |
|---|---|---|---|---|
| Basement | Laundry Room | 12'2'' x 10' | ||
| Basement | Bedroom | 13'8'' x 9'5'' | ||
| Basement | Bedroom | 14'2'' x 8' | ||
| Basement | Family Room | 22' x 11'4'' | ||
| Main Level | Full Bathroom | 9'1'' x 7'2'' | ||
| Main Level | Bedroom | 9' x 7'2'' | ||
| Main Level | Primary Bedroom | 11'9'' x 9' | ||
| Main Level | Kitchen | 10' x 5' | ||
| Main Level | Dining Room | 10'9'' x 11' | ||
| Main Level | Living Room | 12'6'' x 11'9'' |
https://www.realtor.ca/real-estate/26786183/2100-43-avenue-unit-103-vernon-harwood


