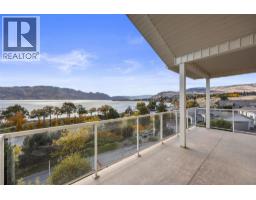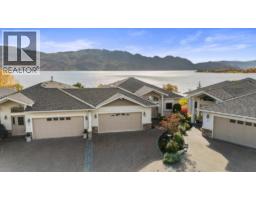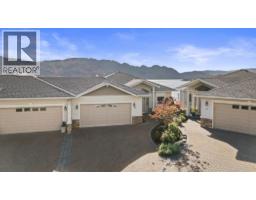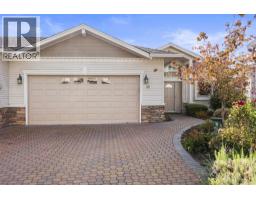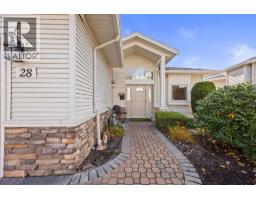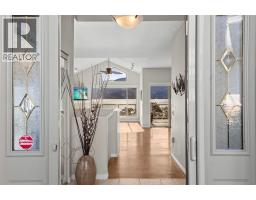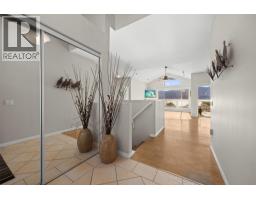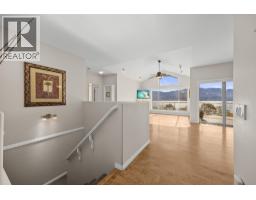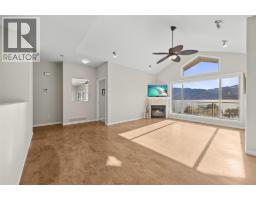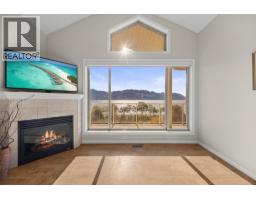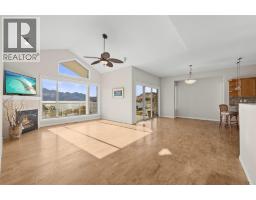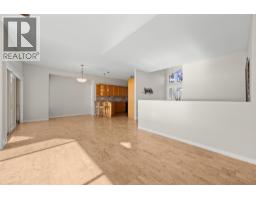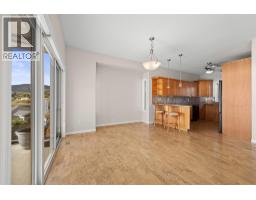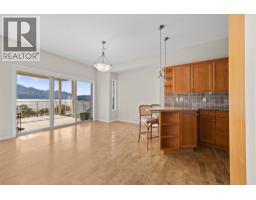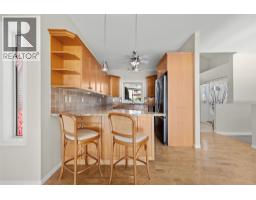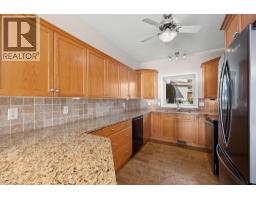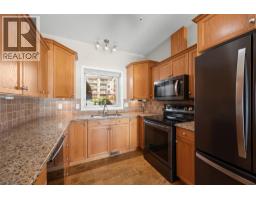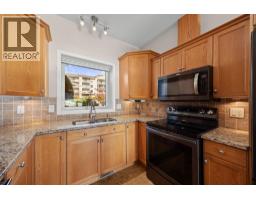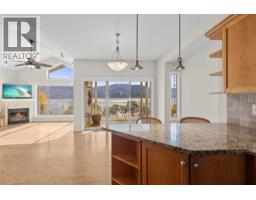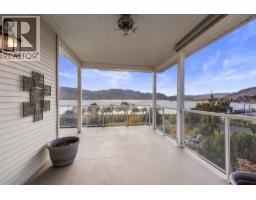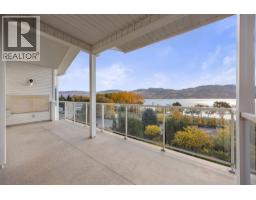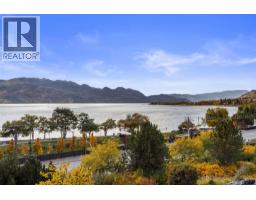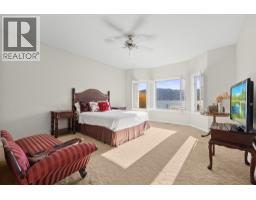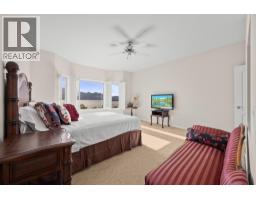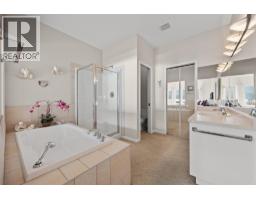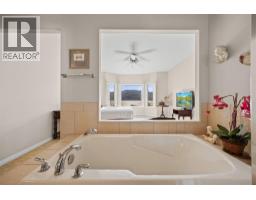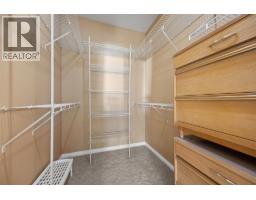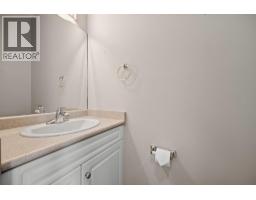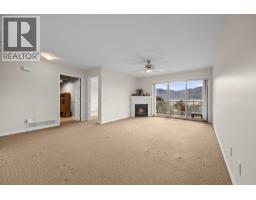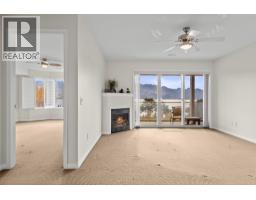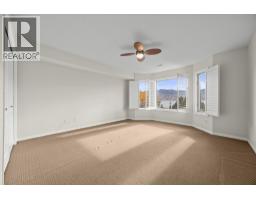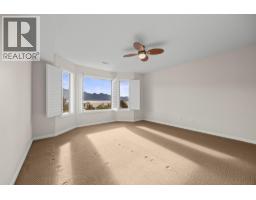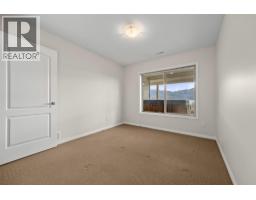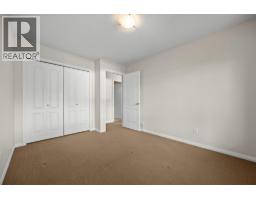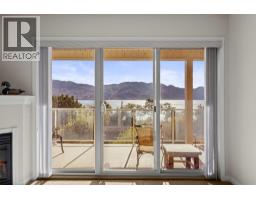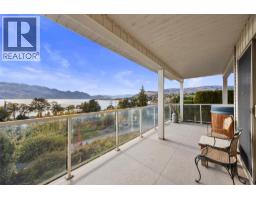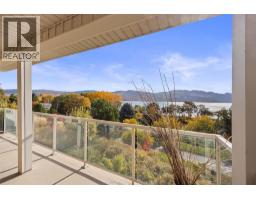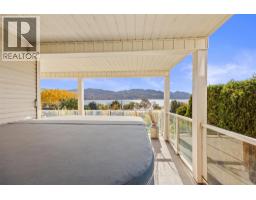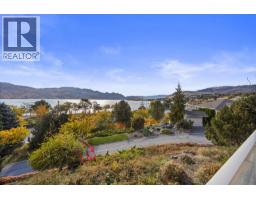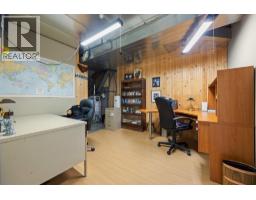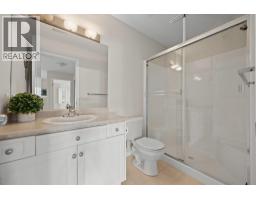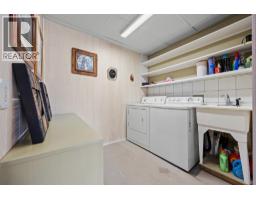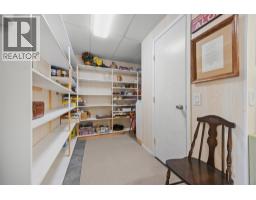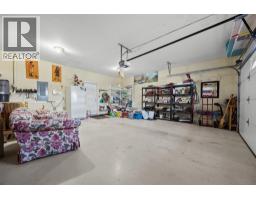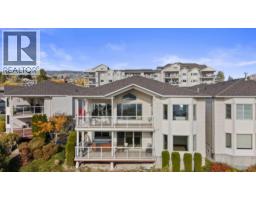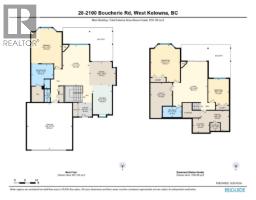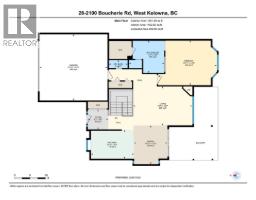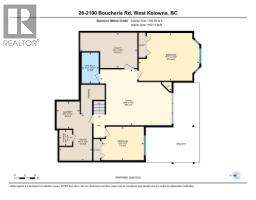2100 Boucherie Road Unit# 28, West Kelowna, British Columbia V4T 2X1 (29041525)
2100 Boucherie Road Unit# 28 West Kelowna, British Columbia V4T 2X1
Interested?
Contact us for more information
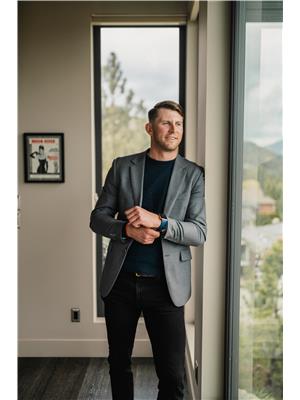
Curtis Gedig
Personal Real Estate Corporation

#14 - 1470 Harvey Avenue
Kelowna, British Columbia V1Y 9K8
(250) 860-7500
(250) 868-2488
$935,000Maintenance,
$384.24 Monthly
Maintenance,
$384.24 MonthlyUnobstructed lake views over Gellatly Bay - steps from the beach! This stunning residence at Bay Vista offers a lifestyle rarely available on the market. Perfectly situated just minutes to downtown West Kelowna, and with quick access to Kelowna via Boucherie Road, this location truly can’t be beat. Inside, you’ll find a bright, open main level designed for effortless living, featuring a spacious primary suite, powder room for guests, double garage, and a show-stopping oversized patio overlooking the glistening lake. Every window frames the serene Okanagan waterfront, creating a seamless blend of indoor comfort and outdoor beauty. Here, you are surrounded by wineries, beaches and parks. Downstairs, two large bedrooms each capture those breathtaking lake views and open onto a lower patio complete with a private hot tub, which is the ultimate spot to unwind and take in the sunset. The level driveway adds ease and convenience, while the overall layout provides both privacy and functionality. This is the first time this property has ever been offered for sale, and for good reason, homes like this simply don’t come available. Bay Vista amenities include a swimming pool, gym, guest suite and a clubhouse! This is a rare opportunity to own one of West Kelowna’s most desirable lakeview residences. (id:26472)
Property Details
| MLS® Number | 10366769 |
| Property Type | Single Family |
| Neigbourhood | Westbank Centre |
| Community Name | Bay Vista |
| Parking Space Total | 2 |
| Pool Type | Inground Pool |
| Storage Type | Storage |
| View Type | Lake View, Mountain View, Valley View, View Of Water, View (panoramic) |
Building
| Bathroom Total | 3 |
| Bedrooms Total | 3 |
| Architectural Style | Bungalow |
| Constructed Date | 2003 |
| Construction Style Attachment | Attached |
| Cooling Type | Central Air Conditioning |
| Exterior Finish | Stucco |
| Half Bath Total | 1 |
| Heating Type | Forced Air, See Remarks |
| Roof Material | Asphalt Shingle |
| Roof Style | Unknown |
| Stories Total | 1 |
| Size Interior | 2441 Sqft |
| Type | Row / Townhouse |
| Utility Water | Municipal Water |
Parking
| Attached Garage | 2 |
Land
| Acreage | No |
| Sewer | Municipal Sewage System |
| Size Total Text | Under 1 Acre |
Rooms
| Level | Type | Length | Width | Dimensions |
|---|---|---|---|---|
| Basement | Utility Room | 10'3'' x 16'7'' | ||
| Basement | Storage | 4'7'' x 3'8'' | ||
| Basement | Pantry | 13'5'' x 9'6'' | ||
| Basement | Laundry Room | 7'10'' x 6'9'' | ||
| Basement | Living Room | 16'3'' x 20'9'' | ||
| Basement | 3pc Bathroom | 8'11'' x 4'11'' | ||
| Basement | Bedroom | 9'9'' x 12'4'' | ||
| Basement | Bedroom | 13'10'' x 17'7'' | ||
| Main Level | Other | 21'4'' x 21'10'' | ||
| Main Level | 4pc Ensuite Bath | 10'5'' x 11'5'' | ||
| Main Level | Primary Bedroom | 14'4'' x 18'11'' | ||
| Main Level | Kitchen | 9'3'' x 13'10'' | ||
| Main Level | 2pc Bathroom | 2'7'' x 6' | ||
| Main Level | Dining Room | 12'5'' x 10'10'' | ||
| Main Level | Living Room | 12'7'' x 19'1'' | ||
| Main Level | Foyer | 6'5'' x 6'7'' |
https://www.realtor.ca/real-estate/29041525/2100-boucherie-road-unit-28-west-kelowna-westbank-centre


