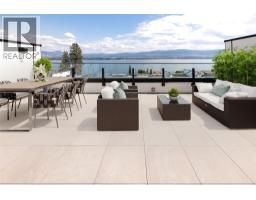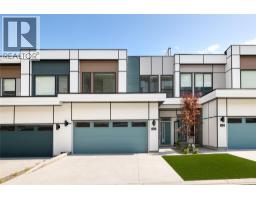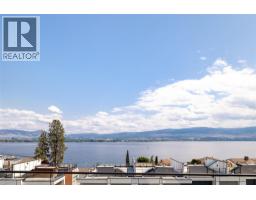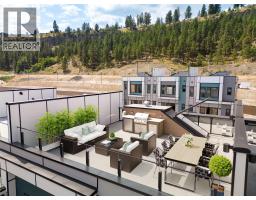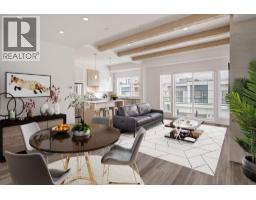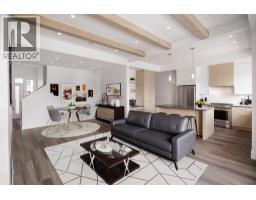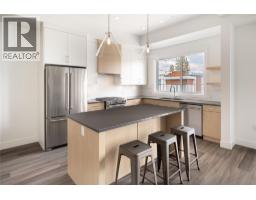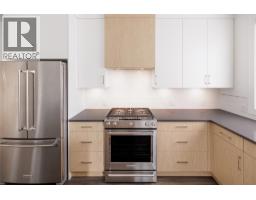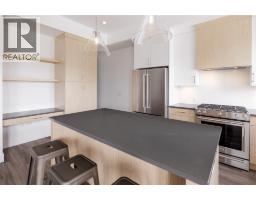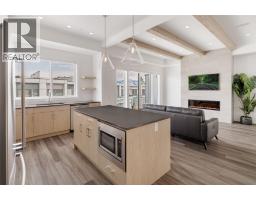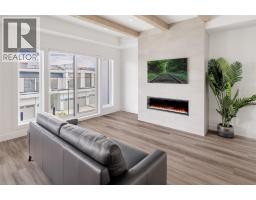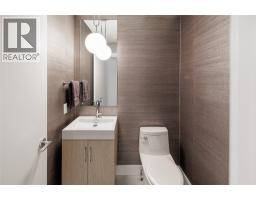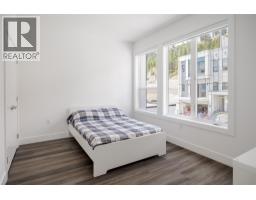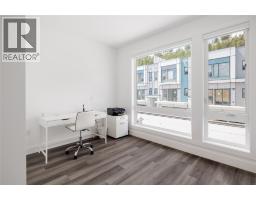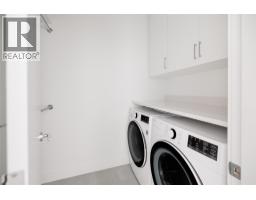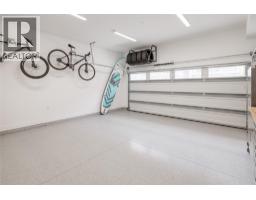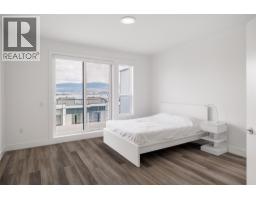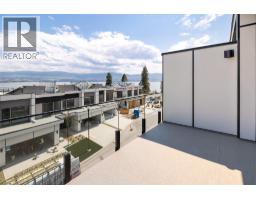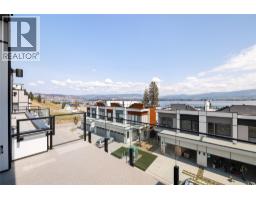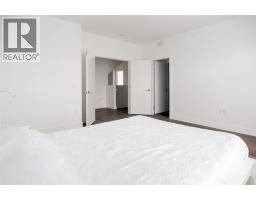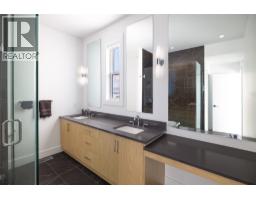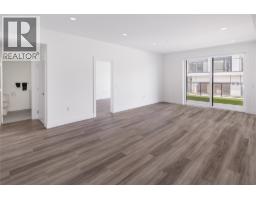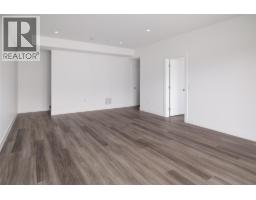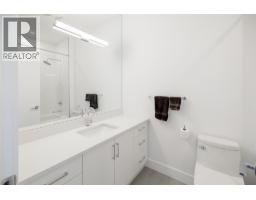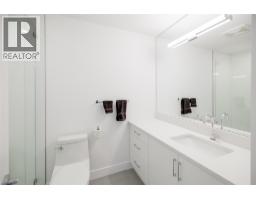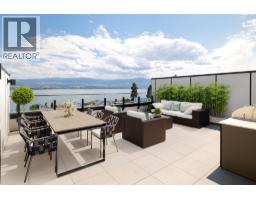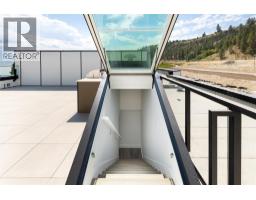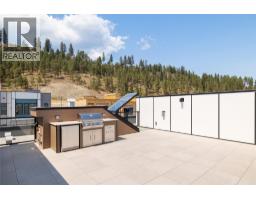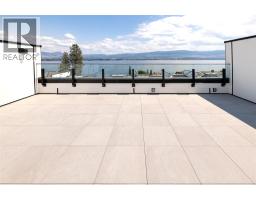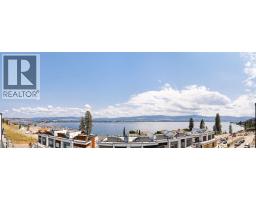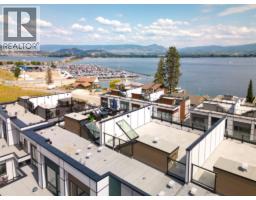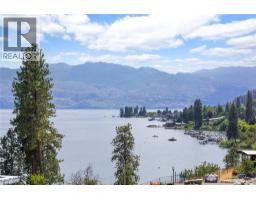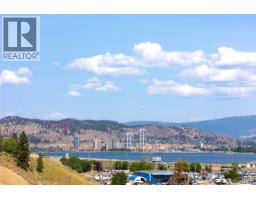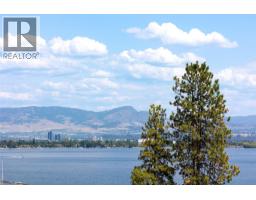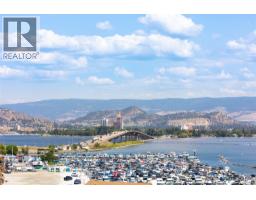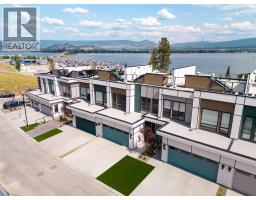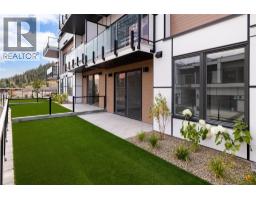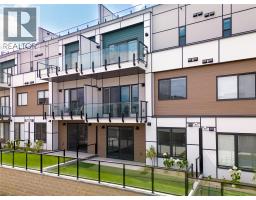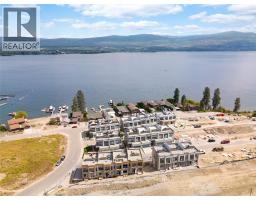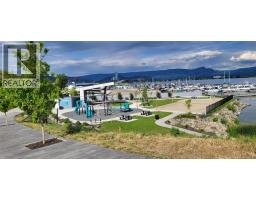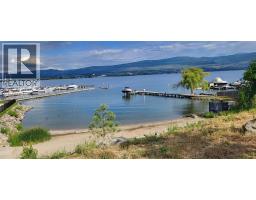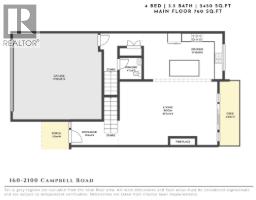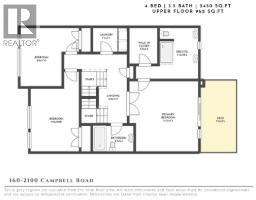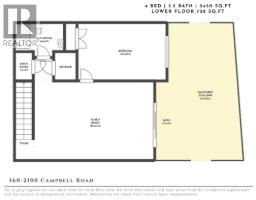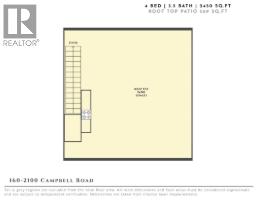2100 Campbell Road Unit# 160, West Kelowna, British Columbia V1Z 1S9 (28936772)
2100 Campbell Road Unit# 160 West Kelowna, British Columbia V1Z 1S9
Interested?
Contact us for more information

Shannon Stone
Personal Real Estate Corporation
www.stonesisters.com/
https://www.facebook.com/Kelownastonesisters/
https://ca.linkedin.com/in/stonesisters
https://twitter.com/StoneSisters?lang=e
100-1553 Harvey Avenue
Kelowna, British Columbia V1Y 6G1
(250) 862-7675
(250) 860-0016
https://www.stonesisters.com/

Tamara Stone
Personal Real Estate Corporation
www.stonesisters.com/
https://www.facebook.com/stonesisters
https://ca.linkedin.com/in/stonesisters
https://twitter.com/StoneSisters?lang=e
100-1553 Harvey Avenue
Kelowna, British Columbia V1Y 6G1
(250) 862-7675
(250) 860-0016
https://www.stonesisters.com/
$1,298,000Maintenance,
$308 Monthly
Maintenance,
$308 MonthlyCash flow like crazy. Get paid to wait as this development will likely increase in value once the amenities are complete. Short term rentals allowed and neighbours were making over $7,000 net per month this past summer. Bring your offer. Trades considered and seller financing available! An exceptional opportunity to own a brand-new home offered at $200,000 below the price of comparable new builds—an incredible value without compromising on quality or style. Arguably one of the best locations in Kelowna, just five minutes to downtown, featuring a stunning rooftop patio with panoramic lake & mountain views. The open-concept layout is perfect for entertaining, with vaulted ceilings, wood beam accents & spacious island anchoring the kitchen. Three bedrooms upstairs create the ideal layout for families or guests, while the lower level offers a fourth bedroom & large family room for added versatility—perfect for a media room or overflow space. What truly sets this home apart are the premium upgrades: an epoxy-coated garage with a ceramic finish, a built-in EV charger, & custom outdoor kitchen on the rooftop patio. Whether hosting friends or enjoying a quiet evening under the stars, this space is designed to impress. The amenity centre will feature a pool, hot tub, & fitness facility. Steps away, enjoy a waterfront park, beach pavilion, pickleball & volleyball courts, a dock, playground, & picnic areas—making this the ultimate blend of lifestyle, recreation, & investment potential. (id:26472)
Property Details
| MLS® Number | 10364450 |
| Property Type | Single Family |
| Neigbourhood | Lakeview Heights |
| Community Name | Shelter Bay |
| Amenities Near By | Park, Recreation, Schools, Shopping |
| Community Features | Family Oriented |
| Features | Central Island |
| Parking Space Total | 4 |
| Pool Type | Outdoor Pool, Pool |
| Structure | Clubhouse |
| View Type | City View, Lake View, Mountain View, Valley View, View (panoramic) |
Building
| Bathroom Total | 4 |
| Bedrooms Total | 4 |
| Amenities | Clubhouse |
| Architectural Style | Split Level Entry |
| Basement Type | Full |
| Constructed Date | 2023 |
| Construction Style Attachment | Attached |
| Construction Style Split Level | Other |
| Cooling Type | See Remarks |
| Exterior Finish | Other |
| Fire Protection | Security System |
| Fireplace Fuel | Electric |
| Fireplace Present | Yes |
| Fireplace Total | 1 |
| Fireplace Type | Unknown |
| Flooring Type | Tile, Vinyl |
| Half Bath Total | 1 |
| Heating Fuel | Geo Thermal |
| Roof Material | Unknown |
| Roof Style | Unknown |
| Stories Total | 3 |
| Size Interior | 2450 Sqft |
| Type | Row / Townhouse |
| Utility Water | Municipal Water |
Parking
| Attached Garage | 2 |
Land
| Access Type | Easy Access |
| Acreage | No |
| Land Amenities | Park, Recreation, Schools, Shopping |
| Sewer | Municipal Sewage System |
| Size Total Text | Under 1 Acre |
| Zoning Type | Unknown |
Rooms
| Level | Type | Length | Width | Dimensions |
|---|---|---|---|---|
| Second Level | 4pc Ensuite Bath | 7'10'' x 10'6'' | ||
| Second Level | Primary Bedroom | 14'3'' x 14'3'' | ||
| Second Level | 4pc Bathroom | 8'7'' x 5'4'' | ||
| Second Level | Bedroom | 9'11'' x 12'10'' | ||
| Second Level | Laundry Room | 7'4'' x 4'11'' | ||
| Second Level | Bedroom | 8'8'' x 11'10'' | ||
| Third Level | Other | 25'0'' x 25'3'' | ||
| Basement | Storage | ' x ' | ||
| Basement | 3pc Bathroom | 8'6'' x 6'0'' | ||
| Basement | Bedroom | 16'5'' x 10'0'' | ||
| Basement | Family Room | 22'3'' x 14'6'' | ||
| Main Level | 2pc Bathroom | 4'11'' x 5'0'' | ||
| Main Level | Kitchen | 17'10'' x 10'8'' | ||
| Main Level | Living Room | 22'2'' x 14'6'' |


